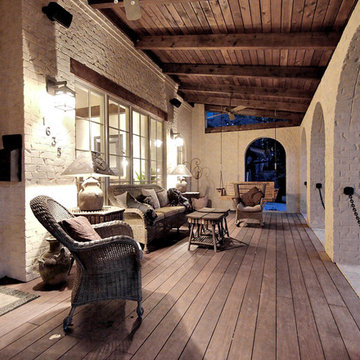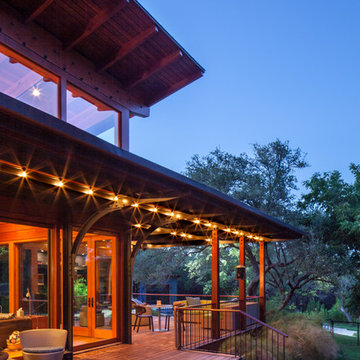Veranda mit Beleuchtung und Dielen Ideen und Design
Suche verfeinern:
Budget
Sortieren nach:Heute beliebt
1 – 20 von 157 Fotos
1 von 3

This timber column porch replaced a small portico. It features a 7.5' x 24' premium quality pressure treated porch floor. Porch beam wraps, fascia, trim are all cedar. A shed-style, standing seam metal roof is featured in a burnished slate color. The porch also includes a ceiling fan and recessed lighting.

Greg Reigler
Überdachtes, Großes Klassisches Veranda im Vorgarten mit Dielen und Beleuchtung in Miami
Überdachtes, Großes Klassisches Veranda im Vorgarten mit Dielen und Beleuchtung in Miami

Photos by Spacecrafting
Überdachte Klassische Veranda hinter dem Haus mit Dielen und Beleuchtung in Minneapolis
Überdachte Klassische Veranda hinter dem Haus mit Dielen und Beleuchtung in Minneapolis

This transitional timber frame home features a wrap-around porch designed to take advantage of its lakeside setting and mountain views. Natural stone, including river rock, granite and Tennessee field stone, is combined with wavy edge siding and a cedar shingle roof to marry the exterior of the home with it surroundings. Casually elegant interiors flow into generous outdoor living spaces that highlight natural materials and create a connection between the indoors and outdoors.
Photography Credit: Rebecca Lehde, Inspiro 8 Studios

Photo by Andrew Hyslop
Kleine, Überdachte Klassische Veranda hinter dem Haus mit Dielen und Beleuchtung in Louisville
Kleine, Überdachte Klassische Veranda hinter dem Haus mit Dielen und Beleuchtung in Louisville

Mittelgroßes, Überdachtes Country Veranda im Vorgarten mit Dielen und Beleuchtung in Richmond

Fantastic semi-custom 4 bedroom, 3.5 bath traditional home in popular N Main area of town. Awesome floorplan - open and modern! Large living room with coffered accent wall and built-in cabinets that flank the fireplace. Gorgeous kitchen with custom granite countertops, stainless gas appliances, island, breakfast bar, and walk in pantry with an awesome barn door. Off the spacious dining room you'll find the private covered porch that could be another living space. Master suite on main level with double vanities, custom shower and separate water closet. Large walk in closet is perfectly placed beside the walk in laundry room. Upstairs you will find 3 bedrooms and a den, perfect for family or guests. All this and a 2 car garage!
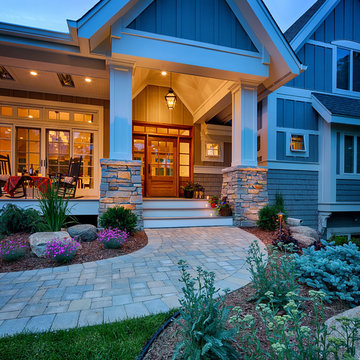
Tabor Group Landscape
www.taborlandscape.com
Großes, Überdachtes Rustikales Veranda im Vorgarten mit Dielen und Beleuchtung in Minneapolis
Großes, Überdachtes Rustikales Veranda im Vorgarten mit Dielen und Beleuchtung in Minneapolis

This project was a Guest House for a long time Battle Associates Client. Smaller, smaller, smaller the owners kept saying about the guest cottage right on the water's edge. The result was an intimate, almost diminutive, two bedroom cottage for extended family visitors. White beadboard interiors and natural wood structure keep the house light and airy. The fold-away door to the screen porch allows the space to flow beautifully.
Photographer: Nancy Belluscio
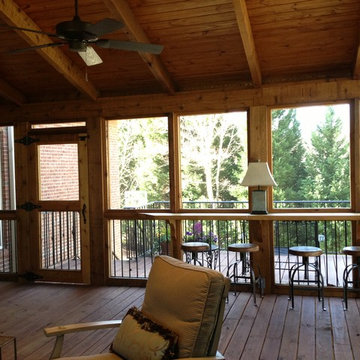
Dewayne Wood
Mittelgroße, Überdachte Klassische Veranda hinter dem Haus mit Dielen und Beleuchtung in Birmingham
Mittelgroße, Überdachte Klassische Veranda hinter dem Haus mit Dielen und Beleuchtung in Birmingham
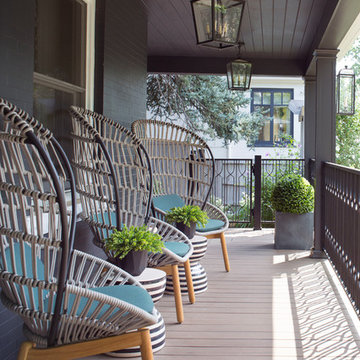
This porch gives any visitor of the house a warm welcome with the Kettal woven chairs and black, moody exterior.
Photo by Emily Minton Redfield
Großes, Überdachtes Klassisches Veranda im Vorgarten mit Dielen und Beleuchtung in Denver
Großes, Überdachtes Klassisches Veranda im Vorgarten mit Dielen und Beleuchtung in Denver
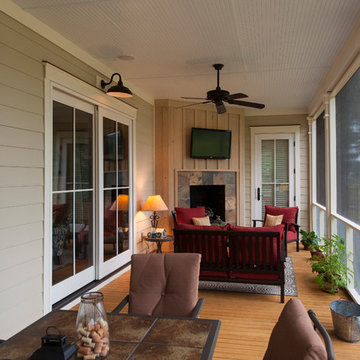
Enjoy the best part of living in the South with this great screened porch! Room for family dining, entertaining and just relaxing, this screened porch lets you enjoy the outdoors with any "unwelcome" guests.
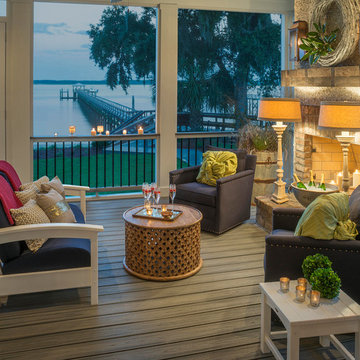
Screened-in porch featuring Trex Transcend in Island Mist and Trex Outdoor Furniture from the Rockport collection. See more at http://www.trex.com
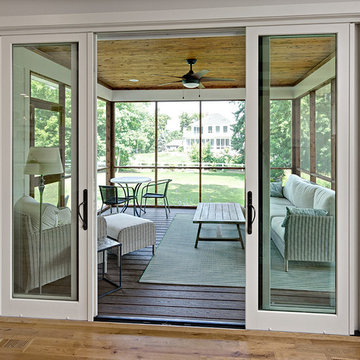
Photo Credit: Ehlen Creative http://www.ehlencreative.com/e/residential-interior-photography/
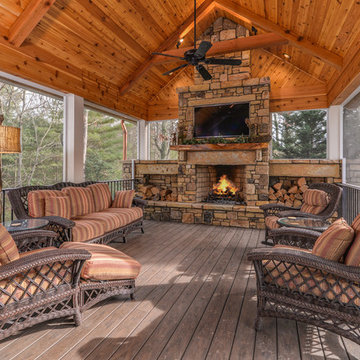
Photo credit: Ryan Theede
Überdachte, Große Urige Veranda hinter dem Haus mit Dielen und Beleuchtung in Sonstige
Überdachte, Große Urige Veranda hinter dem Haus mit Dielen und Beleuchtung in Sonstige
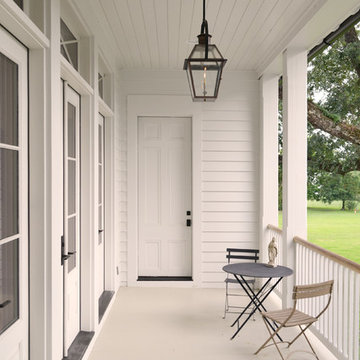
Überdachte Klassische Veranda mit Dielen und Beleuchtung in New Orleans

The homeowners sought to create a modest, modern, lakeside cottage, nestled into a narrow lot in Tonka Bay. The site inspired a modified shotgun-style floor plan, with rooms laid out in succession from front to back. Simple and authentic materials provide a soft and inviting palette for this modern home. Wood finishes in both warm and soft grey tones complement a combination of clean white walls, blue glass tiles, steel frames, and concrete surfaces. Sustainable strategies were incorporated to provide healthy living and a net-positive-energy-use home. Onsite geothermal, solar panels, battery storage, insulation systems, and triple-pane windows combine to provide independence from frequent power outages and supply excess power to the electrical grid.
Photos by Corey Gaffer

LAIR Architectural + Interior Photography
Überdachte Urige Veranda mit Dielen und Beleuchtung in Dallas
Überdachte Urige Veranda mit Dielen und Beleuchtung in Dallas
Veranda mit Beleuchtung und Dielen Ideen und Design
1
