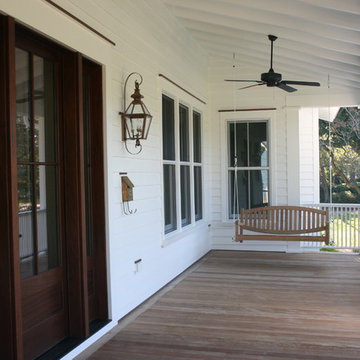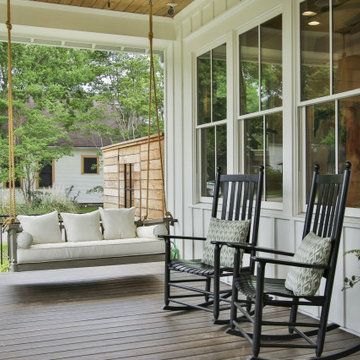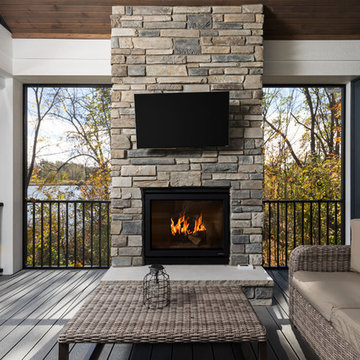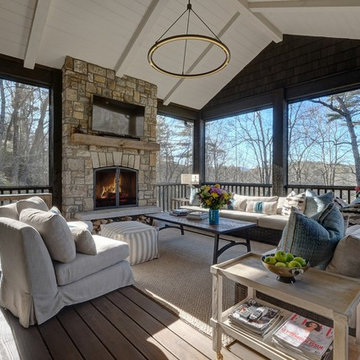Veranda mit Dielen Ideen und Design
Suche verfeinern:
Budget
Sortieren nach:Heute beliebt
1 – 20 von 11.323 Fotos
1 von 2

Landmark Photography
Verglaste, Überdachte Country Veranda mit Dielen in Minneapolis
Verglaste, Überdachte Country Veranda mit Dielen in Minneapolis

Photo by Susan Teare
Überdachte, Verglaste Rustikale Veranda mit Dielen in Burlington
Überdachte, Verglaste Rustikale Veranda mit Dielen in Burlington

styled and photographed by Gridley + Graves Photographers
Mittelgroßes, Verglastes, Überdachtes Landhaus Veranda im Vorgarten mit Dielen in Philadelphia
Mittelgroßes, Verglastes, Überdachtes Landhaus Veranda im Vorgarten mit Dielen in Philadelphia
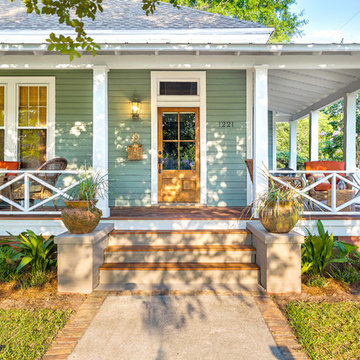
Greg Reigler
Großes, Überdachtes Klassisches Veranda im Vorgarten mit Dielen in Miami
Großes, Überdachtes Klassisches Veranda im Vorgarten mit Dielen in Miami

Große, Verglaste, Überdachte Klassische Veranda hinter dem Haus mit Dielen in Washington, D.C.

A rustic log and timber home located at the historic C Lazy U Ranch in Grand County, Colorado.
Mittelgroße, Verglaste, Überdachte Urige Veranda hinter dem Haus mit Dielen in Denver
Mittelgroße, Verglaste, Überdachte Urige Veranda hinter dem Haus mit Dielen in Denver

Dewayne Wood
Mittelgroße, Überdachte, Verglaste Klassische Veranda hinter dem Haus mit Dielen in Birmingham
Mittelgroße, Überdachte, Verglaste Klassische Veranda hinter dem Haus mit Dielen in Birmingham

Photos by Spacecrafting
Überdachte Klassische Veranda hinter dem Haus mit Dielen und Beleuchtung in Minneapolis
Überdachte Klassische Veranda hinter dem Haus mit Dielen und Beleuchtung in Minneapolis

Covered Porch overlooks Pier Cove Valley - Welcome to Bridge House - Fenneville, Michigan - Lake Michigan, Saugutuck, Michigan, Douglas Michigan - HAUS | Architecture For Modern Lifestyles

Large porch with retractable screens, perfect for MN summers!
Große, Verglaste, Überdachte Klassische Veranda hinter dem Haus mit Dielen in Minneapolis
Große, Verglaste, Überdachte Klassische Veranda hinter dem Haus mit Dielen in Minneapolis
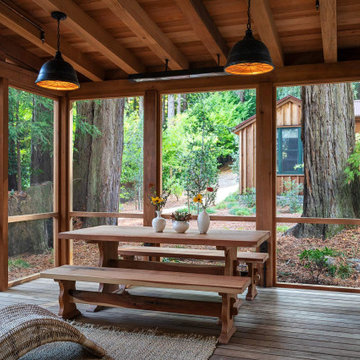
Mittelgroße, Überdachte Rustikale Veranda hinter dem Haus mit Dielen in San Francisco

This modern home, near Cedar Lake, built in 1900, was originally a corner store. A massive conversion transformed the home into a spacious, multi-level residence in the 1990’s.
However, the home’s lot was unusually steep and overgrown with vegetation. In addition, there were concerns about soil erosion and water intrusion to the house. The homeowners wanted to resolve these issues and create a much more useable outdoor area for family and pets.
Castle, in conjunction with Field Outdoor Spaces, designed and built a large deck area in the back yard of the home, which includes a detached screen porch and a bar & grill area under a cedar pergola.
The previous, small deck was demolished and the sliding door replaced with a window. A new glass sliding door was inserted along a perpendicular wall to connect the home’s interior kitchen to the backyard oasis.
The screen house doors are made from six custom screen panels, attached to a top mount, soft-close track. Inside the screen porch, a patio heater allows the family to enjoy this space much of the year.
Concrete was the material chosen for the outdoor countertops, to ensure it lasts several years in Minnesota’s always-changing climate.
Trex decking was used throughout, along with red cedar porch, pergola and privacy lattice detailing.
The front entry of the home was also updated to include a large, open porch with access to the newly landscaped yard. Cable railings from Loftus Iron add to the contemporary style of the home, including a gate feature at the top of the front steps to contain the family pets when they’re let out into the yard.
Tour this project in person, September 28 – 29, during the 2019 Castle Home Tour!
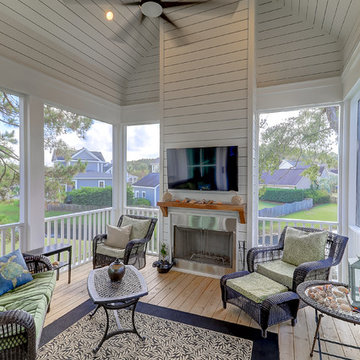
As entertainers, the homeowners embraced the concept of combining two living spaces into one, which was made possible by installing a PGT sliding door. These doors slide back into themselves, opening up the indoors to the outdoor deck space with fireplace. Guests also enjoy waterway views made possible by the Juliet balcony off the front bedroom of the home, and the very large man-cave under the hom

Eric Roth Photography
Großes, Überdachtes Country Veranda im Vorgarten mit Kübelpflanzen und Dielen in Boston
Großes, Überdachtes Country Veranda im Vorgarten mit Kübelpflanzen und Dielen in Boston
Veranda mit Dielen Ideen und Design
1

