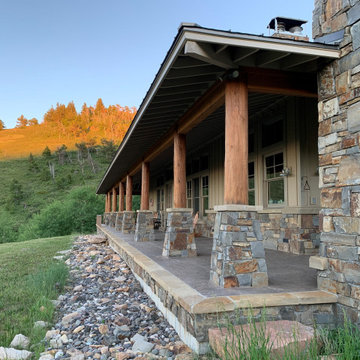Veranda mit Mix-Geländer und unterschiedlichen Geländermaterialien Ideen und Design
Suche verfeinern:
Budget
Sortieren nach:Heute beliebt
121 – 140 von 626 Fotos
1 von 3

Mittelgroßes, Überdachtes Klassisches Veranda im Vorgarten mit Kübelpflanzen, Betonboden und Mix-Geländer in Chicago
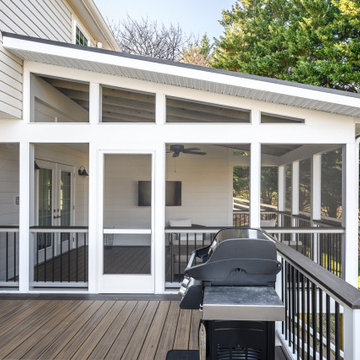
New Screened Porch and Sun Deck as part of a one story addition. Deck and Porch flooring is Trex Spice Rum composite deck surface in a horizontal pattern. Railing is Trex Transcend white composite railing with Trex Spiced Rum composite drink rail and black round aluminum balusters. Porch has ScreenEze panel system, ceiling fan, shiplap paneling and a wood ceiling.
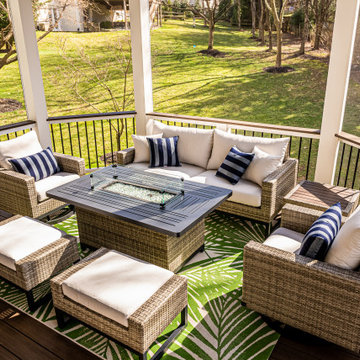
Low maintenance outdoor living is what we do!
Mittelgroße, Verglaste, Überdachte Moderne Veranda hinter dem Haus mit Mix-Geländer in Washington, D.C.
Mittelgroße, Verglaste, Überdachte Moderne Veranda hinter dem Haus mit Mix-Geländer in Washington, D.C.
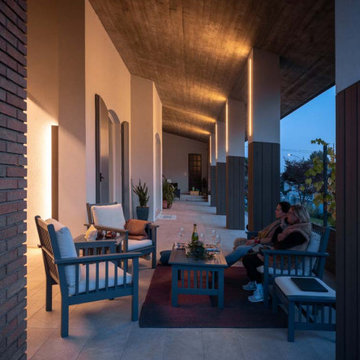
Progetto di riqualificazione del portico e del giardino
Großes, Überdachtes Modernes Veranda im Vorgarten mit Säulen, Natursteinplatten und Mix-Geländer in Sonstige
Großes, Überdachtes Modernes Veranda im Vorgarten mit Säulen, Natursteinplatten und Mix-Geländer in Sonstige
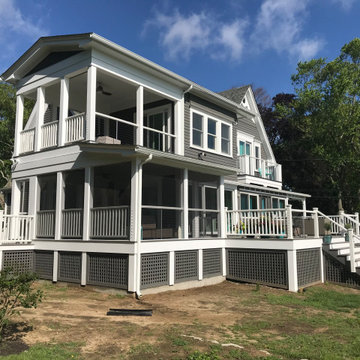
2 story porches added to the back of this home. 1st level porch is screened in and has a combination of wood railings along with cable railings on one side. The 2nd level porch also uses both wooden and cable railings.
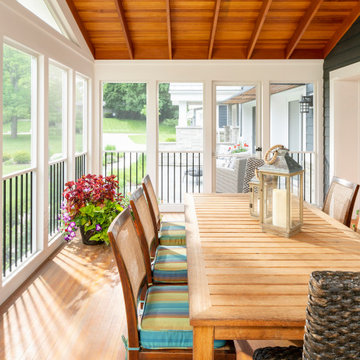
A screened porch off the living room makes for the perfect spot to dine al-fresco without the bugs in this near-net-zero custom built home built by Meadowlark Design + Build in Ann Arbor, Michigan. Architect: Architectural Resource, Photography: Joshua Caldwell
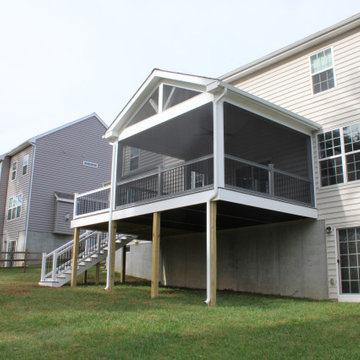
Screen Porch in Avondale PA
New deck/screenporch recently completed. Fiberon Sanctuary Expresso deck boards
Open Gable style w/ PVC white trim
Screeneaze screening
Superior 1000 series white vinyl railings with York balusters
Recessed lights and fan
Client's comments:
Daniel and his team at Maple Crest Construction were absolutely wonderful to work with on our enclosed patio project. He was very professional from start to finish, responded quickly to all of our questions, and always kept us up to date on the time frame. We couldn't have asked for a better builder. We look forward to enjoying it for many years to come! He really understood our vision for our perfect deck and explained our options to make that vision a reality. We are very happy with the result, and everyone is telling us how amazing our new deck is. Thank you, Daniel!
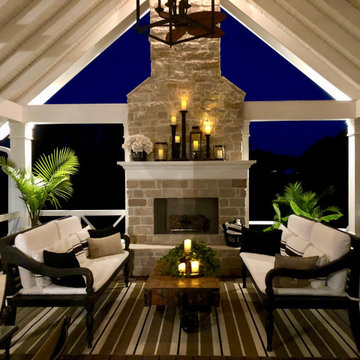
Beautiful stone gas fireplace that warms it's guests with a flip of a switch. This 18'x24' porch easily entertains guests and parties of many types. Trex flooring helps this space to be maintained with very little effort.
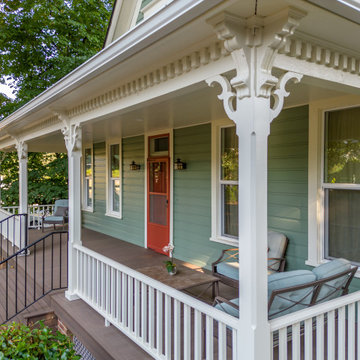
When we first saw this 1850's farmhouse, the porch was dangerously fragile and falling apart. It had an unstable foundation; rotting columns, handrails, and stairs; and the ceiling had a sag in it, indicating a potential structural problem. The homeowner's goal was to create a usable outdoor living space, while maintaining and respecting the architectural integrity of the home.
We began by shoring up the porch roof structure so we could completely deconstruct the porch itself and what was left of its foundation. From the ground up, we rebuilt the whole structure, reusing as much of the original materials and millwork as possible. Because many of the 170-year-old decorative profiles aren't readily available today, our team of carpenters custom milled the majority of the new corbels, dentil molding, posts, and balusters. The porch was finished with some new lighting, composite decking, and a tongue-and-groove ceiling.
The end result is a charming outdoor space for the homeowners to welcome guests, and enjoy the views of the old growth trees surrounding the home.
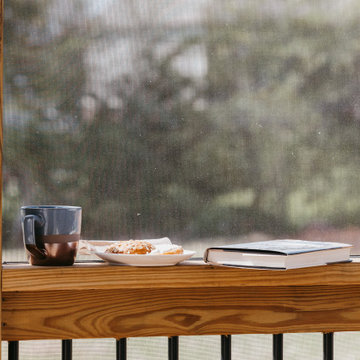
Screened back deck with wood and aluminum railing
Verglaste, Überdachte Klassische Veranda hinter dem Haus mit Mix-Geländer in Sonstige
Verglaste, Überdachte Klassische Veranda hinter dem Haus mit Mix-Geländer in Sonstige
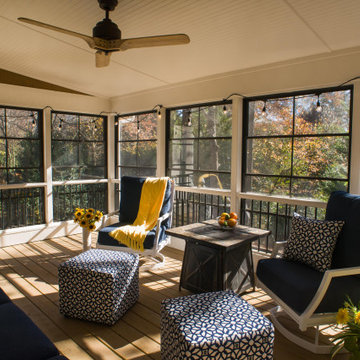
Eze-Breeze back porch designed and built by Atlanta Decking.
Mittelgroße, Verglaste, Überdachte Klassische Veranda mit Mix-Geländer in Atlanta
Mittelgroße, Verglaste, Überdachte Klassische Veranda mit Mix-Geländer in Atlanta
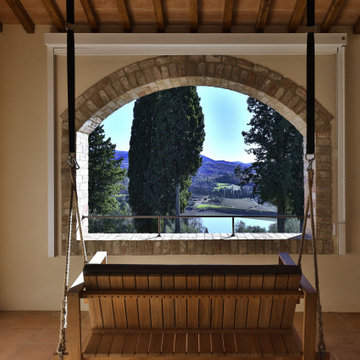
Loggia al piano primo del casale con vista
Großes, Überdachtes Landhaus Veranda im Vorgarten mit Pflastersteinen und Mix-Geländer in Florenz
Großes, Überdachtes Landhaus Veranda im Vorgarten mit Pflastersteinen und Mix-Geländer in Florenz
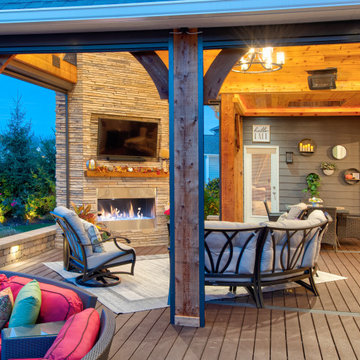
Indoor-Outdoor Living at its finest. This project created a space for entertainment and relaxation to be envied. With a sliding glass wall and retractable screens, the space provides convenient indoor-outdoor living in the summer. With a heaters and a cozy fireplace, this space is sure to be the pinnacle of cozy relaxation from the fall into the winter time. This living space adds a beauty and functionality to this home that is simply unmatched.
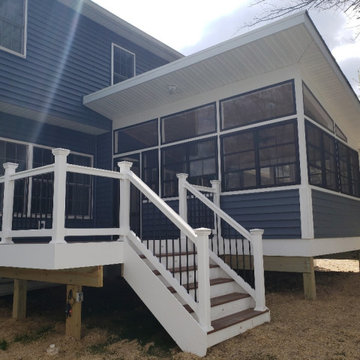
Contemporary screened porch using Sunspace windows with vinyl screens in front and normal screens exterior. Makes it a 4 season space. Dual ceiling fans, all azek and vinyl on interior and exterior - no maintenance. Cedar ceiling with recessed lighting. Low voltage lighting at all caps and stairs.
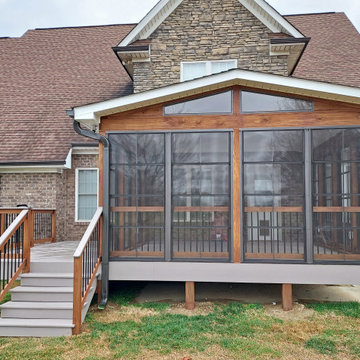
This screened in porch design features EZE-Breeze vinyl windows, which creates a fantastic multi-season room. On warm days, the windows can be lifted to 75% open to allow cooling breezes inside. Fixed gable windows bring more warming sunlight into the space, perfect for use on cool spring and fall days. This project also features a low-maintenance TimberTech AZEK deck to accommodate grilling or additional seating. A custom wood, composite and aluminum hybrid railing design is featured throughout the space.
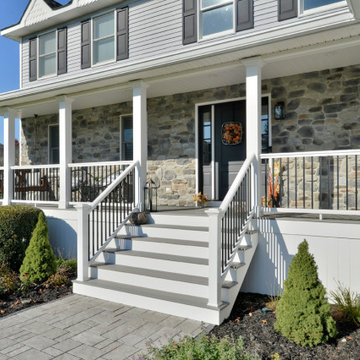
Mittelgroßes, Überdachtes Rustikales Veranda im Vorgarten mit Säulen, Pflastersteinen und Mix-Geländer in New York
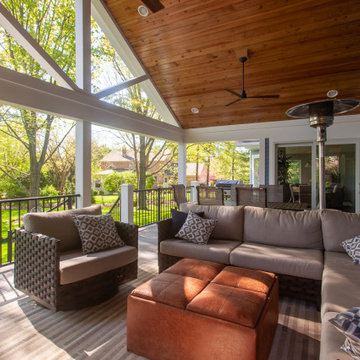
Our clients wanted to update their old uncovered deck and create a comfortable outdoor living space. Before the renovation they were exposed to the weather and now they can use this space all year long.
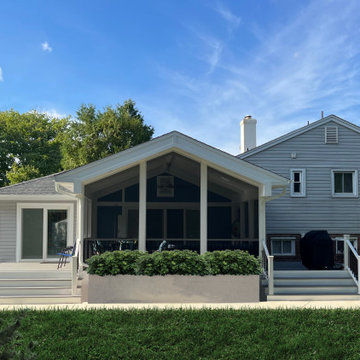
Two-part project. (Finished Construction) View of new "Dining / Office" addition with egress to uncovered deck area. View of new "Exterior Enclosure" connecting to living area.
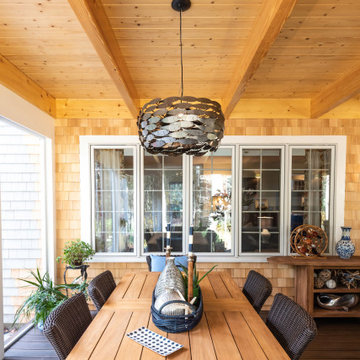
Mittelgroße, Verglaste Klassische Veranda hinter dem Haus mit Dielen und Mix-Geländer in Boston
Veranda mit Mix-Geländer und unterschiedlichen Geländermaterialien Ideen und Design
7
