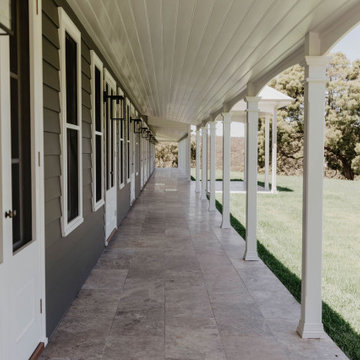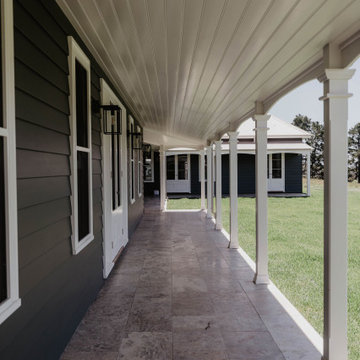Veranda mit Natursteinplatten und Holzgeländer Ideen und Design
Suche verfeinern:
Budget
Sortieren nach:Heute beliebt
21 – 40 von 108 Fotos
1 von 3

Überdachte Klassische Veranda mit Kamin, Natursteinplatten und Holzgeländer in Raleigh
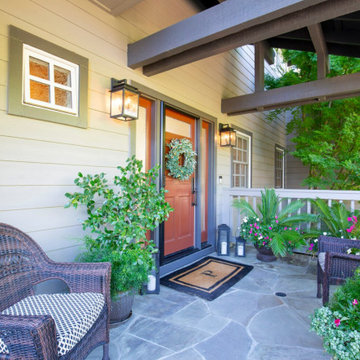
Front entry/porch before
Große, Überdachte Klassische Veranda mit Natursteinplatten und Holzgeländer in San Francisco
Große, Überdachte Klassische Veranda mit Natursteinplatten und Holzgeländer in San Francisco
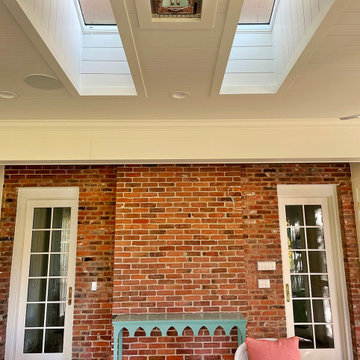
The owner wanted a screened porch sized to accommodate a dining table for 8 and a large soft seating group centered on an outdoor fireplace. The addition was to harmonize with the entry porch and dining bay addition we completed 1-1/2 years ago.
Our solution was to add a pavilion like structure with half round columns applied to structural panels, The panels allow for lateral bracing, screen frame & railing attachment, and space for electrical outlets and fixtures.
Photography by Chris Marshall
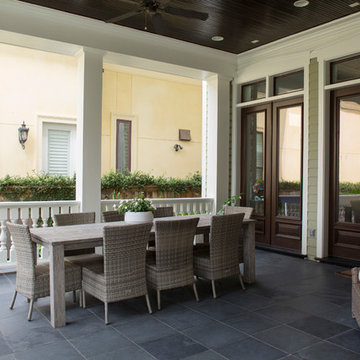
Photographer - www.felixsanchez.com
Geräumige, Überdachte Klassische Veranda neben dem Haus mit Säulen, Natursteinplatten und Holzgeländer in Houston
Geräumige, Überdachte Klassische Veranda neben dem Haus mit Säulen, Natursteinplatten und Holzgeländer in Houston
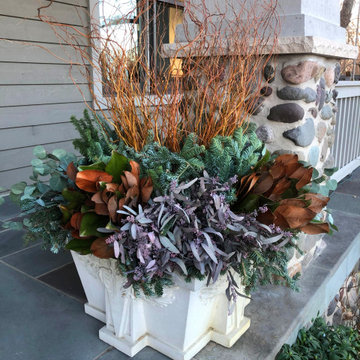
Big bunches of only five items creates a strong winter display on this Craftsman front porch. Primary pieces are curly willow, Magnolia leaves, silver dollar and mixed greens.
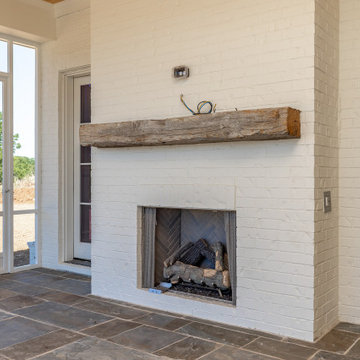
Screened in porch with fireplace.
Mittelgroße, Verglaste, Überdachte Klassische Veranda hinter dem Haus mit Natursteinplatten und Holzgeländer in Sonstige
Mittelgroße, Verglaste, Überdachte Klassische Veranda hinter dem Haus mit Natursteinplatten und Holzgeländer in Sonstige
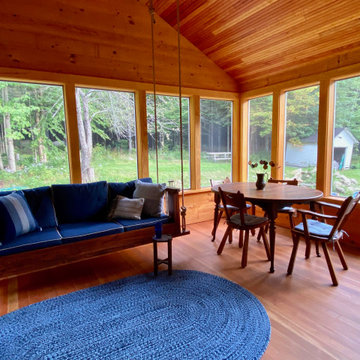
This dining table was a free find left on the street with only three legs - but two leaves! It was rescued, suited up with four new legs, stripped and refinished with several layers of polyurethane to withstand the weather. Weather permitting this room is the favorite hang out spot!
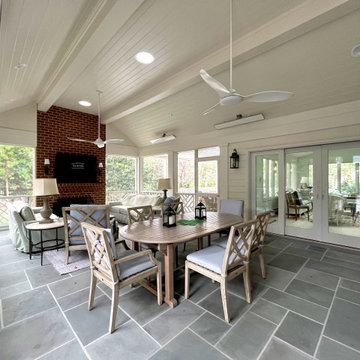
Verglaste, Überdachte Klassische Veranda hinter dem Haus mit Natursteinplatten und Holzgeländer in Richmond
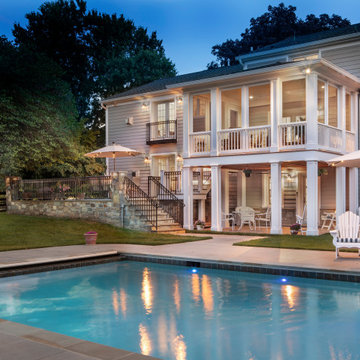
Verglaste, Überdachte Moderne Veranda hinter dem Haus mit Natursteinplatten und Holzgeländer in Washington, D.C.
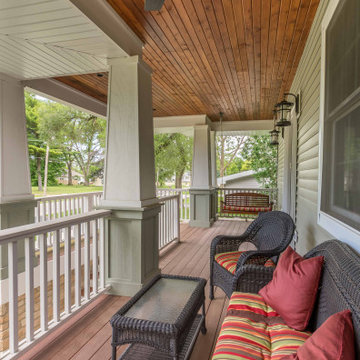
Mittelgroßes, Überdachtes Veranda im Vorgarten mit Verkleidung, Natursteinplatten und Holzgeländer in Chicago
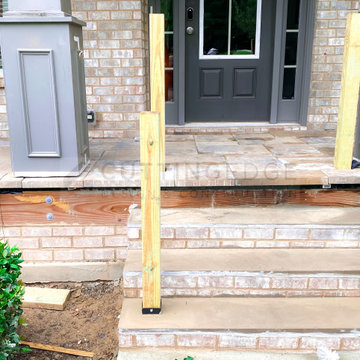
This beautiful new construction craftsman-style home had the typical builder's grade front porch with wood deck board flooring and painted wood steps. Also, there was a large unpainted wood board across the bottom front, and an opening remained that was large enough to be used as a crawl space underneath the porch which quickly became home to unwanted critters.
In order to beautify this space, we removed the wood deck boards and installed the proper floor joists. Atop the joists, we also added a permeable paver system. This is very important as this system not only serves as necessary support for the natural stone pavers but would also firmly hold the sand being used as grout between the pavers.
In addition, we installed matching brick across the bottom front of the porch to fill in the crawl space and painted the wood board to match hand rails and columns.
Next, we replaced the original wood steps by building new concrete steps faced with matching brick and topped with natural stone pavers.
Finally, we added new hand rails and cemented the posts on top of the steps for added stability.
WOW...not only was the outcome a gorgeous transformation but the front porch overall is now much more sturdy and safe!
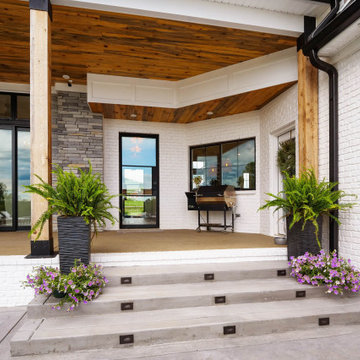
Rear covered porch of The Durham Modern Farmhouse. View THD-1053: https://www.thehousedesigners.com/plan/1053/
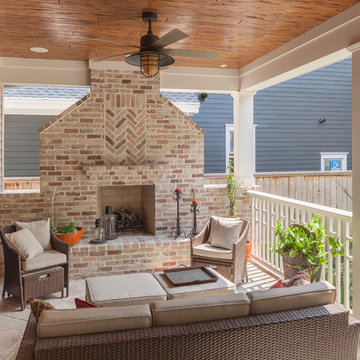
Benjamin Hill Photography
Große, Überdachte Industrial Veranda hinter dem Haus mit Kamin, Natursteinplatten und Holzgeländer in Houston
Große, Überdachte Industrial Veranda hinter dem Haus mit Kamin, Natursteinplatten und Holzgeländer in Houston
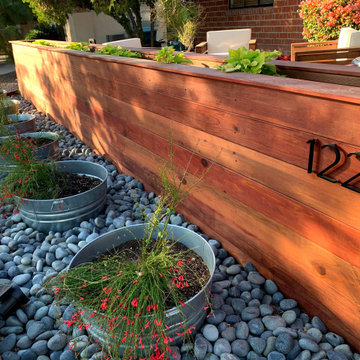
Redwood planter wall, pale planters, and mexican beach stone
Großes Modernes Veranda im Vorgarten mit Kübelpflanzen, Natursteinplatten, Markisen und Holzgeländer in Phoenix
Großes Modernes Veranda im Vorgarten mit Kübelpflanzen, Natursteinplatten, Markisen und Holzgeländer in Phoenix
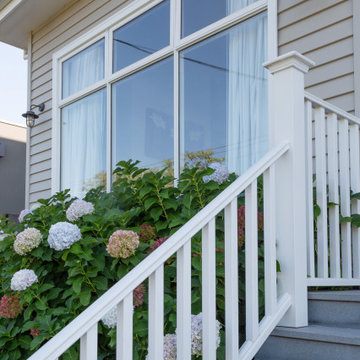
Hamptons style exterior with wall lights and stair railing.
Großes Veranda im Vorgarten mit Natursteinplatten und Holzgeländer in Melbourne
Großes Veranda im Vorgarten mit Natursteinplatten und Holzgeländer in Melbourne
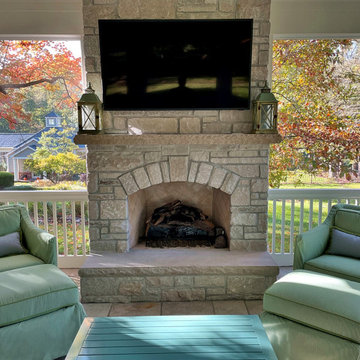
The owner wanted a screened porch sized to accommodate a dining table for 8 and a large soft seating group centered on an outdoor fireplace. The addition was to harmonize with the entry porch and dining bay addition we completed 1-1/2 years ago.
Our solution was to add a pavilion like structure with half round columns applied to structural panels, The panels allow for lateral bracing, screen frame & railing attachment, and space for electrical outlets and fixtures.
Photography by Chris Marshall
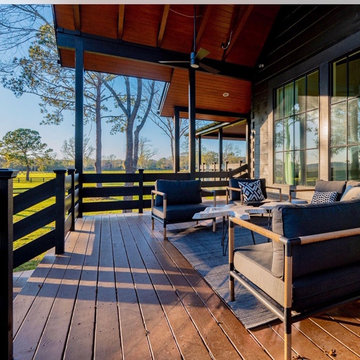
New Construction low country style home with Marsh & Kiawah River view
Mittelgroße Maritime Veranda hinter dem Haus mit Säulen, Natursteinplatten, Sonnenschutz und Holzgeländer in Charleston
Mittelgroße Maritime Veranda hinter dem Haus mit Säulen, Natursteinplatten, Sonnenschutz und Holzgeländer in Charleston
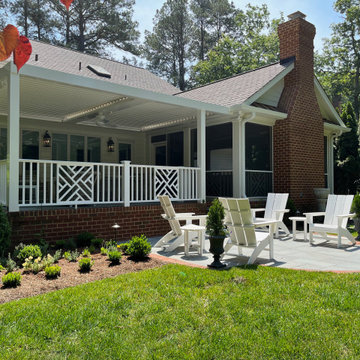
Verglaste, Überdachte Klassische Veranda hinter dem Haus mit Natursteinplatten und Holzgeländer in Richmond
Veranda mit Natursteinplatten und Holzgeländer Ideen und Design
2
