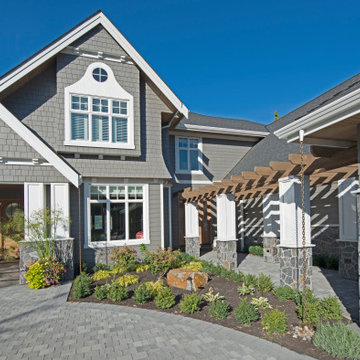Veranda mit Outdoor-Küche und Säulen Ideen und Design
Suche verfeinern:
Budget
Sortieren nach:Heute beliebt
1 – 20 von 3.512 Fotos
1 von 3

This timber column porch replaced a small portico. It features a 7.5' x 24' premium quality pressure treated porch floor. Porch beam wraps, fascia, trim are all cedar. A shed-style, standing seam metal roof is featured in a burnished slate color. The porch also includes a ceiling fan and recessed lighting.

Our clients’ goal was to add an exterior living-space to the rear of their mid-century modern home. They wanted a place to sit, relax, grill, and entertain while enjoying the serenity of the landscape. Using natural materials, we created an elongated porch to provide seamless access and flow to-and-from their indoor and outdoor spaces.
The shape of the angled roof, overhanging the seating area, and the tapered double-round steel columns create the essence of a timeless design that is synonymous with the existing mid-century house. The stone-filled rectangular slot, between the house and the covered porch, allows light to enter the existing interior and gives accessibility to the porch.
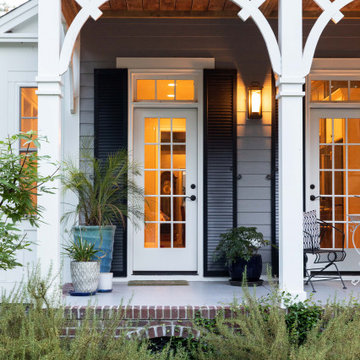
Detail of french doors to front porch.
Maritimes Veranda im Vorgarten mit Säulen und Holzgeländer in Charlotte
Maritimes Veranda im Vorgarten mit Säulen und Holzgeländer in Charlotte
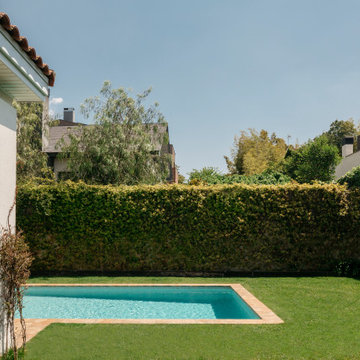
Porche social exterior con acceso a la piscina particular.
Mittelgroße, Geflieste, Überdachte Mediterrane Veranda hinter dem Haus mit Säulen in Barcelona
Mittelgroße, Geflieste, Überdachte Mediterrane Veranda hinter dem Haus mit Säulen in Barcelona

Überdachtes Klassisches Veranda im Vorgarten mit Säulen und Mix-Geländer in Charleston
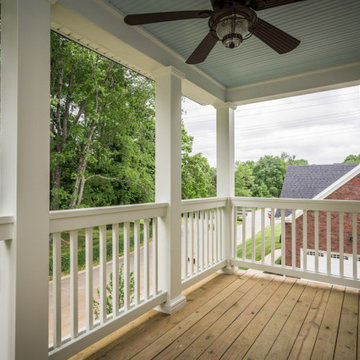
Upstairs porch off of Master Bedroom
Überdachtes Klassisches Veranda im Vorgarten mit Säulen in Louisville
Überdachtes Klassisches Veranda im Vorgarten mit Säulen in Louisville
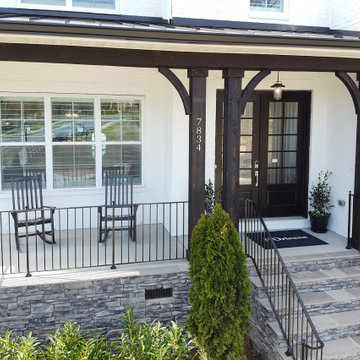
A medium sized front porch in Charlotte with dark stained wood columns and a white painted brick facade.
Mittelgroßes, Überdachtes Veranda im Vorgarten mit Säulen in Charlotte
Mittelgroßes, Überdachtes Veranda im Vorgarten mit Säulen in Charlotte
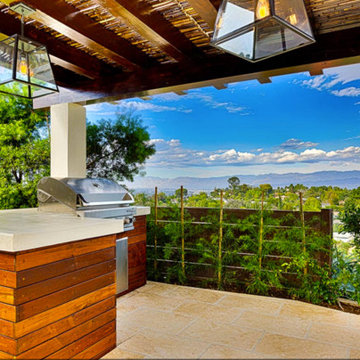
Große Moderne Veranda hinter dem Haus mit Outdoor-Küche, Natursteinplatten und Pergola in Los Angeles
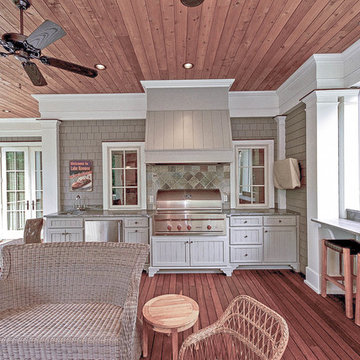
Screen Porch with retractable screens. The outdoor kitchen features 2 pass-through windows to & from the Kitchen. There's a bar counter, sitting area and an outdoor fireplace all overlooking the lake.
Design & photography by:
Kevin Rosser & Associates, Inc.

Front Porch
Großes Landhaus Veranda im Vorgarten mit Säulen, Dielen, Sonnenschutz und unterschiedlichen Geländermaterialien in Jacksonville
Großes Landhaus Veranda im Vorgarten mit Säulen, Dielen, Sonnenschutz und unterschiedlichen Geländermaterialien in Jacksonville
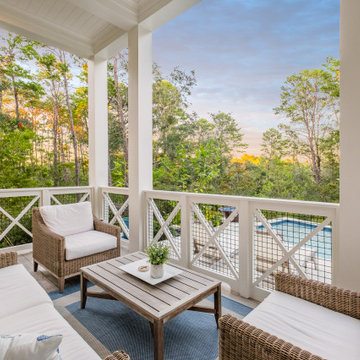
Mittelgroße, Überdachte Maritime Veranda hinter dem Haus mit Säulen, Dielen und Holzgeländer in Sonstige
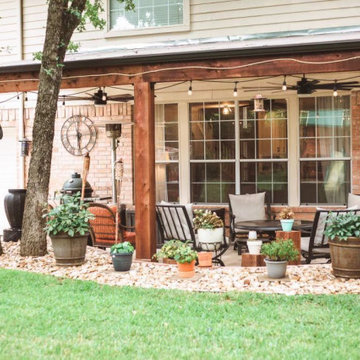
Keller, TX Shade Solution With Modern Appeal!
Archadeck agreed that a modern-chic design was the best fit for their home and landscape. The finished project is built using cedar as the medium for the pergola addition. The clients chose dark walnut stain to increase the warmth of the already warm hues of the cedar. Archadeck attached the pergola addition to the house wall and installed matching gutters. The homeowner also had the area wired for electricity so they could easily add a ceiling fan and party lights overhead. To increase the protection and shade capabilities of the pergola, Archadeck also installed a Polygal polycarbonate cover in bronze.
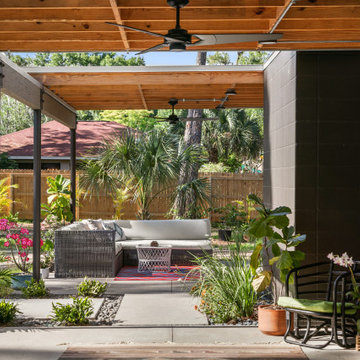
Große, Überdachte Moderne Veranda hinter dem Haus mit Säulen und Betonplatten in Tampa
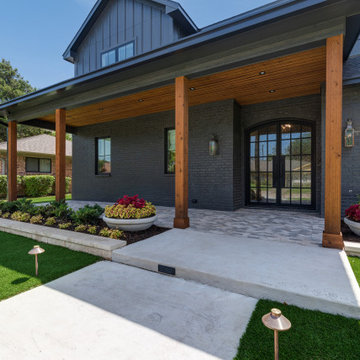
Großes, Gefliestes, Überdachtes Landhaus Veranda im Vorgarten mit Säulen in Dallas
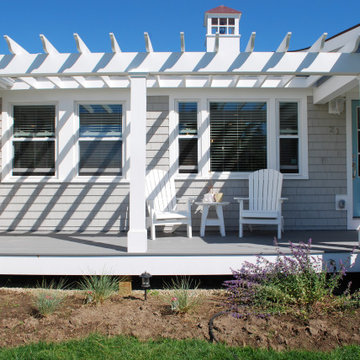
Mittelgroßes Maritimes Veranda im Vorgarten mit Säulen und Pergola in Providence
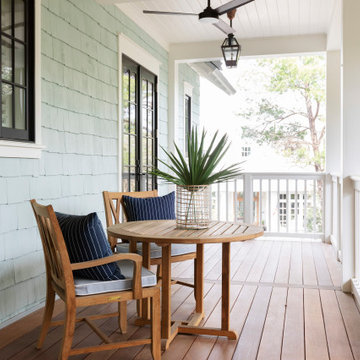
Mittelgroßes, Überdachtes Maritimes Veranda im Vorgarten mit Säulen, Dielen und Holzgeländer in Sonstige
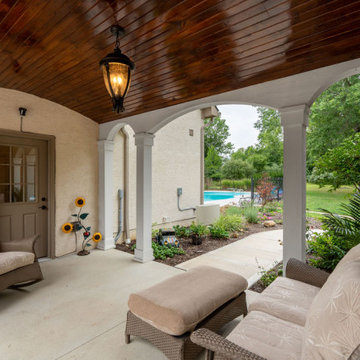
Barrel vaulted stained ceiling offers drama & architectural interest.
Mittelgroße Klassische Veranda neben dem Haus mit Säulen, Betonplatten und Pergola in Kolumbus
Mittelgroße Klassische Veranda neben dem Haus mit Säulen, Betonplatten und Pergola in Kolumbus

Ample seating for the expansive views of surrounding farmland in Edna Valley wine country.
Große Country Veranda neben dem Haus mit Säulen, Pflastersteinen und Pergola in San Luis Obispo
Große Country Veranda neben dem Haus mit Säulen, Pflastersteinen und Pergola in San Luis Obispo
Veranda mit Outdoor-Küche und Säulen Ideen und Design
1
