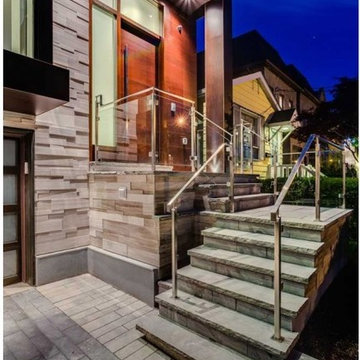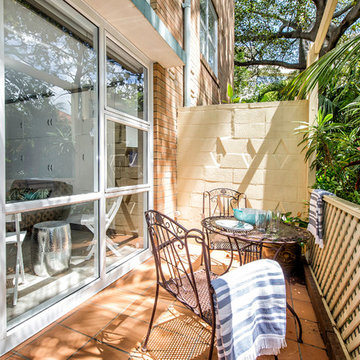Veranda mit Pflastersteinen und Stempelbeton Ideen und Design
Suche verfeinern:
Budget
Sortieren nach:Heute beliebt
1 – 20 von 3.316 Fotos
1 von 3

Tuscan Columns & Brick Porch
Überdachtes, Großes Klassisches Veranda im Vorgarten mit Pflastersteinen und Beleuchtung in New Orleans
Überdachtes, Großes Klassisches Veranda im Vorgarten mit Pflastersteinen und Beleuchtung in New Orleans

Design Styles Architecure, Inc.
Automatic screens were installed to give privacy and fredom from flying insects
Demolition was no foregone conclusion when this oceanfront beach home was purchased by in New England business owner with the vision. His early childhood dream was brought to fruition as we meticulously restored and rebuilt to current standards this 1919 vintage Beach bungalow. Reset it completely with new systems and electronics, this award-winning home had its original charm returned to it in spades. This unpretentious masterpiece exudes understated elegance, exceptional livability and warmth.
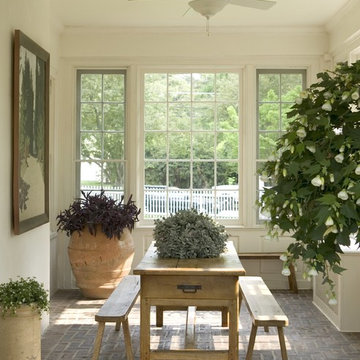
conservatory/sun room
Überdachte Klassische Veranda mit Pflastersteinen in New York
Überdachte Klassische Veranda mit Pflastersteinen in New York

www.genevacabinet.com, Geneva Cabinet Company, Lake Geneva, WI., Lakehouse with kitchen open to screened in porch overlooking lake.
Große, Überdachte Maritime Veranda hinter dem Haus mit Pflastersteinen und Mix-Geländer in Milwaukee
Große, Überdachte Maritime Veranda hinter dem Haus mit Pflastersteinen und Mix-Geländer in Milwaukee

Herringbone Brick Paver Porch
Mittelgroßes Klassisches Veranda im Vorgarten mit Säulen und Pflastersteinen in Atlanta
Mittelgroßes Klassisches Veranda im Vorgarten mit Säulen und Pflastersteinen in Atlanta

A large outdoor living area addition that was split into 2 distinct areas-lounge or living and dining. This was designed for large gatherings with lots of comfortable seating seating. All materials and surfaces were chosen for lots of use and all types of weather. A custom made fire screen is mounted to the brick fireplace. Designed so the doors slide to the sides to expose the logs for a cozy fire on cool nights.
Photography by Holger Obenaus
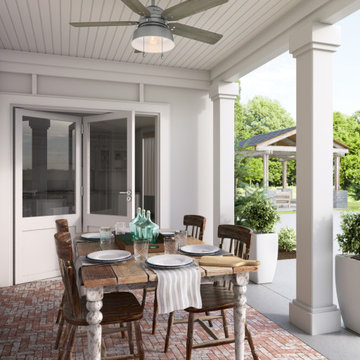
Hunter Fan Company 52" Mill Valley Matte Silver Ceiling Fan With Light
Überdachte Landhaus Veranda mit Pflastersteinen in Sonstige
Überdachte Landhaus Veranda mit Pflastersteinen in Sonstige
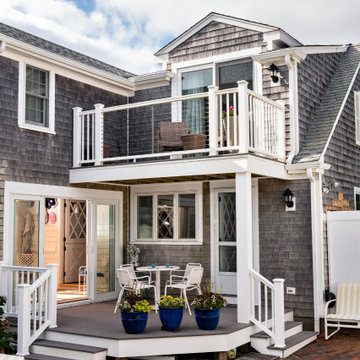
Mittelgroße, Überdachte Maritime Veranda hinter dem Haus mit Pflastersteinen in Boston
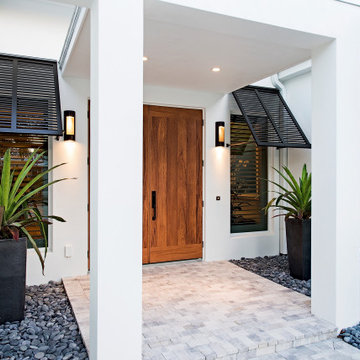
Mittelgroßes, Überdachtes Veranda im Vorgarten mit Pflastersteinen in Sonstige
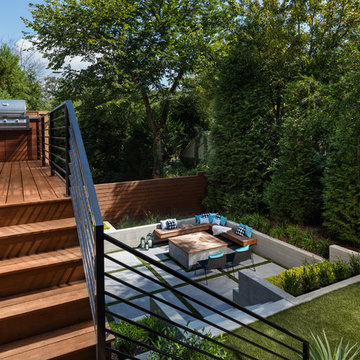
The upper deck includes Ipe flooring, an outdoor kitchen with concrete countertops, and panoramic doors that provide instant indoor/outdoor living. Waterfall steps lead to the lower deck's artificial turf area. The ground level features custom concrete pavers, fire pit, open framed pergola with day bed and under decking system.
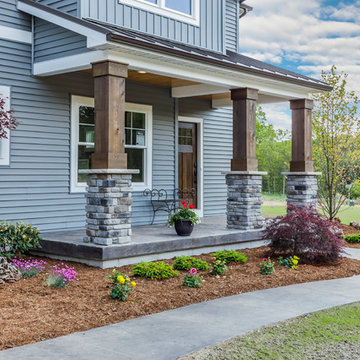
Mittelgroßes, Überdachtes Uriges Veranda im Vorgarten mit Stempelbeton in Grand Rapids

Atlanta Custom Builder, Quality Homes Built with Traditional Values
Location: 12850 Highway 9
Suite 600-314
Alpharetta, GA 30004
Großes, Überdachtes Klassisches Veranda im Vorgarten mit Pflastersteinen in Atlanta
Großes, Überdachtes Klassisches Veranda im Vorgarten mit Pflastersteinen in Atlanta
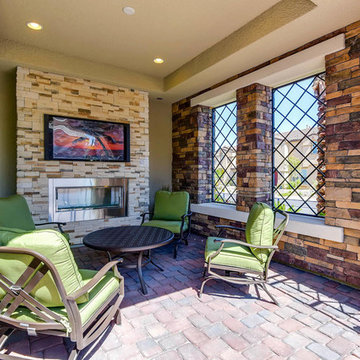
Großes, Überdachtes Klassisches Veranda im Vorgarten mit Feuerstelle und Pflastersteinen in Las Vegas
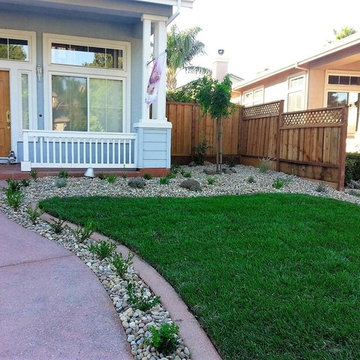
Front Yard Remodels and Drought Tolerant Landscapes including concrete and flagstone entry steps.
Veranda im Vorgarten mit Stempelbeton in San Francisco
Veranda im Vorgarten mit Stempelbeton in San Francisco
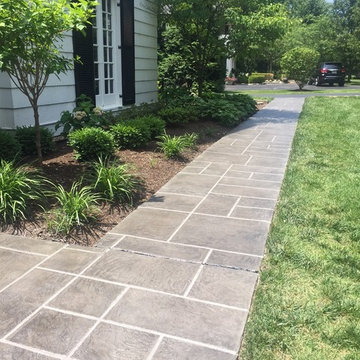
Tuscan Trowel Resurfacing
Mittelgroßes Mediterranes Veranda im Vorgarten mit Stempelbeton in St. Louis
Mittelgroßes Mediterranes Veranda im Vorgarten mit Stempelbeton in St. Louis
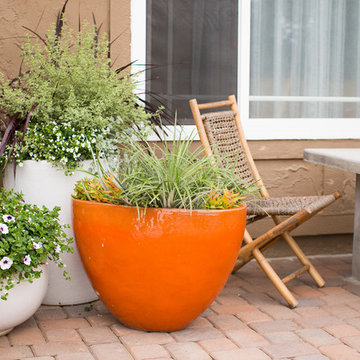
Beki Dawn Photography
Kleines Mediterranes Veranda im Vorgarten mit Kübelpflanzen und Pflastersteinen in San Diego
Kleines Mediterranes Veranda im Vorgarten mit Kübelpflanzen und Pflastersteinen in San Diego
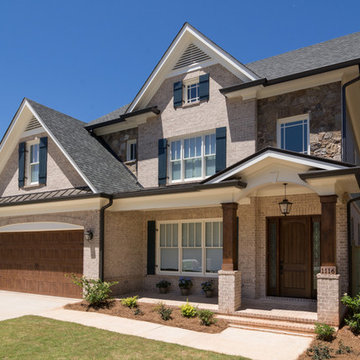
#FotographikArt
Mittelgroßes, Überdachtes Klassisches Veranda im Vorgarten mit Kübelpflanzen und Pflastersteinen in Atlanta
Mittelgroßes, Überdachtes Klassisches Veranda im Vorgarten mit Kübelpflanzen und Pflastersteinen in Atlanta
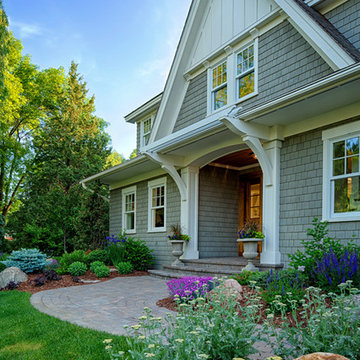
Tabor Group Landscape
www.taborlandscape.com
Großes Uriges Veranda im Vorgarten mit Pflastersteinen in Minneapolis
Großes Uriges Veranda im Vorgarten mit Pflastersteinen in Minneapolis
Veranda mit Pflastersteinen und Stempelbeton Ideen und Design
1
