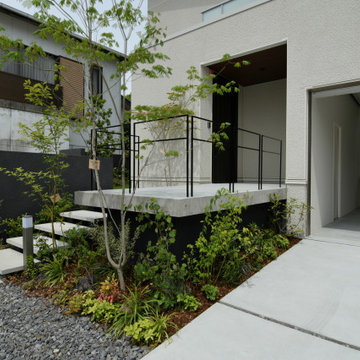Veranda mit Stahlgeländer Ideen und Design
Suche verfeinern:
Budget
Sortieren nach:Heute beliebt
81 – 100 von 937 Fotos
1 von 2
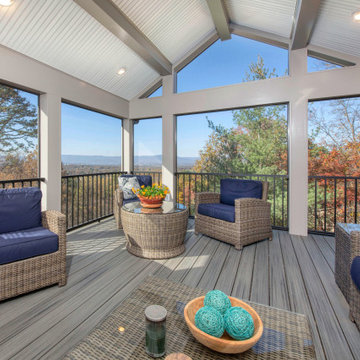
Added a screen porch with Trex Transcends Composite Decking in Island Mist Color. Exposed painted beams with white bead board in ceiling. Trex Signature Black Aluminum Railings. Tremendous views of the Roanoke Valley from this incredible screen porch
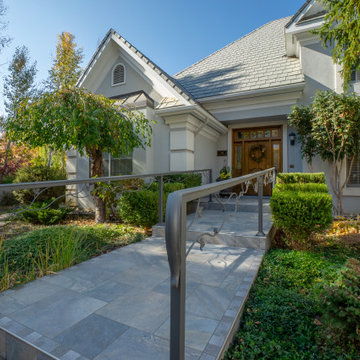
A heated tile entry walk and custom handrail welcome you into this beautiful home.
Großes, Gefliestes Klassisches Veranda im Vorgarten mit Stahlgeländer in Denver
Großes, Gefliestes Klassisches Veranda im Vorgarten mit Stahlgeländer in Denver
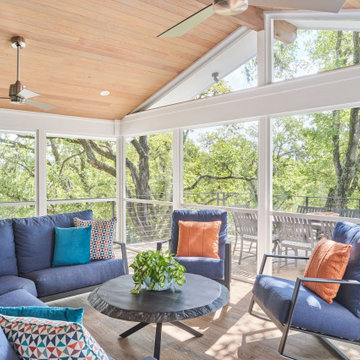
Photo by Ryan Davis of CG&S
Mittelgroße, Verglaste, Überdachte Moderne Veranda hinter dem Haus mit Stahlgeländer in Austin
Mittelgroße, Verglaste, Überdachte Moderne Veranda hinter dem Haus mit Stahlgeländer in Austin

I built this on my property for my aging father who has some health issues. Handicap accessibility was a factor in design. His dream has always been to try retire to a cabin in the woods. This is what he got.
It is a 1 bedroom, 1 bath with a great room. It is 600 sqft of AC space. The footprint is 40' x 26' overall.
The site was the former home of our pig pen. I only had to take 1 tree to make this work and I planted 3 in its place. The axis is set from root ball to root ball. The rear center is aligned with mean sunset and is visible across a wetland.
The goal was to make the home feel like it was floating in the palms. The geometry had to simple and I didn't want it feeling heavy on the land so I cantilevered the structure beyond exposed foundation walls. My barn is nearby and it features old 1950's "S" corrugated metal panel walls. I used the same panel profile for my siding. I ran it vertical to math the barn, but also to balance the length of the structure and stretch the high point into the canopy, visually. The wood is all Southern Yellow Pine. This material came from clearing at the Babcock Ranch Development site. I ran it through the structure, end to end and horizontally, to create a seamless feel and to stretch the space. It worked. It feels MUCH bigger than it is.
I milled the material to specific sizes in specific areas to create precise alignments. Floor starters align with base. Wall tops adjoin ceiling starters to create the illusion of a seamless board. All light fixtures, HVAC supports, cabinets, switches, outlets, are set specifically to wood joints. The front and rear porch wood has three different milling profiles so the hypotenuse on the ceilings, align with the walls, and yield an aligned deck board below. Yes, I over did it. It is spectacular in its detailing. That's the benefit of small spaces.
Concrete counters and IKEA cabinets round out the conversation.
For those who could not live in a tiny house, I offer the Tiny-ish House.
Photos by Ryan Gamma
Staging by iStage Homes
Design assistance by Jimmy Thornton

Outdoor entertainment and living area complete with custom gas fireplace.
Mittelgroße, Überdachte Klassische Veranda mit Kamin und Stahlgeländer in Salt Lake City
Mittelgroße, Überdachte Klassische Veranda mit Kamin und Stahlgeländer in Salt Lake City
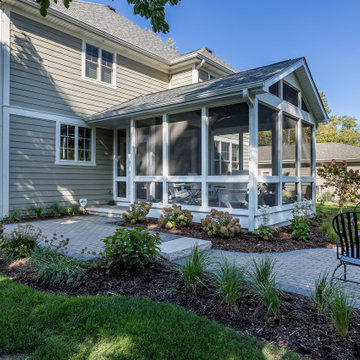
Verglaste, Überdachte Klassische Veranda hinter dem Haus mit Pflastersteinen und Stahlgeländer in Chicago
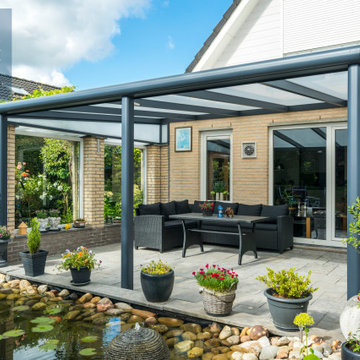
360DC are an official Deponti Dealer, and supply and install a range of specialist Aluminium Verandas and Glasshouses for gardens of distinction at great value and quality.
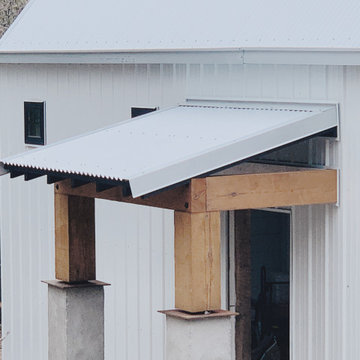
Ooooooooh. I like this one. This one will be featured on the site and probably social. The front porch really looks good here with all of the finished trims and flashings.
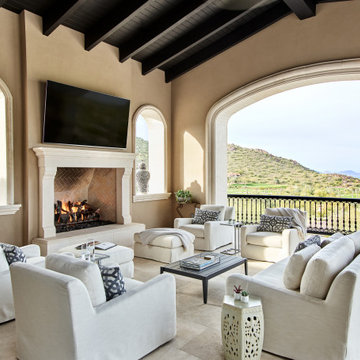
Elegantly attired, this spacious outdoor terrace offers 180-degree views through beautifully arched openings. A brick fireplace with cast-stone surround warms the space on cool nights.
Project Details // Sublime Sanctuary
Upper Canyon, Silverleaf Golf Club
Scottsdale, Arizona
Architecture: Drewett Works
Builder: American First Builders
Interior Designer: Michele Lundstedt
Landscape architecture: Greey | Pickett
Photography: Werner Segarra
https://www.drewettworks.com/sublime-sanctuary/
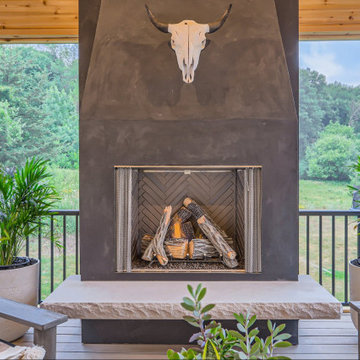
Große, Überdachte Moderne Veranda hinter dem Haus mit Kamin, Dielen und Stahlgeländer in Minneapolis
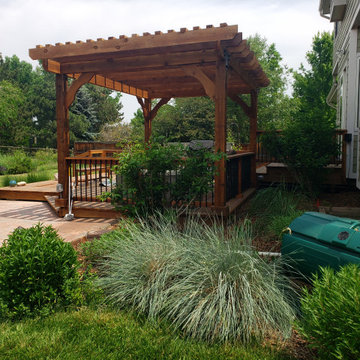
Nice redwood deck with free staning pergola. Outdoor kitchen install. Cedar Pergola
Veranda mit Stahlgeländer in Denver
Veranda mit Stahlgeländer in Denver
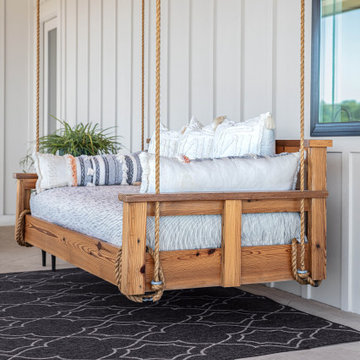
Große, Überdachte Maritime Veranda hinter dem Haus mit Stempelbeton, Kamin und Stahlgeländer in Austin
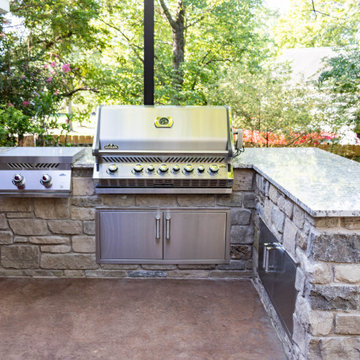
This quaint project includes a composite deck with a flat roof over it, finished with Heartlands Custom Screen Room System and Universal Motions retractable privacy/solar screens. The covered deck portion features a custom cedar wall with an electric fireplace and header mounted Infratech Heaters This project also includes an outdoor kitchen area over a new stamped concrete patio. The outdoor kitchen area includes a Napoleon Grill and Fire Magic Cabinets.
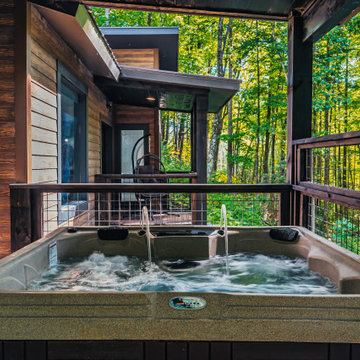
Mittelgroßes, Überdachtes Modernes Veranda im Vorgarten mit Dielen und Stahlgeländer in Houston
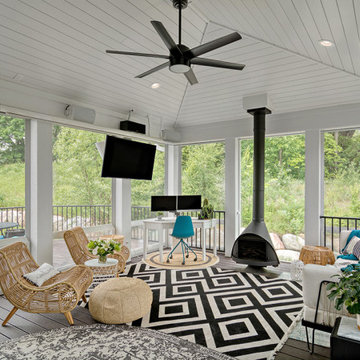
Our beautiful three season porch showcases LVT flooring, tongue & groove pitched ceiling, TV projector with drop down screen, and quaint fireplace for cool autumn nights.

Added a screen porch with Trex Transcends Composite Decking in Island Mist Color. Exposed painted beams with white bead board in ceiling. Trex Signature Black Aluminum Railings. Tremendous views of the Roanoke Valley from this incredible screen porch
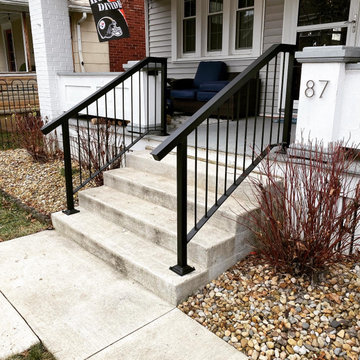
This was a handrail we design and fabricated for a client who needed matchbook-style handrails to meet home insurance requirements. These handrails are fabricated from hot-rolled steel, powder-coated in a matte black, and anchored into the concrete.
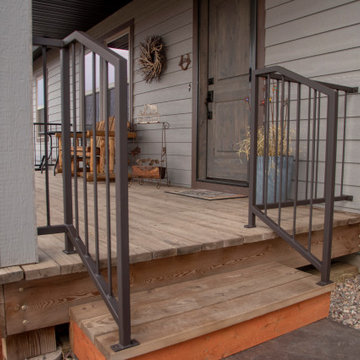
This simple yet functional deck rail was constructed out of tube steel and fabricated in the shop. It was installed in separate sections to complete the safety for this porch.
Veranda mit Stahlgeländer Ideen und Design
5

