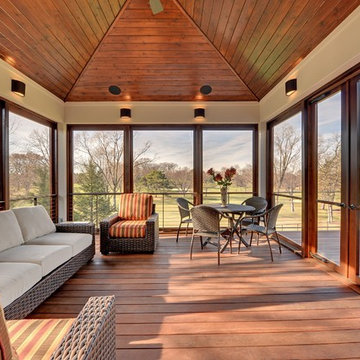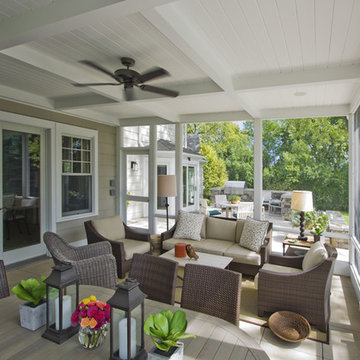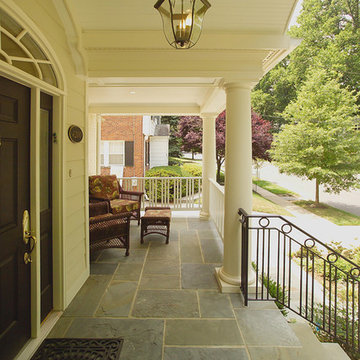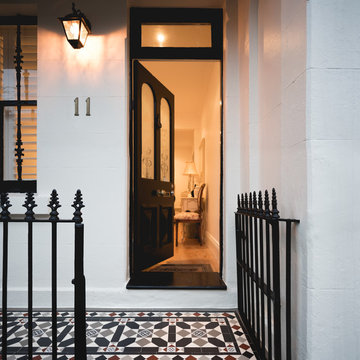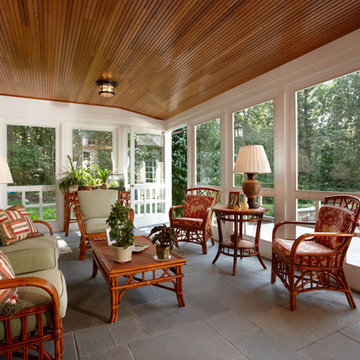Veranda mit Wasserspiel und Beleuchtung Ideen und Design
Suche verfeinern:
Budget
Sortieren nach:Heute beliebt
161 – 180 von 1.094 Fotos
1 von 3
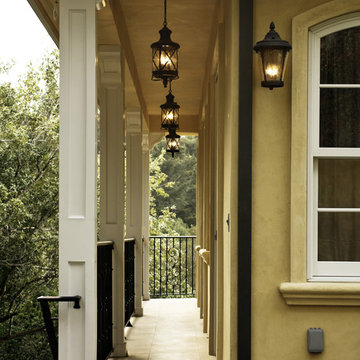
French Style New Home, Barrel Vaults, Coffered ceilings, Beamed Ceilings, Metal Dormers, Connecticut Blue Stone
Überdachte Klassische Veranda mit Beleuchtung in San Francisco
Überdachte Klassische Veranda mit Beleuchtung in San Francisco
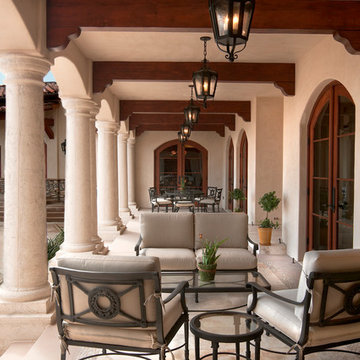
Große, Überdachte Mediterrane Veranda hinter dem Haus mit Natursteinplatten und Beleuchtung in San Diego
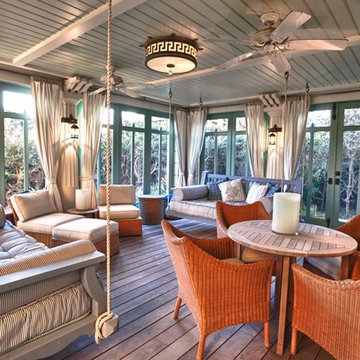
Wooden Classicism
Nesbitt House – Seaside, Florida
Architect: Robert A. M. Stern
Builder: O.B. Laurent Construction
E. F. San Juan produced all of the interior and exterior millwork for this elegantly designed residence in the influential New Urban town of Seaside, Florida.
Challenges:
The beachfront residence required adherence to the area’s strict building code requirements, creating a unique profile for the compact layout of each room. Each room was also designed with all-wood walls and ceilings, which meant there was a lot of custom millwork!
Solution:
Unlike many homes where the same molding and paneling profiles are repeated throughout each room, this home featured a unique profile for each space. The effort was laborious—our team at E. F. San Juan created tools for each of these specific jobs. “The project required over four hundred man-hours of knife-grinding just to produce the tools,” says Edward San Juan. “Organization and scheduling were critical in this project because so many parts were required to complete each room.”
The long hours and hard work allowed us to take the compacted plan and create the feel of an open, airy American beach house with the influence of 1930s Swedish classicism. The ceiling and walls in each room are paneled, giving them an elongated look to open up the space. The enticing, simplified wooden classicism style seamlessly complements the sweeping vistas and surrounding natural beauty along the Gulf of Mexico.
---
Photography by Steven Mangum – STM Photography
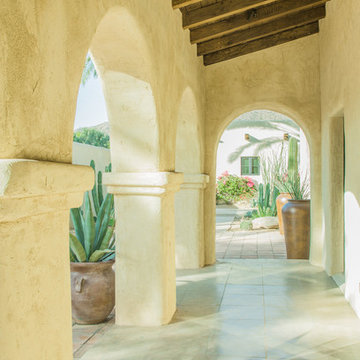
A view from within the front loggia, with the original wood deck and beams now exposed, looking across the south courtyard to the renovated four-car garage. The scored concrete floor is original, having been carefully cleaned and sealed after decades buried behind flagstone.
Architect: Gene Kniaz, Spiral Architects
General Contractor: Linthicum Custom Builders
Photo: Maureen Ryan Photography
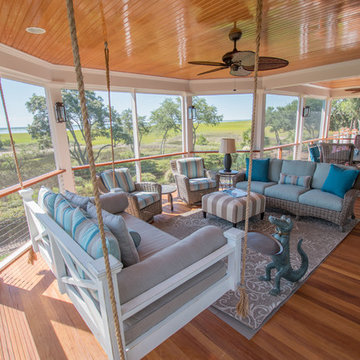
Garapa decking, handrails, and accents
-Cable railing system
-Tall mahogany screen doors
-Select cypress beadboard ceilings
-Lowcountry Swinging Bed
Mittelgroße, Überdachte Maritime Veranda hinter dem Haus mit Dielen und Beleuchtung in Charleston
Mittelgroße, Überdachte Maritime Veranda hinter dem Haus mit Dielen und Beleuchtung in Charleston
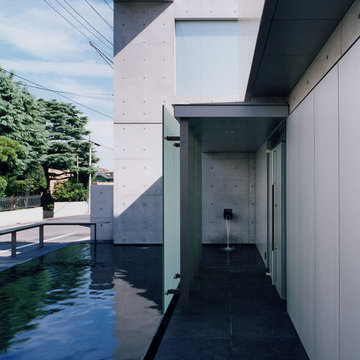
「石・ガラス・コンクリートそして水」が豊かな空間を織り成し、清新な外観を醸し出す 住宅です。即物的な素材は陽の光や風によってその様相を変え、時の移ろいや季節の変化 を表徴します。また観光地というロケーションによる喧騒や騒音を回避し、落ち着いた環 境を地下に設ける提案をしました。地下1階に広がるL・D・Kは周囲に設けたドライエリア からふんだんに光や風が入り、静かな環境として内部空間を満たしています
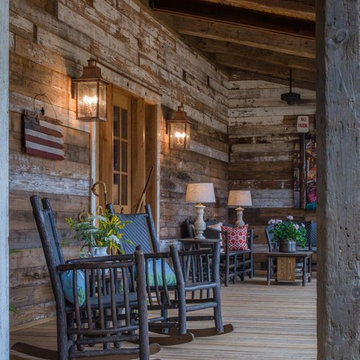
A reclaimed wood wall is one of the best front porch ideas we've seen. Reclaimed wood post and beams complete this inviting porch on the New River. © Carolina Timberworks
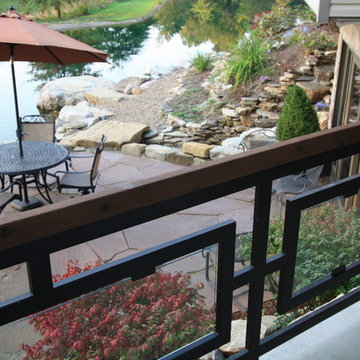
Outdoor Space by Architectural Justice
www.architecturaljustice.com
Moderne Veranda mit Beleuchtung in Cleveland
Moderne Veranda mit Beleuchtung in Cleveland
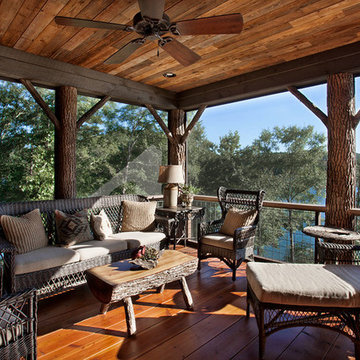
Überdachte, Mittelgroße Rustikale Veranda hinter dem Haus mit Dielen und Beleuchtung in Sonstige
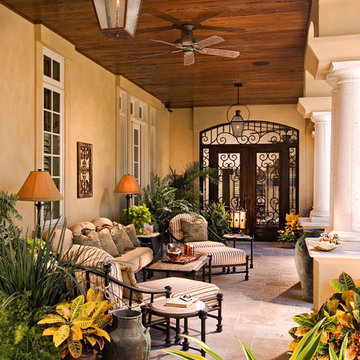
Große, Überdachte Mediterrane Veranda hinter dem Haus mit Natursteinplatten und Beleuchtung in Atlanta
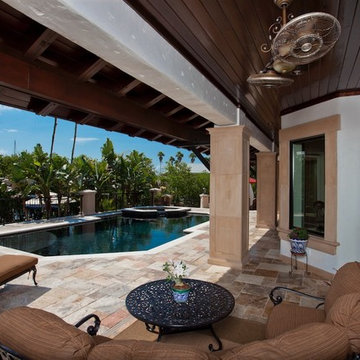
Mark Borosch
Mittelgroße, Überdachte Mediterrane Veranda hinter dem Haus mit Natursteinplatten und Wasserspiel in Tampa
Mittelgroße, Überdachte Mediterrane Veranda hinter dem Haus mit Natursteinplatten und Wasserspiel in Tampa
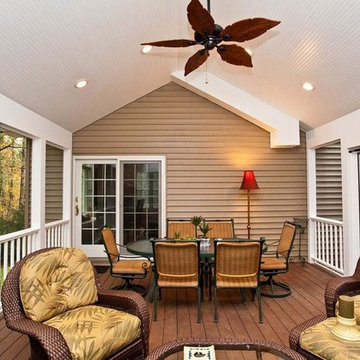
2011 NARI CAPITAL COTY GRAND AWARD WINNER
A single family home in Oakton, VA built in late 80’ was occupied by family of four for 10 years. The owner wishes to expand the living space, finish the basement, add a sunroom/breakfast area addition, eliminate the deck and put in a screen porch. Also convert the laundry room to office/mudroom area.
It took months of planning to get into the final design.
We have implemented a plan that had a two story back addition (both basement level and first level).
This required removing the cinder block wall of basement to add the seamless addition, and removing the entire first level back wall of kitchen to open up kitchen into sunroom.
The major challenge was to re-route all duct work going to second level, add ducts for basement and first level to existing system. Then add a second HVAC system in attic for entire second level. Then change all load structure for tow story addition to side wall and new walls to have entire width opened up.
The basement has gained a new bar area, a total new bathroom with shower and large vanities and all amenities, media area with gas fireplace and mantel surrounded with matching cherry bookcases and granite tops, recess lights, surround sound system, wood floor and steps, new sewer ejection system due to their difficult septic tank. The new French doors lead into back bricked patio
The first floor gained this new 16’x20’ cathedral ceiling sunroom/breakfast addition surrounded with large arched windows and French slider leading into new screen porch.
The kitchen lay-out gained three more feet in width. Also by removing partition wall between kitchen and existing family room. The first floor now has total open floor plan. The fireplace in existing family room was converted to gas and got marble surround and new mantel.
All bulkhead and part of partition walls contained massive plumbing and electrical that needed to be relocated in order to implement the new kitchen layout. This design has much more appliances and a beautiful large furniture style island that is the focal point of this kitchen done in espresso color cherry cabinetry and contrasting light color exotic stove top lighted by two crystal chandeliers.
The wrap around of cherry cabinetry in the kitchen with expended cabinetry into butler area and bookcases and bench in sunroom has given this couple lots to fill in.
The entire first floor and leading stairs to second floor and part of the second floor was all covered with new 5” wide exotic Santos Mahogany wood floors and new railings.
The powder room has been reconfigured to allow larger hallway and with new furniture style vanity this powder room even small than before but has better layout and space.
The old Laundry room and has been converted to a 10’x15’ area of multipurpose space. On the left wall there are locker style cabinetry and bench. One the left wall built in and desk area with tones of storage space. The washer and dryer are install into a closet, away from site. A set of French doors were installed into the new back deck and screen porch.
The large porcelain floors made the space look even larger and more utilitarian. Use of cherry cabinetry on deck and bookcase with recess lighting scaled up look of the space.
The new kitchen, family room and sun room with the rich cherry cabinetry and darker granite top, tumbled marble backsplash and wide board mahogany floors, upper scale stainless steel appliances and furniture style distressed look darker wood Island and light granite have made this project a breathtaking one.
The added side screen porch done with Trex decking and cathedral ceiling covered in beaded panel and corner gas fireplace all around covered with Ledgestone has given this family a place to retire in for all those autumn afternoons and much more.
The major overhaul of this home from replacement of all existing doors and windows, flooring, crown molding and trim, stairs, entire first floor reface, new siding , new roofing, new electrical, new HVAC, entire new basement, bathroom, mud room, screen porch and lots more makes these owner proud to stay in this home for years to come.
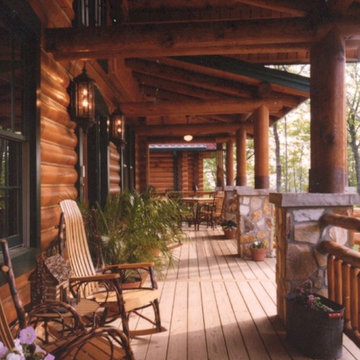
Beautiful hybrid log home from Jim Barna Log & Timber Home offers vaulted ceilings with exposed natural timbers dressing a traditional ceiling. The homes exterior has round log wall for the main level with log siding and cedar shakes on the dormers and gables. For more information on building a log home, timber frame home or hybrid timber frame home contact www.homedesignelements.com
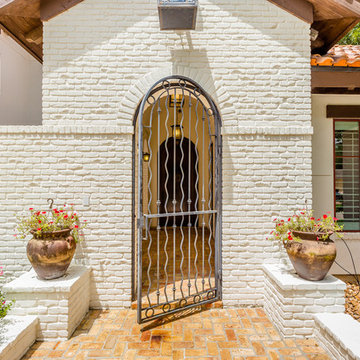
Gorgeously Built by Tommy Cashiola Construction Company in Fulshear, Houston, Texas. Designed by Purser Architectural, Inc.
Großes Mediterranes Veranda im Vorgarten mit Wasserspiel und Pflastersteinen in Houston
Großes Mediterranes Veranda im Vorgarten mit Wasserspiel und Pflastersteinen in Houston
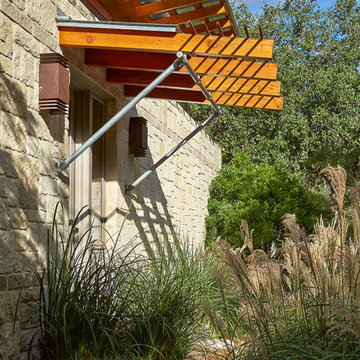
Dror Baldinger Photography
Große Veranda mit Natursteinplatten, Markisen und Beleuchtung in Austin
Große Veranda mit Natursteinplatten, Markisen und Beleuchtung in Austin
Veranda mit Wasserspiel und Beleuchtung Ideen und Design
9
