Veranda neben dem Haus mit Holzgeländer Ideen und Design
Suche verfeinern:
Budget
Sortieren nach:Heute beliebt
81 – 100 von 103 Fotos
1 von 3
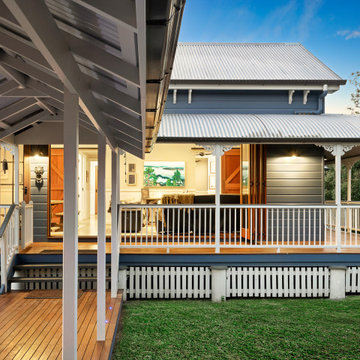
Mittelgroße, Überdachte Landhaus Veranda neben dem Haus mit Dielen und Holzgeländer in Brisbane
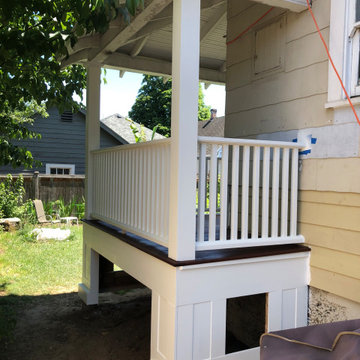
Batu, wood floor,
Mittelgroße, Überdachte Klassische Veranda neben dem Haus mit Holzgeländer in Portland
Mittelgroße, Überdachte Klassische Veranda neben dem Haus mit Holzgeländer in Portland
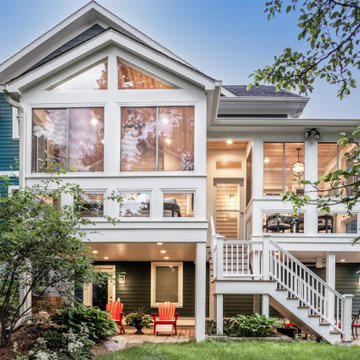
The floating screened porch addition melds perfectly with both the original home's design and the yard's topography. The elevated deck and porch create cozy spaces that are protected the elements and allow the family to enjoy the beautiful surrounding yard. Design and Build by Meadowlark Design Build in Ann Arbor, Michigan. Photography by Sean Carter, Ann Arbor, Mi.
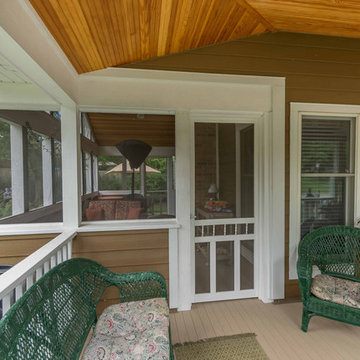
The homeowners needed to repair and replace their old porch, which they loved and used all the time. The best solution was to replace the screened porch entirely, and include a wrap-around open air front porch to increase curb appeal while and adding outdoor seating opportunities at the front of the house. The tongue and groove wood ceiling and exposed wood and brick add warmth and coziness for the owners while enjoying the bug-free view of their beautifully landscaped yard.
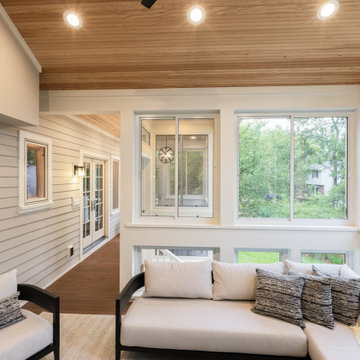
This raised screened porch addition is nestled among the large trees in the surrounding yard give the space a tree-house feel. Design and build is by Meadowlark Design+Build in Ann Arbor, MI. Photography by Sean Carter, Ann Arbor, MI.
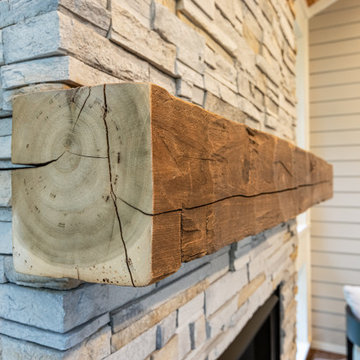
A reclaimed beam provides a rustic craftsman feel to this cozy screened porch addition. Design and Build by Meadowlark Design Build in Ann Arbor, Michigan. Photography by Sean Carter, Ann Arbor, Mi.
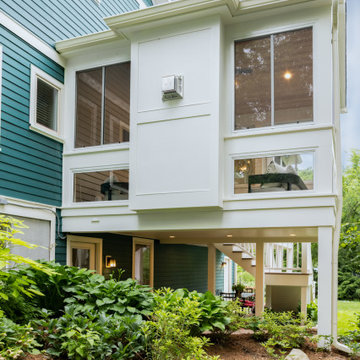
The floating screened porch addition melds perfectly with both the original home's design and the yard's topography. The elevated deck and porch create cozy spaces that are protected the elements and allow the family to enjoy the beautiful surrounding yard. Design and Build by Meadowlark Design Build in Ann Arbor, Michigan. Photography by Sean Carter, Ann Arbor, Mi.
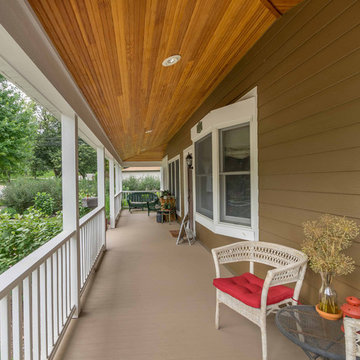
The homeowners needed to repair and replace their old porch, which they loved and used all the time. The best solution was to replace the screened porch entirely, and include a wrap-around open air front porch to increase curb appeal while and adding outdoor seating opportunities at the front of the house. The tongue and groove wood ceiling and exposed wood and brick add warmth and coziness for the owners while enjoying the bug-free view of their beautifully landscaped yard.
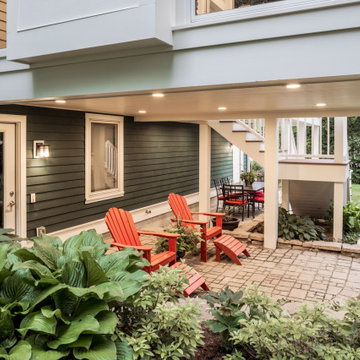
The floating screened porch addition melds perfectly with both the original home's design and the yard's topography. The elevated deck and porch create cozy spaces that are protected the elements and allow the family to enjoy the beautiful surrounding yard. Design and Build by Meadowlark Design Build in Ann Arbor, Michigan. Photography by Sean Carter, Ann Arbor, Mi.
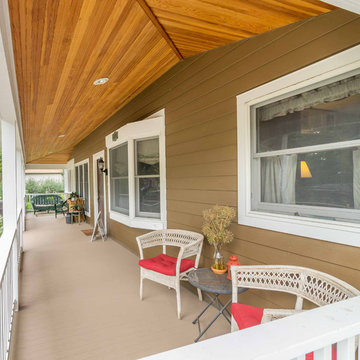
The homeowners needed to repair and replace their old porch, which they loved and used all the time. The best solution was to replace the screened porch entirely, and include a wrap-around open air front porch to increase curb appeal while and adding outdoor seating opportunities at the front of the house. The tongue and groove wood ceiling and exposed wood and brick add warmth and coziness for the owners while enjoying the bug-free view of their beautifully landscaped yard.
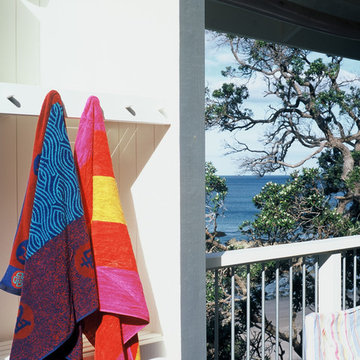
West covered outdoor living area. Wind shelter can be lowered when required. Outdoor fireplace gives character at night.
Mittelgroße, Verglaste, Überdachte Maritime Veranda neben dem Haus mit Dielen und Holzgeländer in Auckland
Mittelgroße, Verglaste, Überdachte Maritime Veranda neben dem Haus mit Dielen und Holzgeländer in Auckland
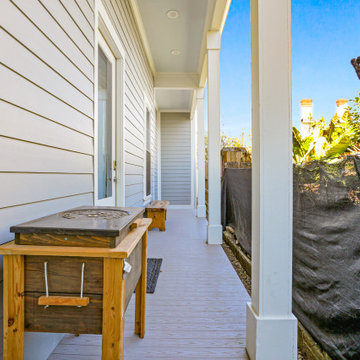
Mittelgroße, Überdachte Moderne Veranda neben dem Haus mit Säulen und Holzgeländer in New Orleans
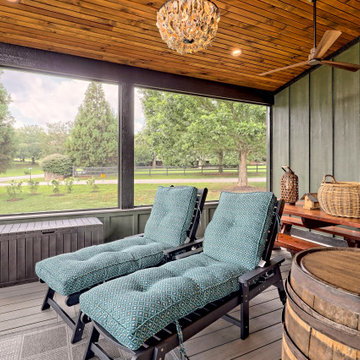
screened in back porch
Mittelgroße, Verglaste, Überdachte Mid-Century Veranda neben dem Haus mit Dielen und Holzgeländer in Atlanta
Mittelgroße, Verglaste, Überdachte Mid-Century Veranda neben dem Haus mit Dielen und Holzgeländer in Atlanta
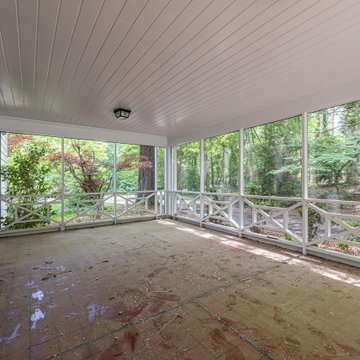
Dwight Myers Real Estate Photography
Große, Verglaste, Überdachte Klassische Veranda neben dem Haus mit Pflastersteinen und Holzgeländer in Raleigh
Große, Verglaste, Überdachte Klassische Veranda neben dem Haus mit Pflastersteinen und Holzgeländer in Raleigh
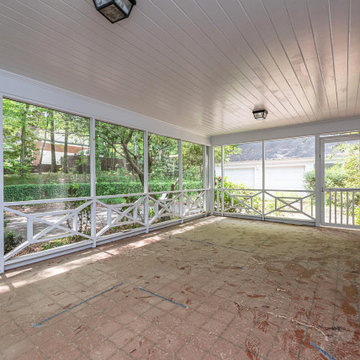
Dwight Myers Real Estate Photography
Große, Verglaste, Überdachte Klassische Veranda neben dem Haus mit Pflastersteinen und Holzgeländer in Raleigh
Große, Verglaste, Überdachte Klassische Veranda neben dem Haus mit Pflastersteinen und Holzgeländer in Raleigh
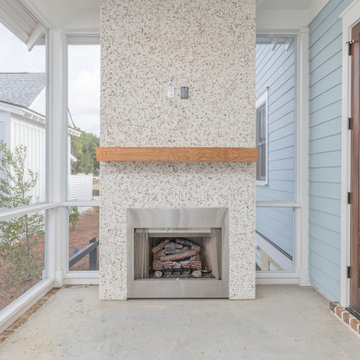
Verglaste, Überdachte Maritime Veranda neben dem Haus mit Betonplatten und Holzgeländer in Sonstige
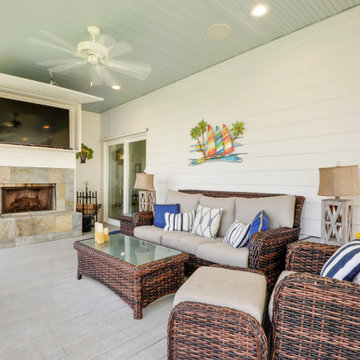
Verglaste, Überdachte Maritime Veranda neben dem Haus mit Dielen und Holzgeländer in New Orleans
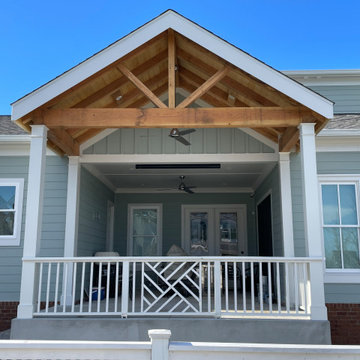
backyard escape designed by whodidyourgarden and built by Epoch Construction. It is near to completion and more pictures of the landscaping to come.
Große, Überdachte Veranda neben dem Haus mit Säulen, Natursteinplatten und Holzgeländer in Nashville
Große, Überdachte Veranda neben dem Haus mit Säulen, Natursteinplatten und Holzgeländer in Nashville
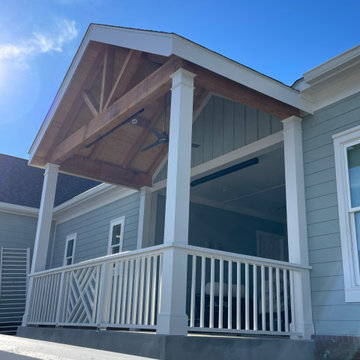
backyard escape designed by whodidyourgarden and built by Epoch Construction. It is near to completion and more pictures of the landscaping to come.
Große, Überdachte Veranda neben dem Haus mit Säulen, Natursteinplatten und Holzgeländer in Nashville
Große, Überdachte Veranda neben dem Haus mit Säulen, Natursteinplatten und Holzgeländer in Nashville
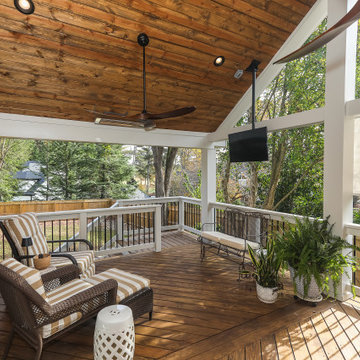
Our Edgewood Covered Porch in Gainesville, GA is meticulously designed for the ultimate blend of style and relaxation regardless of weather.
Mittelgroße, Überdachte Klassische Veranda neben dem Haus mit Verkleidung, Dielen und Holzgeländer in Atlanta
Mittelgroße, Überdachte Klassische Veranda neben dem Haus mit Verkleidung, Dielen und Holzgeländer in Atlanta
Veranda neben dem Haus mit Holzgeländer Ideen und Design
5