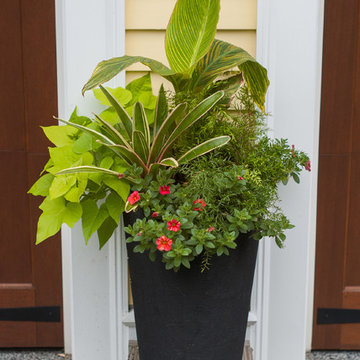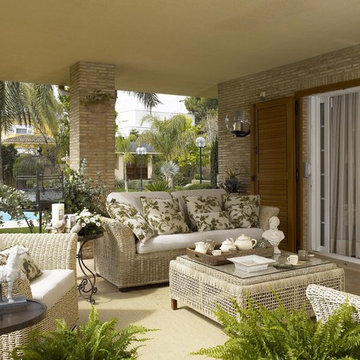Veranda neben dem Haus mit Kübelpflanzen Ideen und Design
Suche verfeinern:
Budget
Sortieren nach:Heute beliebt
1 – 20 von 72 Fotos
1 von 3
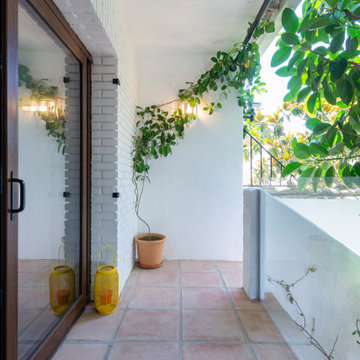
Kleine, Geflieste Mediterrane Veranda neben dem Haus mit Kübelpflanzen, Sonnenschutz und Glasgeländer in Malaga
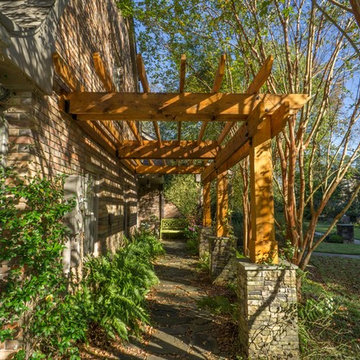
Barbara Brown Photography
Kleine Rustikale Veranda neben dem Haus mit Pergola, Kübelpflanzen und Dielen in Atlanta
Kleine Rustikale Veranda neben dem Haus mit Pergola, Kübelpflanzen und Dielen in Atlanta
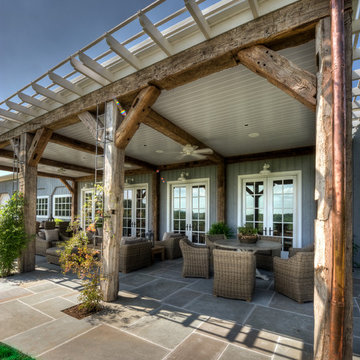
Reclaimed original patina hand hewn
© Carolina Timberworks
Überdachte, Mittelgroße Urige Veranda neben dem Haus mit Kübelpflanzen und Natursteinplatten in Charlotte
Überdachte, Mittelgroße Urige Veranda neben dem Haus mit Kübelpflanzen und Natursteinplatten in Charlotte
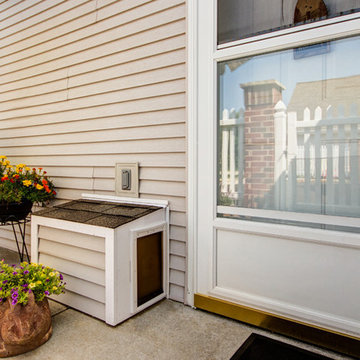
The third part of the project is about the new addition to the family who has added a new sense of fun and liveliness. They adopted a puppy and decided to install what we are calling the doggy tunnel. Working closely with our carpenter we designed and built the doggy tunnel starting in the entry closet, with a small box to fit the dog, through the wall to another box on the outside of the condo with doggy doors on each end and in the middle. Training has commenced and I heard the puppy is now using it and loving it. This makes it easier for both the homeowner and the dog.
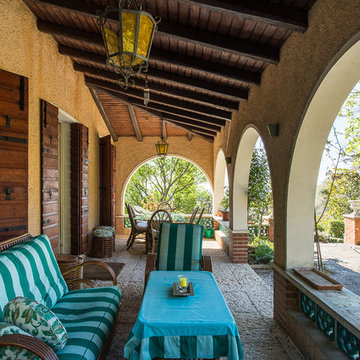
Matteo Crema
Große, Überdachte Landhaus Veranda neben dem Haus mit Kübelpflanzen und Natursteinplatten in Venedig
Große, Überdachte Landhaus Veranda neben dem Haus mit Kübelpflanzen und Natursteinplatten in Venedig
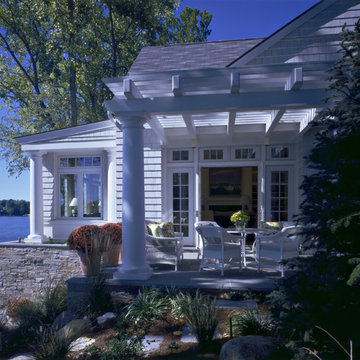
Side yard patio opens to lakeside views without obscuring interior views to lake, stepping down via a series of platforms to access waterfront/docks - Architecture: HAUS | Architecture - Construction: Stenz Construction - Photo: Greg Murphey Studios
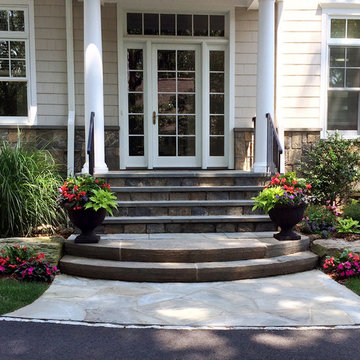
Side entrance stoop framed by seasonal planters. The large ornamental grass screens a hose bib from the visitors' view.
Klassische Veranda neben dem Haus mit Kübelpflanzen und Natursteinplatten in New York
Klassische Veranda neben dem Haus mit Kübelpflanzen und Natursteinplatten in New York
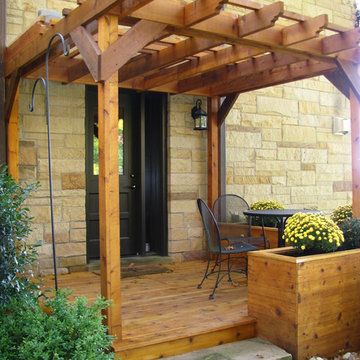
Bruce Davison
Große Retro Veranda neben dem Haus mit Kübelpflanzen, Dielen und Pergola in Cleveland
Große Retro Veranda neben dem Haus mit Kübelpflanzen, Dielen und Pergola in Cleveland
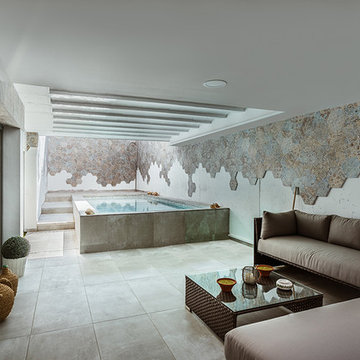
Josefotoinmo, OOIIO Arquitectura
Geflieste, Überdachte Skandinavische Veranda neben dem Haus mit Kübelpflanzen in Madrid
Geflieste, Überdachte Skandinavische Veranda neben dem Haus mit Kübelpflanzen in Madrid
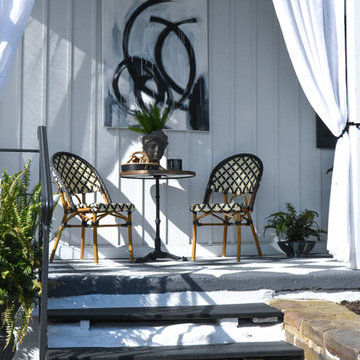
44th Annual Bucks County Designer Showhouse + Gardens on historic Peppermint Farm. All proceeds benefit the Doylestown VIA.
Designed by Lotus + Lilac Design Studio
Items available for sale at Lotus + Lilac Shoppe- online designer furnishings + artisan made goods shoppe
Paint donated by Benjamin Moore
Outdoor sconce donated by Ferguson Lighting
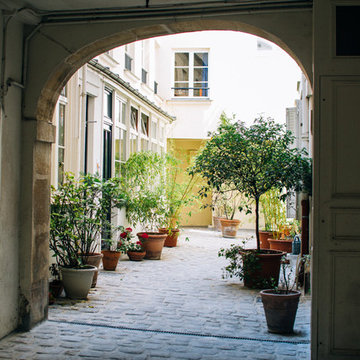
ilan zerbib art photography
Mittelgroße, Überdachte Klassische Veranda neben dem Haus mit Kübelpflanzen und Natursteinplatten in Paris
Mittelgroße, Überdachte Klassische Veranda neben dem Haus mit Kübelpflanzen und Natursteinplatten in Paris
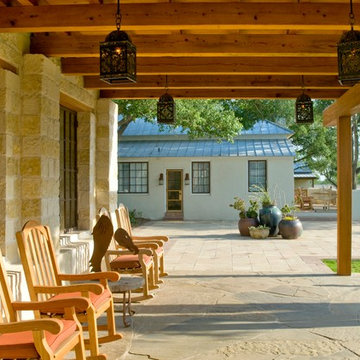
Lara Swimmer Photography
Überdachte Mediterrane Veranda neben dem Haus mit Kübelpflanzen und Natursteinplatten in Houston
Überdachte Mediterrane Veranda neben dem Haus mit Kübelpflanzen und Natursteinplatten in Houston
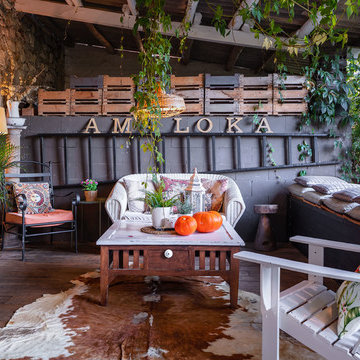
PORCHE DE 60M con entrada al Salón/Comedor.
Distribución del porche en dos zonas, la de RELAX y la de ALMORZAR, zonas bien definidas, ambientadas e iluminadas acorde a la función que se desempeñan.
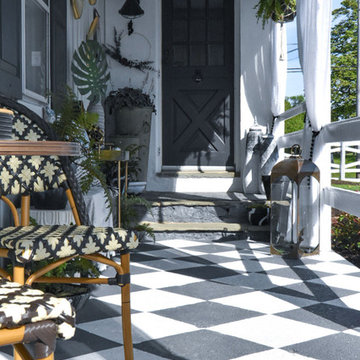
44th Annual Bucks County Designer Showhouse + Gardens on historic Peppermint Farm. All proceeds benefit the Doylestown VIA.
Designed by Lotus + Lilac Design Studio
Items available for sale at Lotus + Lilac Shoppe- online designer furnishings + artisan made goods shoppe
Paint donated by Benjamin Moore
Outdoor sconce donated by Ferguson Lighting
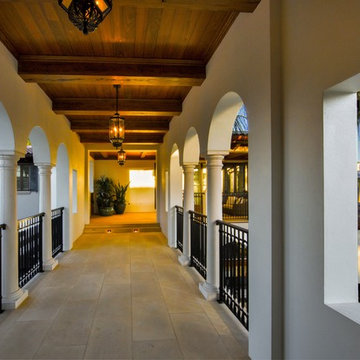
Arched second floor bridge
Geräumige, Überdachte Veranda neben dem Haus mit Kübelpflanzen in Miami
Geräumige, Überdachte Veranda neben dem Haus mit Kübelpflanzen in Miami
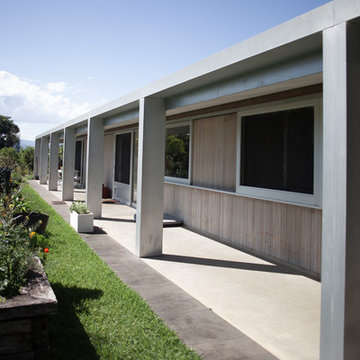
Lune de Sang is an intergenerational venture that will see the transformation of a former dairy property into a sustainably harvested forest with trees that take up to 300 years to mature.
The site is comprised of two working sheds, a family pavilion, a log cabin and the general manager's residence. The residence occupies a key position in the rural landscape and the buildings have been shifted from the cardinal axes of the site to provide surveillance of the entrance gate and to the overall site.
Given the magnitude of this venture an on-site general manager is needed to ensure operations run smoothly on a daily and long-term basis. The residence was conceived to calibrate its functions around the general manager's professional and family life. It is comprised of a combined office / dwelling and a detached shed. The office is located at the northern end of the building and offers good sightlines to the entrance and overall site.
Designed to withstand bushfires, the building's exterior is cladded with zincalume sheets and fire resistant hardwoods. The verandah is articulated by oversized columns, which accentuate the residence's presence and frame the landscape beyond. It not only serves as a viewing and surveillance platform but also contributes to moderating the sub-tropical climate and during summer months turns into a second circulation zone between rooms.
The generic gable roof allows the residence to maintain a low line in this vast setting and remains akin to the traditional architecture of the region. The shape of the roof is reflected within the interior of the residence with white plaster walls rising to meet a rich geometry of pitched planes and junctions. Windows with concealed aluminum framing create sharply defined viewports that capture the green landscape within the interior of the space. This experience is enhanced by contrasting the intensity of these framed views with a mute interior palette; comprised of concrete floors and white walls.
The general manager's residence is in some respect a reinterpretation of the traditional vernacular architecture of the area. It is humble and respectful of its surroundings. In its simple expression it longs to this notion of timelessness.
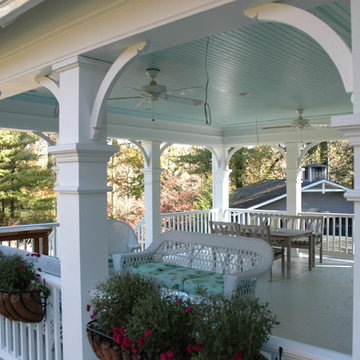
Harris Architects
Überdachte, Mittelgroße Klassische Veranda neben dem Haus mit Dielen und Kübelpflanzen in Sonstige
Überdachte, Mittelgroße Klassische Veranda neben dem Haus mit Dielen und Kübelpflanzen in Sonstige
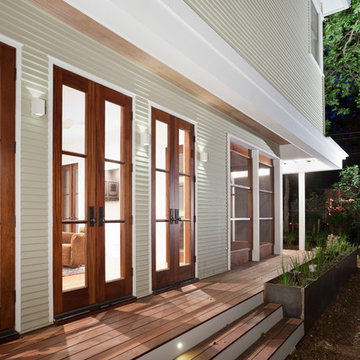
This two story addition features 8' tall mahogany doors to connecting the living room to a wrap around Ipe Deck. Salvaged white washed ship lap composes the soffit above. Architectural Design by Clark | Richardson Architects in Austin, Texas. Photo by Andrea Calo.
Veranda neben dem Haus mit Kübelpflanzen Ideen und Design
1
