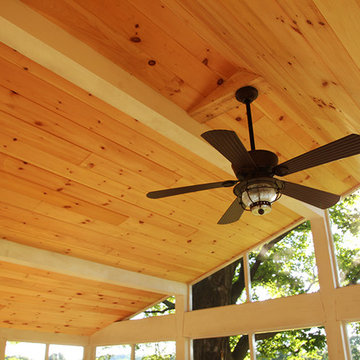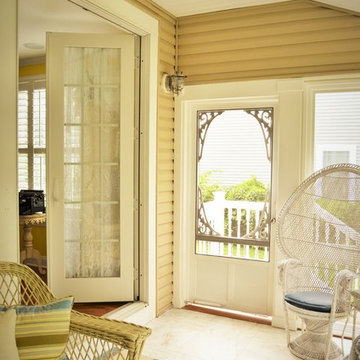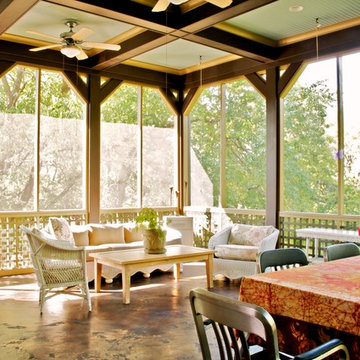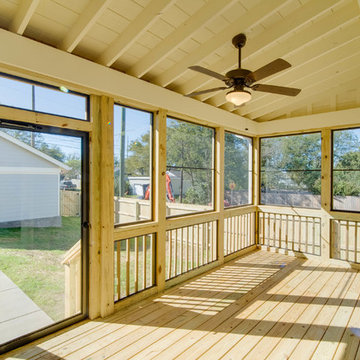Verglaste Gelbe Veranda Ideen und Design
Suche verfeinern:
Budget
Sortieren nach:Heute beliebt
21 – 40 von 48 Fotos
1 von 3
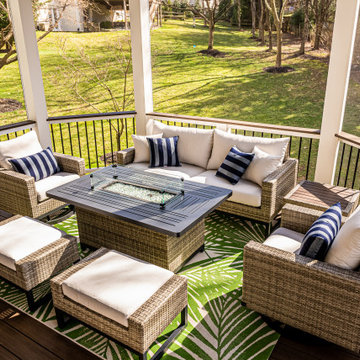
Low maintenance outdoor living is what we do!
Mittelgroße, Verglaste, Überdachte Moderne Veranda hinter dem Haus mit Mix-Geländer in Washington, D.C.
Mittelgroße, Verglaste, Überdachte Moderne Veranda hinter dem Haus mit Mix-Geländer in Washington, D.C.
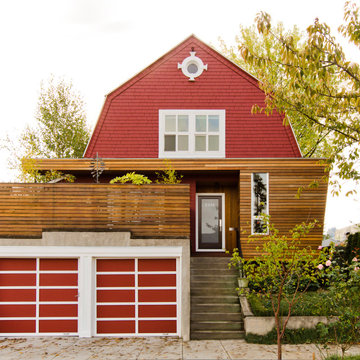
A small project with a big punch encloses an under-utilized porch to provide sorely needed space in a cramped entry hall. Taking formal cues from the existing cedar deck fence and the angled planes of the house’s dutch colonial roof, this addition provides an updated entry hall to meet the owner’s sense of iconoclasm and penchant for entertainment.
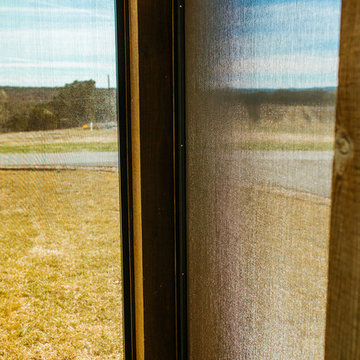
Snap Chic Photography
Große, Verglaste, Überdachte Landhaus Veranda neben dem Haus mit Betonplatten in Austin
Große, Verglaste, Überdachte Landhaus Veranda neben dem Haus mit Betonplatten in Austin
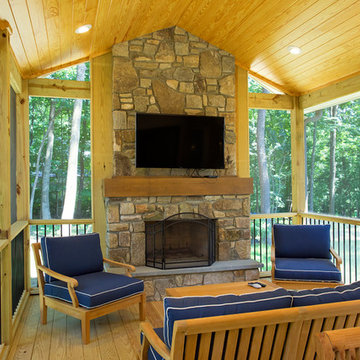
This beautiful screened porch and grilling deck were a new addition to the home. Opening up from the family room, the porch allows for indoor-outdoor entertaining in almost any weather. Equipped with an outdoor wood burning fireplace and TV as well as living and and ceiling fans, this space can be enjoyed day or night by the entire family.
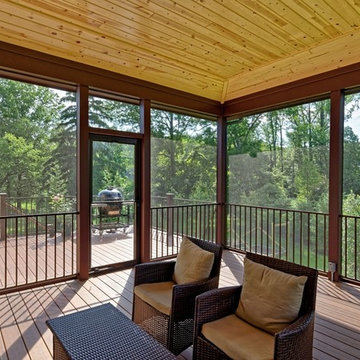
Screened Porch with Hip Roof. Brown Trim, Tray Ceiling. Prefinished Pine Ceiling Below Rafters. Composite Deck Flooring
Geräumige, Verglaste, Überdachte Klassische Veranda hinter dem Haus mit Dielen in Washington, D.C.
Geräumige, Verglaste, Überdachte Klassische Veranda hinter dem Haus mit Dielen in Washington, D.C.
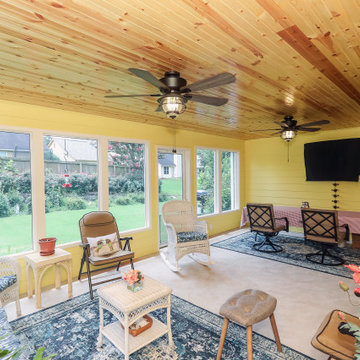
Sweet Water Screened Porch
Mittelgroße, Verglaste, Überdachte Klassische Veranda hinter dem Haus in Atlanta
Mittelgroße, Verglaste, Überdachte Klassische Veranda hinter dem Haus in Atlanta
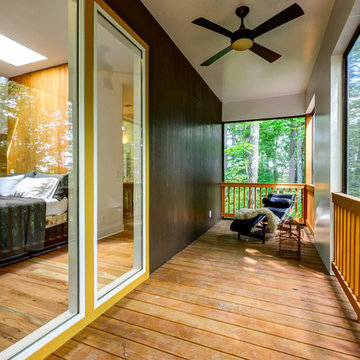
Mittelgroße, Verglaste, Überdachte Moderne Veranda neben dem Haus mit Dielen in Atlanta
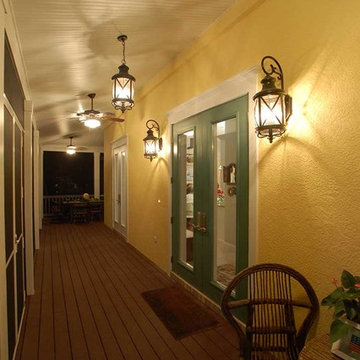
Dwight M. Herdrich
Großes, Verglastes Maritimes Veranda im Vorgarten mit Dielen und Markisen in Tampa
Großes, Verglastes Maritimes Veranda im Vorgarten mit Dielen und Markisen in Tampa
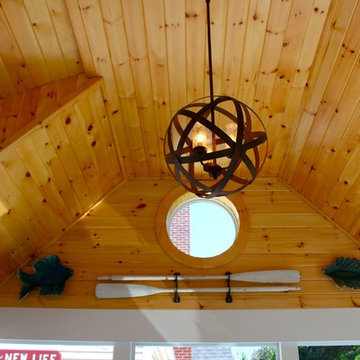
Michael Hally
Mittelgroße, Verglaste, Überdachte Klassische Veranda hinter dem Haus mit Dielen in Boston
Mittelgroße, Verglaste, Überdachte Klassische Veranda hinter dem Haus mit Dielen in Boston
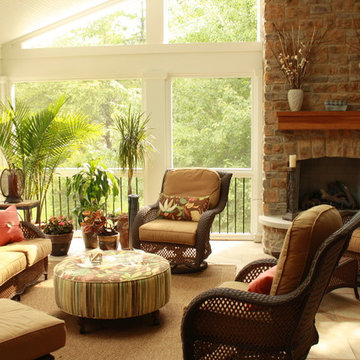
Große, Verglaste, Überdachte Klassische Veranda hinter dem Haus mit Betonplatten in Louisville
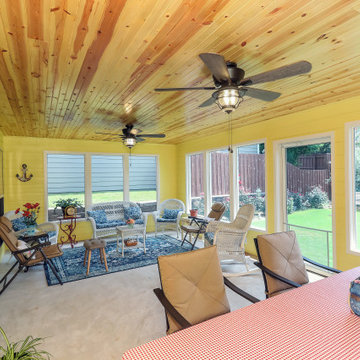
Sweet Water Screened Porch
Mittelgroße, Verglaste, Überdachte Klassische Veranda hinter dem Haus in Atlanta
Mittelgroße, Verglaste, Überdachte Klassische Veranda hinter dem Haus in Atlanta
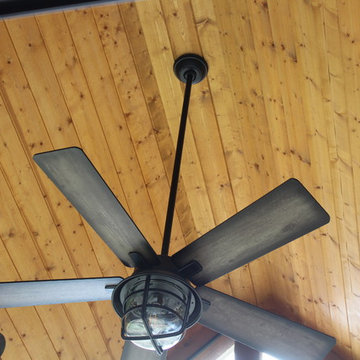
A screened-in porch off the kitchen has a grill deck and a lovely view. The T&G ceiling is vaulted and helps to cool the air.
Mittelgroße, Verglaste, Überdachte Rustikale Veranda hinter dem Haus mit Dielen in Atlanta
Mittelgroße, Verglaste, Überdachte Rustikale Veranda hinter dem Haus mit Dielen in Atlanta
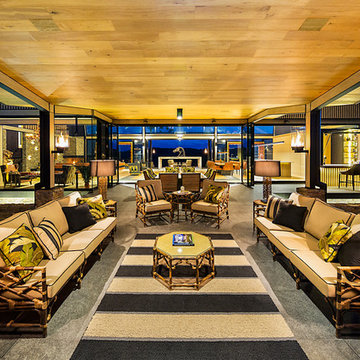
Builder is Stewart Homes, Designer is Mark Gacesa From Ultraspace, Interiors by Minka Joinery and the photography is by Fred McKie Photography
Verglaste Moderne Veranda in Sunshine Coast
Verglaste Moderne Veranda in Sunshine Coast
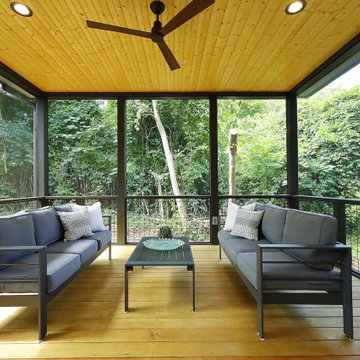
Mittelgroße, Verglaste, Überdachte Moderne Veranda neben dem Haus mit Dielen und Mix-Geländer in Raleigh
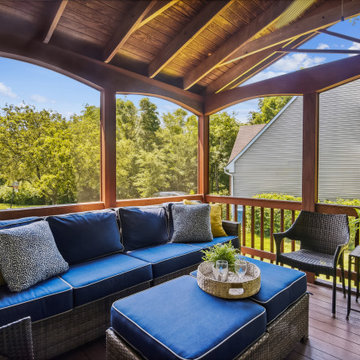
This serene screened-in back porch is the perfect setting for entertaining and family dining. The table can accommodate 8 people normally and up to 12 by using the two self-storing leaves. And a comfy sectional offers a spot for conversation or simply reading a book and enjoying the afternoon.
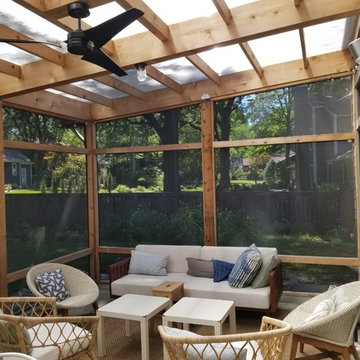
Verglaste, Große Klassische Veranda hinter dem Haus mit Holzgeländer in Kansas City
Verglaste Gelbe Veranda Ideen und Design
2
