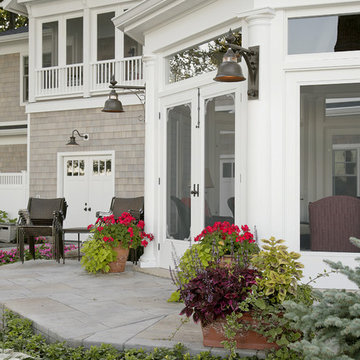Geräumige, Verglaste Veranda Ideen und Design
Suche verfeinern:
Budget
Sortieren nach:Heute beliebt
1 – 20 von 380 Fotos
1 von 3

Geräumige, Verglaste, Überdachte Klassische Veranda hinter dem Haus mit Dielen und Stahlgeländer in Minneapolis
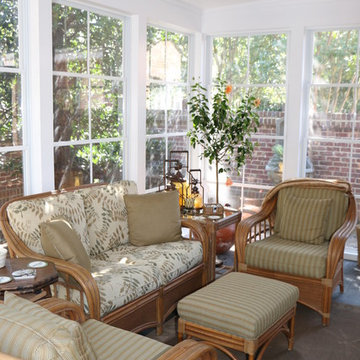
David Tyson Design and photos
Four season porch with Eze- Breeze window and door system, stamped concrete flooring, gas fireplace with stone veneer.
Geräumige, Verglaste, Überdachte Klassische Veranda hinter dem Haus mit Stempelbeton in Charlotte
Geräumige, Verglaste, Überdachte Klassische Veranda hinter dem Haus mit Stempelbeton in Charlotte
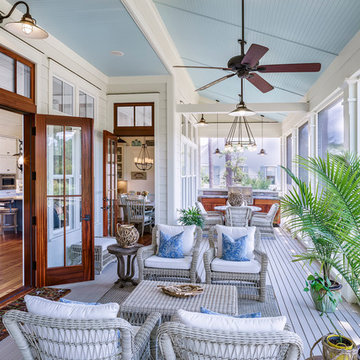
This porch is outdoor living at its best. Light and airy, this room is an extension of the family room and the kitchen. The mahogany doors open wide to let traffic flow in or out and the transom windows above the doors provide extra light inside. The painted flooring is a nice complement to the white butt board walls and painted blue ceiling. Gorgeous and relaxing. Bring on the sweet tea.
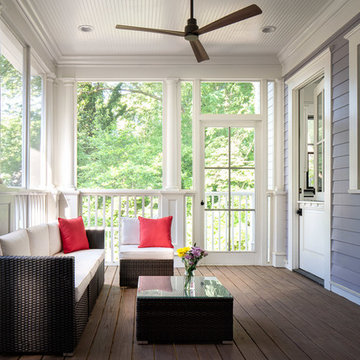
A set of custom french doors lead out to this tranquil screened back porch with recessed lighting and a transitional style ceiling fan.
Geräumige, Verglaste, Überdachte Klassische Veranda hinter dem Haus mit Dielen in Atlanta
Geräumige, Verglaste, Überdachte Klassische Veranda hinter dem Haus mit Dielen in Atlanta
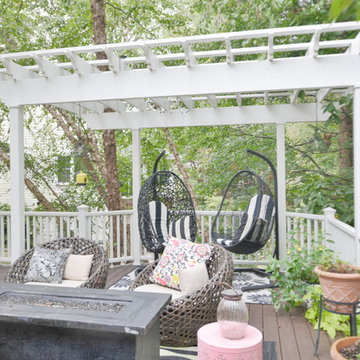
Stunning Outdoor Remodel in the heart of Kingstown, Alexandria, VA 22310.
Michael Nash Design Build & Homes created a new stunning screen porch with dramatic color tones, a rustic country style furniture setting, a new fireplace, and entertainment space for large sporting event or family gatherings.
The old window from the dining room was converted into French doors to allow better flow in and out of home. Wood looking porcelain tile compliments the stone wall of the fireplace. A double stacked fireplace was installed with a ventless stainless unit inside of screen porch and wood burning fireplace just below in the stoned patio area. A big screen TV was mounted over the mantel.
Beaded panel ceiling covered the tall cathedral ceiling, lots of lights, craftsman style ceiling fan and hanging lights complimenting the wicked furniture has set this screen porch area above any project in its class.
Just outside of the screen area is the Trex covered deck with a pergola given them a grilling and outdoor seating space. Through a set of wrapped around staircase the upper deck now is connected with the magnificent Lower patio area. All covered in flagstone and stone retaining wall, shows the outdoor entertaining option in the lower level just outside of the basement French doors. Hanging out in this relaxing porch the family and friends enjoy the stunning view of their wooded backyard.
The ambiance of this screen porch area is just stunning.
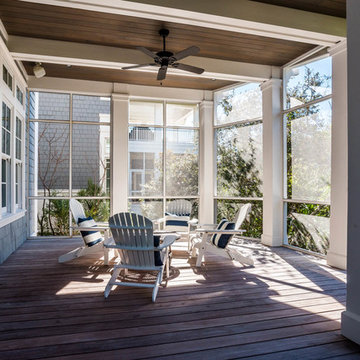
Off of the living room extends an expansive screened porch with a beautiful wood and beamed ceiling that provides additional coveted outdoor space protected from the elements.
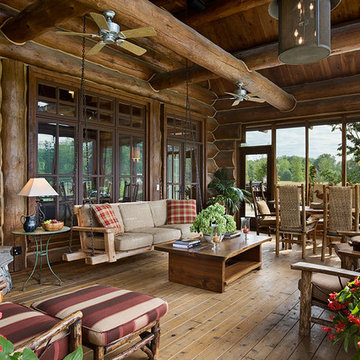
Roger Wade, photographer
Geräumige, Verglaste, Überdachte Rustikale Veranda neben dem Haus in Chicago
Geräumige, Verglaste, Überdachte Rustikale Veranda neben dem Haus in Chicago

Geräumige, Verglaste Klassische Veranda hinter dem Haus mit Sonnenschutz und Drahtgeländer in Washington, D.C.
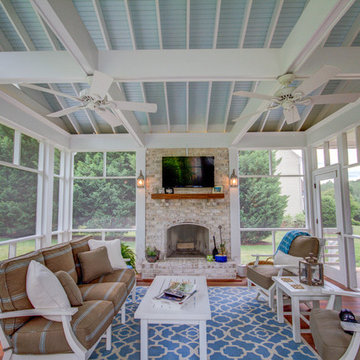
This screened in porch is a divine outdoor living space. With beautiful hardwood floors, vaulted ceilings that boast outdoor fans, a brick outdoor fireplace flanked with an outdoor TV and cozy living and dining spaces, this porch has it all. Easy access to the kitchen of the home makes this a convenient place to share a meal or enjoy company. The view of the spacious, private backyard is relaxing. Exterior lighting was also taken in to account to create ambiance and function.
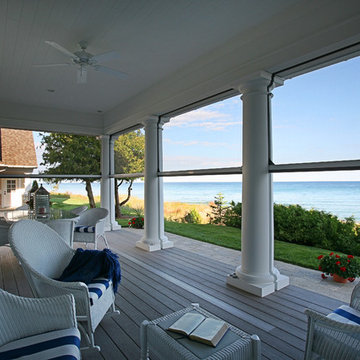
An award-winning Lake Michigan lakefront retreat, designed by Visbeen Architects, Inc. and built by Insignia Homes in 2011.
It won the Best Overall Home, Detroit Home Design Awards 2011 and features a large porch equipped with Phantom`s Executive motorized retractable screens, coupled with an expansive outdoor deck, to make outdoor entertaining a breeze.
The screens' tracks, recessed into the porch columns, enable the screens to stay completely out of sight until needed.
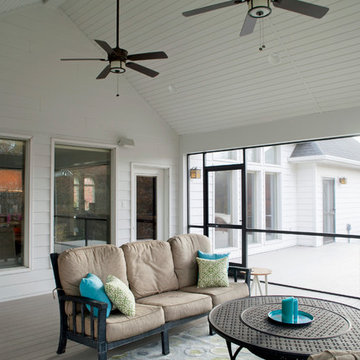
Kliethermes Homes & Remodeling Inc.
Screen porch with kitchen
Geräumige, Verglaste, Überdachte Mid-Century Veranda hinter dem Haus mit Dielen in Sonstige
Geräumige, Verglaste, Überdachte Mid-Century Veranda hinter dem Haus mit Dielen in Sonstige
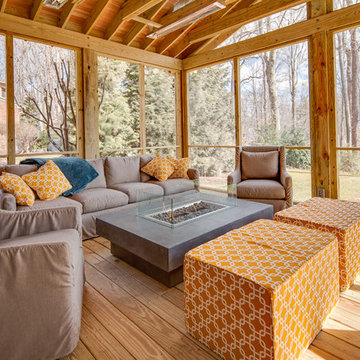
Verglaste, Überdachte, Geräumige Moderne Veranda hinter dem Haus mit Dielen in Washington, D.C.
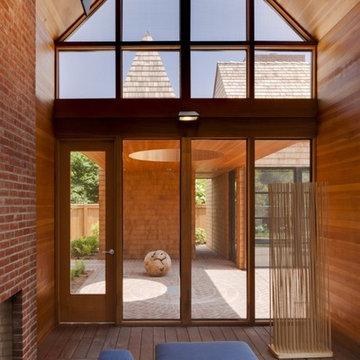
Geräumige, Verglaste, Überdachte Moderne Veranda hinter dem Haus mit Pflastersteinen in Salt Lake City
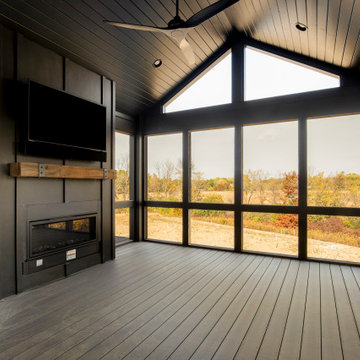
Geräumige, Verglaste, Überdachte Klassische Veranda hinter dem Haus mit Dielen und Holzgeländer in Minneapolis
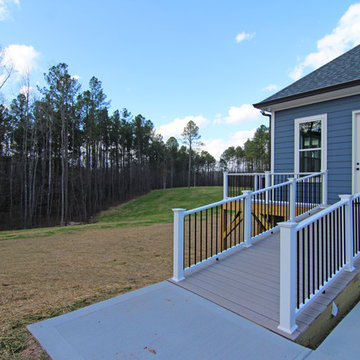
Built in ramp leading to the backyard deck and exercise room.
Geräumige, Verglaste, Überdachte Klassische Veranda hinter dem Haus mit Dielen in Raleigh
Geräumige, Verglaste, Überdachte Klassische Veranda hinter dem Haus mit Dielen in Raleigh
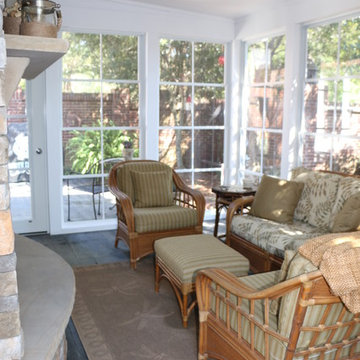
David Tyson Design and photos
Four season porch with Eze- Breeze window and door system, stamped concrete flooring, gas fireplace with stone veneer.
Geräumige, Verglaste, Überdachte Klassische Veranda hinter dem Haus mit Stempelbeton in Charlotte
Geräumige, Verglaste, Überdachte Klassische Veranda hinter dem Haus mit Stempelbeton in Charlotte
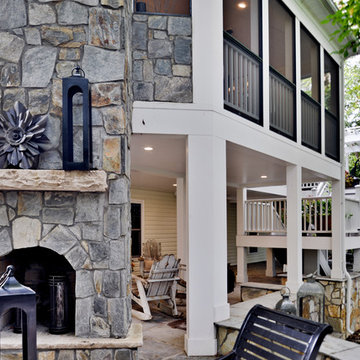
Stunning Outdoor Remodel in the heart of Kingstown, Alexandria, VA 22310.
Michael Nash Design Build & Homes created a new stunning screen porch with dramatic color tones, a rustic country style furniture setting, a new fireplace, and entertainment space for large sporting event or family gatherings.
The old window from the dining room was converted into French doors to allow better flow in and out of home. Wood looking porcelain tile compliments the stone wall of the fireplace. A double stacked fireplace was installed with a ventless stainless unit inside of screen porch and wood burning fireplace just below in the stoned patio area. A big screen TV was mounted over the mantel.
Beaded panel ceiling covered the tall cathedral ceiling, lots of lights, craftsman style ceiling fan and hanging lights complimenting the wicked furniture has set this screen porch area above any project in its class.
Just outside of the screen area is the Trex covered deck with a pergola given them a grilling and outdoor seating space. Through a set of wrapped around staircase the upper deck now is connected with the magnificent Lower patio area. All covered in flagstone and stone retaining wall, shows the outdoor entertaining option in the lower level just outside of the basement French doors. Hanging out in this relaxing porch the family and friends enjoy the stunning view of their wooded backyard.
The ambiance of this screen porch area is just stunning.
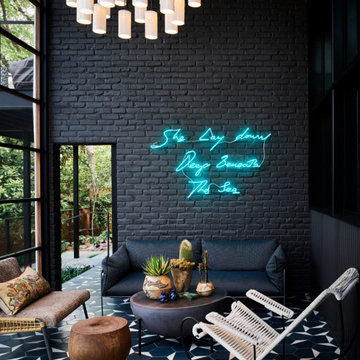
Geräumige, Verglaste, Geflieste, Überdachte Retro Veranda hinter dem Haus mit Stahlgeländer in Austin
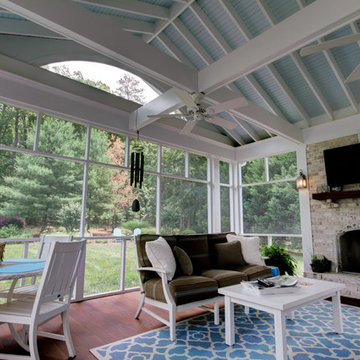
This screened in porch is a divine outdoor living space. With beautiful hardwood floors, vaulted ceilings that boast outdoor fans, a brick outdoor fireplace flanked with an outdoor TV and cozy living and dining spaces, this porch has it all. Easy access to the kitchen of the home makes this a convenient place to share a meal or enjoy company. The view of the spacious, private backyard is relaxing. Exterior lighting was also taken in to account to create ambiance and function.
Geräumige, Verglaste Veranda Ideen und Design
1
