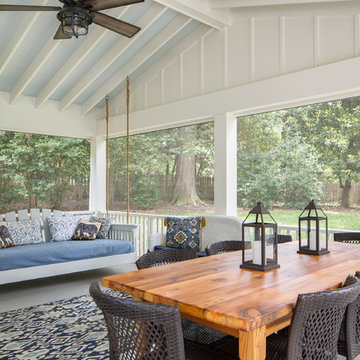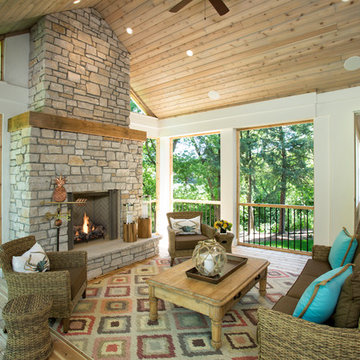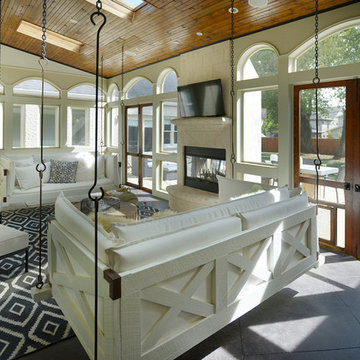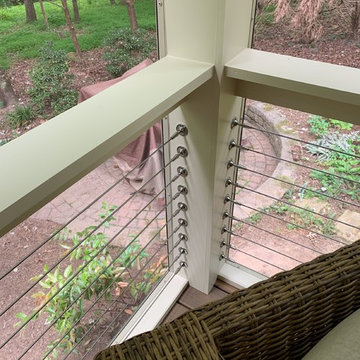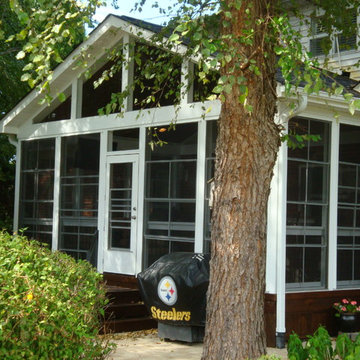Verglaste Grüne Veranda Ideen und Design
Suche verfeinern:
Budget
Sortieren nach:Heute beliebt
1 – 20 von 1.180 Fotos
1 von 3
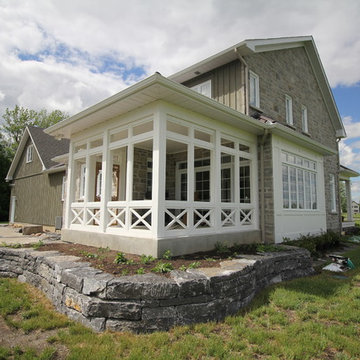
Verglaste, Überdachte Klassische Veranda hinter dem Haus mit Natursteinplatten in Montreal
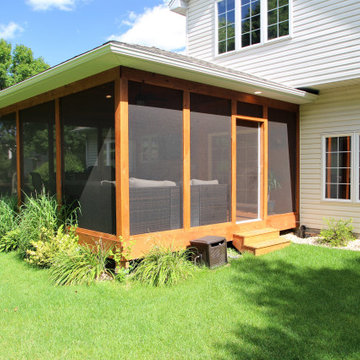
Große, Verglaste, Überdachte Urige Veranda hinter dem Haus mit Dielen in Minneapolis

We installed a metal roof onto the back porch to match the home's gorgeous exterior.
Große, Verglaste, Überdachte Klassische Veranda hinter dem Haus mit Dielen in Atlanta
Große, Verglaste, Überdachte Klassische Veranda hinter dem Haus mit Dielen in Atlanta
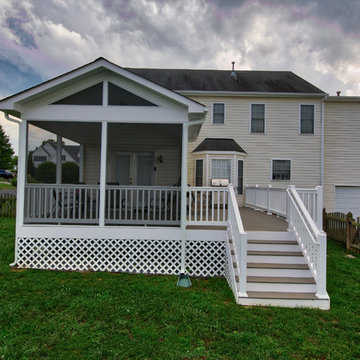
Screened in/open porch hybrid with custom railing and stairs leading to lawn
Mittelgroße, Verglaste, Überdachte Klassische Veranda hinter dem Haus mit Dielen in Richmond
Mittelgroße, Verglaste, Überdachte Klassische Veranda hinter dem Haus mit Dielen in Richmond
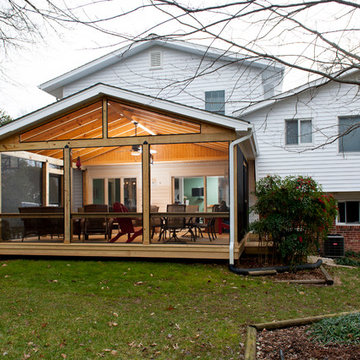
Verglaste, Mittelgroße, Überdachte Klassische Veranda hinter dem Haus in Washington, D.C.
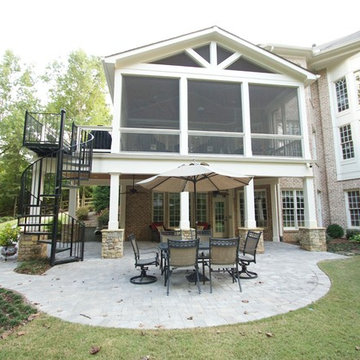
Gable screen porch with tile floor and low maintenance handrail. Porch features T&G ceiling and pvc wrapped columns and beam. Deck below is a watertight deck with T&G ceiling and pvc wrapped columns. Columns also feature a stone base with flagstone cap. The outdoor living spaced is made complete with a new paver patio that extends below the deck and beyond.
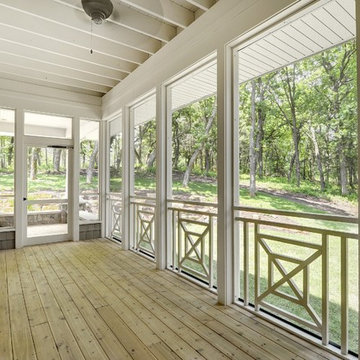
Photos by Spacecrafting
Verglaste, Überdachte Klassische Veranda neben dem Haus mit Dielen in Minneapolis
Verglaste, Überdachte Klassische Veranda neben dem Haus mit Dielen in Minneapolis
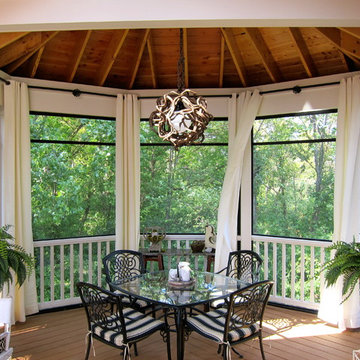
This screened porch was created as a sanctuary, a place to retreat and be enveloped by nature in a calm,
relaxing environment. The monochromatic scheme helps to achieve this quiet mood while the pop
of color comes solely from the surrounding trees. The hits of black help to move your eye around the room and provide a sophisticated feel. Three distinct zones were created to eat, converse
and lounge with the help of area rugs, custom lighting and unique furniture.
Cathy Zaeske
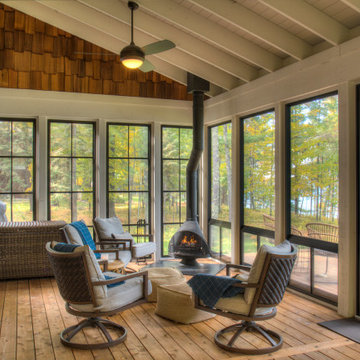
Mittelgroße, Verglaste, Überdachte Nordische Veranda hinter dem Haus in Minneapolis
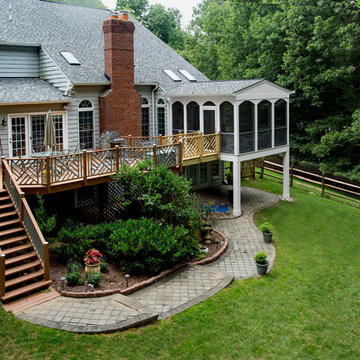
Puzzling...not really.
Putting puzzles together though is just one way this client plans on using their lovely new screened porch...while enjoying the "bug free" outdoors. A fun "gangway" invites you to cross over from the old deck.
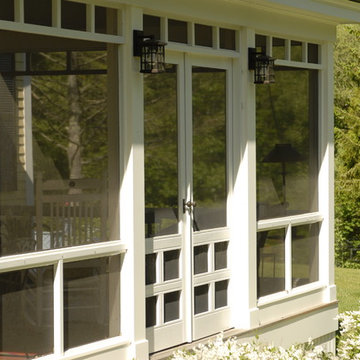
A new porch was built on the side of the house to replace an existing porch. The porch has screens so that the space can be enjoyed throughout the warmer months without intrusion from the bugs. The screens can be removed for storage in the winter. A french door allows access to the space. Small transoms above the main screened opening create visual interest.
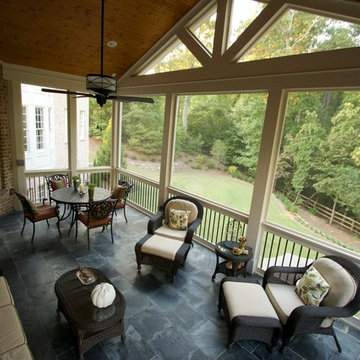
Gable screen porch with tile floor and low maintenance handrail. Porch features T&G ceiling and pvc wrapped columns and beam. Deck below is a watertight deck with T&G ceiling and pvc wrapped columns. Columns also feature a stone base with flagstone cap. The outdoor living spaced is made complete with a new paver patio that extends below the deck and beyond.
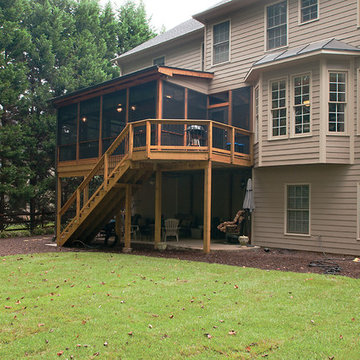
© 2014 Jan Stittleburg for Atlanta Decking & Fence.
Große, Verglaste, Überdachte Klassische Veranda hinter dem Haus mit Dielen in Atlanta
Große, Verglaste, Überdachte Klassische Veranda hinter dem Haus mit Dielen in Atlanta
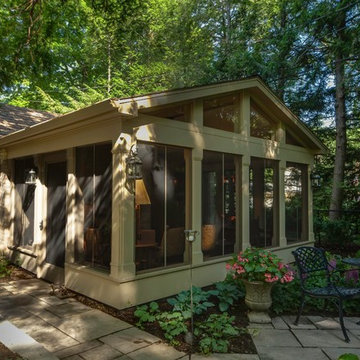
Joe DeMaio Photography
Verglaste, Überdachte, Mittelgroße Klassische Veranda hinter dem Haus mit Natursteinplatten in Sonstige
Verglaste, Überdachte, Mittelgroße Klassische Veranda hinter dem Haus mit Natursteinplatten in Sonstige
Verglaste Grüne Veranda Ideen und Design
1
