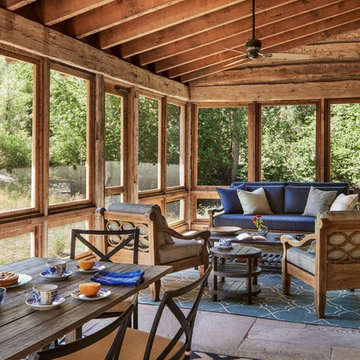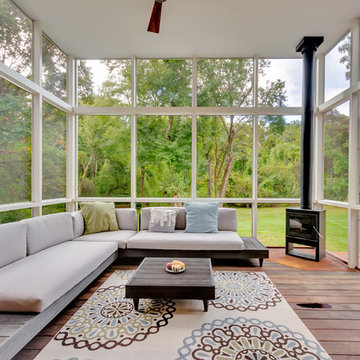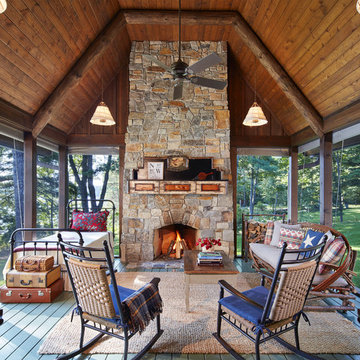Suche verfeinern:
Budget
Sortieren nach:Heute beliebt
1 – 20 von 245 Fotos
1 von 3
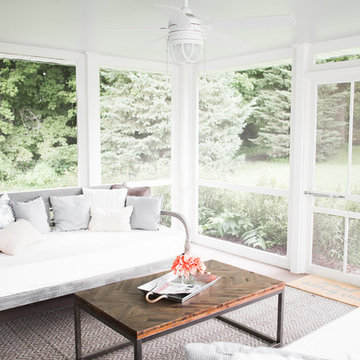
Laura Rae Photography
Verglaste, Große, Überdachte Shabby-Style Veranda hinter dem Haus in Minneapolis
Verglaste, Große, Überdachte Shabby-Style Veranda hinter dem Haus in Minneapolis
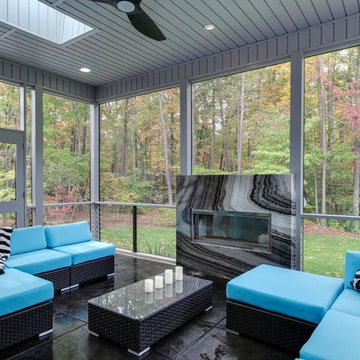
Verglaste, Große, Geflieste, Überdachte Moderne Veranda hinter dem Haus in Sonstige

Photography by Spacecrafting
Verglaste, Überdachte Klassische Veranda mit Dielen in Minneapolis
Verglaste, Überdachte Klassische Veranda mit Dielen in Minneapolis

Nestled next to a mountain side and backing up to a creek, this home encompasses the mountain feel. With its neutral yet rich exterior colors and textures, the architecture is simply picturesque. A custom Knotty Alder entry door is preceded by an arched stone column entry porch. White Oak flooring is featured throughout and accentuates the home’s stained beam and ceiling accents. Custom cabinetry in the Kitchen and Great Room create a personal touch unique to only this residence. The Master Bathroom features a free-standing tub and all-tiled shower. Upstairs, the game room boasts a large custom reclaimed barn wood sliding door. The Juliette balcony gracefully over looks the handsome Great Room. Downstairs the screen porch is cozy with a fireplace and wood accents. Sitting perpendicular to the home, the detached three-car garage mirrors the feel of the main house by staying with the same paint colors, and features an all metal roof. The spacious area above the garage is perfect for a future living or storage area.
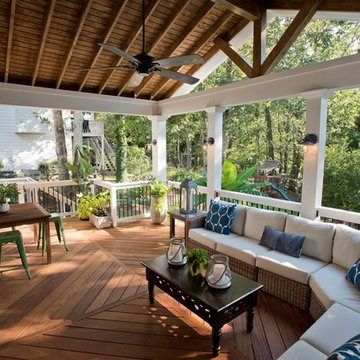
Our client wanted a rustic chic look for their covered porch. We gave the crown molding and trim a more formal look, but kept the floor and roof more rustic.
At Atlanta Porch & Patio we are dedicated to building beautiful custom porches, decks, and outdoor living spaces throughout the metro Atlanta area. Our mission is to turn our clients’ ideas, dreams, and visions into personalized, tangible outcomes. Clients of Atlanta Porch & Patio rest easy knowing each step of their project is performed to the highest standards of honesty, integrity, and dependability. Our team of builders and craftsmen are licensed, insured, and always up to date on trends, products, designs, and building codes. We are constantly educating ourselves in order to provide our clients the best services at the best prices.
We deliver the ultimate professional experience with every step of our projects. After setting up a consultation through our website or by calling the office, we will meet with you in your home to discuss all of your ideas and concerns. After our initial meeting and site consultation, we will compile a detailed design plan and quote complete with renderings and a full listing of the materials to be used. Upon your approval, we will then draw up the necessary paperwork and decide on a project start date. From demo to cleanup, we strive to deliver your ultimate relaxation destination on time and on budget.
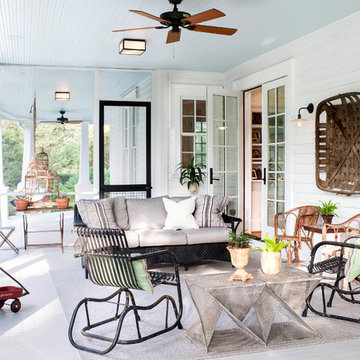
Lissa Gotwals Photography
Verglaste, Große, Überdachte Klassische Veranda hinter dem Haus mit Dielen in Raleigh
Verglaste, Große, Überdachte Klassische Veranda hinter dem Haus mit Dielen in Raleigh
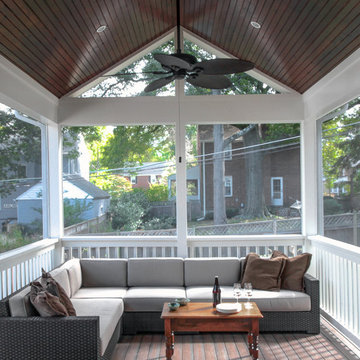
EnviroHomeDesign LLC
Große, Verglaste, Überdachte Klassische Veranda hinter dem Haus mit Dielen in Washington, D.C.
Große, Verglaste, Überdachte Klassische Veranda hinter dem Haus mit Dielen in Washington, D.C.

Linda McDougald, principal and lead designer of Linda McDougald Design l Postcard from Paris Home, re-designed and renovated her home, which now showcases an innovative mix of contemporary and antique furnishings set against a dramatic linen, white, and gray palette.
The English country home features floors of dark-stained oak, white painted hardwood, and Lagos Azul limestone. Antique lighting marks most every room, each of which is filled with exquisite antiques from France. At the heart of the re-design was an extensive kitchen renovation, now featuring a La Cornue Chateau range, Sub-Zero and Miele appliances, custom cabinetry, and Waterworks tile.
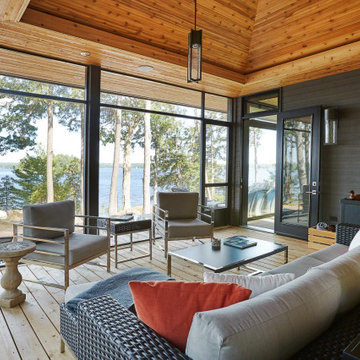
A covered outdoor oasis overlooking the water.
Mittelgroße, Überdachte, Verglaste Rustikale Veranda mit Dielen in Toronto
Mittelgroße, Überdachte, Verglaste Rustikale Veranda mit Dielen in Toronto

Imagine entertaining on this incredible screened-in porch complete with 2 skylights, custom trim, and a transitional style ceiling fan.
Große, Verglaste, Überdachte Klassische Veranda hinter dem Haus mit Dielen in Atlanta
Große, Verglaste, Überdachte Klassische Veranda hinter dem Haus mit Dielen in Atlanta

Screened porch addition interiors
Photographer: Rob Karosis
Mittelgroße, Verglaste, Geflieste, Überdachte Klassische Veranda in Bridgeport
Mittelgroße, Verglaste, Geflieste, Überdachte Klassische Veranda in Bridgeport
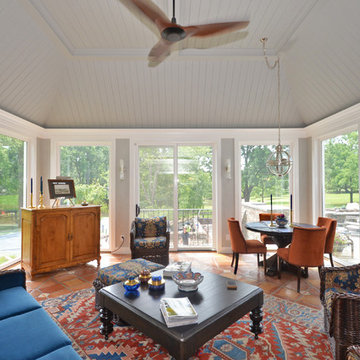
Große, Verglaste, Geflieste, Überdachte Country Veranda hinter dem Haus in New York
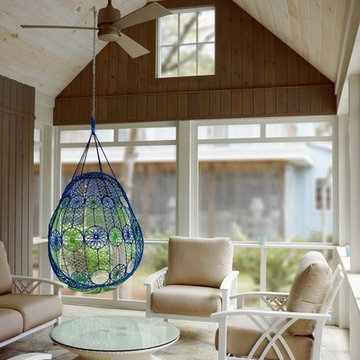
Christopher Snowber
Mittelgroße, Verglaste, Überdachte Maritime Veranda hinter dem Haus mit Natursteinplatten in Washington, D.C.
Mittelgroße, Verglaste, Überdachte Maritime Veranda hinter dem Haus mit Natursteinplatten in Washington, D.C.
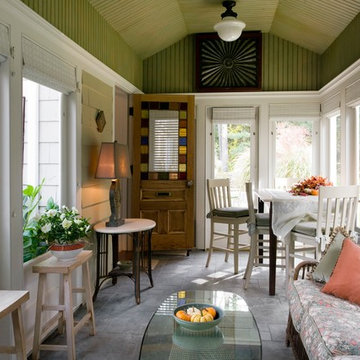
Eric Roth Photography
Geflieste, Überdachte, Große, Verglaste Klassische Veranda hinter dem Haus in Boston
Geflieste, Überdachte, Große, Verglaste Klassische Veranda hinter dem Haus in Boston
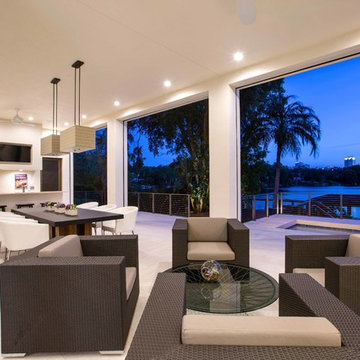
Photo by Uneek Luxury Tours, LLC
Verglaste, Geflieste, Überdachte Moderne Veranda in Orlando
Verglaste, Geflieste, Überdachte Moderne Veranda in Orlando
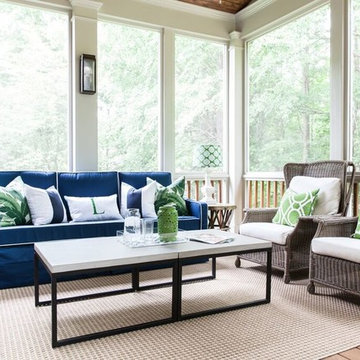
Custom Screen Porch Design and Furnishings selected by New South Home
Große, Verglaste, Überdachte Klassische Veranda hinter dem Haus mit Dielen in Charlotte
Große, Verglaste, Überdachte Klassische Veranda hinter dem Haus mit Dielen in Charlotte
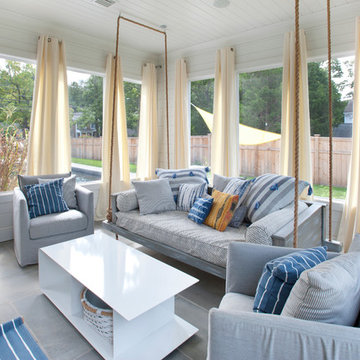
On either side of the fireplace, glass doors lead to the screened-in porch featuring shiplap siding and ceiling, heated flooring and interchangeable glass and screens, and access to the pool area.
Verglaste Outdoor-Gestaltung Ideen und Design
1






