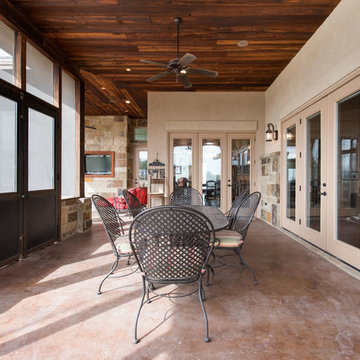Suche verfeinern:
Budget
Sortieren nach:Heute beliebt
81 – 100 von 251 Fotos
1 von 3
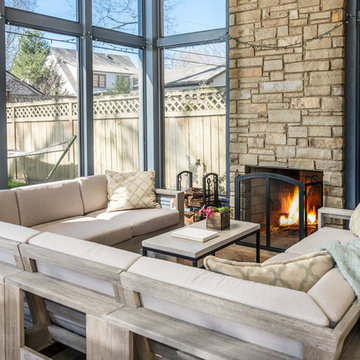
Garrett Buell - studiObuell
Große, Verglaste, Überdachte Klassische Veranda hinter dem Haus mit Stempelbeton in Nashville
Große, Verglaste, Überdachte Klassische Veranda hinter dem Haus mit Stempelbeton in Nashville
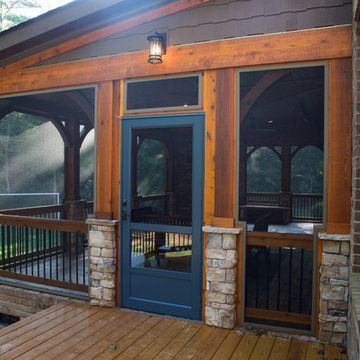
Evergreen Studio
Große, Verglaste, Überdachte Rustikale Veranda hinter dem Haus mit Stempelbeton in Charlotte
Große, Verglaste, Überdachte Rustikale Veranda hinter dem Haus mit Stempelbeton in Charlotte
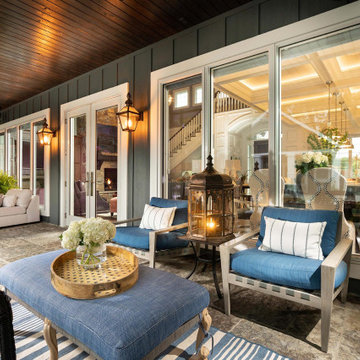
Geräumige, Verglaste, Überdachte Klassische Veranda hinter dem Haus mit Stempelbeton in Sonstige
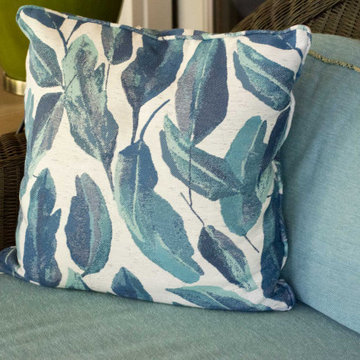
The last installment of our Summer Porch Series is actually my own Screened Porch. My husband Tom and I love this outdoor space, and I have designed it like I would any other room in my home. When we purchased our home, it was just a covered porch. We added the screens, and it has been worth every penny. A couple of years ago, we even added a television out here so we could watch our beloved Bulldogs play football. We brought the all-weather wicker furniture from our previous home, but I recently had the cushions recovered in outdoor fabrics of blues and greens. This extends the color palette from my newly redesigned Den into this space.
I added colorful accessories like an oversized green ceramic lamp, and navy jute poufs serve as my coffee table. I even added artwork to fill the large wall over a console. Of course, I let nature be the best accessory and filled pots and hanging baskets with pet friendly plants.
We love our Screened Porch and utilize it as a third living space in our home. We hope you have enjoyed our Summer Porch Series and are inspired to redesign your outdoor spaces. If you need help, just give us a call. Enjoy!
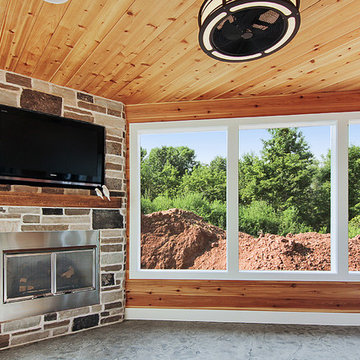
Extend your living space with a comfy screened in porch. Cedar boards on interior walls and ceiling. Natural stone surround with a reclaimed beam creates a unique corner gas fireplace. Stamped concrete floor.
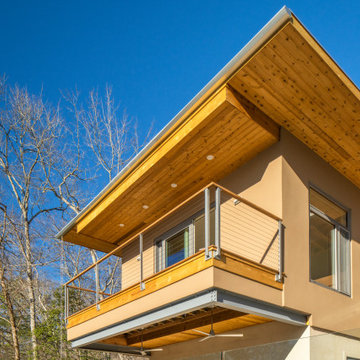
Multiple floating decks and porches reach out toward the river from the house. An immediate indoor outdoor connection is emphasized from every major room.
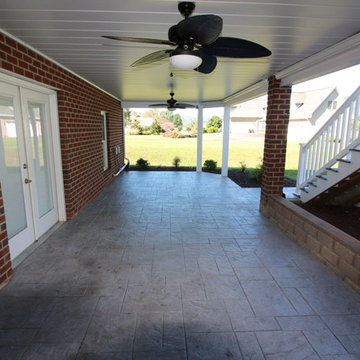
Mittelgroße, Verglaste, Überdachte Klassische Veranda hinter dem Haus mit Stempelbeton in Sonstige
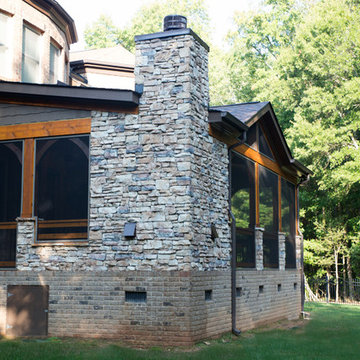
Evergreen Studio
Große, Verglaste, Überdachte Urige Veranda hinter dem Haus mit Stempelbeton in Charlotte
Große, Verglaste, Überdachte Urige Veranda hinter dem Haus mit Stempelbeton in Charlotte
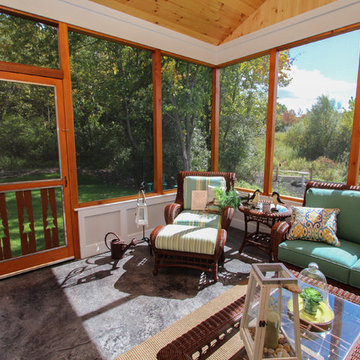
Screen porch with screen tite system
Verglaste, Überdachte Urige Veranda hinter dem Haus mit Stempelbeton in Boston
Verglaste, Überdachte Urige Veranda hinter dem Haus mit Stempelbeton in Boston
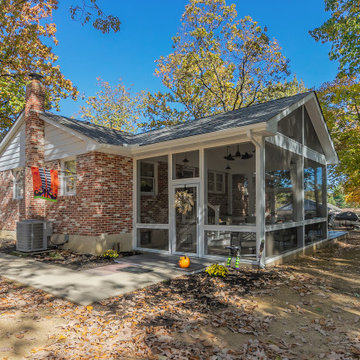
New Screen Room Addition on stamped concrete pad - Thorofare
Verglaste, Überdachte Klassische Veranda hinter dem Haus mit Stempelbeton in Philadelphia
Verglaste, Überdachte Klassische Veranda hinter dem Haus mit Stempelbeton in Philadelphia
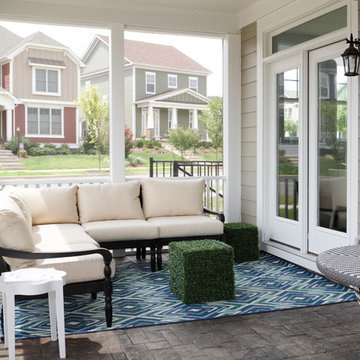
Stamped Concrete floor in screen porch.
Verglaste, Überdachte Klassische Veranda hinter dem Haus mit Stempelbeton in Sonstige
Verglaste, Überdachte Klassische Veranda hinter dem Haus mit Stempelbeton in Sonstige
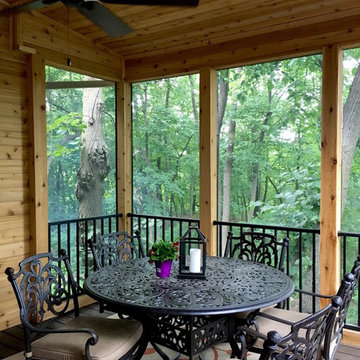
The cedar finish on the interior of this screen porch north of Des Moines creates a natural ambiance with the wooded backyard of this Ankeny home. The porch floor and adjacent deck were done with Trex Transcend low-maintenance decking and the railing is Westbury’s Tuscany aluminum railing system.
Harold Cross, Archadeck of Central Iowa
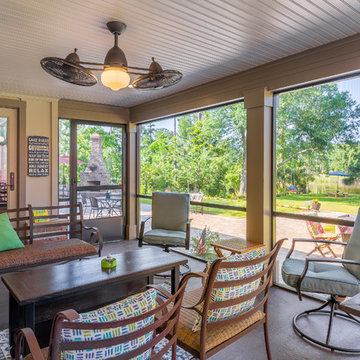
Greg Reigler
Mittelgroße, Verglaste, Überdachte Urige Veranda hinter dem Haus mit Stempelbeton in Atlanta
Mittelgroße, Verglaste, Überdachte Urige Veranda hinter dem Haus mit Stempelbeton in Atlanta
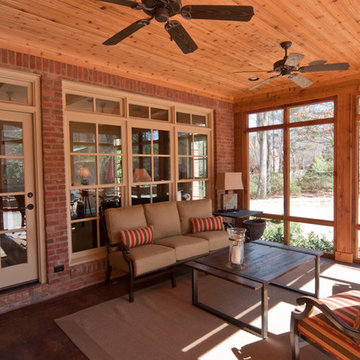
The Daniel's Porch displays a sleek rustic style while maintaining a robust, modernistic atmosphere. The screened wall feature makes this a perfect place for quiet social gatherings.
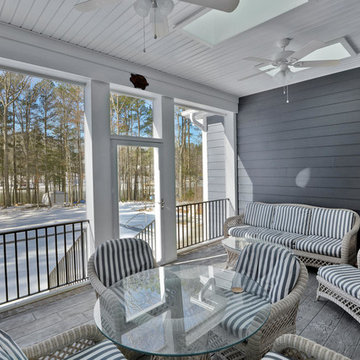
Verglaste, Überdachte Urige Veranda hinter dem Haus mit Stempelbeton in Richmond
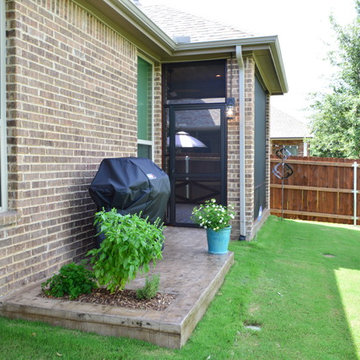
At the far end of this extended patio, we built a recessed planter, perfect for the clients’ herb garden. The homeowners are completely delighted with the way it turned out, and we are, too. This is an excellent example of a custom patio design!
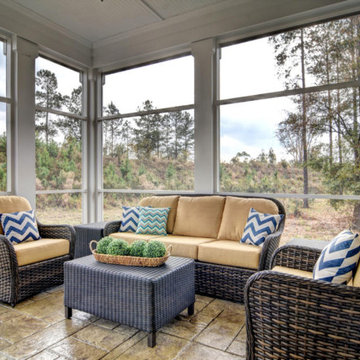
Mittelgroße, Verglaste, Überdachte Veranda hinter dem Haus mit Stempelbeton in Sonstige
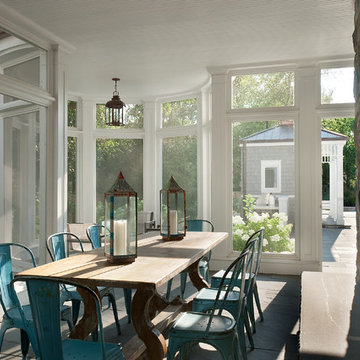
Bruce Van Inwegen
Große, Verglaste, Überdachte Klassische Veranda hinter dem Haus mit Stempelbeton und Holzgeländer in Chicago
Große, Verglaste, Überdachte Klassische Veranda hinter dem Haus mit Stempelbeton und Holzgeländer in Chicago
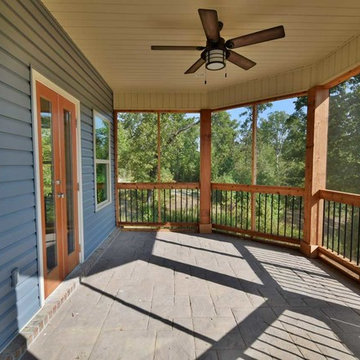
Große, Überdachte, Verglaste Urige Veranda hinter dem Haus mit Stempelbeton in Little Rock
Verglaste Outdoor-Gestaltung mit Stempelbeton Ideen und Design
5






