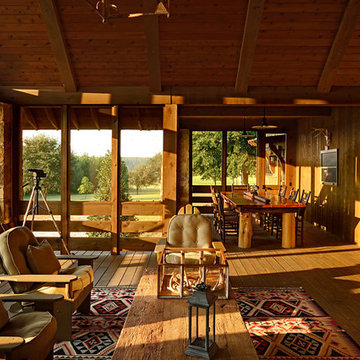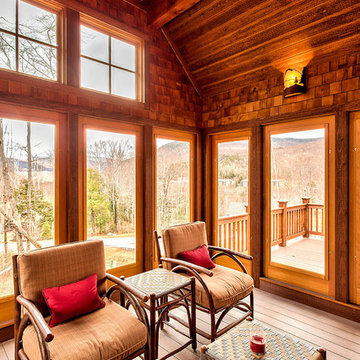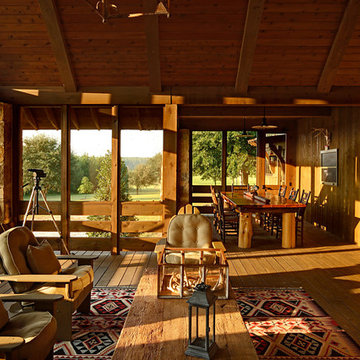Verglaste Rote Veranda Ideen und Design
Suche verfeinern:
Budget
Sortieren nach:Heute beliebt
1 – 20 von 39 Fotos
1 von 3
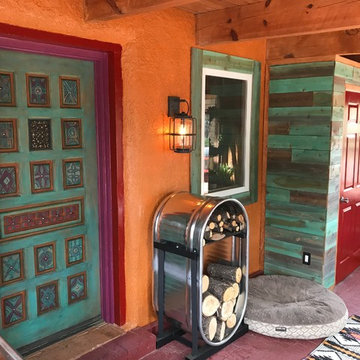
Colorful New Mexico Southwest Sun Porch / Entry by Fusion Art Interiors. Artisan painted door and tuquoise stained cedar wood plank accents. Custom cattle stock tank fire wood holder.
photo by C Beikmann
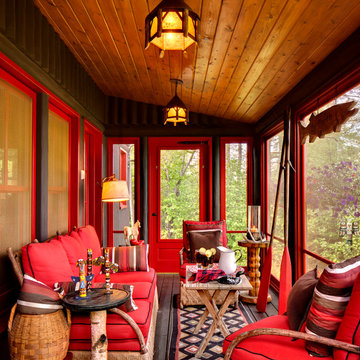
A smaller porch serves the guest rooms.
Verglaste Rustikale Veranda mit Dielen in Milwaukee
Verglaste Rustikale Veranda mit Dielen in Milwaukee
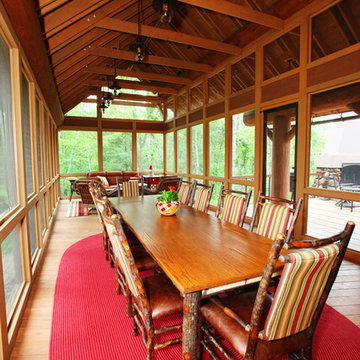
Geräumige, Verglaste, Überdachte Rustikale Veranda hinter dem Haus mit Dielen in Minneapolis
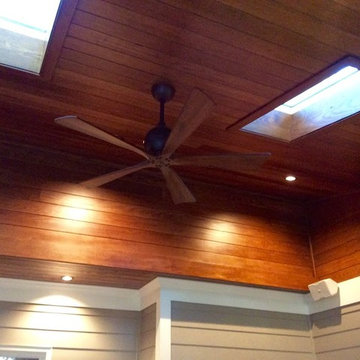
Stained 1x6 tongue and groove pine ceiling, skylights, mini cans
Mittelgroße, Verglaste, Geflieste, Überdachte Klassische Veranda hinter dem Haus in Raleigh
Mittelgroße, Verglaste, Geflieste, Überdachte Klassische Veranda hinter dem Haus in Raleigh
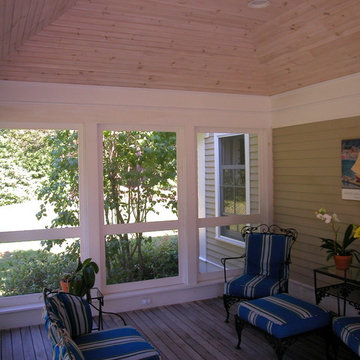
Bruce Butler
Mittelgroßes, Verglastes, Überdachtes Klassisches Veranda im Vorgarten mit Dielen in Portland Maine
Mittelgroßes, Verglastes, Überdachtes Klassisches Veranda im Vorgarten mit Dielen in Portland Maine
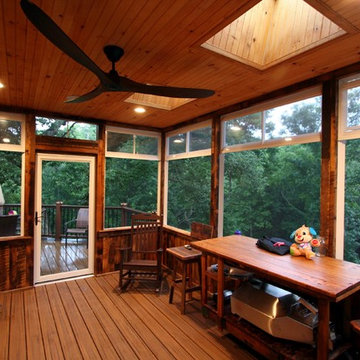
Upper Deck with Rustic Porch. This upper deck has space saving spiral stair, trex railings, eze-breeze storm window/screens, and rustic barn board sidIng. It overlooks the Waterfall Deck...which in turn overlooks the waterfall.
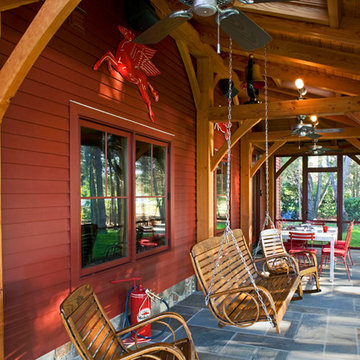
3,500 SF timberframe barn serves as an accessory structure to a 14,000 SF custom home located on a 5-acre property on Aberdeen Creek.
Verglaste, Überdachte Klassische Veranda neben dem Haus in Baltimore
Verglaste, Überdachte Klassische Veranda neben dem Haus in Baltimore
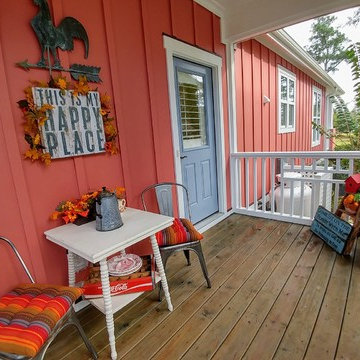
Photos by: Mark Ballard
Private screened-in side porch is just the perfect size for outdoor dining and relaxation
Kleine, Verglaste, Überdachte Rustikale Veranda neben dem Haus mit Dielen in Sonstige
Kleine, Verglaste, Überdachte Rustikale Veranda neben dem Haus mit Dielen in Sonstige
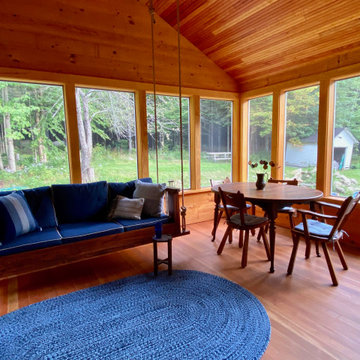
This dining table was a free find left on the street with only three legs - but two leaves! It was rescued, suited up with four new legs, stripped and refinished with several layers of polyurethane to withstand the weather. Weather permitting this room is the favorite hang out spot!
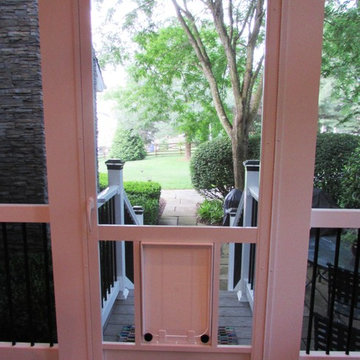
Talon Construction residential remodeling
Mittelgroße, Verglaste, Überdachte Klassische Veranda hinter dem Haus in Washington, D.C.
Mittelgroße, Verglaste, Überdachte Klassische Veranda hinter dem Haus in Washington, D.C.
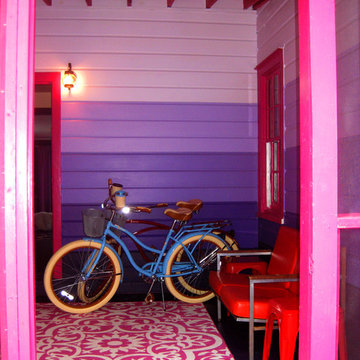
Erin Cadigan
Mittelgroße, Verglaste, Überdachte Stilmix Veranda hinter dem Haus mit Dielen in New York
Mittelgroße, Verglaste, Überdachte Stilmix Veranda hinter dem Haus mit Dielen in New York
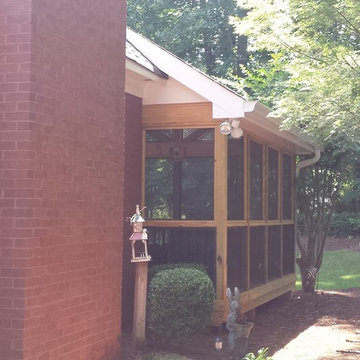
Sometimes the best solution requires breaking down some barriers. This screened porch was pushed past the house's side wall to ensure the roomy expanse the homeowners were looking for. And it looks perfect!
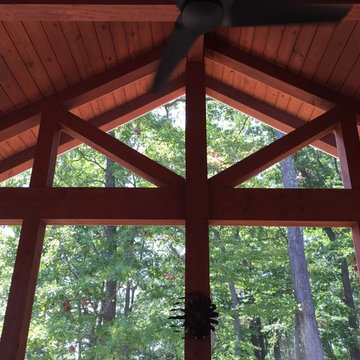
Große, Verglaste, Überdachte Klassische Veranda hinter dem Haus mit Dielen in Washington, D.C.
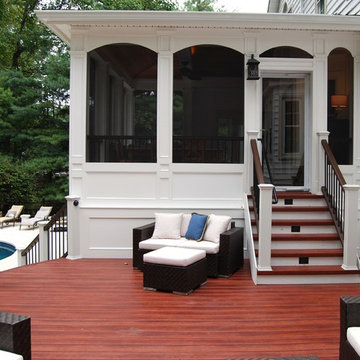
Curved rail deck & staircase. Zuri decking, Trex rails & posts. Built-in charcoal grill with Cambria countertop. Hidden gate to pool equipment. Design: Andrea Hickman of A.HICKMAN Design; Construction: Greg Deans of Decks with Style; Photography: Andrea Hickman
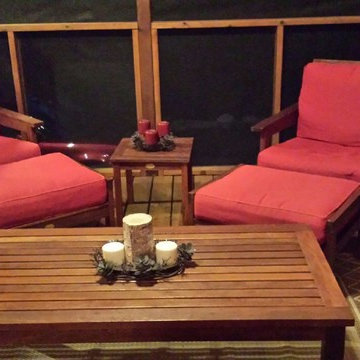
Conversation and Relaxation Area on Porch.
Verglaste, Überdachte Rustikale Veranda hinter dem Haus mit Dielen in Chicago
Verglaste, Überdachte Rustikale Veranda hinter dem Haus mit Dielen in Chicago
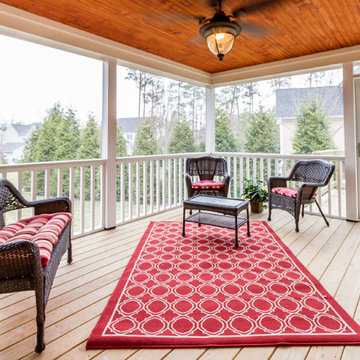
Michael Taliaferro
Verglaste, Überdachte Moderne Veranda hinter dem Haus mit Dielen in Richmond
Verglaste, Überdachte Moderne Veranda hinter dem Haus mit Dielen in Richmond
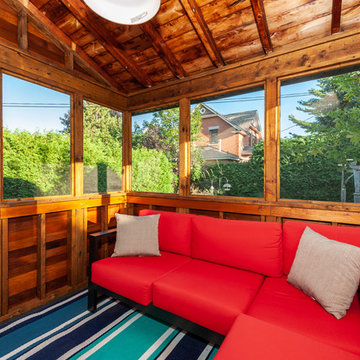
The home had an existing screen porch which we maintained but gave a face-lift with some beautiful natural red cedar siding. The v-groove siding style bridges the gap between traditional and modern and is a warm accent to the grey stucco and siding.
Verglaste Rote Veranda Ideen und Design
1
