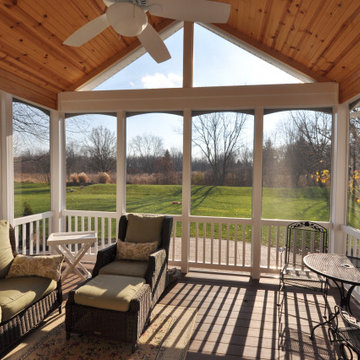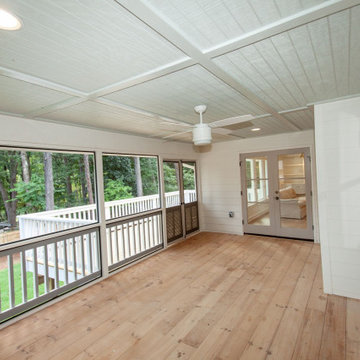Verglaste Veranda hinter dem Haus Ideen und Design
Suche verfeinern:
Budget
Sortieren nach:Heute beliebt
1 – 20 von 7.224 Fotos
1 von 3
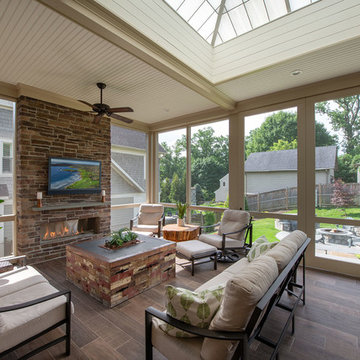
Große, Verglaste, Überdachte Klassische Veranda hinter dem Haus mit Natursteinplatten in Washington, D.C.
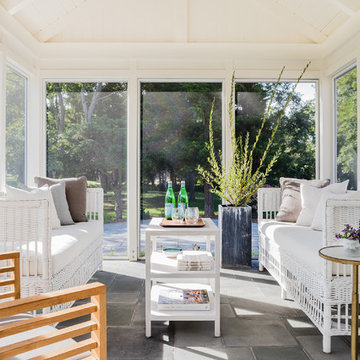
Photo Credit: Michael J Lee
Mittelgroße, Verglaste, Überdachte Maritime Veranda hinter dem Haus mit Betonboden in Boston
Mittelgroße, Verglaste, Überdachte Maritime Veranda hinter dem Haus mit Betonboden in Boston
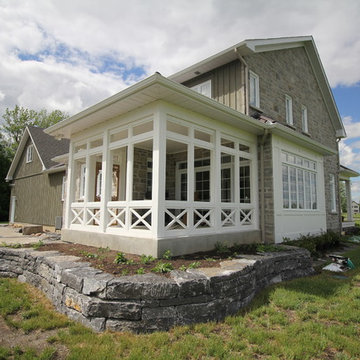
Verglaste, Überdachte Klassische Veranda hinter dem Haus mit Natursteinplatten in Montreal
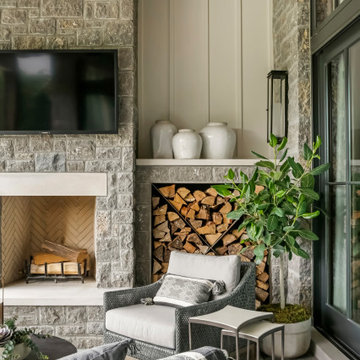
Große, Verglaste, Überdachte Landhausstil Veranda hinter dem Haus mit Natursteinplatten in Nashville
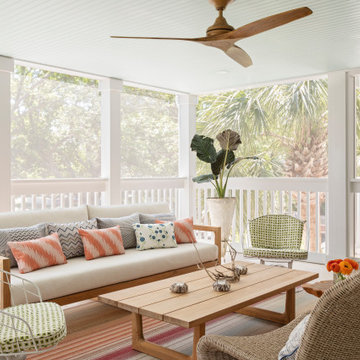
Große, Verglaste, Überdachte Maritime Veranda hinter dem Haus mit Holzgeländer in Charleston
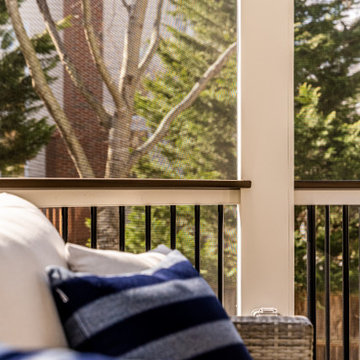
Low maintenance outdoor living is what we do!
Mittelgroße, Verglaste, Überdachte Moderne Veranda hinter dem Haus mit Mix-Geländer in Washington, D.C.
Mittelgroße, Verglaste, Überdachte Moderne Veranda hinter dem Haus mit Mix-Geländer in Washington, D.C.
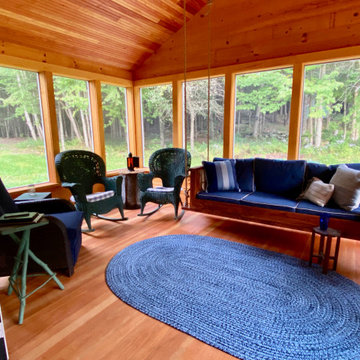
This screened in porch was our new addition to the house. The porch swing was custom made to insure that it was long enough to nap in. Floor and ceiling are made of Fir while the walls are pine.
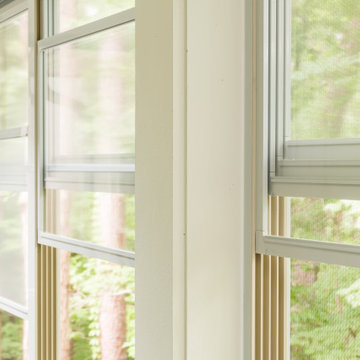
Our clients imagined a space where they could enjoy the outdoors without bugs/weather conditions. The SunSpace window system are vinyl windows that fold down and collapse on themselves to create a screened in porch. We installed screen material under the low maintenance, composite Trex deck to keep bugs out. They wanted a space that felt like an extension of their home. This is a true friendship porch where everyone is welcome including their kitty cats. https://sunspacesunrooms.com/weathermaster-vertical-four-track-windows

Geräumige, Verglaste, Überdachte Klassische Veranda hinter dem Haus mit Dielen und Stahlgeländer in Minneapolis

Screened-in porch addition
Große, Verglaste, Überdachte Moderne Veranda hinter dem Haus mit Dielen und Holzgeländer in Atlanta
Große, Verglaste, Überdachte Moderne Veranda hinter dem Haus mit Dielen und Holzgeländer in Atlanta

The newly added screened porch provides the perfect transition from indoors to outside. Design and construction by Meadowlark Design + Build in Ann Arbor, Michigan. Photography by Joshua Caldwell.
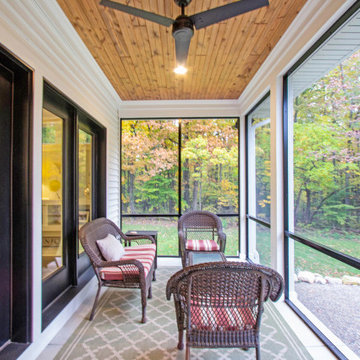
Mittelgroße, Verglaste, Überdachte Veranda hinter dem Haus mit Betonplatten in Grand Rapids
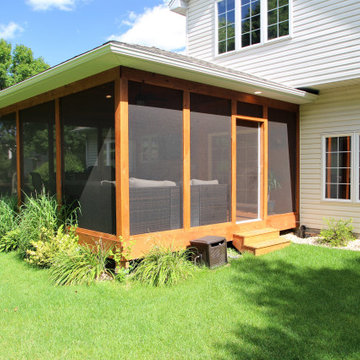
Große, Verglaste, Überdachte Urige Veranda hinter dem Haus mit Dielen in Minneapolis

This modern home, near Cedar Lake, built in 1900, was originally a corner store. A massive conversion transformed the home into a spacious, multi-level residence in the 1990’s.
However, the home’s lot was unusually steep and overgrown with vegetation. In addition, there were concerns about soil erosion and water intrusion to the house. The homeowners wanted to resolve these issues and create a much more useable outdoor area for family and pets.
Castle, in conjunction with Field Outdoor Spaces, designed and built a large deck area in the back yard of the home, which includes a detached screen porch and a bar & grill area under a cedar pergola.
The previous, small deck was demolished and the sliding door replaced with a window. A new glass sliding door was inserted along a perpendicular wall to connect the home’s interior kitchen to the backyard oasis.
The screen house doors are made from six custom screen panels, attached to a top mount, soft-close track. Inside the screen porch, a patio heater allows the family to enjoy this space much of the year.
Concrete was the material chosen for the outdoor countertops, to ensure it lasts several years in Minnesota’s always-changing climate.
Trex decking was used throughout, along with red cedar porch, pergola and privacy lattice detailing.
The front entry of the home was also updated to include a large, open porch with access to the newly landscaped yard. Cable railings from Loftus Iron add to the contemporary style of the home, including a gate feature at the top of the front steps to contain the family pets when they’re let out into the yard.
Tour this project in person, September 28 – 29, during the 2019 Castle Home Tour!

We installed a metal roof onto the back porch to match the home's gorgeous exterior.
Große, Verglaste, Überdachte Klassische Veranda hinter dem Haus mit Dielen in Atlanta
Große, Verglaste, Überdachte Klassische Veranda hinter dem Haus mit Dielen in Atlanta
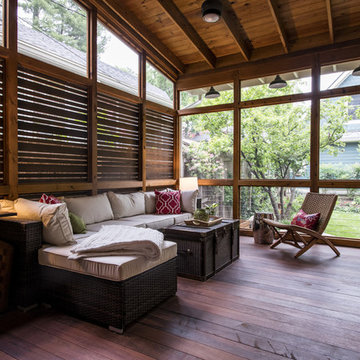
Photo by Andrew Hyslop
Kleine, Verglaste, Überdachte Klassische Veranda hinter dem Haus mit Dielen in Louisville
Kleine, Verglaste, Überdachte Klassische Veranda hinter dem Haus mit Dielen in Louisville
Verglaste Veranda hinter dem Haus Ideen und Design
1


