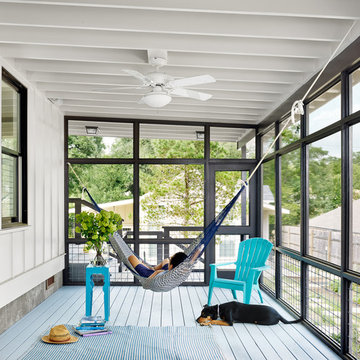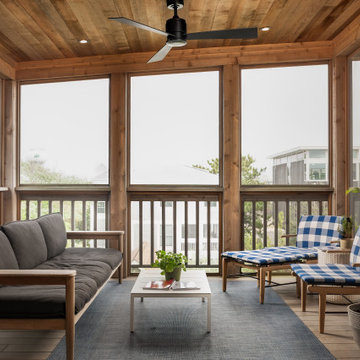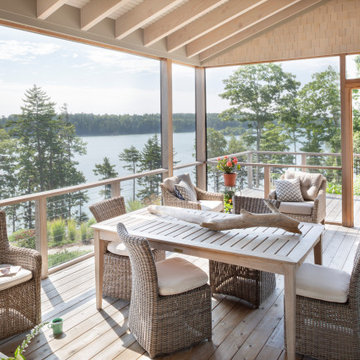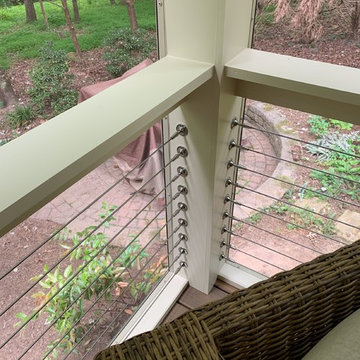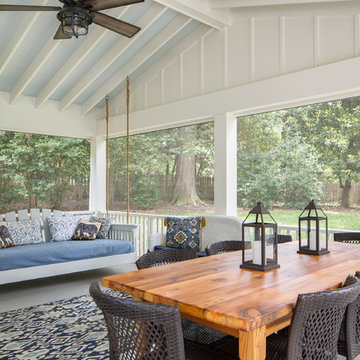Verglaste Veranda mit Wasserspiel Ideen und Design
Suche verfeinern:
Budget
Sortieren nach:Heute beliebt
121 – 140 von 10.057 Fotos
1 von 3
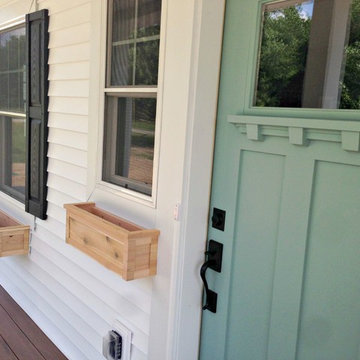
Mittelgroße, Verglaste, Überdachte Country Veranda hinter dem Haus mit Dielen in Sonstige
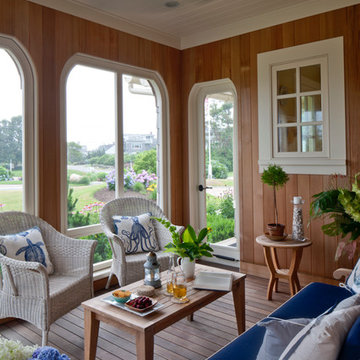
Photo Credits: Brian Vanden Brink
Überdachte, Mittelgroße, Verglaste Maritime Veranda neben dem Haus mit Dielen in Boston
Überdachte, Mittelgroße, Verglaste Maritime Veranda neben dem Haus mit Dielen in Boston
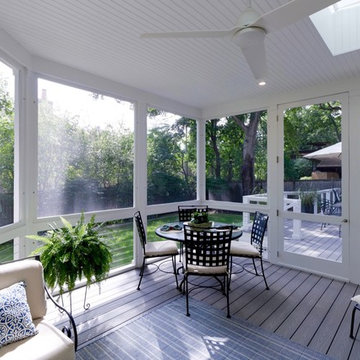
New deck and screened porch overlooking back yard. All structural wood is completely covered in composite trim and decking for a long lasting, easy to maintain structure. Custom composite handrails and stainless steel cables provide a nearly uninterrupted view of the back yard.
Architecture and photography by Omar Gutiérrez, NCARB
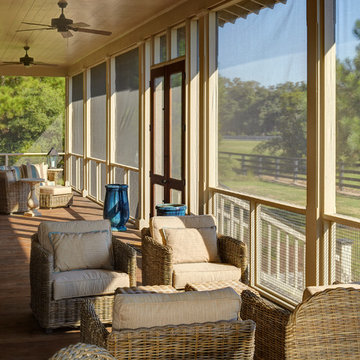
This Iconic Lowcountry Home designed by Allison Ramsey Architects overlooks the paddocks of Brays Island SC. Amazing craftsmanship in a layed back style describe this house and this property. To see this plan and any of our other work please visit www.allisonramseyarchitect.com;
olin redmon - photographer;
Heirloom Building Company - Builder
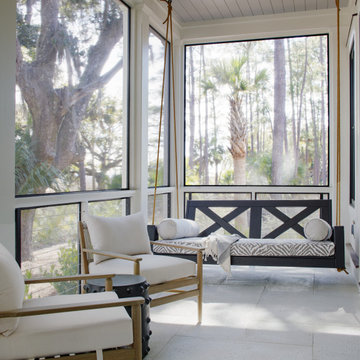
Screen porch with bed swing, cable railing, Hartstone concrete tile floor, shiplap wood ceiling, and views of live oak and marsh.
Verglaste, Überdachte Klassische Veranda hinter dem Haus mit Betonboden und Drahtgeländer in Charleston
Verglaste, Überdachte Klassische Veranda hinter dem Haus mit Betonboden und Drahtgeländer in Charleston

Screen porch off of the dining room
Überdachte, Verglaste Maritime Veranda neben dem Haus mit Dielen in Manchester
Überdachte, Verglaste Maritime Veranda neben dem Haus mit Dielen in Manchester
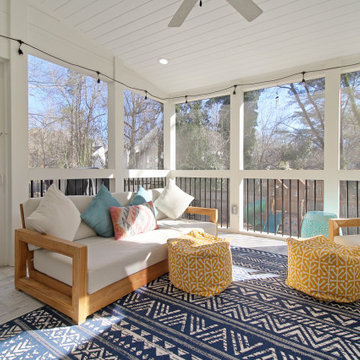
Mittelgroße, Verglaste, Überdachte Moderne Veranda hinter dem Haus mit Holzgeländer in Atlanta
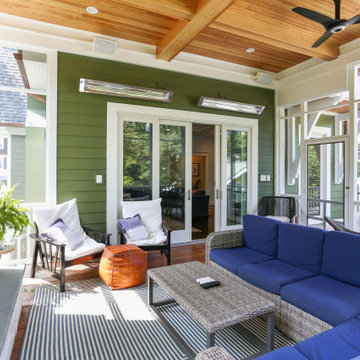
The screen porch has a Fir beam ceiling, Ipe decking, and a flat screen TV mounted over a stone clad gas fireplace.
Große, Verglaste, Überdachte Klassische Veranda hinter dem Haus mit Dielen und Holzgeländer in Washington, D.C.
Große, Verglaste, Überdachte Klassische Veranda hinter dem Haus mit Dielen und Holzgeländer in Washington, D.C.
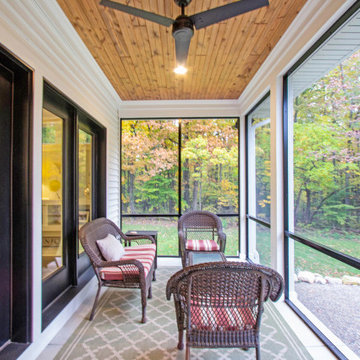
Mittelgroße, Verglaste, Überdachte Veranda hinter dem Haus mit Betonplatten in Grand Rapids
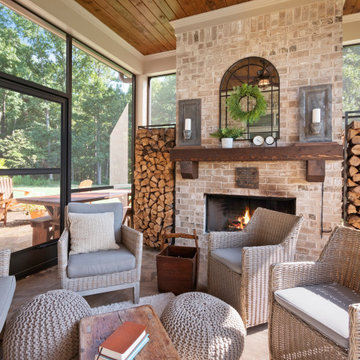
Brick, Stone and Shake Exterior for this Two-Story, 3-Car Garage Home. Arched Front Door Entranceway. Exposed Beam Ceiling in Family Room with Stone Fireplace. Kitchen includes Large Island with Bar Stool Seating, Custom Cabinetry and Stainless Steel Appliances. Hardwood Flooring throughout Living Area. Master Bedroom Features High Craftsman Trim-Package Trey Ceiling and Sitting Area. Large Master Bath with His and Hers Sinks with Free Standing Tub and Thresholdless Entry Shower. Cozy Outdoor Living Space with Covered Porch and Brick Fireplace as well as an Outdoor Stonework Patio.
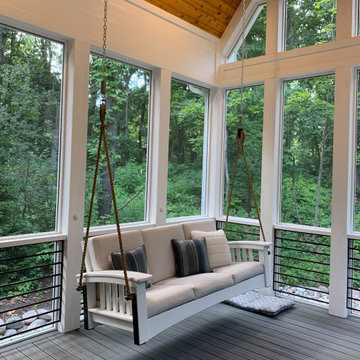
Mittelgroße, Verglaste, Überdachte Maritime Veranda hinter dem Haus mit Dielen in Chicago
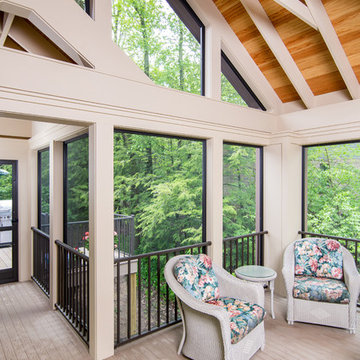
Contractor: Hughes & Lynn Building & Renovations
Photos: Max Wedge Photography
Große, Verglaste, Überdachte Klassische Veranda hinter dem Haus mit Dielen in Detroit
Große, Verglaste, Überdachte Klassische Veranda hinter dem Haus mit Dielen in Detroit
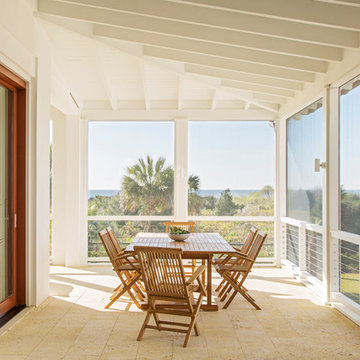
Verglaste, Geflieste, Überdachte Maritime Veranda mit Sonnenschutz in Charleston

Screened porch addition interiors
Photographer: Rob Karosis
Mittelgroße, Verglaste, Geflieste, Überdachte Klassische Veranda in Bridgeport
Mittelgroße, Verglaste, Geflieste, Überdachte Klassische Veranda in Bridgeport
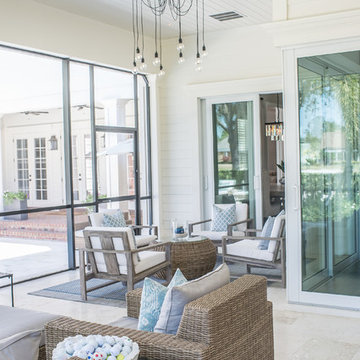
Große, Verglaste, Überdachte Klassische Veranda hinter dem Haus mit Natursteinplatten in Orlando
Verglaste Veranda mit Wasserspiel Ideen und Design
7
