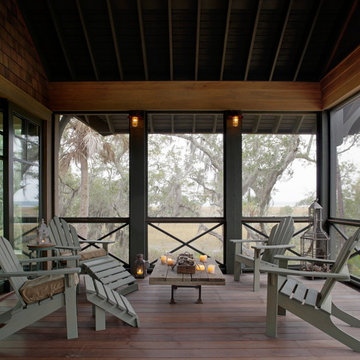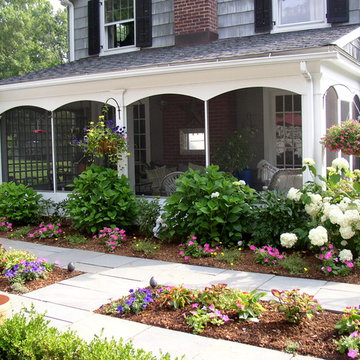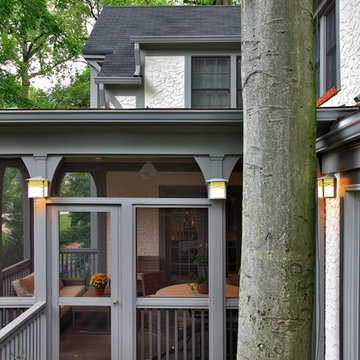Verglaster Veranda mit Gemüsegarten Ideen und Design
Suche verfeinern:
Budget
Sortieren nach:Heute beliebt
121 – 140 von 9.854 Fotos
1 von 3

Jeffrey Lendrum / Lendrum Photography LLC
Verglaste Country Veranda mit Dielen in Sonstige
Verglaste Country Veranda mit Dielen in Sonstige
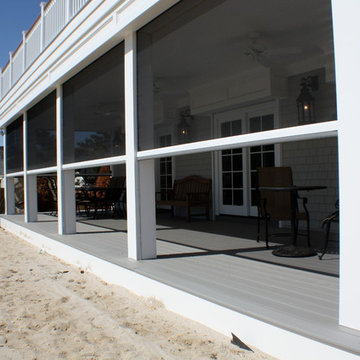
This New Jersey Beach house has Motorized retractable Screens and Hurricane Shutters to protect the home from Insects and the weather.
Mittelgroße, Verglaste, Überdachte Moderne Veranda hinter dem Haus mit Dielen in New York
Mittelgroße, Verglaste, Überdachte Moderne Veranda hinter dem Haus mit Dielen in New York
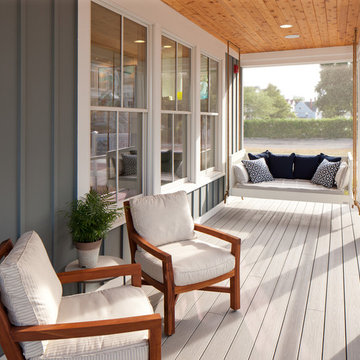
Point West at Macatawa Park, MI
Überdachte, Verglaste Maritime Veranda mit Dielen in Grand Rapids
Überdachte, Verglaste Maritime Veranda mit Dielen in Grand Rapids
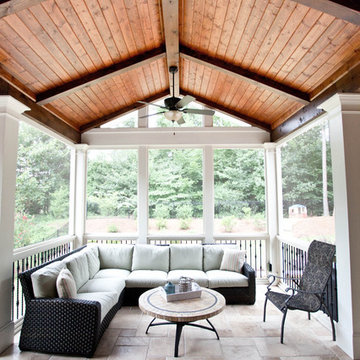
Geräumige, Verglaste, Geflieste, Überdachte Klassische Veranda hinter dem Haus in Atlanta
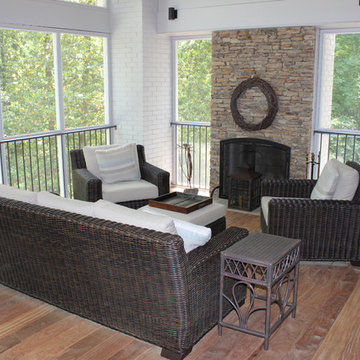
View of screened porch at home in Mountain Brook, AL
Mittelgroße, Verglaste, Überdachte Klassische Veranda hinter dem Haus in Birmingham
Mittelgroße, Verglaste, Überdachte Klassische Veranda hinter dem Haus in Birmingham
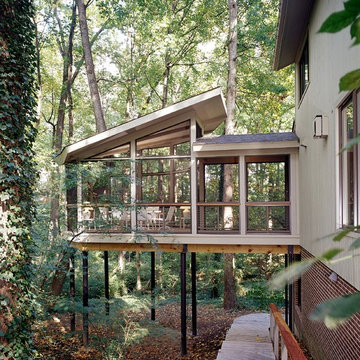
Photo Credit: Omar Salinas, HiTech Photo, Inc.
Überdachte, Verglaste Landhausstil Veranda in Washington, D.C.
Überdachte, Verglaste Landhausstil Veranda in Washington, D.C.

Finecraft Contractors, Inc.
GTM Architects
Randy Hill Photography
Verglaste, Mittelgroße, Überdachte Klassische Veranda hinter dem Haus mit Natursteinplatten in Washington, D.C.
Verglaste, Mittelgroße, Überdachte Klassische Veranda hinter dem Haus mit Natursteinplatten in Washington, D.C.
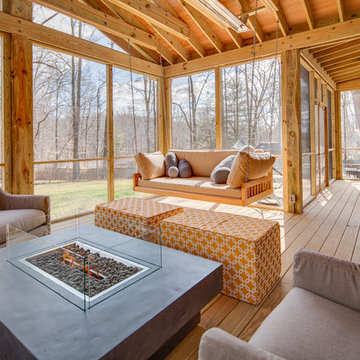
Überdachte, Verglaste, Geräumige Country Veranda hinter dem Haus mit Dielen in Washington, D.C.
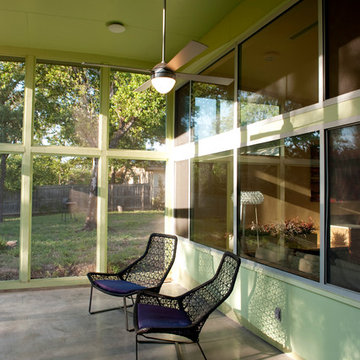
Casey Woods Photography
Mittelgroße, Verglaste, Überdachte Moderne Veranda hinter dem Haus mit Betonplatten und Sonnenschutz in Austin
Mittelgroße, Verglaste, Überdachte Moderne Veranda hinter dem Haus mit Betonplatten und Sonnenschutz in Austin
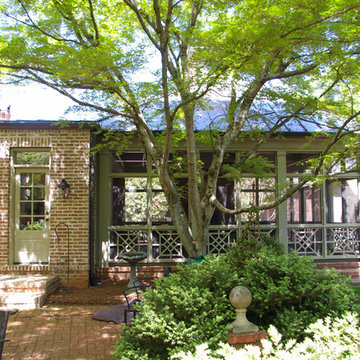
Houghland Architecture, Inc.
Überdachte, Große, Verglaste Klassische Veranda hinter dem Haus mit Pflastersteinen in Charlotte
Überdachte, Große, Verglaste Klassische Veranda hinter dem Haus mit Pflastersteinen in Charlotte

Verglaste, Überdachte, Große Klassische Veranda hinter dem Haus mit Stempelbeton und Holzgeländer in Chicago
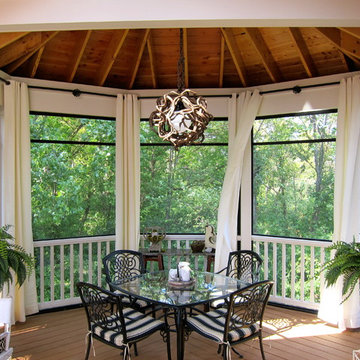
This screened porch was created as a sanctuary, a place to retreat and be enveloped by nature in a calm,
relaxing environment. The monochromatic scheme helps to achieve this quiet mood while the pop
of color comes solely from the surrounding trees. The hits of black help to move your eye around the room and provide a sophisticated feel. Three distinct zones were created to eat, converse
and lounge with the help of area rugs, custom lighting and unique furniture.
Cathy Zaeske
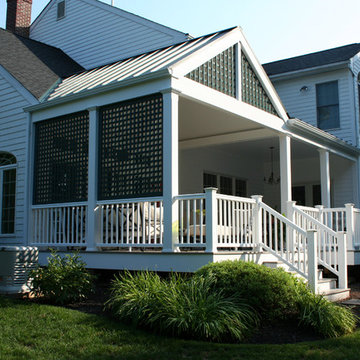
This is a covered porch addition done in a classic cottage style, with beadboard details and lattice work.
Große, Verglaste, Überdachte Klassische Veranda hinter dem Haus mit Dielen in New York
Große, Verglaste, Überdachte Klassische Veranda hinter dem Haus mit Dielen in New York

This 8-0 feet deep porch stretches across the rear of the house. It's No. 1 grade salt treated deck boards are maintained with UV coating applied at 3 year intervals. All the principal living spaces on the first floor, as well as the Master Bedroom suite, are accessible to this porch with a 14x14 screened porch off the Kitchen breakfast area.

Screened porch is 14'x20'. photos by Ryann Ford
Überdachte, Verglaste Klassische Veranda mit Dielen in Austin
Überdachte, Verglaste Klassische Veranda mit Dielen in Austin
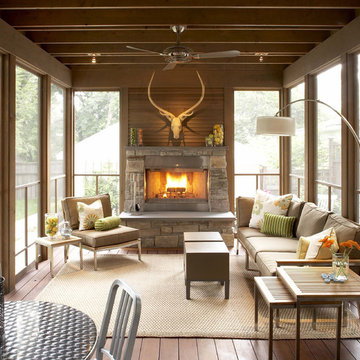
The handsomely crafted porch extends the living area of the home’s den by 250 square feet and includes a wood burning fireplace faced with stone. The Chilton stone on the fireplace matches the stone of an existing retaining wall on the site. The exposed beams, posts and 2” bevel siding are clear cedar and lightly stained to highlight the natural grain of the wood. The existing bluestone patio pavers were taken up, stored on site during construction and reconfigured for paths from the house around the porch and to the garage. Featured in Better Homes & Gardens and the Southwest Journal. Photography by John Reed Foresman.

With its cedar shake roof and siding, complemented by Swannanoa stone, this lakeside home conveys the Nantucket style beautifully. The overall home design promises views to be enjoyed inside as well as out with a lovely screened porch with a Chippendale railing.
Throughout the home are unique and striking features. Antique doors frame the opening into the living room from the entry. The living room is anchored by an antique mirror integrated into the overmantle of the fireplace.
The kitchen is designed for functionality with a 48” Subzero refrigerator and Wolf range. Add in the marble countertops and industrial pendants over the large island and you have a stunning area. Antique lighting and a 19th century armoire are paired with painted paneling to give an edge to the much-loved Nantucket style in the master. Marble tile and heated floors give way to an amazing stainless steel freestanding tub in the master bath.
Rachael Boling Photography
Verglaster Veranda mit Gemüsegarten Ideen und Design
7
