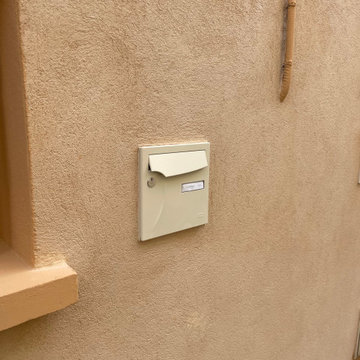Vierstöckige Braune Häuser Ideen und Design
Suche verfeinern:
Budget
Sortieren nach:Heute beliebt
41 – 60 von 98 Fotos
1 von 3
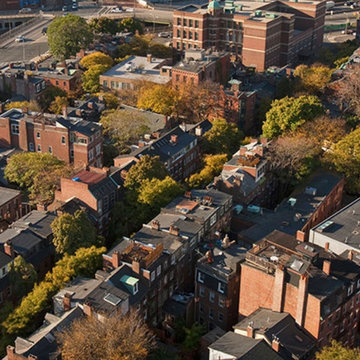
Großes, Vierstöckiges Klassisches Reihenhaus mit Backsteinfassade, Walmdach und Schindeldach in Boston
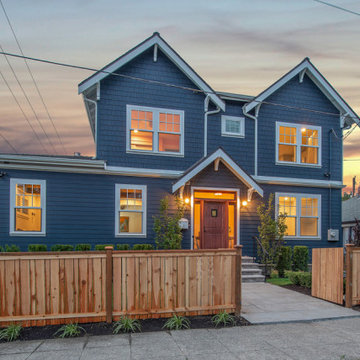
Completed in 2019, this is a home we completed for client who initially engaged us to remodeled their 100 year old classic craftsman bungalow on Seattle’s Queen Anne Hill. During our initial conversation, it became readily apparent that their program was much larger than a remodel could accomplish and the conversation quickly turned toward the design of a new structure that could accommodate a growing family, a live-in Nanny, a variety of entertainment options and an enclosed garage – all squeezed onto a compact urban corner lot.
Project entitlement took almost a year as the house size dictated that we take advantage of several exceptions in Seattle’s complex zoning code. After several meetings with city planning officials, we finally prevailed in our arguments and ultimately designed a 4 story, 3800 sf house on a 2700 sf lot. The finished product is light and airy with a large, open plan and exposed beams on the main level, 5 bedrooms, 4 full bathrooms, 2 powder rooms, 2 fireplaces, 4 climate zones, a huge basement with a home theatre, guest suite, climbing gym, and an underground tavern/wine cellar/man cave. The kitchen has a large island, a walk-in pantry, a small breakfast area and access to a large deck. All of this program is capped by a rooftop deck with expansive views of Seattle’s urban landscape and Lake Union.
Unfortunately for our clients, a job relocation to Southern California forced a sale of their dream home a little more than a year after they settled in after a year project. The good news is that in Seattle’s tight housing market, in less than a week they received several full price offers with escalator clauses which allowed them to turn a nice profit on the deal.
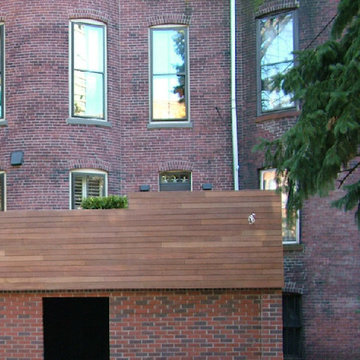
Mittelgroßes, Vierstöckiges Modernes Wohnung mit Backsteinfassade, brauner Fassadenfarbe, Flachdach, Misch-Dachdeckung und schwarzem Dach in Boston
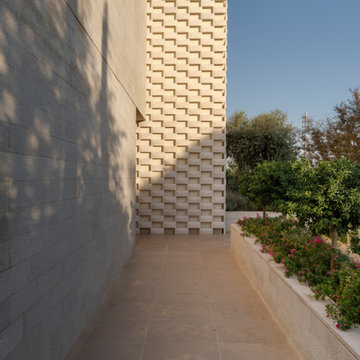
The solid stone bricks creates a texture to part of the facade and is in some places used cleverly to hide windows.
Geräumiges, Vierstöckiges Modernes Einfamilienhaus mit Steinfassade, beiger Fassadenfarbe, Flachdach und Misch-Dachdeckung in London
Geräumiges, Vierstöckiges Modernes Einfamilienhaus mit Steinfassade, beiger Fassadenfarbe, Flachdach und Misch-Dachdeckung in London
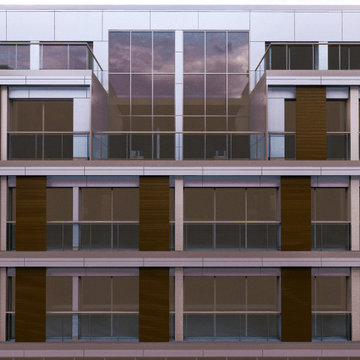
La façade nord-ouest suit une approche similaire avec un revêtement ventilé utilisant des panneaux Trespa Meteon. Ces éléments sont soigneusement intégrés, s'harmonisant parfaitement avec les parties opaques de la façade pour créer une esthétique cohérente et attrayante. En plus de cela, des fenêtres coulissantes sont judicieusement intégrées le long de la façade, offrant ainsi une ventilation ajustable et un éclairage naturel abondant tout au long de la journée, renforçant ainsi le caractère fonctionnel et raffiné du design.
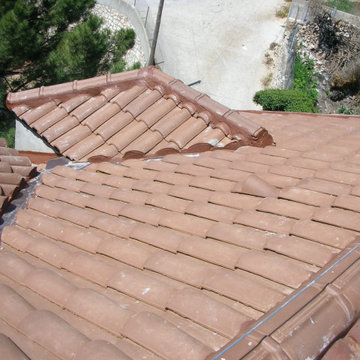
Cobertura de tejas cerámicas mixta, color marrón, recibidas con mortero de cemento, directamente sobre la superficie regularizada del faldón, en cubierta inclinada.
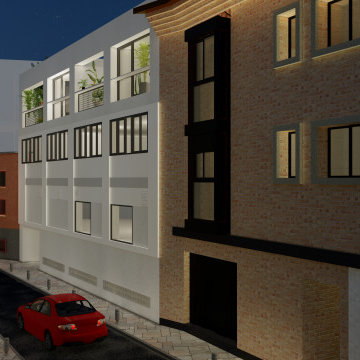
Mittelgroßes, Vierstöckiges Modernes Wohnung mit Mix-Fassade, weißer Fassadenfarbe und Flachdach in Sonstige
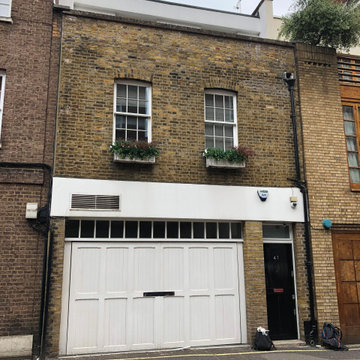
Complete strip out of existing house. All shell and core works undertaken prior to complete fit-out/refurbishment. All temporary works installed with movement monitoring. Complete internal demolition as required and structural alterations undertaken to form a new internal layout. Addition of new 1200 square foot basement. Addition of 2nd floor extension to front and rear of the property. New roof. New 4-storey internal lift shaft.
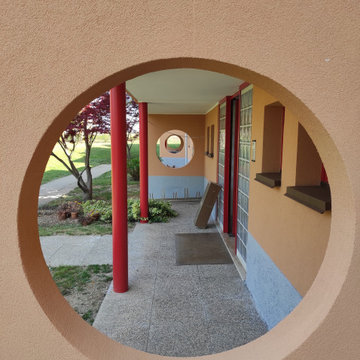
Großes, Vierstöckiges Modernes Haus mit Faserzement-Fassade, brauner Fassadenfarbe, Satteldach, Ziegeldach und braunem Dach in Mailand
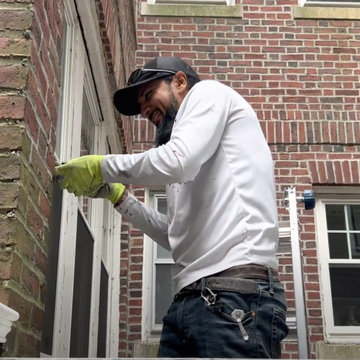
Painting and repairs to 8 story residential building in Cambridge, MA
Großes, Vierstöckiges Klassisches Wohnung mit Backsteinfassade in Boston
Großes, Vierstöckiges Klassisches Wohnung mit Backsteinfassade in Boston
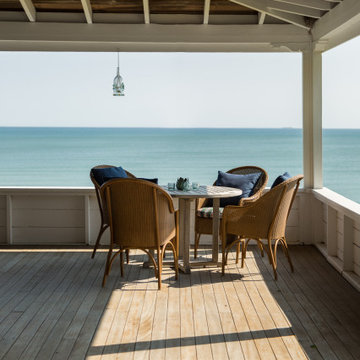
Großes, Vierstöckiges Maritimes Haus mit bunter Fassadenfarbe, Walmdach, Schindeldach, schwarzem Dach und Schindeln in Boston
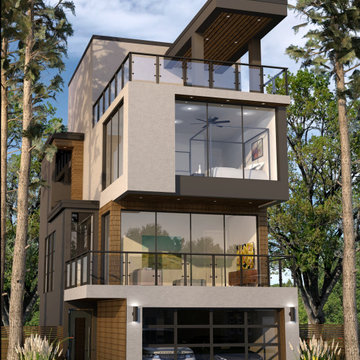
Custom Texas Homes by John Allen our Associate Architect Partner in Houston, Texas
Großes, Vierstöckiges Modernes Einfamilienhaus mit Putzfassade, beiger Fassadenfarbe, Flachdach, Blechdach, braunem Dach und Verschalung in Houston
Großes, Vierstöckiges Modernes Einfamilienhaus mit Putzfassade, beiger Fassadenfarbe, Flachdach, Blechdach, braunem Dach und Verschalung in Houston
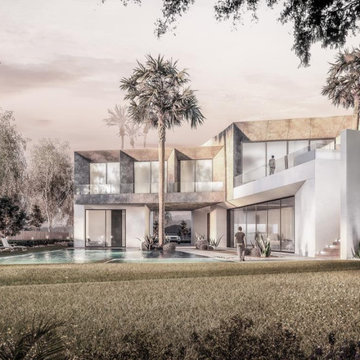
Großes, Vierstöckiges Modernes Einfamilienhaus mit Steinfassade, grauer Fassadenfarbe, Flachdach und Misch-Dachdeckung
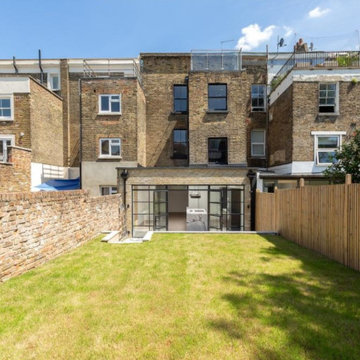
Großes, Vierstöckiges Modernes Reihenhaus mit Backsteinfassade und beiger Fassadenfarbe in London
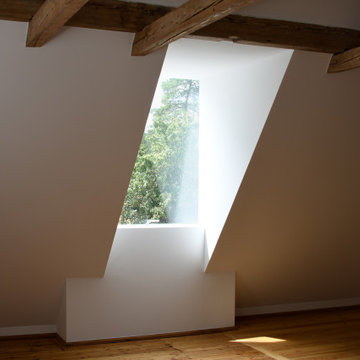
Mittelgroßes, Vierstöckiges Modernes Reihenhaus mit Putzfassade, schwarzer Fassadenfarbe, Satteldach, Ziegeldach, rotem Dach und Dachgaube in München
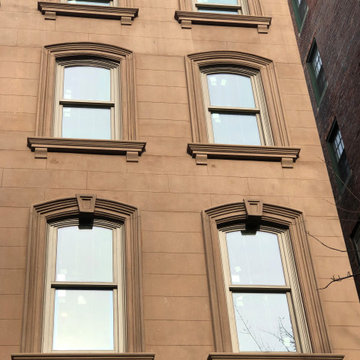
Full exterior restoration
Mittelgroßes, Vierstöckiges Mid-Century Wohnung mit Steinfassade, brauner Fassadenfarbe und Flachdach in New York
Mittelgroßes, Vierstöckiges Mid-Century Wohnung mit Steinfassade, brauner Fassadenfarbe und Flachdach in New York
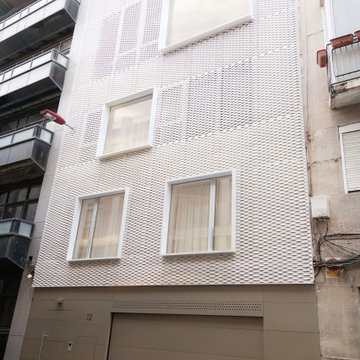
Fachada de vivienda unifamiliar entre medianeras. Fachada ventilada de celosía a base de chapa perforada blanca y grandes ventanales. El zócalo está revestido en aluminio anodizado e integra la puerta de garaje y la puerta peatonal.
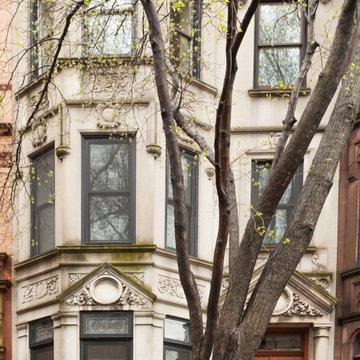
Gut renovation of townhouse in Brooklyn, NY
Mittelgroßes, Vierstöckiges Reihenhaus mit grauer Fassadenfarbe und Flachdach in New York
Mittelgroßes, Vierstöckiges Reihenhaus mit grauer Fassadenfarbe und Flachdach in New York
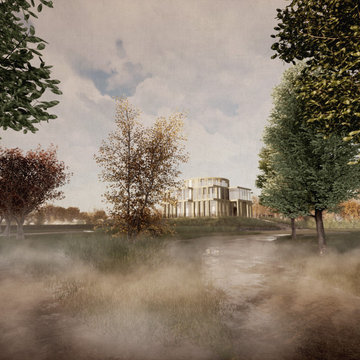
Large private house located near Henley. These renders offer a vision of the completed house whilst progress continues on the project.
Großes, Vierstöckiges Modernes Einfamilienhaus mit Steinfassade, beiger Fassadenfarbe und Flachdach in Cambridgeshire
Großes, Vierstöckiges Modernes Einfamilienhaus mit Steinfassade, beiger Fassadenfarbe und Flachdach in Cambridgeshire
Vierstöckige Braune Häuser Ideen und Design
3
