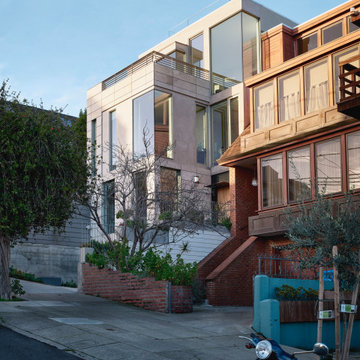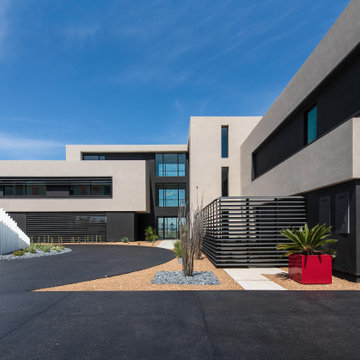Vierstöckige Einfamilienhäuser Ideen und Design
Suche verfeinern:
Budget
Sortieren nach:Heute beliebt
141 – 160 von 717 Fotos
1 von 3
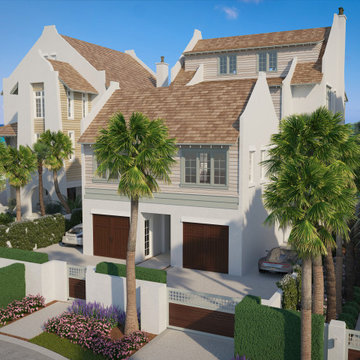
Exterior 3D rendering of gorgeous multi-family coastal residences. Architecture and interior design by Chancey Design Partnership
Großes, Vierstöckiges Maritimes Einfamilienhaus mit Putzfassade, beiger Fassadenfarbe, Schindeldach und braunem Dach in Tampa
Großes, Vierstöckiges Maritimes Einfamilienhaus mit Putzfassade, beiger Fassadenfarbe, Schindeldach und braunem Dach in Tampa
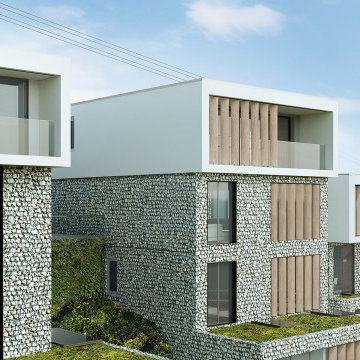
Our team was tasked to produce a truly unique proposal which worked with an extreme slope over this .5 acre site. We unlocked the value of the land by making the development feasible – as unusual challenge considering the preparatory works involved and required. Our solution presents 3-storey, 4-storey and 5-storey townhouses to the rear, though these appear as normal 1-storey and 2-storey properties from the front elevation. The properties gradually step down with the access road slope.
Many ingenious solutions were sought and successfully found, through axis development, louvre systems for privacy and amenity, materiality in relation to context and structurally in relation to the challenging site.
Materiality was derived from the historic use of the site – a chalk quarry – thus flint and stone are predominant and drive the vision forward, ensuring that the proposal fits into its surroundings, yet is able to provide high quality contemporary living standards.
Our proposal provides 6 new-build dwellings in a location with measurable recorded housing demand, inside the settlement boundary, on a challenging brownfield site.

Großes, Vierstöckiges Maritimes Haus mit grauer Fassadenfarbe, Satteldach, Blechdach, grauem Dach und Schindeln in Sonstige
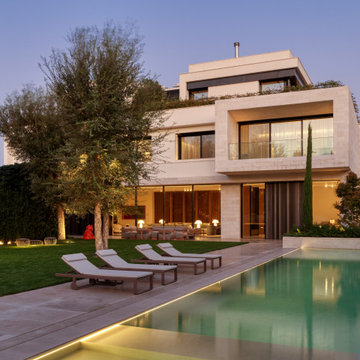
The sun is setting on this magnificent house. Probably my favourite project of all the ones I have ever worked on.
Geräumiges, Vierstöckiges Modernes Einfamilienhaus mit Mix-Fassade, weißer Fassadenfarbe, Flachdach und Misch-Dachdeckung in London
Geräumiges, Vierstöckiges Modernes Einfamilienhaus mit Mix-Fassade, weißer Fassadenfarbe, Flachdach und Misch-Dachdeckung in London
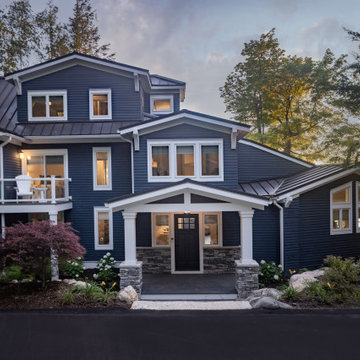
Großes, Vierstöckiges Klassisches Einfamilienhaus mit Vinylfassade, blauer Fassadenfarbe, Blechdach und grauem Dach in Sonstige
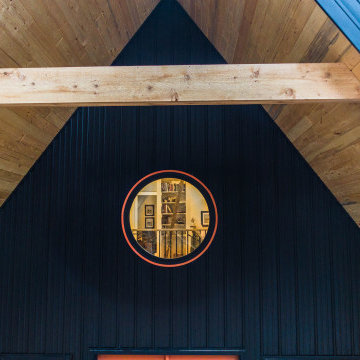
This drone shot provides a peek that will not be seen by guests - the view looking in to the library in the loft from the circular window on the front of the cabin.
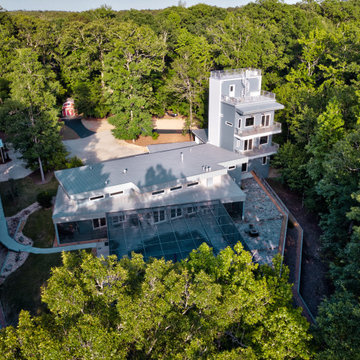
Vierstöckiges Modernes Einfamilienhaus mit Faserzement-Fassade, blauer Fassadenfarbe, Flachdach und Blechdach in Jackson
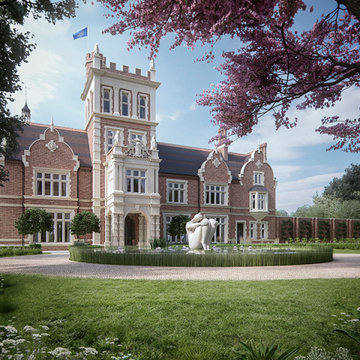
Country living in the middle of Hampstead Heath, combining the classic with the contemporary
Collaboration in ´Athlone House´ Restoration & Etension project by SHH
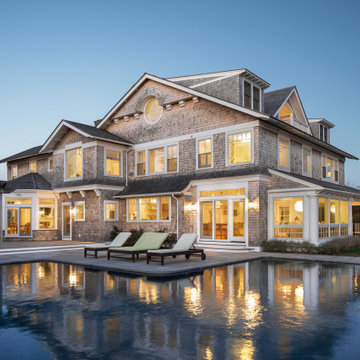
Rear corner of the coastal estate overlooking the Atlantic Ocean. George Gary Photography; See website for complete list of team members /credits.
Großes, Vierstöckiges Maritimes Haus mit grauer Fassadenfarbe, Satteldach, Schindeldach, braunem Dach und Schindeln in Providence
Großes, Vierstöckiges Maritimes Haus mit grauer Fassadenfarbe, Satteldach, Schindeldach, braunem Dach und Schindeln in Providence
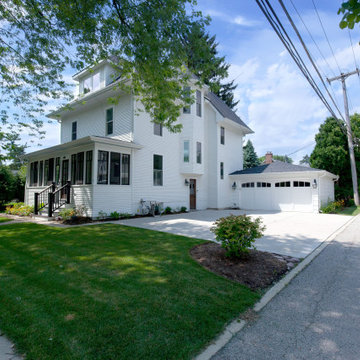
Vierstöckiges Klassisches Haus mit weißer Fassadenfarbe, Halbwalmdach und Schindeldach in Chicago
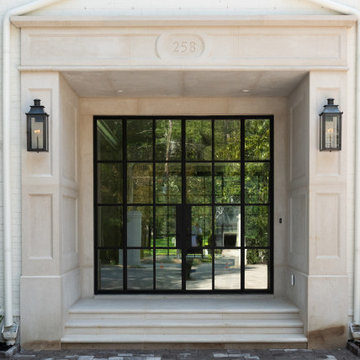
Vierstöckiges Modernes Einfamilienhaus mit Backsteinfassade und weißer Fassadenfarbe in Atlanta
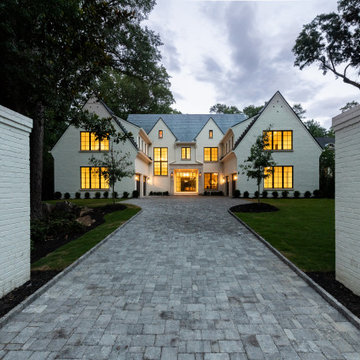
Vierstöckiges Modernes Einfamilienhaus mit Backsteinfassade und weißer Fassadenfarbe in Atlanta
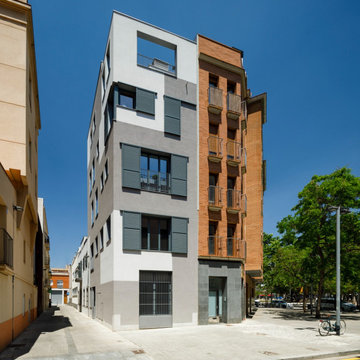
Vierstöckiges Retro Einfamilienhaus mit Mix-Fassade, grauer Fassadenfarbe, Satteldach, Ziegeldach und grauem Dach in Barcelona
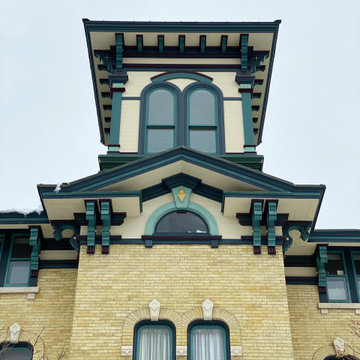
This 1779 Historic Mansion once having the interior remodel completed, it was time to replace the once beautiful Belvidere recreated for the top of the homes 4th floor.
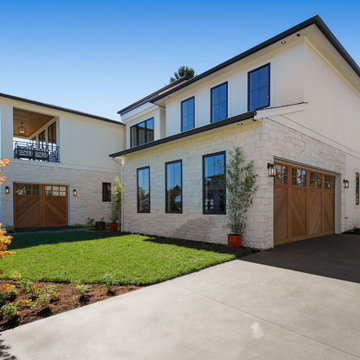
Modern Italian home front-facing balcony featuring three outdoor-living areas, six bedrooms, two garages, and a living driveway.
Geräumiges, Vierstöckiges Modernes Einfamilienhaus mit weißer Fassadenfarbe und braunem Dach in Portland
Geräumiges, Vierstöckiges Modernes Einfamilienhaus mit weißer Fassadenfarbe und braunem Dach in Portland

Großes, Vierstöckiges Modernes Haus mit weißer Fassadenfarbe, Flachdach, weißem Dach und Wandpaneelen in Houston
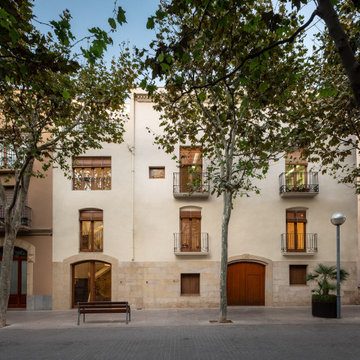
Vierstöckiges Einfamilienhaus mit Steinfassade, beiger Fassadenfarbe, Pultdach, Ziegeldach und rotem Dach in Sonstige
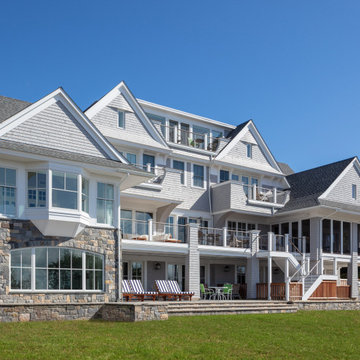
New Shingle Style home on the Jamestown, RI waterfront.
Geräumiges, Vierstöckiges Maritimes Haus mit beiger Fassadenfarbe, Satteldach, Schindeldach, grauem Dach und Schindeln in Providence
Geräumiges, Vierstöckiges Maritimes Haus mit beiger Fassadenfarbe, Satteldach, Schindeldach, grauem Dach und Schindeln in Providence
Vierstöckige Einfamilienhäuser Ideen und Design
8
