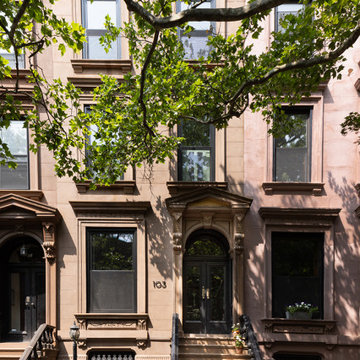Vierstöckige Häuser mit Flachdach Ideen und Design
Suche verfeinern:
Budget
Sortieren nach:Heute beliebt
121 – 140 von 416 Fotos
1 von 3
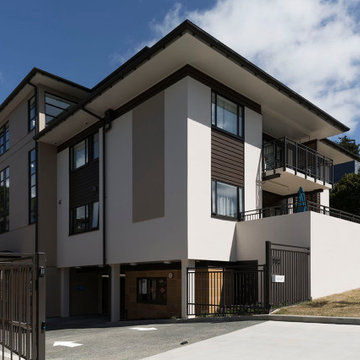
Stylish retirement living spaces
Vierstöckiges Modernes Wohnung mit Faserzement-Fassade, grauer Fassadenfarbe und Flachdach in Auckland
Vierstöckiges Modernes Wohnung mit Faserzement-Fassade, grauer Fassadenfarbe und Flachdach in Auckland
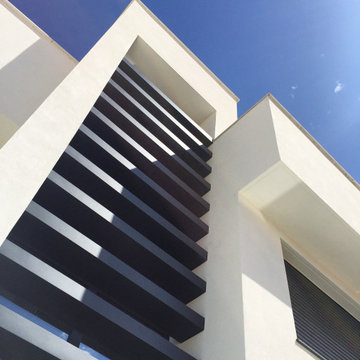
Mittelgroßes, Vierstöckiges Modernes Reihenhaus mit Putzfassade, weißer Fassadenfarbe, Flachdach und Misch-Dachdeckung in Sonstige
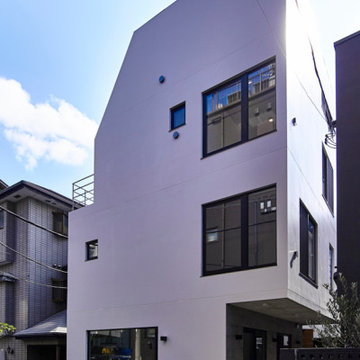
Mittelgroßes, Vierstöckiges Modernes Wohnung mit Betonfassade, weißer Fassadenfarbe und Flachdach in Tokio
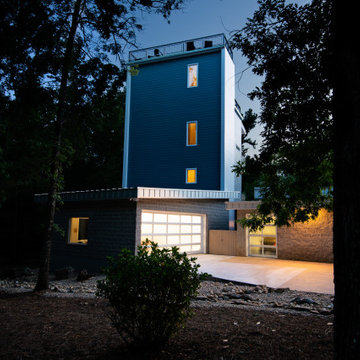
Vierstöckiges Modernes Einfamilienhaus mit Faserzement-Fassade, blauer Fassadenfarbe, Flachdach und Blechdach in Jackson
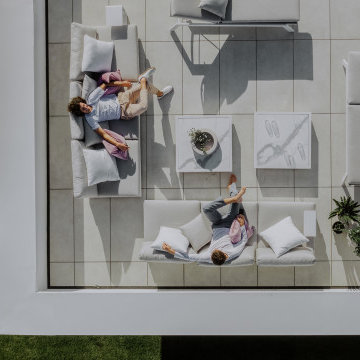
Großes, Vierstöckiges Modernes Einfamilienhaus mit Putzfassade, Flachdach und Blechdach in Stuttgart
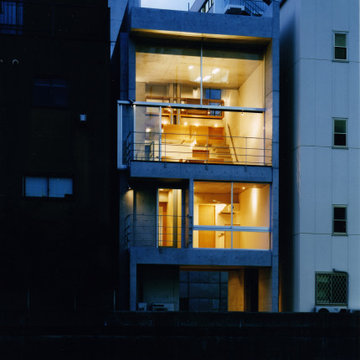
Mittelgroßes, Vierstöckiges Modernes Einfamilienhaus mit Betonfassade, grauer Fassadenfarbe, Flachdach und grauem Dach in Tokio
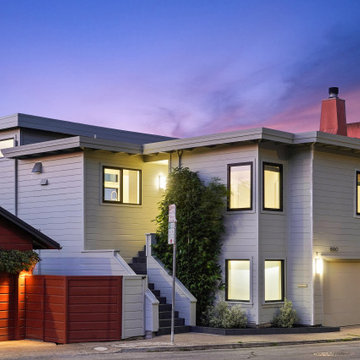
For our client, who had previous experience working with architects, we enlarged, completely gutted and remodeled this Twin Peaks diamond in the rough. The top floor had a rear-sloping ceiling that cut off the amazing view, so our first task was to raise the roof so the great room had a uniformly high ceiling. Clerestory windows bring in light from all directions. In addition, we removed walls, combined rooms, and installed floor-to-ceiling, wall-to-wall sliding doors in sleek black aluminum at each floor to create generous rooms with expansive views. At the basement, we created a full-floor art studio flooded with light and with an en-suite bathroom for the artist-owner. New exterior decks, stairs and glass railings create outdoor living opportunities at three of the four levels. We designed modern open-riser stairs with glass railings to replace the existing cramped interior stairs. The kitchen features a 16 foot long island which also functions as a dining table. We designed a custom wall-to-wall bookcase in the family room as well as three sleek tiled fireplaces with integrated bookcases. The bathrooms are entirely new and feature floating vanities and a modern freestanding tub in the master. Clean detailing and luxurious, contemporary finishes complete the look.
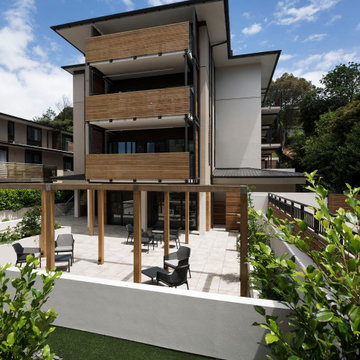
Stylish retirement living spaces
Vierstöckiges Modernes Wohnung mit Faserzement-Fassade, grauer Fassadenfarbe und Flachdach in Auckland
Vierstöckiges Modernes Wohnung mit Faserzement-Fassade, grauer Fassadenfarbe und Flachdach in Auckland
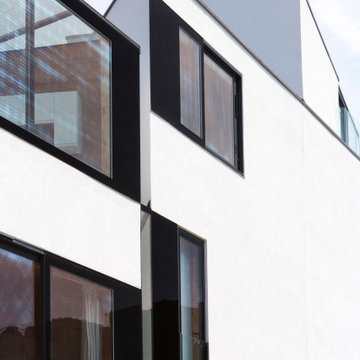
142 Bermondsey Street is a corner building in the heart of the Bermondsey Street Conservation Area, Southwark, London. The project involved the conversion, refurbishment and extension of an unlisted postwar steel frame warehouse, shop and flat.
The design maximised the development potential, retaining the commercial use class, yet providing three unique urban residential units, achieved through increasing the height to introduce a roof top penthouse and creating a three storey live / work unit to the rear.
The scope of the project included both the architecture and the interior design.
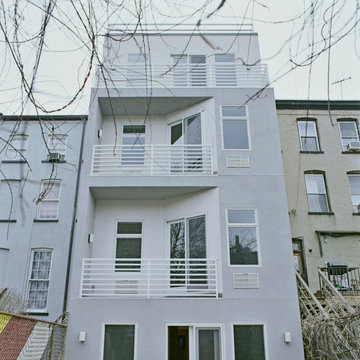
Street-facing gray plaster façade with balconies and white railings
Mittelgroßes, Vierstöckiges Klassisches Reihenhaus mit Putzfassade, grauer Fassadenfarbe und Flachdach
Mittelgroßes, Vierstöckiges Klassisches Reihenhaus mit Putzfassade, grauer Fassadenfarbe und Flachdach
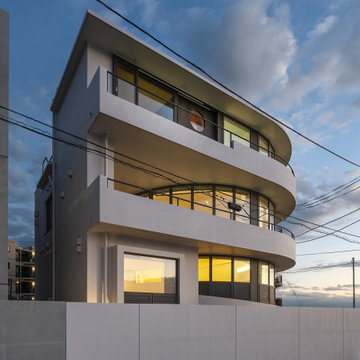
Mittelgroßes, Vierstöckiges Einfamilienhaus mit beiger Fassadenfarbe und Flachdach in Yokohama
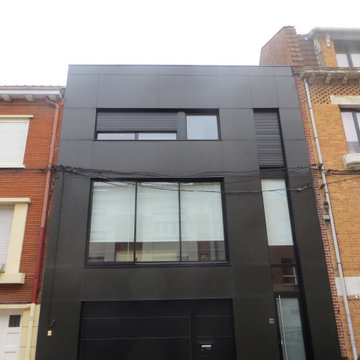
Großes, Vierstöckiges Modernes Einfamilienhaus mit Mix-Fassade, schwarzer Fassadenfarbe, Flachdach, Misch-Dachdeckung und grauem Dach in Lille
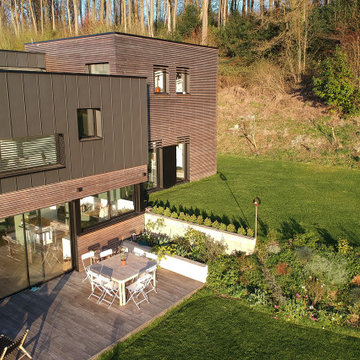
Vue de haut
Großes, Vierstöckiges Modernes Haus mit schwarzer Fassadenfarbe, Flachdach, Misch-Dachdeckung, schwarzem Dach und Verschalung in Le Havre
Großes, Vierstöckiges Modernes Haus mit schwarzer Fassadenfarbe, Flachdach, Misch-Dachdeckung, schwarzem Dach und Verschalung in Le Havre
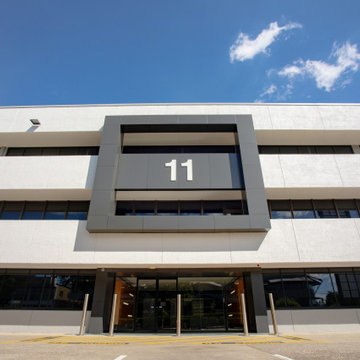
This project originated as a referral from my painter. I was asked to provide concepts for the external colour scheme for a dash render 1980s commercial office building. My vision for this building was for it to stand out from the crowd. Sitting high on a hill and visible from several major thoroughfares, it needed to represent a glistening jewel in the neighbourhood.
The building has balconies encompassing each level on all facades, creating a variety of depth of view. Playing with light and dark in the context of the foreground and background I came up with a selection of colour schemes from which to choose. The selected Woodlands scheme incorporates a dark, warm-based grey applied to the external building background and a contrast warm white on the balcony walls in the foreground. All service doors, grilles and downpipes were painted in wall colour to allow the feature to be the foreground balconies, which represented crisp white ribbons wrapping around the building.
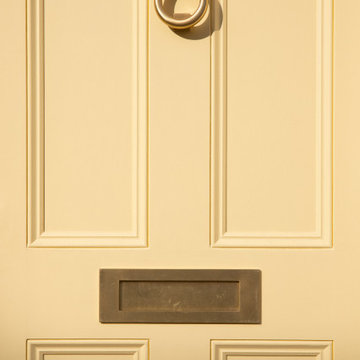
Großes, Vierstöckiges Klassisches Reihenhaus mit Backsteinfassade, weißer Fassadenfarbe, Flachdach, Misch-Dachdeckung und schwarzem Dach in London
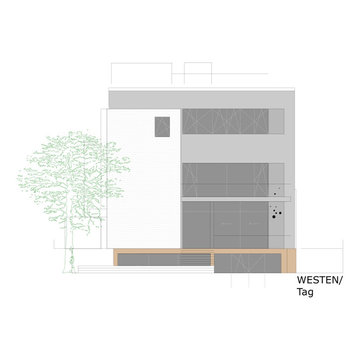
Geräumiges, Vierstöckiges Modernes Haus mit Putzfassade, grauer Fassadenfarbe und Flachdach in Sonstige
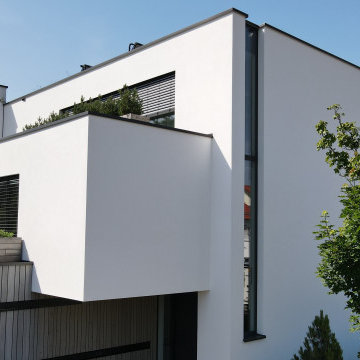
Vierstöckiges Modernes Haus mit brauner Fassadenfarbe und Flachdach in Stuttgart
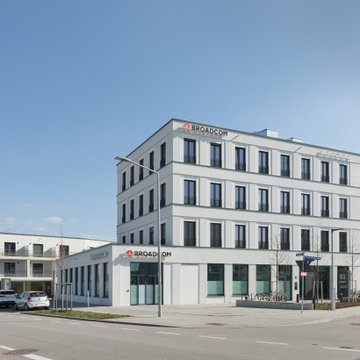
Außenansicht
Großes, Vierstöckiges Modernes Haus mit Putzfassade, beiger Fassadenfarbe und Flachdach in Sonstige
Großes, Vierstöckiges Modernes Haus mit Putzfassade, beiger Fassadenfarbe und Flachdach in Sonstige
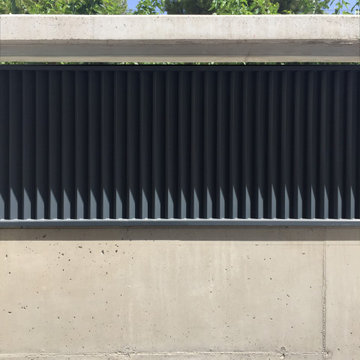
Mittelgroßes, Vierstöckiges Modernes Reihenhaus mit Betonfassade, weißer Fassadenfarbe, Flachdach und Misch-Dachdeckung in Sonstige
Vierstöckige Häuser mit Flachdach Ideen und Design
7
