Vierstöckige Häuser mit unterschiedlichen Fassadenmaterialien Ideen und Design
Suche verfeinern:
Budget
Sortieren nach:Heute beliebt
161 – 180 von 1.210 Fotos
1 von 3
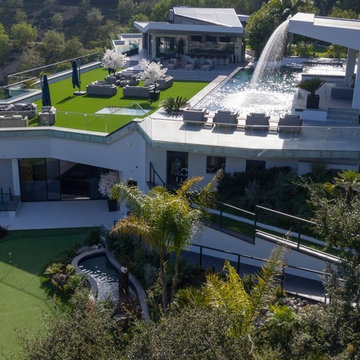
A complex custom architectural design of modern contemporary four story house makes it look outstanding
Geräumiges, Vierstöckiges Modernes Haus mit Steinfassade, grauer Fassadenfarbe und Flachdach in Los Angeles
Geräumiges, Vierstöckiges Modernes Haus mit Steinfassade, grauer Fassadenfarbe und Flachdach in Los Angeles
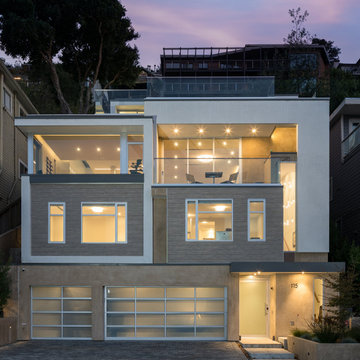
Großes, Vierstöckiges Modernes Einfamilienhaus mit Putzfassade, beiger Fassadenfarbe und Flachdach in San Francisco
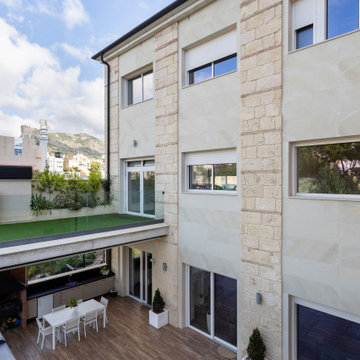
Geräumiges, Vierstöckiges Modernes Einfamilienhaus mit Steinfassade, beiger Fassadenfarbe, Satteldach, Blechdach und grauem Dach in Alicante-Costa Blanca
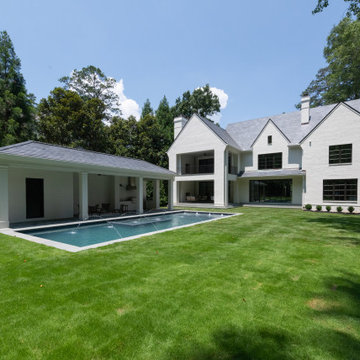
Vierstöckiges Modernes Einfamilienhaus mit Backsteinfassade und weißer Fassadenfarbe in Atlanta
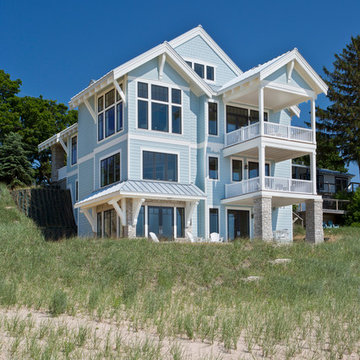
This four-story cottage bungalow is designed to perch on a steep shoreline, allowing homeowners to get the most out of their space. The main level of the home accommodates gatherings with easy flow between the living room, dining area, kitchen, and outdoor deck. The midlevel offers a lounge, bedroom suite, and the master bedroom, complete with access to a private deck. The family room, kitchenette, and beach bath on the lower level open to an expansive backyard patio and pool area. At the top of the nest is the loft area, which provides a bunk room and extra guest bedroom suite.
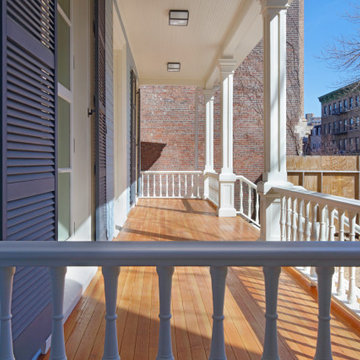
Winner of a NYC Landmarks Conservancy Award for historic preservation, the George B. and Susan Elkins house, dating to approximately 1852, was painstakingly restored, enlarged and modernized in 2019. This building, the oldest remaining house in Crown Heights, Brooklyn, has been recognized by the NYC Landmarks Commission as an Individual Landmark and is on the National Register of Historic Places.
The house was essentially a ruin prior to the renovation. Interiors had been gutted, there were gaping holes in the roof and the exterior was badly damaged and covered with layers of non-historic siding.
The exterior was completely restored to historically-accurate condition and the extensions at the sides were designed to be distinctly modern but deferential to the historic facade. The new interiors are thoroughly modern and many of the finishes utilize materials reclaimed during demolition.
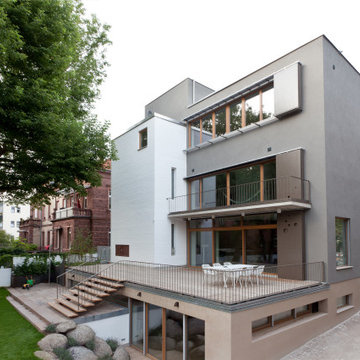
Geräumiges, Vierstöckiges Modernes Haus mit Putzfassade, grauer Fassadenfarbe und Flachdach in Sonstige
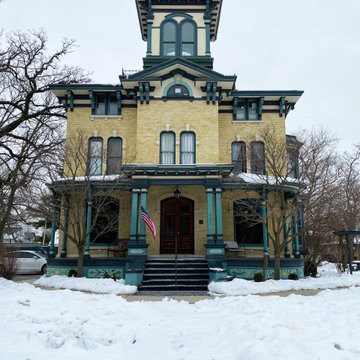
This 1779 Historic Mansion once having the interior remodel completed, it was time to replace the once beautiful Belvidere recreated for the top of the homes 4th floor.
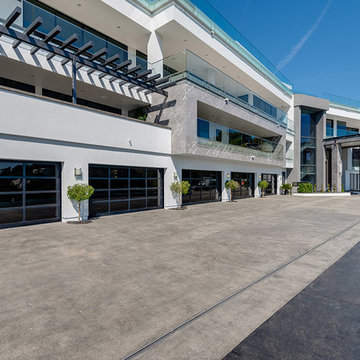
A tremendous frontage of the modern contemporary house in the sun rays
Geräumiges, Vierstöckiges Modernes Haus mit Steinfassade, grauer Fassadenfarbe und Flachdach in Los Angeles
Geräumiges, Vierstöckiges Modernes Haus mit Steinfassade, grauer Fassadenfarbe und Flachdach in Los Angeles

Rear garden view of ground floor / basement extension
Große, Vierstöckige Moderne Doppelhaushälfte mit Backsteinfassade, gelber Fassadenfarbe, Satteldach, Misch-Dachdeckung und grauem Dach in London
Große, Vierstöckige Moderne Doppelhaushälfte mit Backsteinfassade, gelber Fassadenfarbe, Satteldach, Misch-Dachdeckung und grauem Dach in London
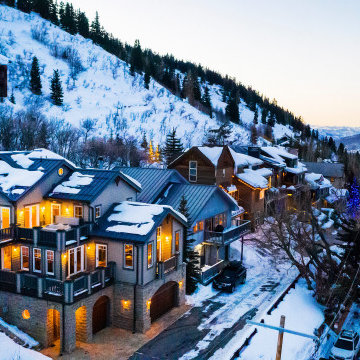
Located in Old Town immediately overlooking Park City, this four-level family home incorporates elements of the historic silver mining town vernacular. The home steps back as it ascends the hill to reduce the mass, creating outdoor terraces with views up Deer Valley. The ground level is comprised of an articulated stone base with arched openings for vehicular access, which supports the complex interlocking gables of the upper stories. The geometry of the roof lines and overhangs are reminiscent of classic chalet architecture. The elegantly appointed interiors are defined by beamed ceilings and wooden wainscotting that run throughout the house, creating an atmosphere of comfort and warmth
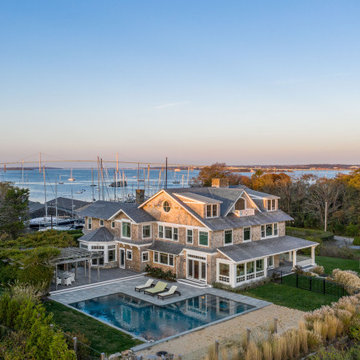
Drone view of the south west corner. George Gary Photography; see website for complete list of team members /credits.
Großes, Vierstöckiges Maritimes Haus mit grauer Fassadenfarbe, Satteldach, Schindeldach, braunem Dach und Schindeln in Providence
Großes, Vierstöckiges Maritimes Haus mit grauer Fassadenfarbe, Satteldach, Schindeldach, braunem Dach und Schindeln in Providence
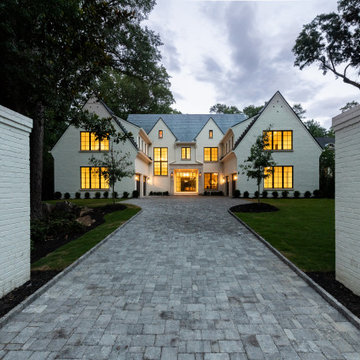
Vierstöckiges Modernes Einfamilienhaus mit Backsteinfassade und weißer Fassadenfarbe in Atlanta
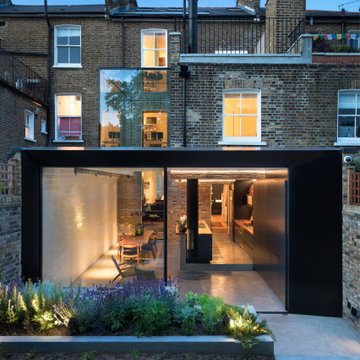
Großes, Vierstöckiges Modernes Reihenhaus mit Metallfassade, schwarzer Fassadenfarbe und Satteldach in London
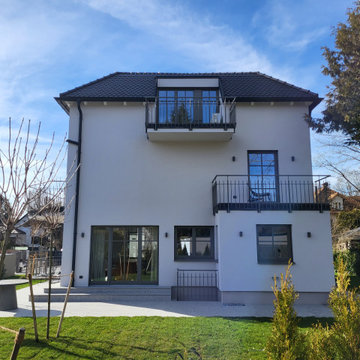
Mittelgroßes, Vierstöckiges Modernes Einfamilienhaus mit Putzfassade, weißer Fassadenfarbe, Walmdach, Ziegeldach, grauem Dach und Dachgaube in München
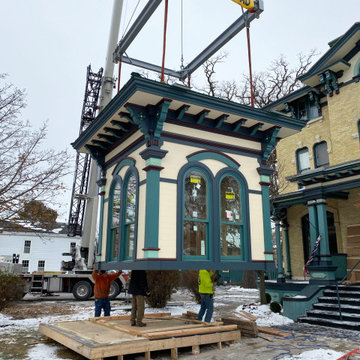
This 1779 Historic Mansion once having the interior remodel completed, it was time to replace the once beautiful Belvidere recreated for the top of the homes 4th floor.
The Belvidere was constructed on the ground and then lifted into place to the 4th floor.
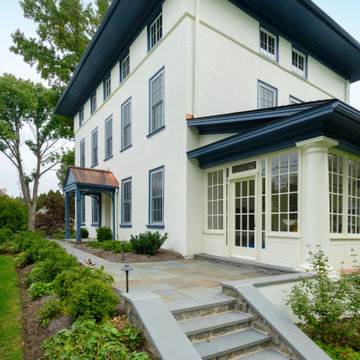
What a treat it was to work on this 190-year-old colonial home! Since the home is on the Historical Register, we worked with the owners on its preservation by adding historically accurate features and details. The stucco is accented with “Colonial Blue” paint on the trim and doors. The copper roofs on the portico and side entrance and the copper flashing around each chimney add a pop of shine. We also rebuilt the house’s deck, laid the slate patio, and installed the white picket fence.
Rudloff Custom Builders has won Best of Houzz for Customer Service in 2014, 2015 2016, 2017, 2019, and 2020. We also were voted Best of Design in 2016, 2017, 2018, 2019 and 2020, which only 2% of professionals receive. Rudloff Custom Builders has been featured on Houzz in their Kitchen of the Week, What to Know About Using Reclaimed Wood in the Kitchen as well as included in their Bathroom WorkBook article. We are a full service, certified remodeling company that covers all of the Philadelphia suburban area. This business, like most others, developed from a friendship of young entrepreneurs who wanted to make a difference in their clients’ lives, one household at a time. This relationship between partners is much more than a friendship. Edward and Stephen Rudloff are brothers who have renovated and built custom homes together paying close attention to detail. They are carpenters by trade and understand concept and execution. Rudloff Custom Builders will provide services for you with the highest level of professionalism, quality, detail, punctuality and craftsmanship, every step of the way along our journey together.
Specializing in residential construction allows us to connect with our clients early in the design phase to ensure that every detail is captured as you imagined. One stop shopping is essentially what you will receive with Rudloff Custom Builders from design of your project to the construction of your dreams, executed by on-site project managers and skilled craftsmen. Our concept: envision our client’s ideas and make them a reality. Our mission: CREATING LIFETIME RELATIONSHIPS BUILT ON TRUST AND INTEGRITY.
Photo credit: Linda McManus
Before photo credit: Kurfiss Sotheby's International Realty
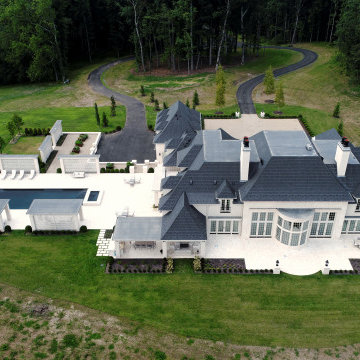
Geräumiges, Vierstöckiges Klassisches Einfamilienhaus mit Steinfassade, weißer Fassadenfarbe, Satteldach, Schindeldach und grauem Dach in Washington, D.C.
Geräumiges, Vierstöckiges Maritimes Einfamilienhaus mit Vinylfassade, grauer Fassadenfarbe und Misch-Dachdeckung in New York

Mittelgroßes, Vierstöckiges Klassisches Reihenhaus mit Putzfassade, weißer Fassadenfarbe und Schmetterlingsdach in London
Vierstöckige Häuser mit unterschiedlichen Fassadenmaterialien Ideen und Design
9