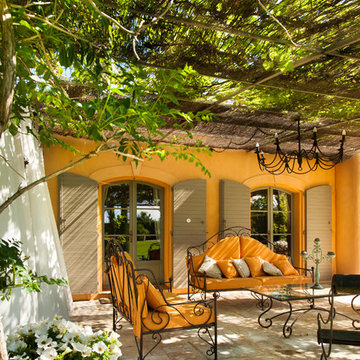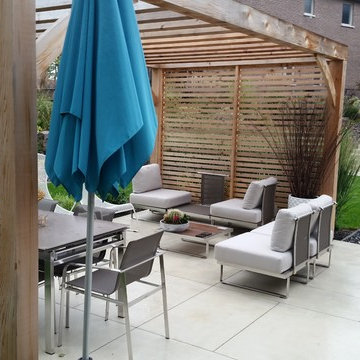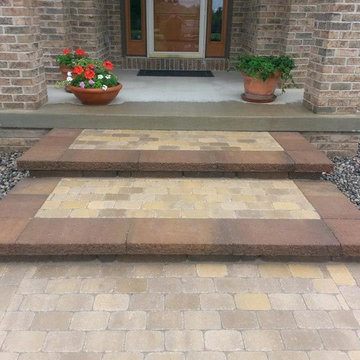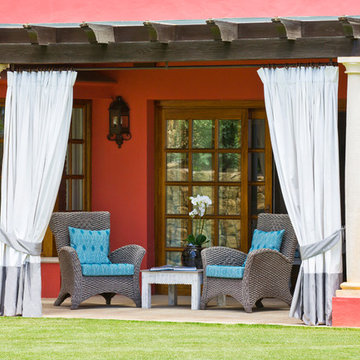Suche verfeinern:
Budget
Sortieren nach:Heute beliebt
1 – 20 von 80 Fotos
1 von 3
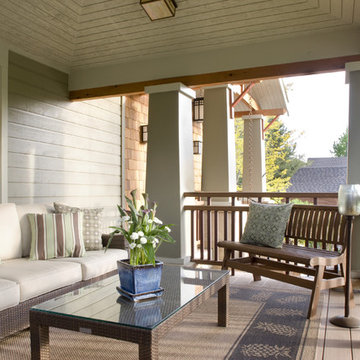
Comfortably scaled front porch doubles as a three-season outdoor living room
Uriges Veranda im Vorgarten in Denver
Uriges Veranda im Vorgarten in Denver
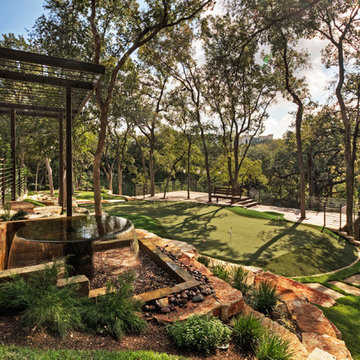
Steel arbor and disappearing fountain mark the entrance to the lower outdoor living area. Limestone boulder create terracing
Großer, Schattiger, Geometrischer Klassischer Garten im Frühling mit Natursteinplatten in Austin
Großer, Schattiger, Geometrischer Klassischer Garten im Frühling mit Natursteinplatten in Austin
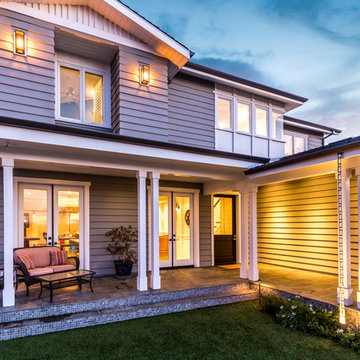
John Moery Photography
Gefliestes, Überdachtes Maritimes Veranda im Vorgarten in Los Angeles
Gefliestes, Überdachtes Maritimes Veranda im Vorgarten in Los Angeles
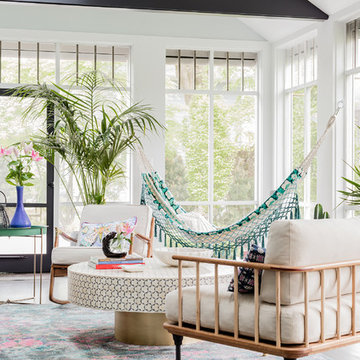
Michael J Lee
Großes, Verglastes, Überdachtes Modernes Veranda im Vorgarten in New York
Großes, Verglastes, Überdachtes Modernes Veranda im Vorgarten in New York
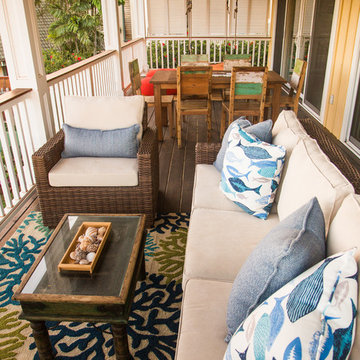
The lanai serves as a second great room. A wicker sofa and matching armchairs overlook the ocean view. Blue and white pillows decorate the outdoor furniture and continue the beach house theme used throughout the home. The coral motif on the rug compliments the throw pillows and the cream colored cushions ground the space, the outdoor dining chairs are built out of recycled boat wood. A shell chandelier hangs above the teak table. On the far side of the lanai an orange swing bed hangs next to some red floor poufs.
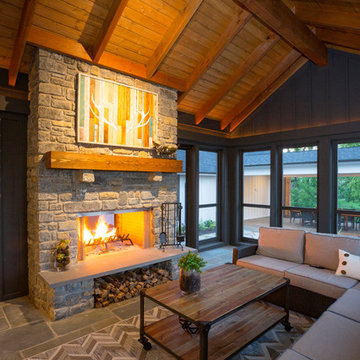
RVP Photography
Verglastes, Überdachtes Landhausstil Veranda im Vorgarten mit Natursteinplatten in Cincinnati
Verglastes, Überdachtes Landhausstil Veranda im Vorgarten mit Natursteinplatten in Cincinnati
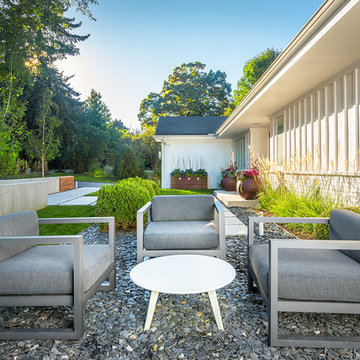
This front yard had to also act as a clients back yard. The existing back yard is a ravine, so there is little room to functionally use it. This created a design element to create a sense of space/privacy while also allowing the Mid Century Modern Architecture to shine through. (and keep the feel of a front yard)
We used concrete walls to break up the rooms, and guide people into the front entrance. We added IPE details on the wall and planters to soften the concrete, and Ore Inc aluminum containers with a rust finish to frame the entrance. The Aspen trees break the horizontal plane and are lit up at night, further defining the front yard. All the trees are on color lights and have the ability to change at the click of a button for both holidays, and seasonal accents. The slate chip beds keep the bed lines clean and clearly define the planting ares versus the lawn areas. The walkway is one monolithic pour that mimics the look of large scale pavers, with the added function of smooth,set-in-place, concrete.
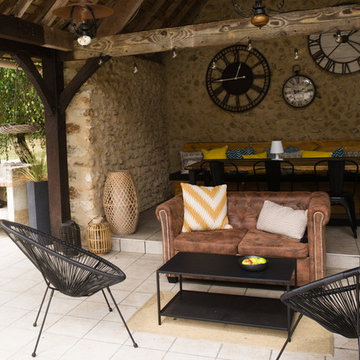
La terrasse couverte avec un magnifique four à pain n'était pas réellement exploitée, une cuisine d'extérieure a été aménagée. Un banc et une table sur mesure ont été réalisés pour pouvoir accueillir une dizaine de personnes. Le coin salon lounge crée une ambiance cosy où il fait bon s'attarder durant les longues soirées d'été.
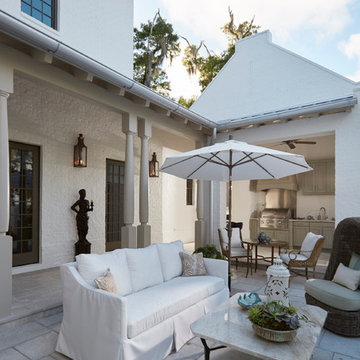
Photography: Colleen Duffley
Unbedeckter, Mittelgroßer Klassischer Vorgarten mit Feuerstelle und Natursteinplatten in Miami
Unbedeckter, Mittelgroßer Klassischer Vorgarten mit Feuerstelle und Natursteinplatten in Miami
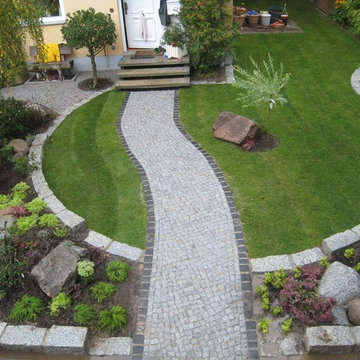
Der Vorgarten eines Reihenhauses in Berlin wurde durch eine stimmige Umgestaltung zu einem kleinen Paradies, das jeder Besucher durchschreitet, bevor er an der Haustür ankommt.
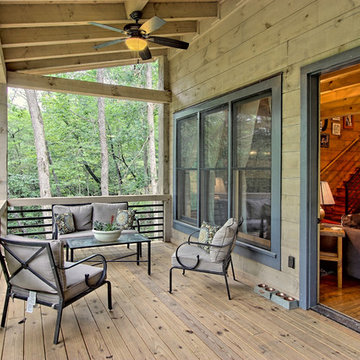
Photos by Kurtis Miller Photography, kmpics.com
Cozy porch with beamed roof. Gray on Gray.
Kleines, Überdachtes Rustikales Veranda im Vorgarten in Atlanta
Kleines, Überdachtes Rustikales Veranda im Vorgarten in Atlanta

Remodel of an existing entry courtyard. We cleaned up the lines on the steps, created cantilevered steps with recessed LED tape lighting, added a water feature, built-in seating and a fire pit. There is porcelain pavers throughout with low succulents breaking up the pavers.
Studio H Landscape Architecture
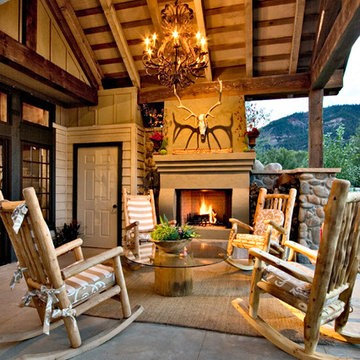
The porch is the perfect outdoor living area. Complete with a fireplace, chandelier, and plenty of space for guests.
Mittelgroßes, Überdachtes Mediterranes Veranda im Vorgarten mit Feuerstelle und Betonboden in Denver
Mittelgroßes, Überdachtes Mediterranes Veranda im Vorgarten mit Feuerstelle und Betonboden in Denver
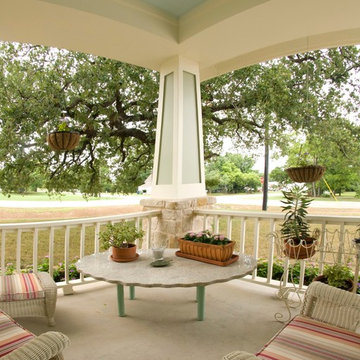
Randy Bookout
Mittelgroßes, Überdachtes Uriges Veranda im Vorgarten mit Betonplatten in Dallas
Mittelgroßes, Überdachtes Uriges Veranda im Vorgarten mit Betonplatten in Dallas
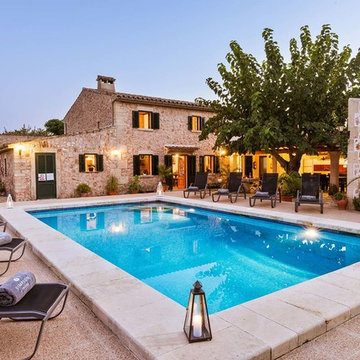
Mittelgroßer Mediterraner Pool in rechteckiger Form mit Natursteinplatten in Palma de Mallorca
Vorgarten-Gestaltung Ideen und Design
1






