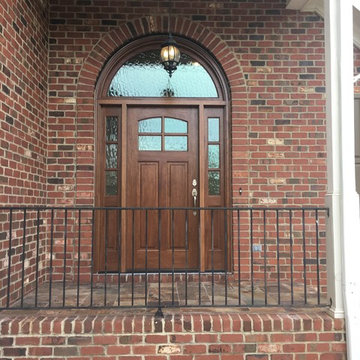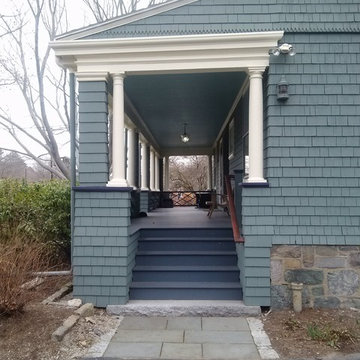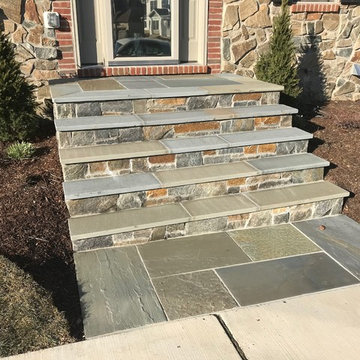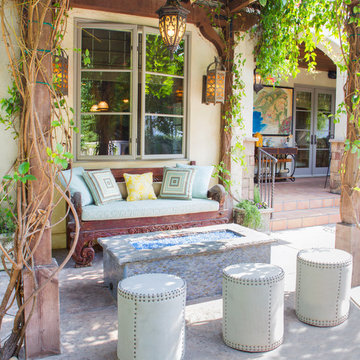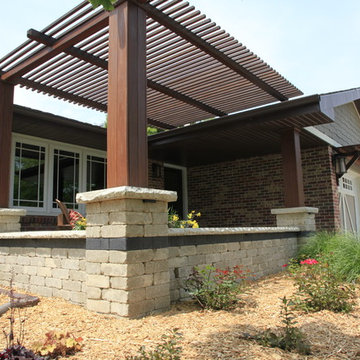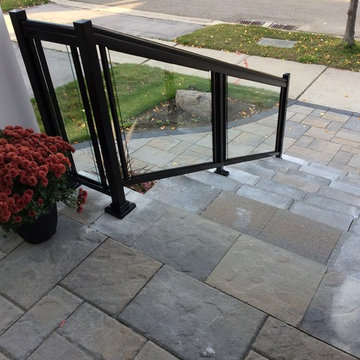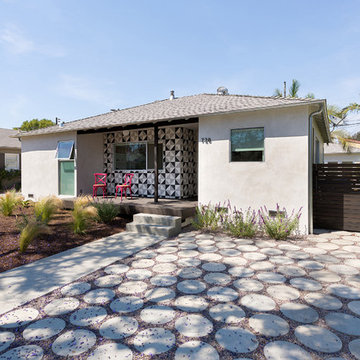Suche verfeinern:
Budget
Sortieren nach:Heute beliebt
1 – 20 von 120 Fotos
1 von 3
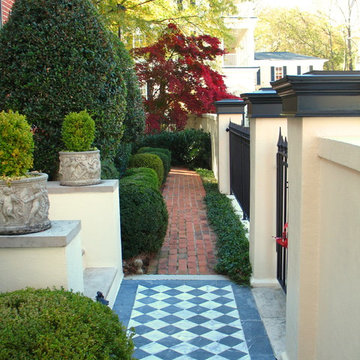
Sweet Bottom Plantation - No. 13 The Battery
This is one of two Charleston style homes that Greg Mix designed in the Sweet Bottom Plantation subdivision north of Atlanta in Duluth, Georgia.
This red brick home is a reproduction of number 13 on The Battery, right on Charleston Bay. However in this case the plan has been flipped and laid out inside to suit the modern lifestyle. As you can see in the photos it contains a double spiral stairway. The three car garage is on the ground floor as well as the front entry, study, guest room and a pool bath which exist directly onto the pool area in the back yard. The main living areas are on the next level up or the first floor. This level includes the family room, living room, dining room, breakfast room and kitchen. The third level or second floor contains the master suite and two additional bedrooms.
The current owners have furnished the house beautifully and built private Charleston style gardens to the side and rear.
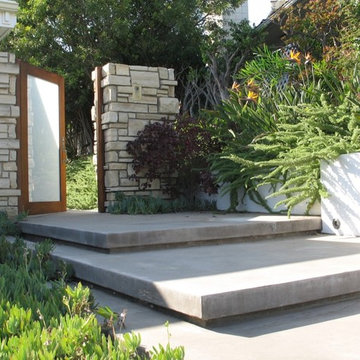
Mittelgroßer Moderner Garten mit direkter Sonneneinstrahlung in San Diego
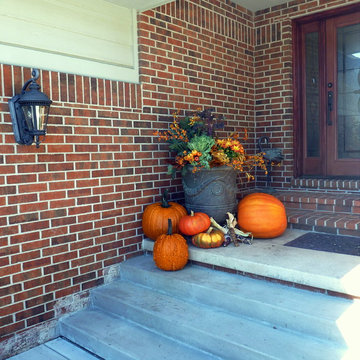
Orange is such a wonderful color! It accents that brick on your house and makes your whole front entry a welcoming area.
Kleiner, Schattiger Landhaus Vorgarten im Herbst mit Kübelpflanzen in Chicago
Kleiner, Schattiger Landhaus Vorgarten im Herbst mit Kübelpflanzen in Chicago
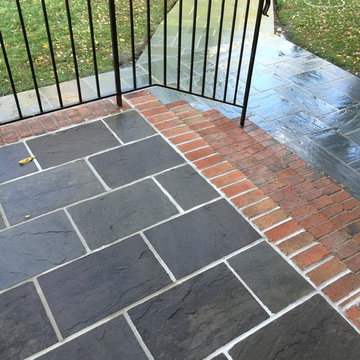
Completed Bluestone And Brick Sidewalk And Porch
Mittelgroßer, Überdachter Klassischer Vorgarten mit Natursteinplatten in New York
Mittelgroßer, Überdachter Klassischer Vorgarten mit Natursteinplatten in New York
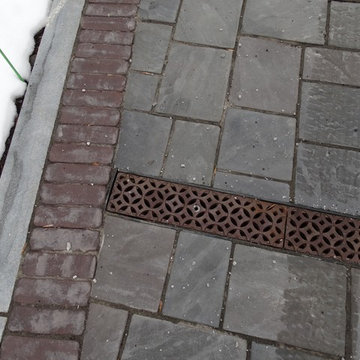
We designed the driveway to have precast concrete pavers with a wet cast paver edging. A granite curb laid level with pavers for additional strength. The entire driveway is not heated for winter. New bluestone step treads are added and narrow grooves are cut underneath so we could also heat the steps and landings. New bluestone wall caps are added as well as LED wall lights, steps lights and under the wall caps. A new handrail was also added for safety and ease. We added a steel decorative trench drain to collect the snow run-off as it melts.
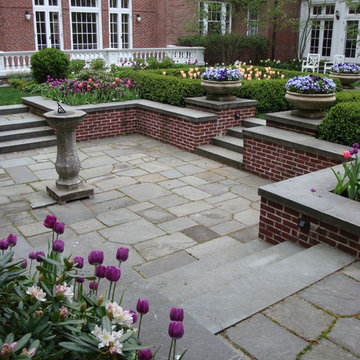
Mittelgroßer Klassischer Vorgarten mit direkter Sonneneinstrahlung und Natursteinplatten in Boston
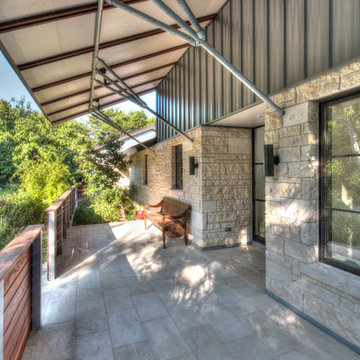
Christopher Davison, AIA
Mittelgroßes, Gefliestes Modernes Veranda im Vorgarten mit Markisen in Austin
Mittelgroßes, Gefliestes Modernes Veranda im Vorgarten mit Markisen in Austin
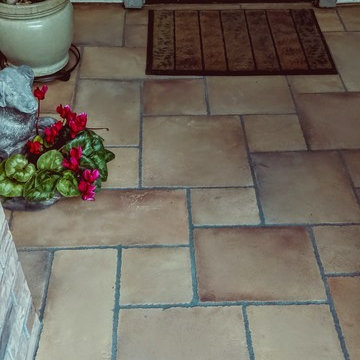
Mittelgroßes Rustikales Veranda im Vorgarten mit Stempelbeton in San Francisco
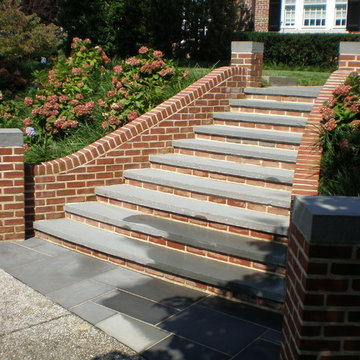
Brick and Bluestone Steps with Planting
Großer Klassischer Garten mit direkter Sonneneinstrahlung und Pflastersteinen in Baltimore
Großer Klassischer Garten mit direkter Sonneneinstrahlung und Pflastersteinen in Baltimore
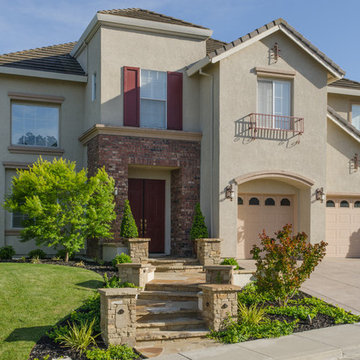
Beautiful front yard creates inviting approach the the front door of this Mediterranean style home
photo by Tom Minczeski
Großer, Halbschattiger Mediterraner Garten mit Natursteinplatten in San Francisco
Großer, Halbschattiger Mediterraner Garten mit Natursteinplatten in San Francisco
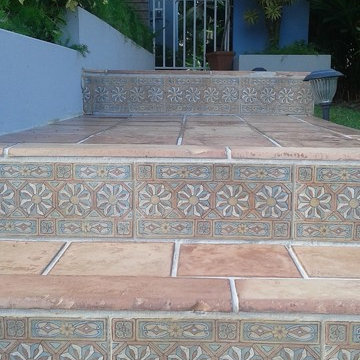
Entry steps were enhanced with Spanish ceramic tile with patterned tile on the risers creating interest to the true Spanish style, it also complemented with the contemporary custom wrought iron veranda gallery.
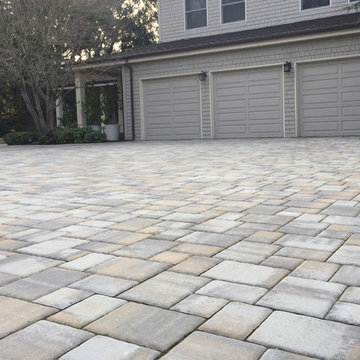
Gray Charcoal Tan
Mediterraner Vorgarten mit Auffahrt, direkter Sonneneinstrahlung und Natursteinplatten in San Francisco
Mediterraner Vorgarten mit Auffahrt, direkter Sonneneinstrahlung und Natursteinplatten in San Francisco
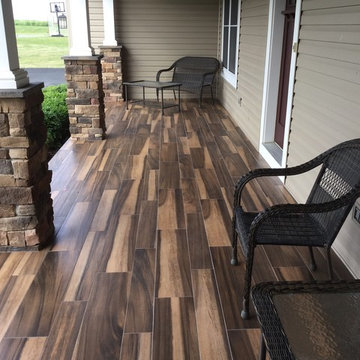
We used a wood look tile to enhance the entry to this home. Daltile Acacia Valley porcelain tile.
Mittelgroßes, Gefliestes, Überdachtes Rustikales Veranda im Vorgarten in Philadelphia
Mittelgroßes, Gefliestes, Überdachtes Rustikales Veranda im Vorgarten in Philadelphia
Vorgarten-Gestaltung Ideen und Design
1






