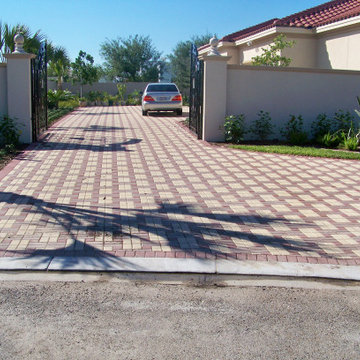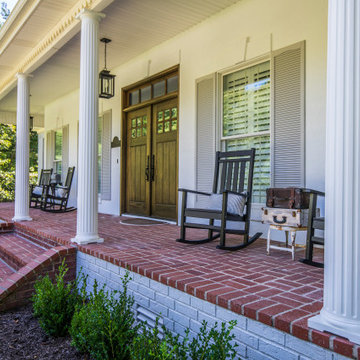Suche verfeinern:
Budget
Sortieren nach:Heute beliebt
1 – 20 von 8.837 Fotos
1 von 3
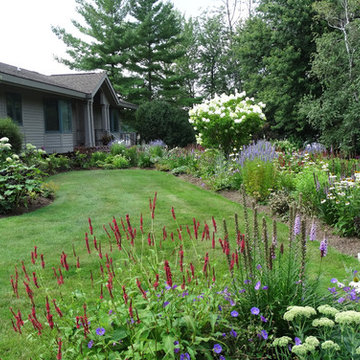
Soft colourful plantings along the pathway, seasonal interest begins in early spring and the planting is still colourful in late summer.
Kleiner, Halbschattiger Uriger Garten im Sommer mit Auffahrt und Pflastersteinen in New York
Kleiner, Halbschattiger Uriger Garten im Sommer mit Auffahrt und Pflastersteinen in New York
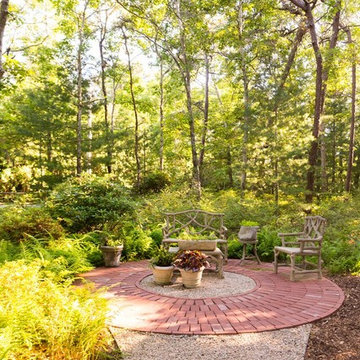
Geometrischer, Mittelgroßer Klassischer Vorgarten mit direkter Sonneneinstrahlung und Pflastersteinen in Boston
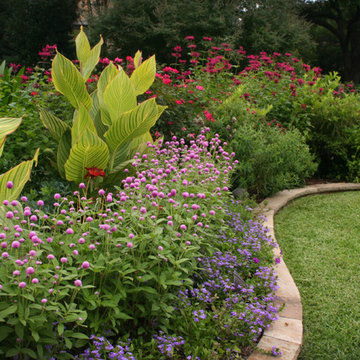
Colorful and lush flowers create a magnificent border along the front of the home. We combine both hardy-in-Texas perennials with season color so your landscape is beautiful each season.
The beautiful traditional architecture of this home demanded a lush English style garden design. The deep landscape beds accommodate an abundance of color and foliage interested throughout the year. The clean, contemporary pool design complements the more traditional architecture and landscape design. Put it all together and you have a beautiful and lush retreat for relaxing and entertaining in style.
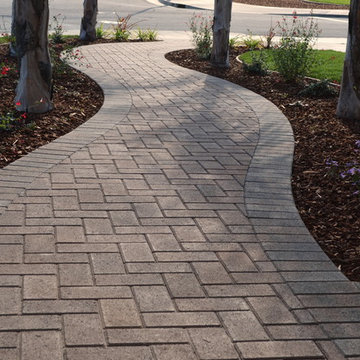
Landscape design by Jpm Landscape
Mittelgroßer Klassischer Garten mit Pflastersteinen in San Francisco
Mittelgroßer Klassischer Garten mit Pflastersteinen in San Francisco
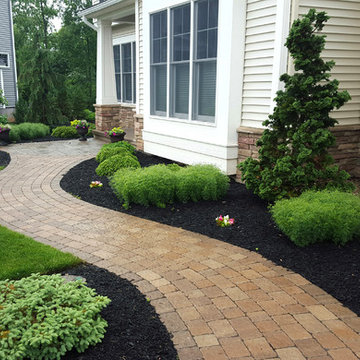
Geometrischer, Mittelgroßer Klassischer Garten im Sommer mit direkter Sonneneinstrahlung und Pflastersteinen in New York
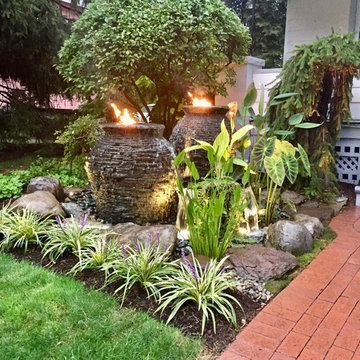
Landscape Water Feature Design & Installation Rochester NY Acorn Ponds & Waterfalls
Acorn Ponds & Waterfalls brought this Rochester (NY) front yard landscape to life with the installation of this stunning custom designed water feature which consists of bubbling urns, waterfalls, led lighting and beautiful aquatic plants. The sound of water running softly through this lovely water feature provides a relaxing sound that inspires relaxation which makes you want to sit down, relax, and enjoy all the simple pleasures life has to offer. Not only are water features lovely, they will make any space look more aesthetically pleasing and are the next best thing to living on a lovely lake or a sparking fish pond.
This water feature has bubbling urns which can be installed with multiple sizes in groupings or we can design & install your water feature to have only one gorgeous stand alone urn. We love installing these beautiful urns in pondless waterfalls as well as in streams and fish ponds while adding LED lighting to them. Another cool feature is the addition of FIRE to the top of our fountains which really enhances the whole garden and makes the house stand out from the rest.
The owners can sip their morning coffee on the porch and see a myriad of lovely birds and other pretty wildlife stop by for a quick sip of water. It’s a simple pleasure, but it brings a smile to the lives of our Western NY clients in Rochester & Buffalo New York (NY) and we love what we do.
Our unique water features are also easy to maintain! Homeowners worry their new custom water feature requires ample work to maintain, but they do not. Acorn Ponds & Waterfalls design experts are happy to discuss seasonal care of water features with our clients to ensure they’re being cared for properly, no matter the season.
Acorn Ponds & Waterfalls can help you design and install a beautiful water feature to add that peace and tranquility to your outdoor spaces. For large or small projects, there are always solutions to adding a water feature in your garden weather you are thinking about installing a pondless waterfall, one of a kind fish pond, custom water feature or large recreational pond. Acorn works with you from beginning to end so you can have a worry free addition to your backyard.

Mittelgroßes, Überdachtes Modernes Veranda im Vorgarten mit Säulen, Pflastersteinen und Stahlgeländer in Detroit

The new front walk of Tierra y Fuego terra-cotta with inset Arto ceramic tiles winds through fragrant drifts of Lavender, Cistus 'Little Miss Sunshine', and Arctotis 'Pink Sugar'. A pair of 'Guardsman' Phormium stand sentry at the front porch. Photo © Jude Parkinson-Morgan.

The roof extension covering the front doorstep of the south-facing home needs help cooling the space. Western Redbud is a beautiful way to do just that.
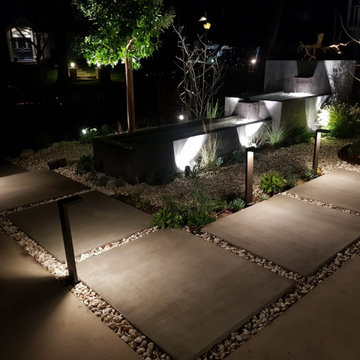
Moderner Vorgarten mit Wasserspiel und Pflastersteinen in Los Angeles

Enhancing a home’s exterior curb appeal doesn’t need to be a daunting task. With some simple design refinements and creative use of materials we transformed this tired 1950’s style colonial with second floor overhang into a classic east coast inspired gem. Design enhancements include the following:
• Replaced damaged vinyl siding with new LP SmartSide, lap siding and trim
• Added additional layers of trim board to give windows and trim additional dimension
• Applied a multi-layered banding treatment to the base of the second-floor overhang to create better balance and separation between the two levels of the house
• Extended the lower-level window boxes for visual interest and mass
• Refined the entry porch by replacing the round columns with square appropriately scaled columns and trim detailing, removed the arched ceiling and increased the ceiling height to create a more expansive feel
• Painted the exterior brick façade in the same exterior white to connect architectural components. A soft blue-green was used to accent the front entry and shutters
• Carriage style doors replaced bland windowless aluminum doors
• Larger scale lantern style lighting was used throughout the exterior
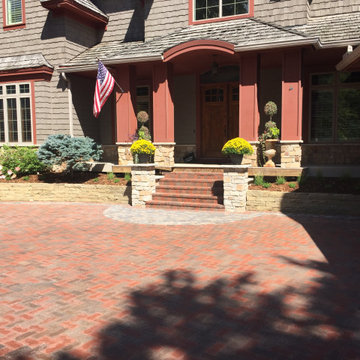
Großer, Halbschattiger Landhaus Vorgarten im Herbst mit Auffahrt, Pflastersteinen und Gehweg in Minneapolis

Inviting front entry garden channels stormwater into a retention swale to protect the lake from fertilizer runoff.
Geometrischer, Geräumiger, Halbschattiger Rustikaler Garten im Sommer mit Pflastersteinen in Minneapolis
Geometrischer, Geräumiger, Halbschattiger Rustikaler Garten im Sommer mit Pflastersteinen in Minneapolis
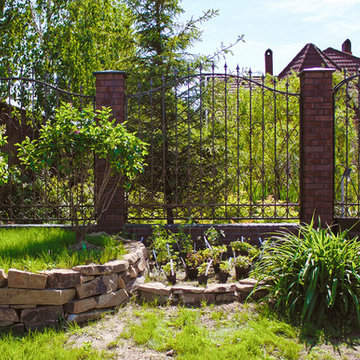
Оформление сада на внешней территории. Так как сразу за забором начинается резкое понижение рельефа, то мы сделали несколько подпорных стенок, что позволило удержать грунт и сделать этот участок более презентабельным.
Автор проекта: Алена Арсеньева. Реализация проекта и ведение работ - Владимир Чичмарь
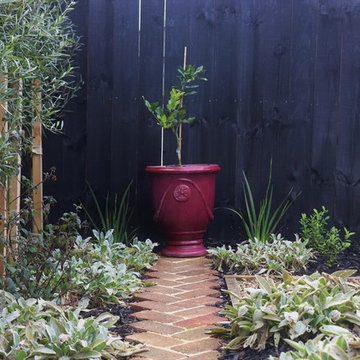
Having completed their new build in a semi-rural subdivision, these clients turned their attention to the garden, painting the fence black, building a generous deck and then becoming stuck for inspiration! On their wishlist were multiple options for seating, an area for a fire- bowl or chiminea, as much lawn as possible, lots of fruit trees and bee-friendly plantings, an area for a garden shed, beehive and vegetable garden, an attractive side yard and increased privacy. A new timber fence was erected at the end of the driveway, with an upcycled wrought iron gate providing access and a tantalising glimpse of the garden beyond. A pebbled area just beyond the gate leads to the deck and as oversize paving stones created from re-cycled bricks can also be used for informal seating or a place for a chiminea or fire bowl. Pleached olives provide screening and backdrop to the garden and the space under them is underplanted to create depth. The garden wraps right around the deck with an informal single herringbone 'gardener's path' of recycled brick allowing easy access for maintenance. The lawn is angled to create a narrowing perspective providing the illusion that it is much longer than it really is. The hedging has been designed to partially obstruct the lawn borders at the narrowest point to enhance this illusion. Near the deck end, the lawn takes a circular shape, edged by recycled bricks to define another area for seating. A pebbled utility area creates space for the garden shed, vegetable boxes and beehive, and paving provides easy dry access from the back door, to the clothesline and utility area. The fence at the rear of the house was painted in Resene Woodsman "Equilibrium" to create a sense of space, particularly important as the bedroom windows look directly onto this fence. Planting throughout the garden made use of low maintenance perennials that are pollinator friendly, with lots of silver and grey foliage and a pink, blue and mauve colour palette. The front lawn was completely planted out with fruit trees and a perennial border of pollinator plants to create street appeal and make the most of every inch of space!
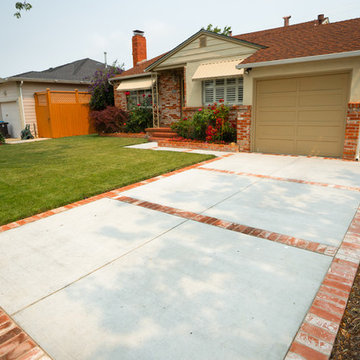
This Client needed to redo there driveway but didnt want to change the look of there house. Our team was able to find matching brick to the original house to create this captivation concrete and brick design.
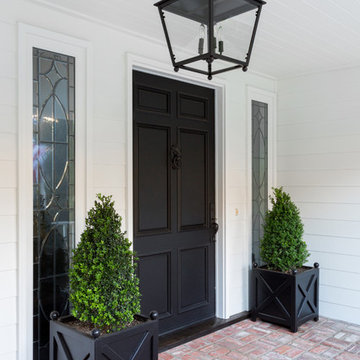
Amy Bartlam
Großes, Überdachtes Klassisches Veranda im Vorgarten mit Pflastersteinen in Los Angeles
Großes, Überdachtes Klassisches Veranda im Vorgarten mit Pflastersteinen in Los Angeles
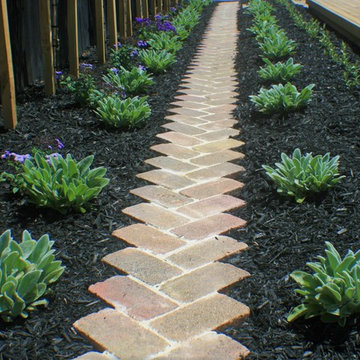
Having completed their new build in a semi-rural subdivision, these clients turned their attention to the garden, painting the fence black, building a generous deck and then becoming stuck for inspiration! On their wishlist were multiple options for seating, an area for a fire- bowl or chiminea, as much lawn as possible, lots of fruit trees and bee-friendly plantings, an area for a garden shed, beehive and vegetable garden, an attractive side yard and increased privacy. A new timber fence was erected at the end of the driveway, with an upcycled wrought iron gate providing access and a tantalising glimpse of the garden beyond. A pebbled area just beyond the gate leads to the deck and as oversize paving stones created from re-cycled bricks can also be used for informal seating or a place for a chiminea or fire bowl. Pleached olives provide screening and backdrop to the garden and the space under them is underplanted to create depth. The garden wraps right around the deck with an informal single herringbone 'gardener's path' of recycled brick allowing easy access for maintenance. The lawn is angled to create a narrowing perspective providing the illusion that it is much longer than it really is. The hedging has been designed to partially obstruct the lawn borders at the narrowest point to enhance this illusion. Near the deck end, the lawn takes a circular shape, edged by recycled bricks to define another area for seating. A pebbled utility area creates space for the garden shed, vegetable boxes and beehive, and paving provides easy dry access from the back door, to the clothesline and utility area. The fence at the rear of the house was painted in Resene Woodsman "Equilibrium" to create a sense of space, particularly important as the bedroom windows look directly onto this fence. Planting throughout the garden made use of low maintenance perennials that are pollinator friendly, with lots of silver and grey foliage and a pink, blue and mauve colour palette. The front lawn was completely planted out with fruit trees and a perennial border of pollinator plants to create street appeal and make the most of every inch of space!
Vorgarten-Gestaltung mit Pflastersteinen Ideen und Design
1






