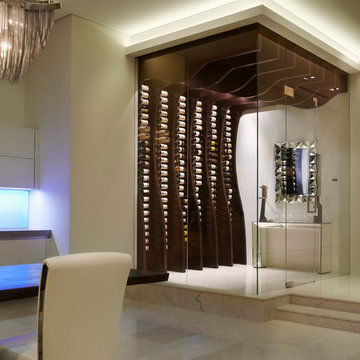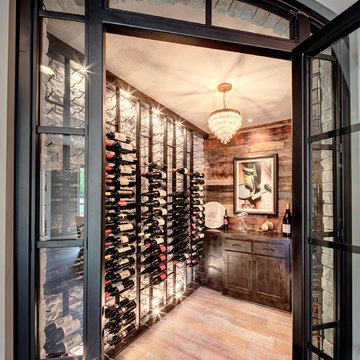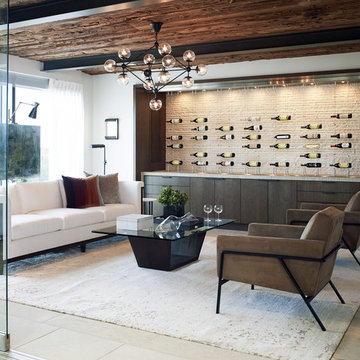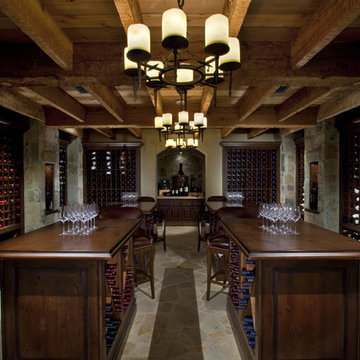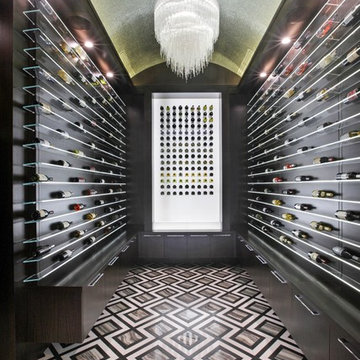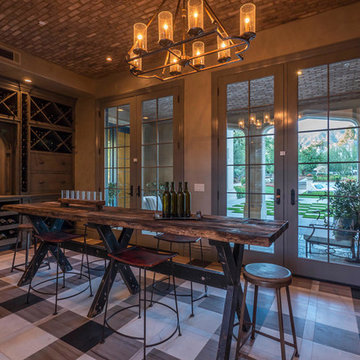Weinkeller Ideen und Design
Suche verfeinern:
Budget
Sortieren nach:Heute beliebt
121 – 140 von 2.279 Fotos
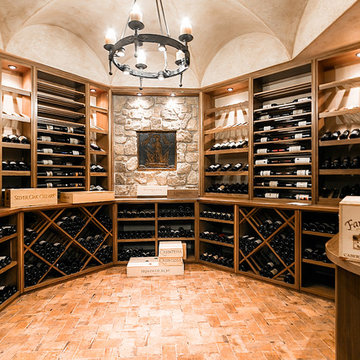
traditional wine cellar; the rich woods and intricate details that lend themselves to a more traditional style. We can craft your wine room using some of the most sought after woods in the industry, including: Solid Walnut, Redwood, Mahogany, Oak, or Imported European Beech, to name just a few, all resulting in a warm, inviting wine cellar for your home or restaurant.
As your custom wine cellar designers, we work with the best suppliers in the industry to create a turnkey cellar look and feel, including the use of brick, natural stone, tile, and wood floors, barreled ceilings, stone columns, & rolling ladders. The options are limitless in how beautiful we can make your traditional wine cellar. Our goal is not just to provide the finest wine rooms in the industry, but to create a fully custom wine room environment.
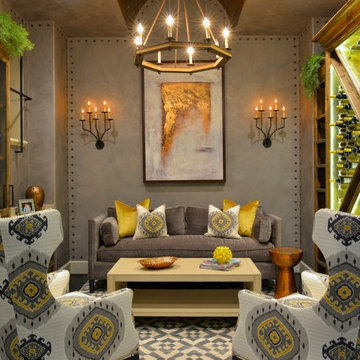
Mittelgroßer Klassischer Weinkeller mit dunklem Holzboden und braunem Boden in Orange County
Finden Sie den richtigen Experten für Ihr Projekt
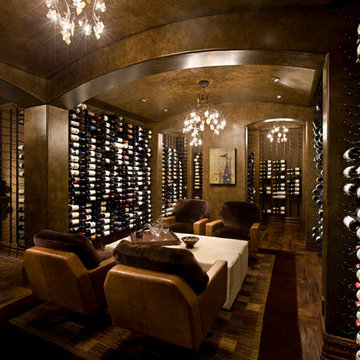
Geräumiger Rustikaler Weinkeller mit braunem Holzboden, waagerechter Lagerung und braunem Boden in Salt Lake City
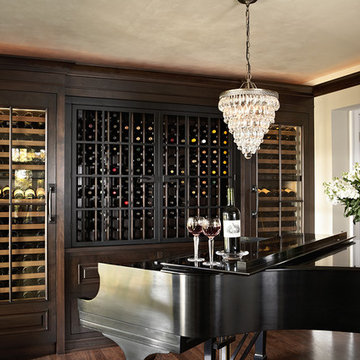
Photography by Susan Gilmore
Mittelgroßer Klassischer Weinkeller mit dunklem Holzboden, Kammern und braunem Boden in Minneapolis
Mittelgroßer Klassischer Weinkeller mit dunklem Holzboden, Kammern und braunem Boden in Minneapolis
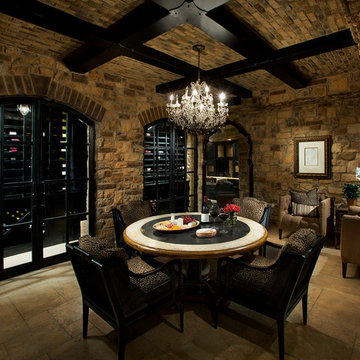
We adore the use of exposed beams, the stone arches and facade, and the travertine flooring to name just a few of our favorite architectural design elements.
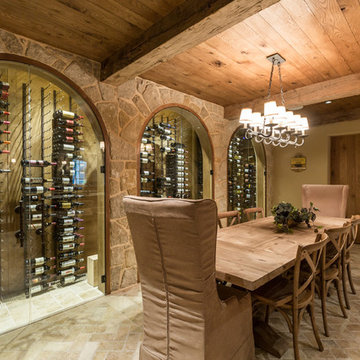
Sean Shanahan Photography
Großer Klassischer Weinkeller mit waagerechter Lagerung in Washington, D.C.
Großer Klassischer Weinkeller mit waagerechter Lagerung in Washington, D.C.
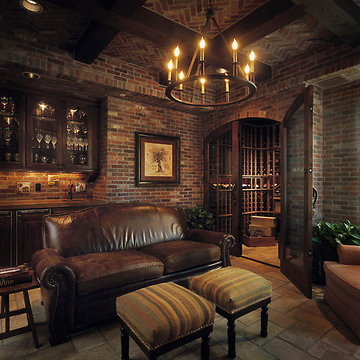
The Arts and Crafts movement of the early 1900's characterizes this picturesque home located in the charming Phoenix neighborhood of Arcadia. Showcasing expert craftsmanship and fine detailing, architect C.P. Drewett, AIA, NCARB, designed a home that not only expresses the Arts and Crafts design palette beautifully, but also captures the best elements of modern living and Arizona's indoor/outdoor lifestyle.
Project Details:
Architect // C.P. Drewett, AIA, NCARB, Drewett Works, Scottsdale, AZ
Builder // Sonora West Development, Scottsdale, AZ
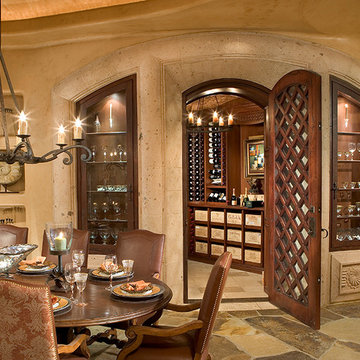
Southwestern style wine cellar with limestone floor.
Architect: Urban Design Associates
Interior Designer: Bess Jones
Builder: Manship Builders
Großer Mediterraner Weinkeller mit Kalkstein, waagerechter Lagerung und buntem Boden in Phoenix
Großer Mediterraner Weinkeller mit Kalkstein, waagerechter Lagerung und buntem Boden in Phoenix
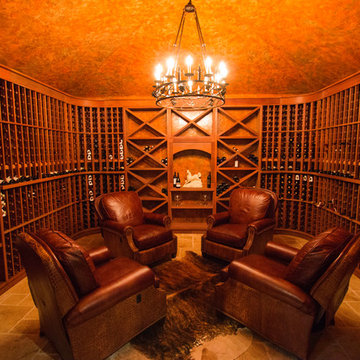
Mittelgroßer Mediterraner Weinkeller mit Keramikboden und waagerechter Lagerung in Los Angeles
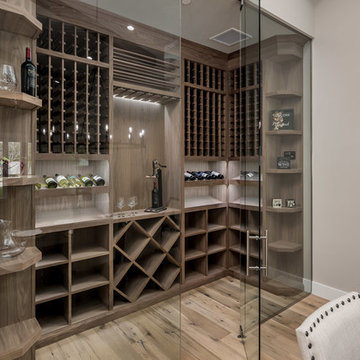
Klassischer Weinkeller mit braunem Holzboden, Kammern und braunem Boden in Phoenix
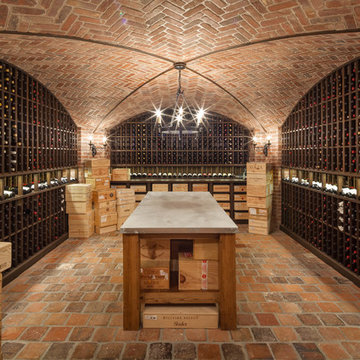
Mike Van Tassell / mikevantassell.com
Klassischer Weinkeller mit Backsteinboden und Kammern in New York
Klassischer Weinkeller mit Backsteinboden und Kammern in New York
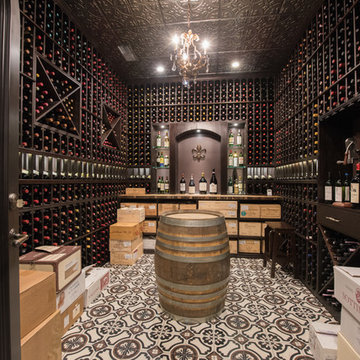
Custom Basement Wine Cellar with hidden remote control display case
Mittelgroßer Klassischer Weinkeller mit Keramikboden, waagerechter Lagerung und buntem Boden in Chicago
Mittelgroßer Klassischer Weinkeller mit Keramikboden, waagerechter Lagerung und buntem Boden in Chicago
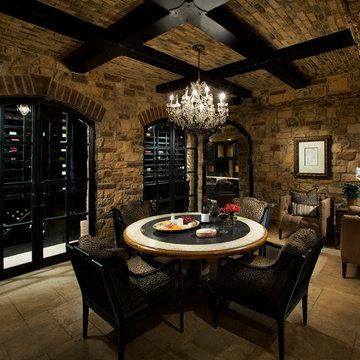
Exposed wood beam inspirations by Fratantoni Design.
To see more inspirational photos, please follow us on Facebook, Twitter, Instagram and Pinterest!
Weinkeller Ideen und Design
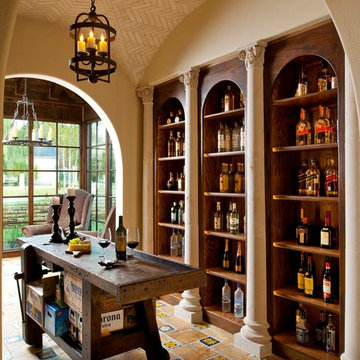
Mittelgroßer Mediterraner Weinkeller mit Travertin und waagerechter Lagerung in Dallas
7
