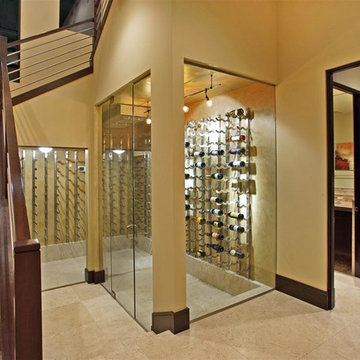Weinkeller mit beigem Boden Ideen und Design
Suche verfeinern:
Budget
Sortieren nach:Heute beliebt
1 – 20 von 22 Fotos
1 von 3
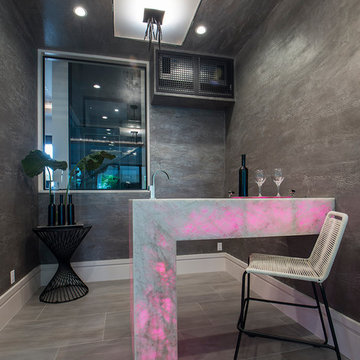
Professional Photography by South Florida Design
Kleiner Moderner Weinkeller mit beigem Boden in Sonstige
Kleiner Moderner Weinkeller mit beigem Boden in Sonstige
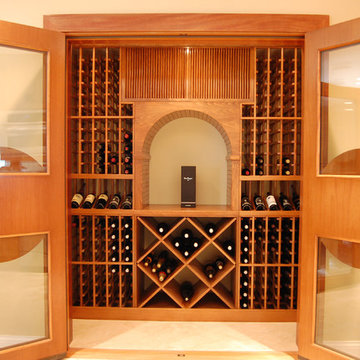
Custom wine cellar featuring all wood racking and custom doors.
Photo by Vinotemp
Mittelgroßer Klassischer Weinkeller mit Travertin, Kammern und beigem Boden in Los Angeles
Mittelgroßer Klassischer Weinkeller mit Travertin, Kammern und beigem Boden in Los Angeles
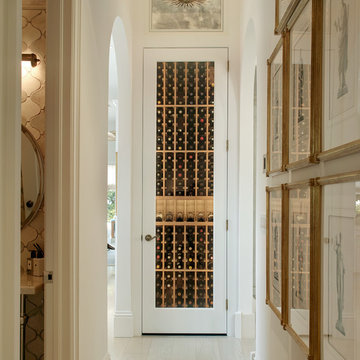
Mediterraner Weinkeller mit hellem Holzboden, Kammern und beigem Boden in Miami
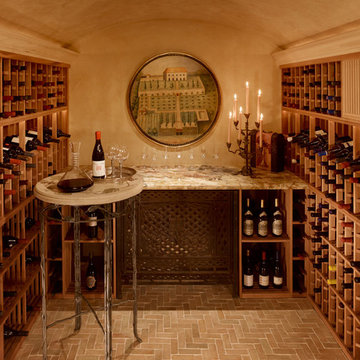
This lovely home began as a complete remodel to a 1960 era ranch home. Warm, sunny colors and traditional details fill every space. The colorful gazebo overlooks the boccii court and a golf course. Shaded by stately palms, the dining patio is surrounded by a wrought iron railing. Hand plastered walls are etched and styled to reflect historical architectural details. The wine room is located in the basement where a cistern had been.
Project designed by Susie Hersker’s Scottsdale interior design firm Design Directives. Design Directives is active in Phoenix, Paradise Valley, Cave Creek, Carefree, Sedona, and beyond.
For more about Design Directives, click here: https://susanherskerasid.com/
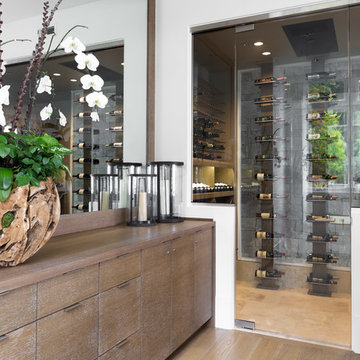
Haris Kenjar
Großer Moderner Weinkeller mit braunem Holzboden, waagerechter Lagerung und beigem Boden in Seattle
Großer Moderner Weinkeller mit braunem Holzboden, waagerechter Lagerung und beigem Boden in Seattle
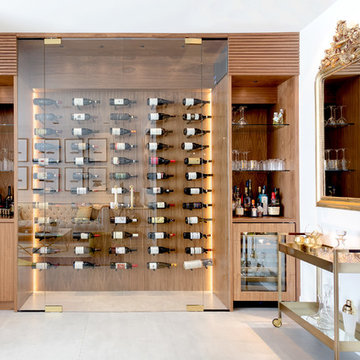
Mango Studios
Moderner Weinkeller mit waagerechter Lagerung und beigem Boden in Toronto
Moderner Weinkeller mit waagerechter Lagerung und beigem Boden in Toronto
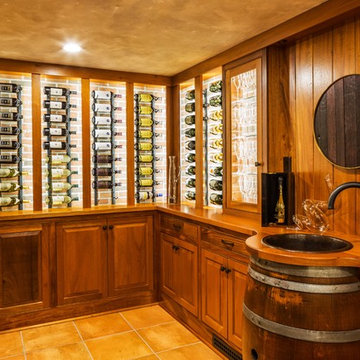
Mittelgroßer Klassischer Weinkeller mit Kammern, Terrakottaboden und beigem Boden in Boston
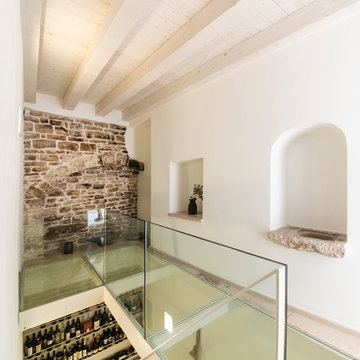
Kleiner Retro Weinkeller mit Kalkstein, waagerechter Lagerung und beigem Boden in Bari
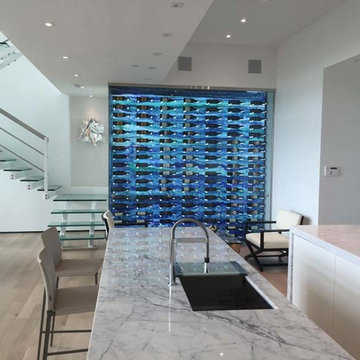
Kleiner Moderner Weinkeller mit hellem Holzboden, waagerechter Lagerung und beigem Boden in Miami
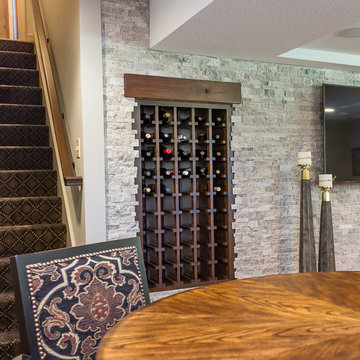
Mittelgroßer Klassischer Weinkeller mit Teppichboden und beigem Boden in Kansas City
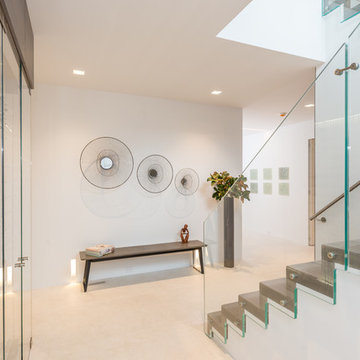
Geräumiger Moderner Weinkeller mit hellem Holzboden, waagerechter Lagerung und beigem Boden in New York
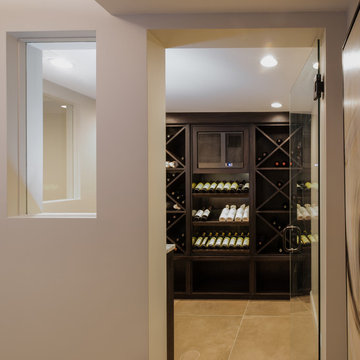
Phoenix Photographic
Mittelgroßer Moderner Weinkeller mit Porzellan-Bodenfliesen und beigem Boden in Detroit
Mittelgroßer Moderner Weinkeller mit Porzellan-Bodenfliesen und beigem Boden in Detroit
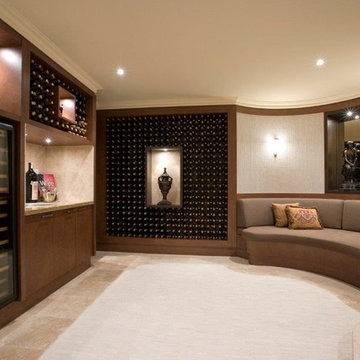
Introducing Verdi Living - one of the classics from Atrium’s prestige collection. When built, The Verdi was heralded as the most luxurious display home ever built in Perth, the Verdi has a majestic street presence reminiscent of Europe’s most stately homes. It is a rare home of timeless elegance and character, and is one of Atrium Homes’ examples of commitment to designing and
building homes of superior quality and distinction. For total sophistication and grand luxury, Verdi Living is without equal. Nothing has been spared in the quest for perfection, from the travertine floor tiles to the sumptuous furnishings and beautiful hand-carved Italian marble statues. From the street the Verdi commands attention, with its imposing facade, wrought iron balustrading, elegantly stepped architectural moldings and Roman columns. Built to the highest of standards by the most experienced craftsmen, the home boasts superior European styling and incorporates the finest materials, finishes and fittings. No detail has been overlooked in the pursuit of luxury and quality. The magnificent, light-filled formal foyer exudes an ambience of classical grandeur, with soaring ceilings and a spectacular Venetian crystal chandelier. The curves of the grand staircase sweep upstairs alongside the spectacular semi-circular glass and stainless steel lift. Another discreet staircase leads from the foyer down to a magnificent fully tiled cellar. Along with floor-to-ceiling storage for over 800 bottles of wine, the cellar provides an intimate lounge area to relax, watch a big screen TV or entertain guests. For true entertainment Hollywood-style, treat your guests to an evening in the big purpose-built home cinema, with its built-in screen, tiered seating and feature ceilings with concealed lighting. The Verdi’s expansive entertaining areas can cater for the largest gathering in sophistication, style and comfort. On formal occasions, the grand dining room and lounge room offer an ambience of elegance and refinement. Deep bulkhead ceilings with internal recess lighting define both areas. The gas log fire in the lounge room offers both classic sophistication and modern comfort. For more relaxed entertaining, an expansive family meals and living area, defined by gracious columns, flows around the magnificent kitchen at the hub of the home. Resplendent and supremely functional, the dream kitchen boasts solid Italian granite, timber cabinetry, stainless steel appliances and plenty of storage, including a walk-in pantry and appliance cupboard. For easy outdoor entertaining, the living area extends to an impressive alfresco area with built-in barbecue, perfect for year-round dining. Take the lift, or choose the curved staircase with its finely crafted Tasmanian Oak and wrought iron balustrade to the private upstairs zones, where a sitting room or retreat with a granite bar opens to the balcony. A private wing contains a library, two big bedrooms, a fully tiled bathroom and a powder room. For those who appreciate true indulgence, the opulent main suite - evocative of an international five-star hotel - will not disappoint. A stunning ceiling dome with a Venetian crystal chandelier adds European finesse, while every comfort has been catered for with quality carpets, formal drapes and a huge walk-in robe. A wall of curved glass separates the bedroom from the luxuriously appointed ensuite, which boasts the finest imported tiling and exclusive handcrafted marble.
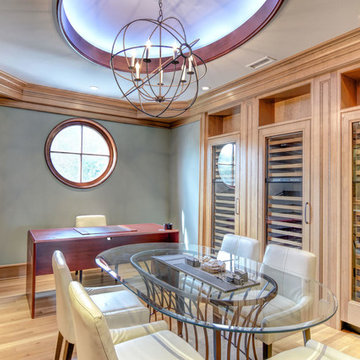
Großer Rustikaler Weinkeller mit hellem Holzboden, waagerechter Lagerung und beigem Boden in Sonstige
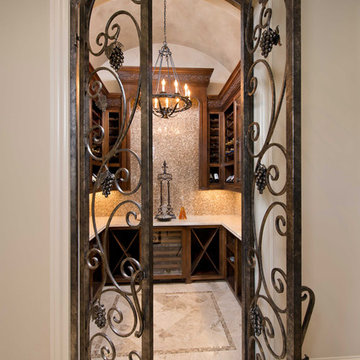
Custom wrought iron gates welcome you to the wine grotto which features a barrel ceiling, refrigerated under counter wine cooler, plenty of wine storage, mosaic tile backsplash, travertine floors with mosaic tile inlay, a counter for corking and much more.
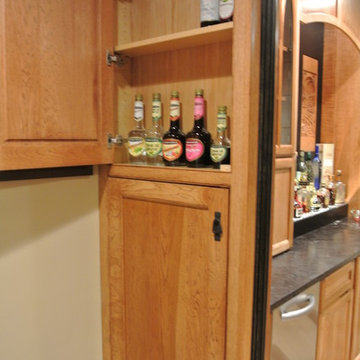
Custom hickory bar cabinetry by Cords Cabinetry
Mittelgroßer Klassischer Weinkeller mit Porzellan-Bodenfliesen, diagonaler Lagerung und beigem Boden in Washington, D.C.
Mittelgroßer Klassischer Weinkeller mit Porzellan-Bodenfliesen, diagonaler Lagerung und beigem Boden in Washington, D.C.
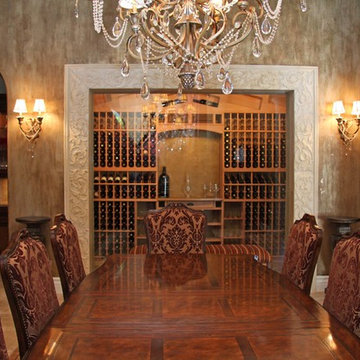
Großer Mid-Century Weinkeller mit Kammern, beigem Boden und Travertin in Sacramento
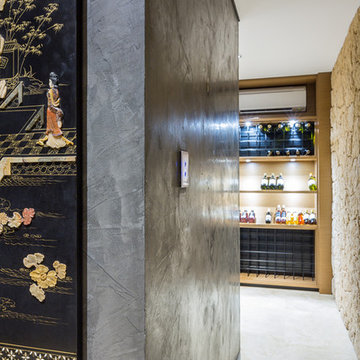
Serena Pearce -Code Lime Photography
Mittelgroßer Stilmix Weinkeller mit Kalkstein, waagerechter Lagerung und beigem Boden in Perth
Mittelgroßer Stilmix Weinkeller mit Kalkstein, waagerechter Lagerung und beigem Boden in Perth
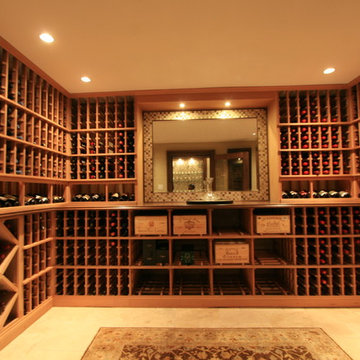
Mittelgroßer Klassischer Weinkeller mit Kammern, beigem Boden und Travertin in New York
Weinkeller mit beigem Boden Ideen und Design
1
