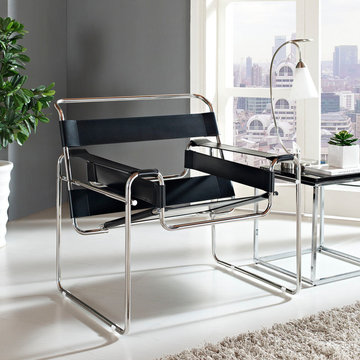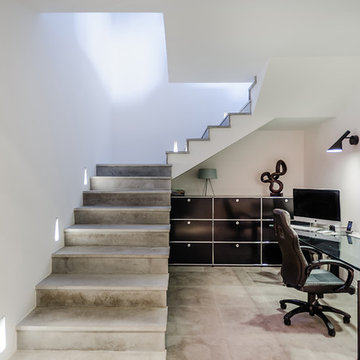Weiße Arbeitszimmer mit Betonboden Ideen und Design
Suche verfeinern:
Budget
Sortieren nach:Heute beliebt
81 – 100 von 526 Fotos
1 von 3
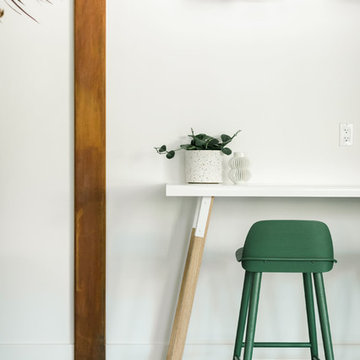
Mittelgroßes Modernes Arbeitszimmer ohne Kamin mit Arbeitsplatz, weißer Wandfarbe, Betonboden, Einbau-Schreibtisch und grauem Boden in Los Angeles
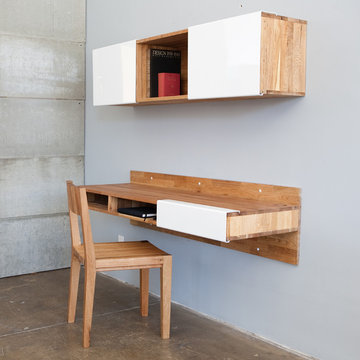
Off-the-wall design. Perfect for small spaces, this desk attaches to the wall and makes legs seem like pointless obtrusions. Convenient cubbies underneath do away with drawers, allowing for quick stowing and access.
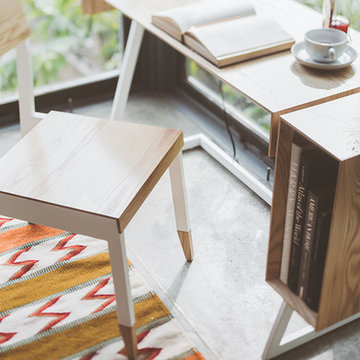
Großes Modernes Arbeitszimmer ohne Kamin mit Arbeitsplatz, beiger Wandfarbe, Betonboden, freistehendem Schreibtisch und grauem Boden in New York
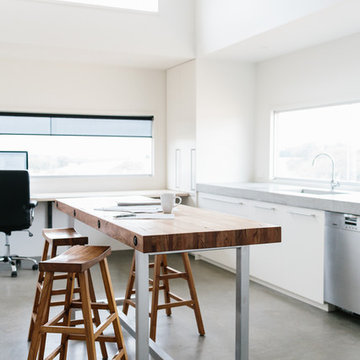
Modernes Arbeitszimmer mit weißer Wandfarbe, Betonboden und freistehendem Schreibtisch in Geelong
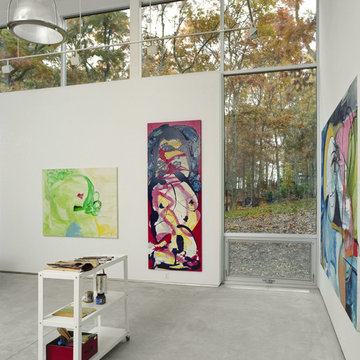
Photo: Bilyana Dimitrova Photography ©2007
Modernes Arbeitszimmer mit Betonboden in New York
Modernes Arbeitszimmer mit Betonboden in New York
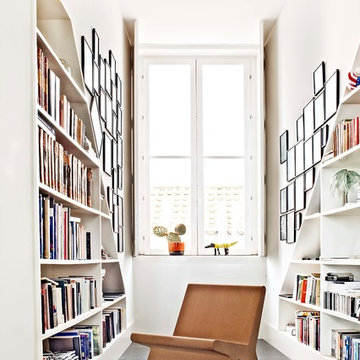
APCOR
Kleines Modernes Lesezimmer ohne Kamin mit weißer Wandfarbe, Betonboden und grauem Boden in Sonstige
Kleines Modernes Lesezimmer ohne Kamin mit weißer Wandfarbe, Betonboden und grauem Boden in Sonstige
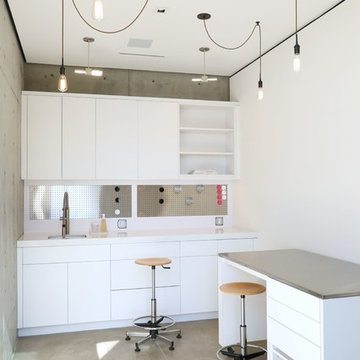
Mittelgroßes Modernes Arbeitszimmer ohne Kamin mit Studio, weißer Wandfarbe, Betonboden, Einbau-Schreibtisch und grauem Boden in Orange County
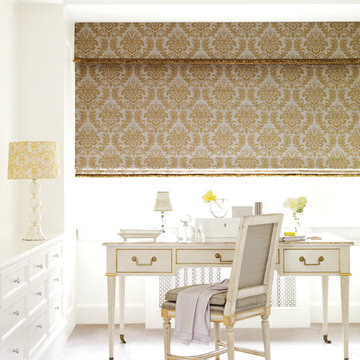
Mittelgroßes Klassisches Arbeitszimmer ohne Kamin mit weißer Wandfarbe, Betonboden und freistehendem Schreibtisch in New York
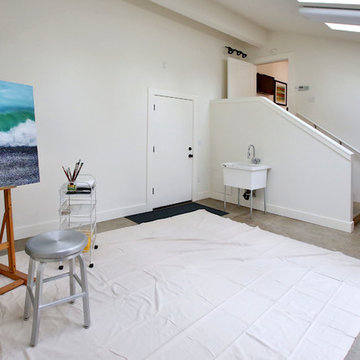
RENOVATED ARTIST’S HOME!
Prime Irvington location with open living spaces, unique hardwoods, luxe interior finishes, modern master suite with walk-in closet and a gorgeous private bath. Bright and airy gourmet kitchen with eating area and bonus features: artist’s studio and finished basement with family room. Great landscaping and outdoor space in one of Portland’s most sought after neighborhoods.
To find out more about this home visit our website at www.DanaGriggs.com or email us at info@danagriggs.com
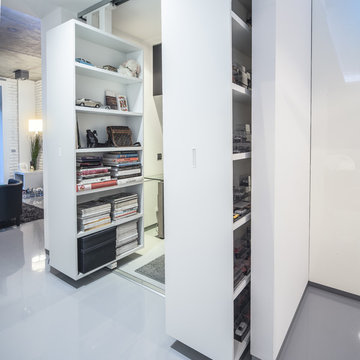
Маслов Петр
Kleines Modernes Arbeitszimmer mit Arbeitsplatz, weißer Wandfarbe, Betonboden und grauem Boden in Sonstige
Kleines Modernes Arbeitszimmer mit Arbeitsplatz, weißer Wandfarbe, Betonboden und grauem Boden in Sonstige
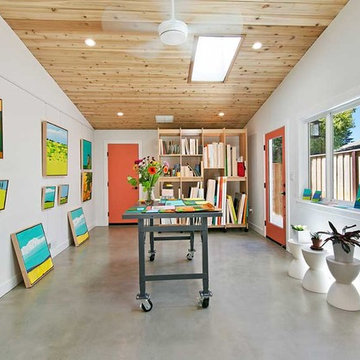
Gayler Design Build began transforming Nancy’s home to include a spacious 327 square foot functional art studio. The home addition was designed with large windows, skylights and two exterior glass doors to let in plenty of natural light. The floor is finished in polished, smooth concrete with a beautiful eye-catching v-rustic cedar ceiling and ample wall space to hang her masterpieces.
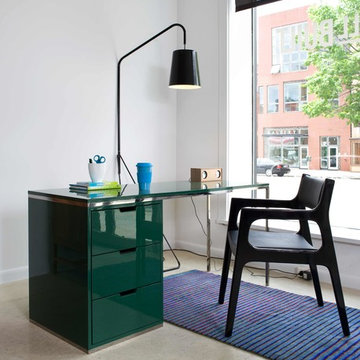
Stacey Goldberg
Mittelgroßes Modernes Arbeitszimmer mit weißer Wandfarbe, Betonboden, freistehendem Schreibtisch und grauem Boden in Washington, D.C.
Mittelgroßes Modernes Arbeitszimmer mit weißer Wandfarbe, Betonboden, freistehendem Schreibtisch und grauem Boden in Washington, D.C.
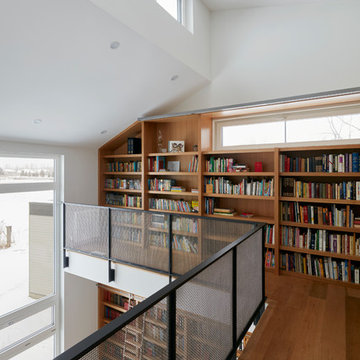
The client’s brief was to create a space reminiscent of their beloved downtown Chicago industrial loft, in a rural farm setting, while incorporating their unique collection of vintage and architectural salvage. The result is a custom designed space that blends life on the farm with an industrial sensibility.
The new house is located on approximately the same footprint as the original farm house on the property. Barely visible from the road due to the protection of conifer trees and a long driveway, the house sits on the edge of a field with views of the neighbouring 60 acre farm and creek that runs along the length of the property.
The main level open living space is conceived as a transparent social hub for viewing the landscape. Large sliding glass doors create strong visual connections with an adjacent barn on one end and a mature black walnut tree on the other.
The house is situated to optimize views, while at the same time protecting occupants from blazing summer sun and stiff winter winds. The wall to wall sliding doors on the south side of the main living space provide expansive views to the creek, and allow for breezes to flow throughout. The wrap around aluminum louvered sun shade tempers the sun.
The subdued exterior material palette is defined by horizontal wood siding, standing seam metal roofing and large format polished concrete blocks.
The interiors were driven by the owners’ desire to have a home that would properly feature their unique vintage collection, and yet have a modern open layout. Polished concrete floors and steel beams on the main level set the industrial tone and are paired with a stainless steel island counter top, backsplash and industrial range hood in the kitchen. An old drinking fountain is built-in to the mudroom millwork, carefully restored bi-parting doors frame the library entrance, and a vibrant antique stained glass panel is set into the foyer wall allowing diffused coloured light to spill into the hallway. Upstairs, refurbished claw foot tubs are situated to view the landscape.
The double height library with mezzanine serves as a prominent feature and quiet retreat for the residents. The white oak millwork exquisitely displays the homeowners’ vast collection of books and manuscripts. The material palette is complemented by steel counter tops, stainless steel ladder hardware and matte black metal mezzanine guards. The stairs carry the same language, with white oak open risers and stainless steel woven wire mesh panels set into a matte black steel frame.
The overall effect is a truly sublime blend of an industrial modern aesthetic punctuated by personal elements of the owners’ storied life.
Photography: James Brittain
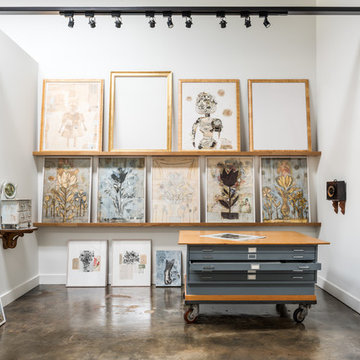
This project encompasses the renovation of two aging metal warehouses located on an acre just North of the 610 loop. The larger warehouse, previously an auto body shop, measures 6000 square feet and will contain a residence, art studio, and garage. A light well puncturing the middle of the main residence brightens the core of the deep building. The over-sized roof opening washes light down three masonry walls that define the light well and divide the public and private realms of the residence. The interior of the light well is conceived as a serene place of reflection while providing ample natural light into the Master Bedroom. Large windows infill the previous garage door openings and are shaded by a generous steel canopy as well as a new evergreen tree court to the west. Adjacent, a 1200 sf building is reconfigured for a guest or visiting artist residence and studio with a shared outdoor patio for entertaining. Photo by Peter Molick, Art by Karin Broker
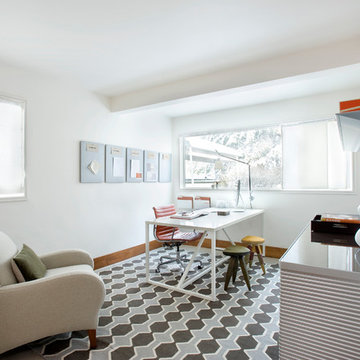
Shelly Harrison Photography
Mittelgroßes Mid-Century Arbeitszimmer ohne Kamin mit weißer Wandfarbe, Betonboden, freistehendem Schreibtisch, Studio und grauem Boden in Boston
Mittelgroßes Mid-Century Arbeitszimmer ohne Kamin mit weißer Wandfarbe, Betonboden, freistehendem Schreibtisch, Studio und grauem Boden in Boston
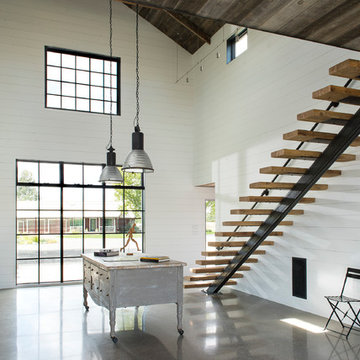
LongViews Studio
Geräumiges Modernes Arbeitszimmer mit Studio, weißer Wandfarbe, Betonboden und grauem Boden in Sonstige
Geräumiges Modernes Arbeitszimmer mit Studio, weißer Wandfarbe, Betonboden und grauem Boden in Sonstige
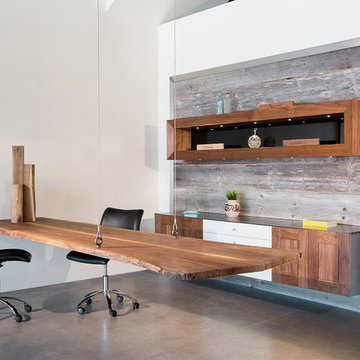
Chris Loomis
Großes Modernes Arbeitszimmer ohne Kamin mit weißer Wandfarbe, Betonboden, freistehendem Schreibtisch und braunem Boden in Phoenix
Großes Modernes Arbeitszimmer ohne Kamin mit weißer Wandfarbe, Betonboden, freistehendem Schreibtisch und braunem Boden in Phoenix
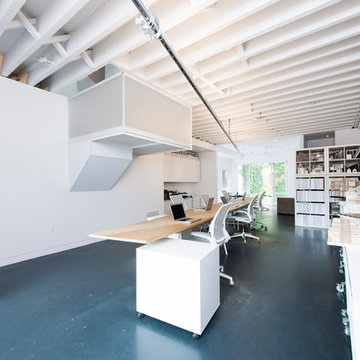
Pepper Watkins
Industrial Arbeitszimmer mit Studio, weißer Wandfarbe, Betonboden und freistehendem Schreibtisch in Washington, D.C.
Industrial Arbeitszimmer mit Studio, weißer Wandfarbe, Betonboden und freistehendem Schreibtisch in Washington, D.C.
Weiße Arbeitszimmer mit Betonboden Ideen und Design
5
