Weiße Badezimmer mit Waschtischkonsole Ideen und Design
Suche verfeinern:
Budget
Sortieren nach:Heute beliebt
61 – 80 von 4.256 Fotos
1 von 3
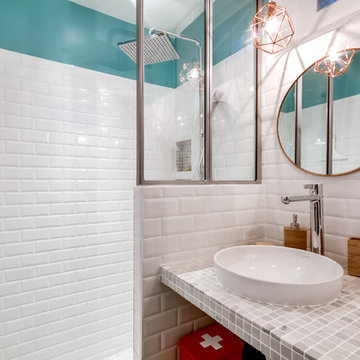
Decor InterieurLe projet : Aux Batignolles, un studio parisien de 25m2 laissé dans son jus avec une minuscule cuisine biscornue dans l’entrée et une salle de bains avec WC, vieillotte en plein milieu de l’appartement.
La jeune propriétaire souhaite revoir intégralement les espaces pour obtenir un studio très fonctionnel et clair.
Notre solution : Nous allons faire table rase du passé et supprimer tous les murs. Grâce à une surélévation partielle du plancher pour les conduits sanitaires, nous allons repenser intégralement l’espace tout en tenant compte de différentes contraintes techniques.
Une chambre en alcôve surélevée avec des rangements tiroirs dissimulés en dessous, dont un avec une marche escamotable, est créée dans l’espace séjour. Un dressing coulissant à la verticale complète les rangements et une verrière laissera passer la lumière. La salle de bains est équipée d’une grande douche à l’italienne et d’un plan vasque sur-mesure avec lave-linge encastré. Les WC sont indépendants. La cuisine est ouverte sur le séjour et est équipée de tout l’électroménager nécessaire avec un îlot repas très convivial. Un meuble d’angle menuisé permet de ranger livres et vaisselle.
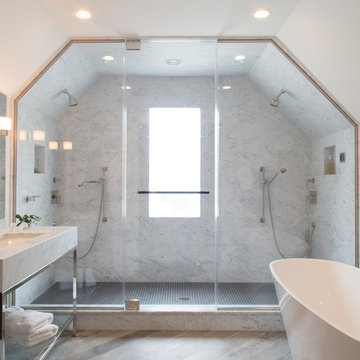
Meredith Heuer
Großes Klassisches Badezimmer En Suite mit offenen Schränken, weißen Schränken, freistehender Badewanne, Doppeldusche, grauen Fliesen, Marmorfliesen, weißer Wandfarbe, braunem Holzboden, Waschtischkonsole, Marmor-Waschbecken/Waschtisch, braunem Boden und Falttür-Duschabtrennung in New York
Großes Klassisches Badezimmer En Suite mit offenen Schränken, weißen Schränken, freistehender Badewanne, Doppeldusche, grauen Fliesen, Marmorfliesen, weißer Wandfarbe, braunem Holzboden, Waschtischkonsole, Marmor-Waschbecken/Waschtisch, braunem Boden und Falttür-Duschabtrennung in New York
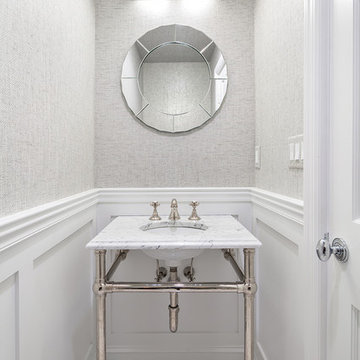
Donna Dotan Photography Inc.
Kleines Klassisches Badezimmer mit grauer Wandfarbe und Waschtischkonsole in New York
Kleines Klassisches Badezimmer mit grauer Wandfarbe und Waschtischkonsole in New York
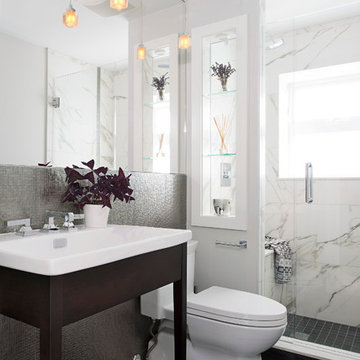
Modernes Badezimmer mit dunklen Holzschränken, Duschnische, weißen Fliesen, weißer Wandfarbe und Waschtischkonsole in Vancouver

Mittelgroßes Modernes Badezimmer En Suite mit flächenbündigen Schrankfronten, beigen Schränken, offener Dusche, Wandtoilette, weißen Fliesen, Keramikfliesen, beiger Wandfarbe, Keramikboden, Waschtischkonsole, Quarzit-Waschtisch, buntem Boden, offener Dusche, grauer Waschtischplatte, Wandnische, Doppelwaschbecken, schwebendem Waschtisch und eingelassener Decke in London
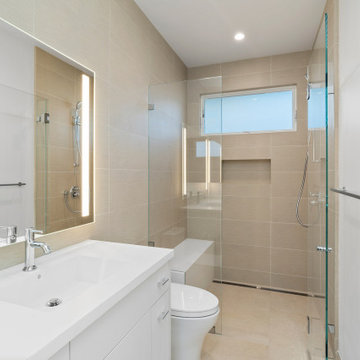
Photography by Open Homes
Kleines Modernes Badezimmer mit Eckdusche, Toilette mit Aufsatzspülkasten, brauner Wandfarbe, Waschtischkonsole, beigem Boden, Falttür-Duschabtrennung, weißer Waschtischplatte und Einzelwaschbecken in San Francisco
Kleines Modernes Badezimmer mit Eckdusche, Toilette mit Aufsatzspülkasten, brauner Wandfarbe, Waschtischkonsole, beigem Boden, Falttür-Duschabtrennung, weißer Waschtischplatte und Einzelwaschbecken in San Francisco

Original 1960's tile was salvaged and paired with mid century modern finsihings.
Kleines Maritimes Duschbad mit flächenbündigen Schrankfronten, weißen Schränken, Einbaubadewanne, offener Dusche, Wandtoilette mit Spülkasten, grünen Fliesen, Keramikfliesen, weißer Wandfarbe, Keramikboden, Waschtischkonsole, Laminat-Waschtisch, weißem Boden, Duschvorhang-Duschabtrennung, weißer Waschtischplatte, Wandnische, Einzelwaschbecken und eingebautem Waschtisch in Tampa
Kleines Maritimes Duschbad mit flächenbündigen Schrankfronten, weißen Schränken, Einbaubadewanne, offener Dusche, Wandtoilette mit Spülkasten, grünen Fliesen, Keramikfliesen, weißer Wandfarbe, Keramikboden, Waschtischkonsole, Laminat-Waschtisch, weißem Boden, Duschvorhang-Duschabtrennung, weißer Waschtischplatte, Wandnische, Einzelwaschbecken und eingebautem Waschtisch in Tampa
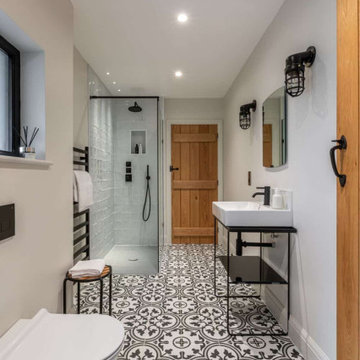
Großes Modernes Badezimmer En Suite mit Wandtoilette, beiger Wandfarbe, Waschtischkonsole, buntem Boden, offener Dusche, Eckdusche, Wandnische und Einzelwaschbecken in Berkshire

We gutted and renovated this entire modern Colonial home in Bala Cynwyd, PA. Introduced to the homeowners through the wife’s parents, we updated and expanded the home to create modern, clean spaces for the family. Highlights include converting the attic into completely new third floor bedrooms and a bathroom; a light and bright gray and white kitchen featuring a large island, white quartzite counters and Viking stove and range; a light and airy master bath with a walk-in shower and soaking tub; and a new exercise room in the basement.
Rudloff Custom Builders has won Best of Houzz for Customer Service in 2014, 2015 2016, 2017 and 2019. We also were voted Best of Design in 2016, 2017, 2018, and 2019, which only 2% of professionals receive. Rudloff Custom Builders has been featured on Houzz in their Kitchen of the Week, What to Know About Using Reclaimed Wood in the Kitchen as well as included in their Bathroom WorkBook article. We are a full service, certified remodeling company that covers all of the Philadelphia suburban area. This business, like most others, developed from a friendship of young entrepreneurs who wanted to make a difference in their clients’ lives, one household at a time. This relationship between partners is much more than a friendship. Edward and Stephen Rudloff are brothers who have renovated and built custom homes together paying close attention to detail. They are carpenters by trade and understand concept and execution. Rudloff Custom Builders will provide services for you with the highest level of professionalism, quality, detail, punctuality and craftsmanship, every step of the way along our journey together.
Specializing in residential construction allows us to connect with our clients early in the design phase to ensure that every detail is captured as you imagined. One stop shopping is essentially what you will receive with Rudloff Custom Builders from design of your project to the construction of your dreams, executed by on-site project managers and skilled craftsmen. Our concept: envision our client’s ideas and make them a reality. Our mission: CREATING LIFETIME RELATIONSHIPS BUILT ON TRUST AND INTEGRITY.
Photo Credit: Linda McManus Images

This guest suite has tall board and batten wainscot that wraps the room and incorporates into the bathroom suite. The color palette was pulled from the exterior trim on the hone and the wood batten is typical of a 30s interior architecture and draftsmen detailing.

Rénovation et décoration d’une maison de 250 m2 pour une famille d’esthètes
Les points forts :
- Fluidité de la circulation malgré la création d'espaces de vie distincts
- Harmonie entre les objets personnels et les matériaux de qualité
- Perspectives créées à tous les coins de la maison
Crédit photo © Bertrand Fompeyrine

Matt Delphenich
Mittelgroßes Modernes Duschbad mit weißen Fliesen, Metrofliesen, weißer Wandfarbe, Schieferboden, grauem Boden, offener Dusche, offenen Schränken, hellbraunen Holzschränken, Nasszelle und Waschtischkonsole in Boston
Mittelgroßes Modernes Duschbad mit weißen Fliesen, Metrofliesen, weißer Wandfarbe, Schieferboden, grauem Boden, offener Dusche, offenen Schränken, hellbraunen Holzschränken, Nasszelle und Waschtischkonsole in Boston

Rachel Misra
Großes Mid-Century Kinderbad mit verzierten Schränken, hellbraunen Holzschränken, freistehender Badewanne, Nasszelle, Toilette mit Aufsatzspülkasten, weißen Fliesen, Keramikfliesen, weißer Wandfarbe, Keramikboden, Waschtischkonsole, weißem Boden und offener Dusche in London
Großes Mid-Century Kinderbad mit verzierten Schränken, hellbraunen Holzschränken, freistehender Badewanne, Nasszelle, Toilette mit Aufsatzspülkasten, weißen Fliesen, Keramikfliesen, weißer Wandfarbe, Keramikboden, Waschtischkonsole, weißem Boden und offener Dusche in London
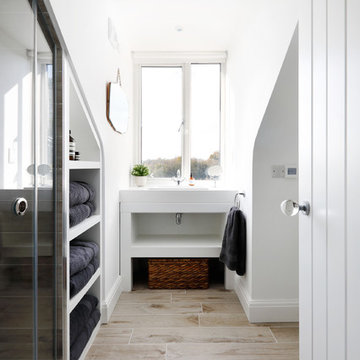
Emma Wood
Kleines Modernes Badezimmer En Suite in Dachschräge mit weißen Schränken, weißer Wandfarbe, Keramikboden, Laminat-Waschtisch, beigem Boden, Schiebetür-Duschabtrennung, offenen Schränken, Wandtoilette mit Spülkasten und Waschtischkonsole in Sussex
Kleines Modernes Badezimmer En Suite in Dachschräge mit weißen Schränken, weißer Wandfarbe, Keramikboden, Laminat-Waschtisch, beigem Boden, Schiebetür-Duschabtrennung, offenen Schränken, Wandtoilette mit Spülkasten und Waschtischkonsole in Sussex
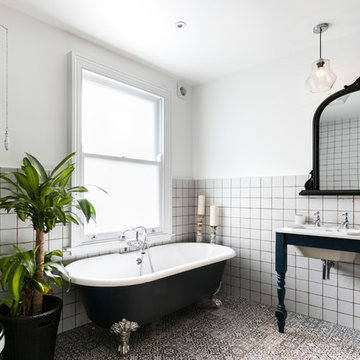
Klassisches Badezimmer mit Löwenfuß-Badewanne, weißer Wandfarbe, Mosaik-Bodenfliesen, Waschtischkonsole und Pflanzen in London
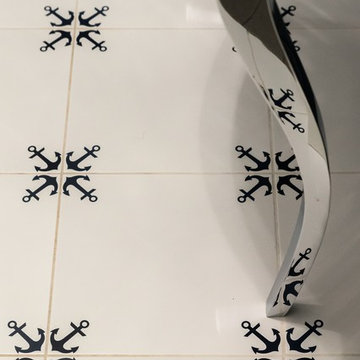
Фото - Виктор Чернышов
Kleines Maritimes Duschbad mit Eckdusche, Wandtoilette mit Spülkasten, blauen Fliesen, Keramikfliesen, blauer Wandfarbe, Keramikboden und Waschtischkonsole in Moskau
Kleines Maritimes Duschbad mit Eckdusche, Wandtoilette mit Spülkasten, blauen Fliesen, Keramikfliesen, blauer Wandfarbe, Keramikboden und Waschtischkonsole in Moskau

A nickel plated and glass globe lantern hangs from a vaulted ceiling. Rock crystal sconces sparkle above the sinks. Mercury glass accessories in a glass shelved niche above the luxurious bath tub. Photo by Phillip Ennis
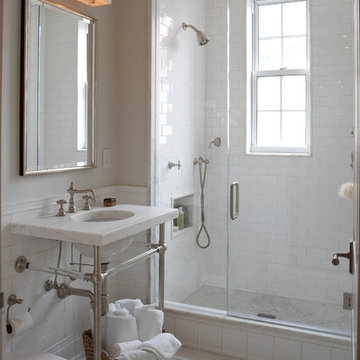
This was a gut renovation, full architectural details, space layout and design, including construction management and furniture/finish selections in Union Square NYC.
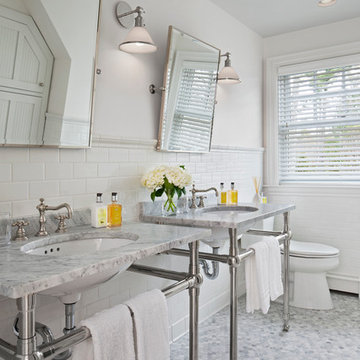
Mittelgroßes Maritimes Badezimmer En Suite mit Waschtischkonsole, Marmor-Waschbecken/Waschtisch, Wandtoilette mit Spülkasten, weißen Fliesen, Metrofliesen, weißer Wandfarbe und Mosaik-Bodenfliesen in Sonstige
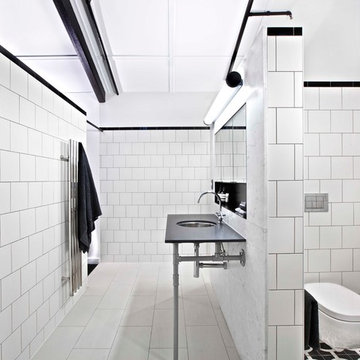
Kylie Hood
Großes Industrial Badezimmer En Suite mit Waschtischkonsole, Wandtoilette, weißen Fliesen, weißer Wandfarbe, Keramikfliesen und Keramikboden in Brisbane
Großes Industrial Badezimmer En Suite mit Waschtischkonsole, Wandtoilette, weißen Fliesen, weißer Wandfarbe, Keramikfliesen und Keramikboden in Brisbane
Weiße Badezimmer mit Waschtischkonsole Ideen und Design
4