Weiße Begehbare Kleiderschränke Ideen und Design
Suche verfeinern:
Budget
Sortieren nach:Heute beliebt
41 – 60 von 5.236 Fotos
1 von 3

Our Princeton architects collaborated with the homeowners to customize two spaces within the primary suite of this home - the closet and the bathroom. The new, gorgeous, expansive, walk-in closet was previously a small closet and attic space. We added large windows and designed a window seat at each dormer. Custom-designed to meet the needs of the homeowners, this space has the perfect balance or hanging and drawer storage. The center islands offers multiple drawers and a separate vanity with mirror has space for make-up and jewelry. Shoe shelving is on the back wall with additional drawer space. The remainder of the wall space is full of short and long hanging areas and storage shelves, creating easy access for bulkier items such as sweaters.
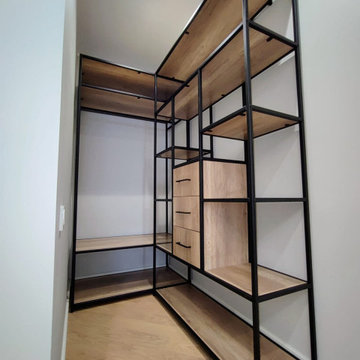
Стильная гардеробная на металлокаркасе в стиле Лофт
Mittelgroßer Industrial Begehbarer Kleiderschrank mit hellen Holzschränken und beigem Boden in Sonstige
Mittelgroßer Industrial Begehbarer Kleiderschrank mit hellen Holzschränken und beigem Boden in Sonstige

Neutraler Mid-Century Begehbarer Kleiderschrank mit flächenbündigen Schrankfronten, weißen Schränken, Betonboden und grauem Boden in Sacramento
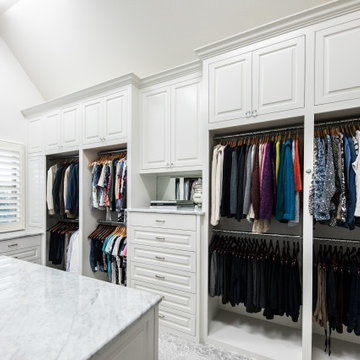
Large walk in master closet with dressers, island, mirrored doors and lot of hanging space!
Großer, Neutraler Klassischer Begehbarer Kleiderschrank mit Kassettenfronten, weißen Schränken, Teppichboden, grauem Boden und gewölbter Decke in Dallas
Großer, Neutraler Klassischer Begehbarer Kleiderschrank mit Kassettenfronten, weißen Schränken, Teppichboden, grauem Boden und gewölbter Decke in Dallas
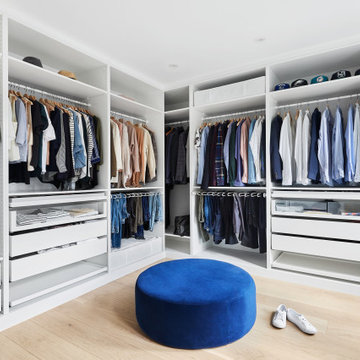
An open concept was among the priorities for the renovation of this split-level St Lambert home. The interiors were stripped, walls removed and windows condemned. The new floor plan created generous sized living spaces that are complemented by low profile and minimal furnishings.
The kitchen is a bold statement featuring deep navy matte cabinetry and soft grey quartz counters. The 14’ island was designed to resemble a piece of furniture and is the perfect spot to enjoy a morning coffee or entertain large gatherings. Practical storage needs are accommodated in full height towers with flat panel doors. The modern design of the solarium creates a panoramic view to the lower patio and swimming pool.
The challenge to incorporate storage in the adjacent living room was solved by juxtaposing the dramatic dark kitchen millwork with white built-ins and open wood shelving.
The tiny 25sf master ensuite includes a custom quartz vanity with an integrated double sink.
Neutral and organic materials maintain a pure and calm atmosphere.
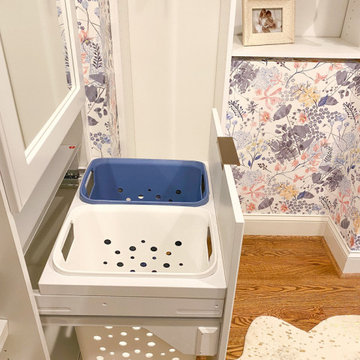
Small closet with wasted space and ventilated shelving gets an organization makeover.
Kleiner Begehbarer Kleiderschrank mit flächenbündigen Schrankfronten, weißen Schränken und braunem Holzboden in Raleigh
Kleiner Begehbarer Kleiderschrank mit flächenbündigen Schrankfronten, weißen Schränken und braunem Holzboden in Raleigh
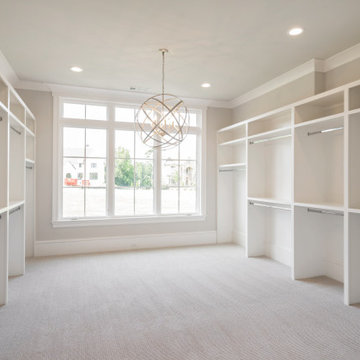
Großer Klassischer Begehbarer Kleiderschrank mit offenen Schränken, weißen Schränken, Teppichboden und beigem Boden in Atlanta
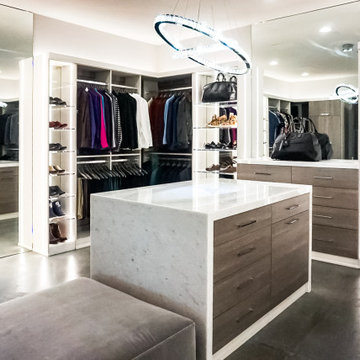
Elevate your space using clear acrylic to show off your wardrobe like a luxury boutique. Our design team will work with you to create a 3D model of your ultimate closet. Then our fabrication crew will build the closet of your dreams.
Crystal clear acrylic offers many unique and beautiful ways to create a luxury closet. We work with architects, interior designers and homeowners to create bespoke closets unlike any other.
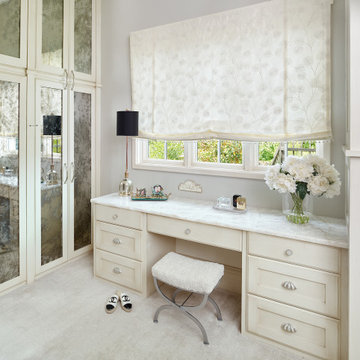
To complete my client's room-sized closet, I included a white dressing table with multiple drawers for storing makeup, jewelry, combs and brushes and other essentials. It is nestled between her floor-to-ceiling closet space, which I finished with antiqued, mirrored doors. The floral Roman shade and cute little stool adds to the feminine allure my client envisioned.
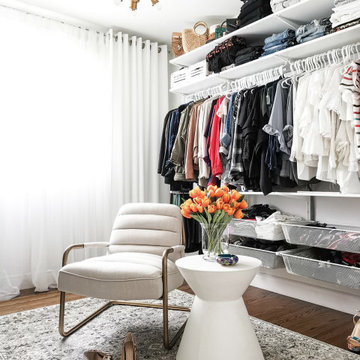
Mittelgroßer Moderner Begehbarer Kleiderschrank mit offenen Schränken, weißen Schränken, braunem Holzboden und braunem Boden in Toronto
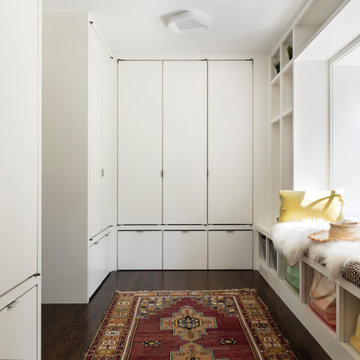
Großer, Neutraler Moderner Begehbarer Kleiderschrank mit flächenbündigen Schrankfronten, weißen Schränken, dunklem Holzboden und braunem Boden in New York
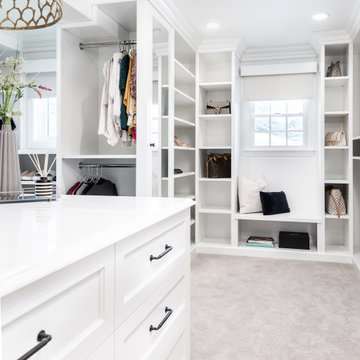
Mittelgroßer, Neutraler Klassischer Begehbarer Kleiderschrank mit offenen Schränken, weißen Schränken, Teppichboden und grauem Boden in New York
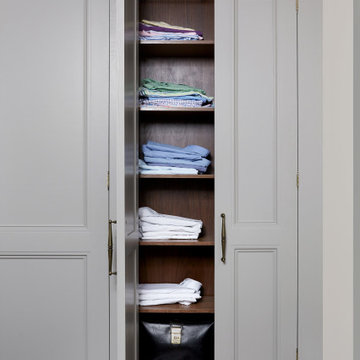
Custom built-in clothes storage for walk-in closet
Photo by Stacy Zarin Goldberg Photography
Großer Klassischer Begehbarer Kleiderschrank mit Schrankfronten mit vertiefter Füllung, grauen Schränken, Laminat und braunem Boden in Washington, D.C.
Großer Klassischer Begehbarer Kleiderschrank mit Schrankfronten mit vertiefter Füllung, grauen Schränken, Laminat und braunem Boden in Washington, D.C.
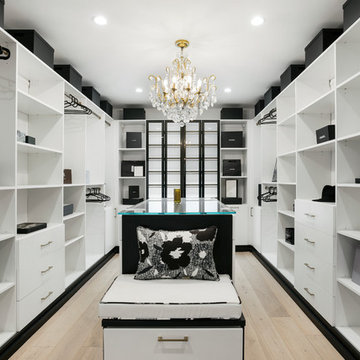
Geräumiger, Neutraler Moderner Begehbarer Kleiderschrank mit flächenbündigen Schrankfronten, weißen Schränken und hellem Holzboden in Los Angeles
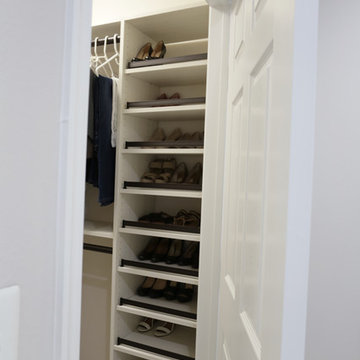
We created a sanctuary in the master bedroom using soft color tones mixed with grey, white and beige. A new custom headboard made for a classy focal point when viewing the room from the bedroom entry. The master bathroom spruce up includes new porcelain shower tile, a new bathroom vanity/counter, and new brushed nickel plumbing fixtures. The new shower glass made for a nice compliment to the outstanding selections.
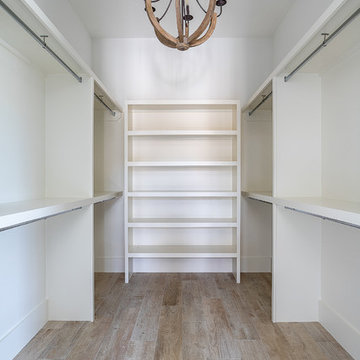
Großer Maritimer Begehbarer Kleiderschrank mit hellem Holzboden und braunem Boden in Charleston
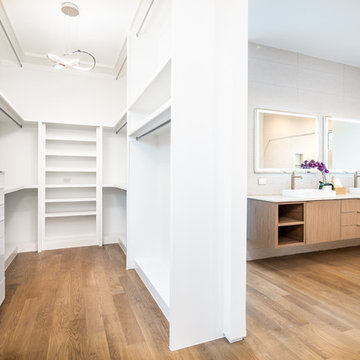
Mittelgroßer, Neutraler Moderner Begehbarer Kleiderschrank mit offenen Schränken, weißen Schränken, braunem Holzboden und braunem Boden in Dallas
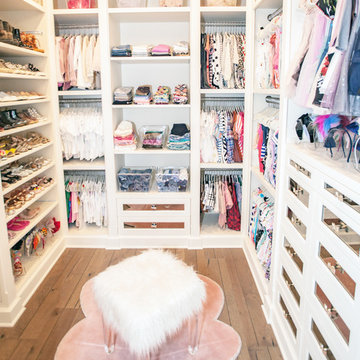
Großer Klassischer Begehbarer Kleiderschrank mit Schrankfronten mit vertiefter Füllung, weißen Schränken, braunem Holzboden und braunem Boden
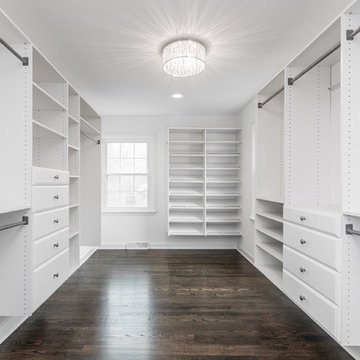
Large walk-in master closet. Photo Credit: The Home Aesthetic
Neutraler Klassischer Begehbarer Kleiderschrank mit weißen Schränken, dunklem Holzboden und braunem Boden in Indianapolis
Neutraler Klassischer Begehbarer Kleiderschrank mit weißen Schränken, dunklem Holzboden und braunem Boden in Indianapolis
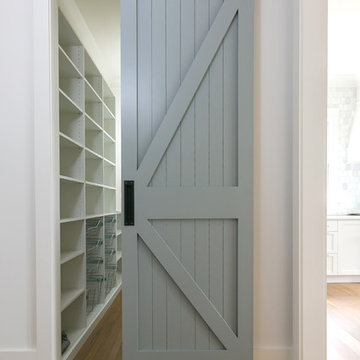
Patrick Brickman Photographer
Kleiner, Neutraler Maritimer Begehbarer Kleiderschrank mit offenen Schränken, weißen Schränken, braunem Holzboden und braunem Boden in Charleston
Kleiner, Neutraler Maritimer Begehbarer Kleiderschrank mit offenen Schränken, weißen Schränken, braunem Holzboden und braunem Boden in Charleston
Weiße Begehbare Kleiderschränke Ideen und Design
3