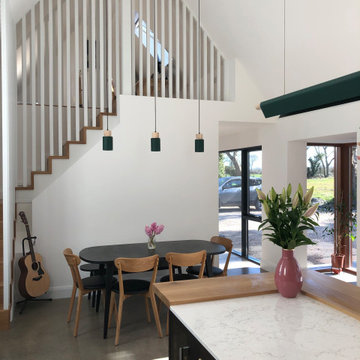Weiße Esszimmer mit Deckengestaltungen Ideen und Design
Suche verfeinern:
Budget
Sortieren nach:Heute beliebt
121 – 140 von 2.541 Fotos
1 von 3

Un gran ventanal aporta luz natural al espacio. El techo ayuda a zonificar el espacio y alberga lass rejillas de ventilación (sistema aerotermia). La zona donde se ubica el sofá y la televisión completa su iluminación gracias a un bañado de luz dimerizable instalado en ambas aparedes. Su techo muestra las bovedillas y bigas de madera origintales, todo ello pintado de blanco.
El techo correspondiente a la zona donde se encuentra la mesa comedor está resuelto en pladur, sensiblemente más bajo. La textura de las paredes origintales se convierte e unoa de las grandes protagonistas del espacio.
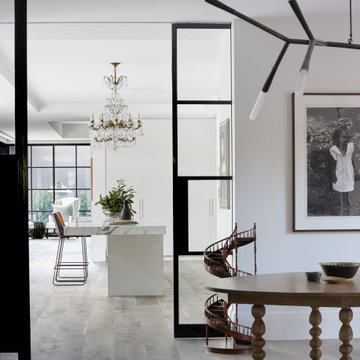
Große Moderne Wohnküche mit weißer Wandfarbe, braunem Holzboden und Kassettendecke in Melbourne
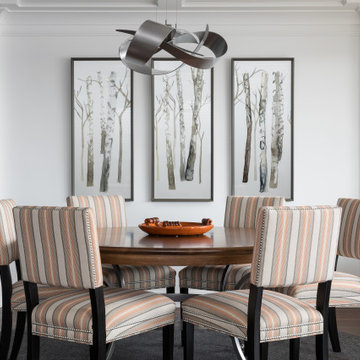
Symmetry reigns supreme in this small dining room. The performance fabric on the chairs echo the blush-orange accents throughout the condo. The contemporary open ribbon chandelier hangs from industrial wires, keeping the view open.
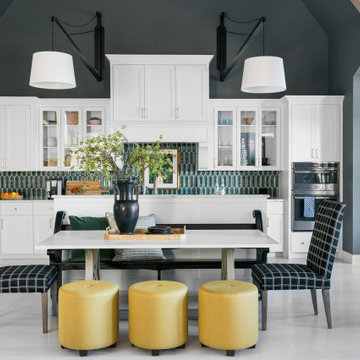
Sit back and relax in the inviting great room, with a soaring ceiling trimmed out with custom wood beams that pop against the charcoal-gray walls with soft white trim in this space with both comfort and style
The great room offers the choice of spending a cozy night by the direct-vent fireplace with porcelain-tile surround and custom black box mantel or watching the smart TV located just off to the left side of the fireplace.
The commanding 18-foot-tall fireplace with a chimney portion wrapped in chestnut leather sits center stage in the great room seating area. A selection of framed modern silhouette art on the chimney adds a nice decorative touch.
Inquire About Our Design Services
http://www.tiffanybrooksinteriors.com Inquire about our design services. Spaced designed by Tiffany Brooks
Photo 2019 Scripps Network, LLC.
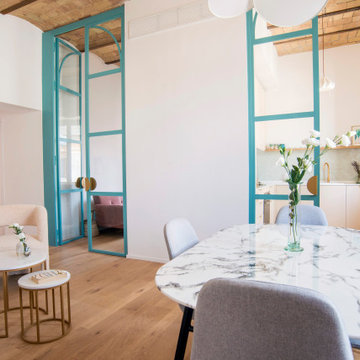
Mittelgroßes Modernes Esszimmer ohne Kamin mit weißer Wandfarbe, hellem Holzboden, braunem Boden und freigelegten Dachbalken in Rom
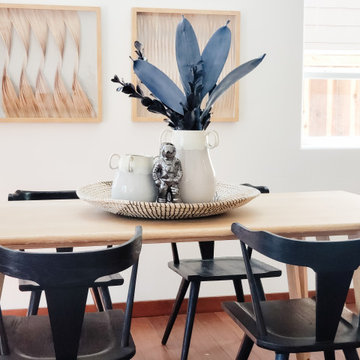
Kleine Mid-Century Frühstücksecke mit weißer Wandfarbe, hellem Holzboden, beigem Boden und gewölbter Decke in Portland

Offenes, Geräumiges Klassisches Esszimmer mit grauer Wandfarbe, braunem Holzboden, Kamin, Kaminumrandung aus Holz, braunem Boden, Kassettendecke und Wandpaneelen in Boston
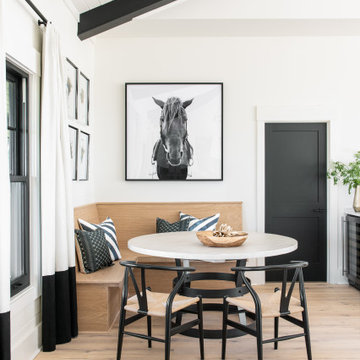
Country Frühstücksecke mit weißer Wandfarbe, hellem Holzboden und freigelegten Dachbalken in Charleston

The dining room is the first space you see when entering this home, and we wanted you to feel drawn right into it. We selected a mural wallpaper to wrap the walls and add a soft yet intriguing backdrop to the clean lines of the light fixture and furniture. But every space needs at least a touch of play, and the classic wishbone chair in a cheerful green does just the trick!
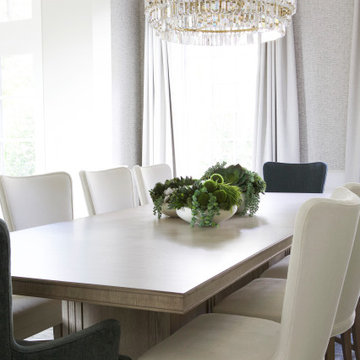
Offenes, Großes Klassisches Esszimmer mit metallicfarbenen Wänden, braunem Holzboden, braunem Boden, Tapetendecke und Tapetenwänden in Dallas
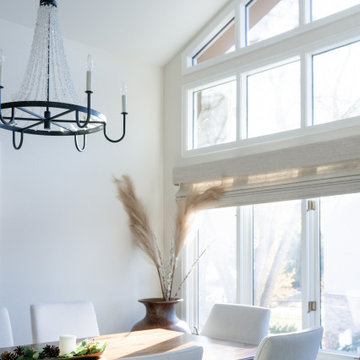
Offenes, Mittelgroßes Maritimes Esszimmer mit weißer Wandfarbe, dunklem Holzboden, braunem Boden und gewölbter Decke in Denver
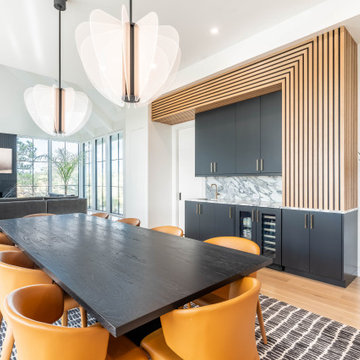
Offenes, Geräumiges Modernes Esszimmer mit weißer Wandfarbe, hellem Holzboden, Kamin, Kaminumrandung aus Stein und gewölbter Decke in Charleston

Offenes, Großes Maritimes Esszimmer mit weißer Wandfarbe, braunem Holzboden, braunem Boden, Kassettendecke und Holzdielenwänden in Sonstige
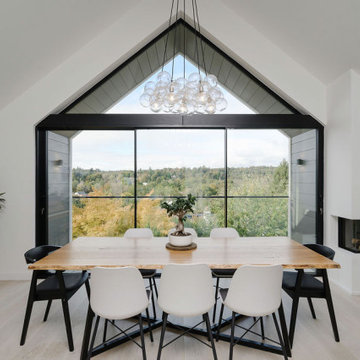
Our design created a new, contemporary, first floor accommodation across the entire bungalow footprint with a new holistic design. The reconfiguration of the existing ground floor also allowed for the relocation of all principle living spaces on to the top floor as an upside down house layout in order to benefit from a southerly garden aspect.
The new open-plan kitchen, dining and living accommodation on the first floor is dual aspect, providing cross ventilation and a level bridge link to the garden terrace facilitated by the steeply sloping site.
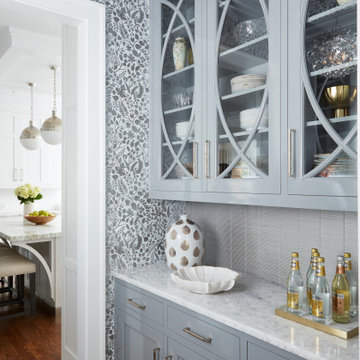
This Butler’s Pantry is a show-stopping mixture of glamour and style. Located as a connecting point between the kitchen and dining room, it adds a splash of color in contrast to the soothing neutrals throughout the home. The high gloss lacquer cabinetry features arched mullions on the upper cabinets, while the lower cabinets have customized, solid walnut drawer boxes with silver cloth lining inserts. DEANE selected Calcite Azul Quartzite countertops to anchor the linear glass backsplash, while the hammered, polished nickel hardware adds shine. As a final touch, the designer brought the distinctive wallpaper up the walls to cover the ceiling, giving the space a jewel-box effect.
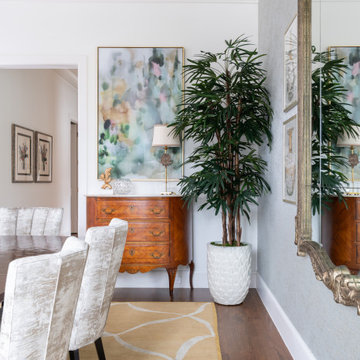
Geschlossenes, Großes Klassisches Esszimmer mit weißer Wandfarbe, braunem Holzboden, braunem Boden, eingelassener Decke und Tapetenwänden in Dallas

Offenes, Geräumiges Modernes Esszimmer mit grauer Wandfarbe, hellem Holzboden, eingelassener Decke und vertäfelten Wänden in Mailand
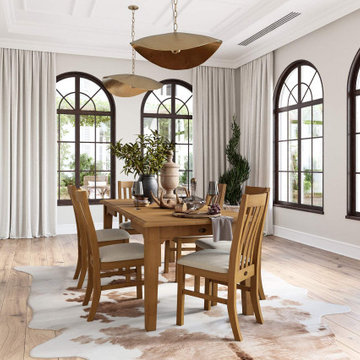
Geschlossenes, Großes Klassisches Esszimmer ohne Kamin mit weißer Wandfarbe, hellem Holzboden, braunem Boden und Kassettendecke in Sonstige
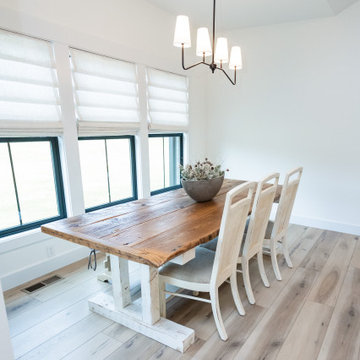
Warm, light, and inviting with characteristic knot vinyl floors that bring a touch of wabi-sabi to every room. This rustic maple style is ideal for Japanese and Scandinavian-inspired spaces.
Weiße Esszimmer mit Deckengestaltungen Ideen und Design
7
