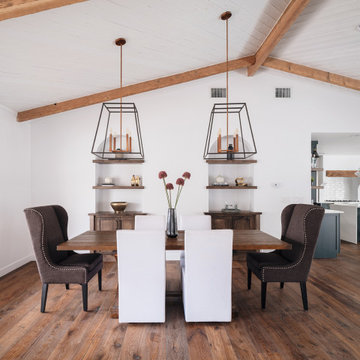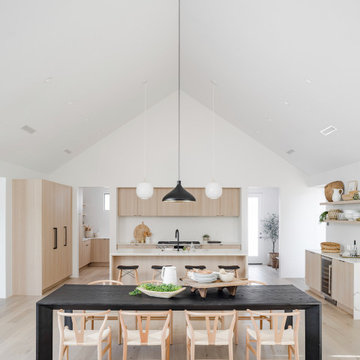Weiße Esszimmer mit Deckengestaltungen Ideen und Design
Suche verfeinern:
Budget
Sortieren nach:Heute beliebt
161 – 180 von 2.541 Fotos
1 von 3
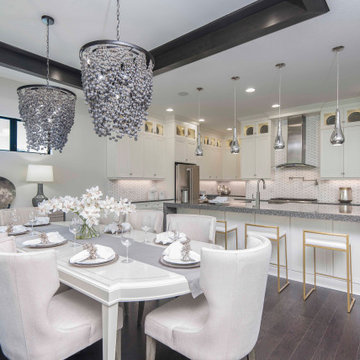
A white kitchen is always a timeless classy choice. The decorative pendants and barstools add a modern edge to the overall design. We love the beaded pendants over the dining room table which not only adds interest but brings your eye upwards to our ceiling tray.
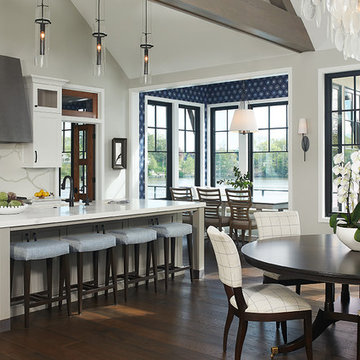
Klassische Wohnküche mit grauer Wandfarbe, dunklem Holzboden, braunem Boden, gewölbter Decke und Tapetenwänden in Grand Rapids
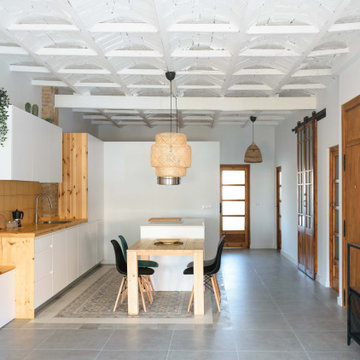
Vista del apartamento desde el salón comedor. Cocina abierta y vista del "cubo" central que alberga el baño en suite.
Offenes, Großes Mediterranes Esszimmer mit weißer Wandfarbe, Keramikboden, grauem Boden und gewölbter Decke in Valencia
Offenes, Großes Mediterranes Esszimmer mit weißer Wandfarbe, Keramikboden, grauem Boden und gewölbter Decke in Valencia
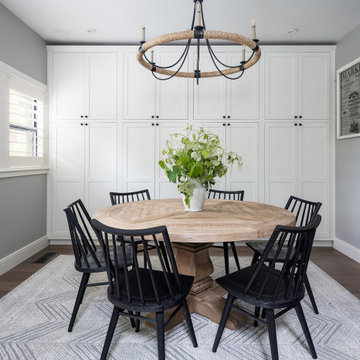
Farmhouse Kitchen Remodel
Mittelgroße Landhausstil Wohnküche mit braunem Holzboden, grauem Boden und freigelegten Dachbalken in Sonstige
Mittelgroße Landhausstil Wohnküche mit braunem Holzboden, grauem Boden und freigelegten Dachbalken in Sonstige

Offenes, Mittelgroßes Modernes Esszimmer mit grauer Wandfarbe, hellem Holzboden, Gaskamin, beigem Boden, vertäfelten Wänden, Kaminumrandung aus Metall und eingelassener Decke in Barcelona

View of dining area and waterside
Kleine Maritime Frühstücksecke mit weißer Wandfarbe, hellem Holzboden, Kamin, Kaminumrandung aus Stein, gelbem Boden, freigelegten Dachbalken und Holzwänden in Devon
Kleine Maritime Frühstücksecke mit weißer Wandfarbe, hellem Holzboden, Kamin, Kaminumrandung aus Stein, gelbem Boden, freigelegten Dachbalken und Holzwänden in Devon
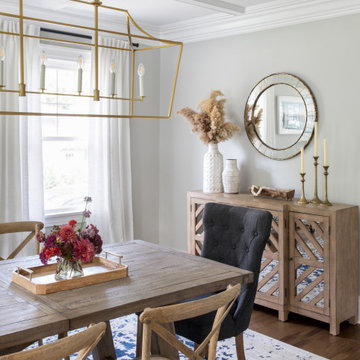
We renovated and updated this classic colonial home to feel timeless, curated, sun-filled, and tranquil. We used a dreamy color story of grays, creams, blues, and blacks throughout the space to tie each room together. We also used a mixture of metals and natural materials throughout the design to add eclectic elements to the design and make the whole home feel thoughtful, layered and connected.
In the entryway, we wanted to create a serious 'wow' moment. We wanted this space to feel open, airy, and super functional. We used the wood and marble console table to create a beautiful moment when you walk in the door, that can be utilized as a 'catch-all' by the whole family — you can't beat that stunning staircase backdrop!
The dining room is one of my favorite spaces in the whole home. I love the way the cased opening frames the room from the entry — It is a serious showstopper! I also love how the light floods into this room and makes the white linen drapes look so dreamy!
We used a large farmhouse-style, wood table as the focal point in the room and a beautiful brass lantern chandelier above. The table is over 8' long and feels substantial in the room. We used gray linen host chairs at the head of the table to contrast the warm brown tones in the table and bistro chairs.
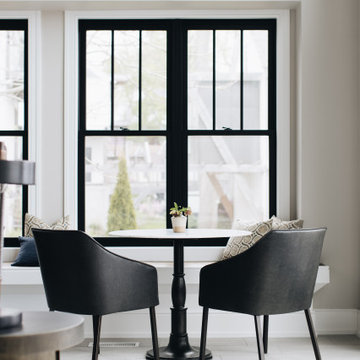
Offenes, Großes Uriges Esszimmer mit weißer Wandfarbe, Porzellan-Bodenfliesen, grauem Boden und Holzdecke in Grand Rapids

This classic Queenslander home in Red Hill, was a major renovation and therefore an opportunity to meet the family’s needs. With three active children, this family required a space that was as functional as it was beautiful, not forgetting the importance of it feeling inviting.
The resulting home references the classic Queenslander in combination with a refined mix of modern Hampton elements.
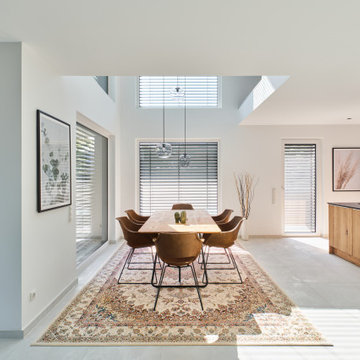
Offenes, Geräumiges Modernes Esszimmer mit weißer Wandfarbe, Keramikboden, weißem Boden, Tapetendecke und Tapetenwänden in Dortmund
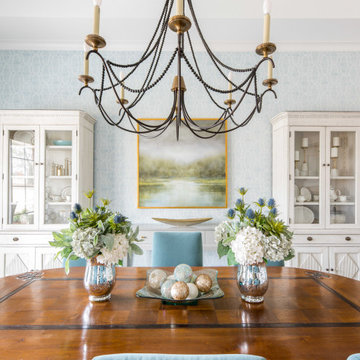
Open and airy dining room
Photographer: Costa Christ Media
Große Klassische Wohnküche mit blauer Wandfarbe, dunklem Holzboden, braunem Boden, eingelassener Decke und Tapetenwänden in Dallas
Große Klassische Wohnküche mit blauer Wandfarbe, dunklem Holzboden, braunem Boden, eingelassener Decke und Tapetenwänden in Dallas

Großes Nordisches Esszimmer mit grauer Wandfarbe, Bambusparkett, Hängekamin, Kaminumrandung aus Metall, braunem Boden, Tapetendecke und Tapetenwänden in Düsseldorf

Every detail of this European villa-style home exudes a uniquely finished feel. Our design goals were to invoke a sense of travel while simultaneously cultivating a homely and inviting ambience. This project reflects our commitment to crafting spaces seamlessly blending luxury with functionality.
This once-underused, bland formal dining room was transformed into an evening retreat, evoking the ambience of a Tangiers cigar bar. Texture was introduced through grasscloth wallpaper, shuttered cabinet doors, rattan chairs, and knotty pine ceilings.
---
Project completed by Wendy Langston's Everything Home interior design firm, which serves Carmel, Zionsville, Fishers, Westfield, Noblesville, and Indianapolis.
For more about Everything Home, see here: https://everythinghomedesigns.com/
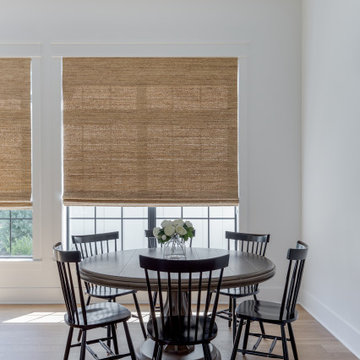
Mittelgroße Landhausstil Frühstücksecke mit weißer Wandfarbe, braunem Holzboden, braunem Boden und gewölbter Decke in Houston
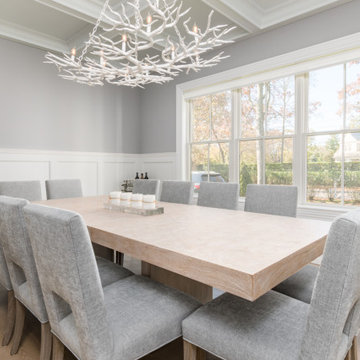
Geschlossenes Klassisches Esszimmer mit hellem Holzboden, Kassettendecke und vertäfelten Wänden in New York
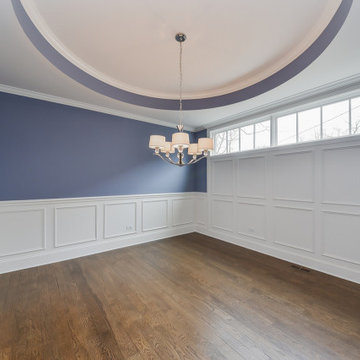
Perfectly placed paneling and calming blue walls look stunning in this formal dining room.
Photos: Rachel Orland
Geschlossenes, Mittelgroßes Landhaus Esszimmer ohne Kamin mit blauer Wandfarbe, braunem Holzboden, braunem Boden, eingelassener Decke und vertäfelten Wänden in Chicago
Geschlossenes, Mittelgroßes Landhaus Esszimmer ohne Kamin mit blauer Wandfarbe, braunem Holzboden, braunem Boden, eingelassener Decke und vertäfelten Wänden in Chicago

Modern Dining Room in an open floor plan, sits between the Living Room, Kitchen and Backyard Patio. The modern electric fireplace wall is finished in distressed grey plaster. Modern Dining Room Furniture in Black and white is paired with a sculptural glass chandelier. Floor to ceiling windows and modern sliding glass doors expand the living space to the outdoors.

Klassische Frühstücksecke ohne Kamin mit weißer Wandfarbe, braunem Holzboden, braunem Boden und freigelegten Dachbalken in Austin
Weiße Esszimmer mit Deckengestaltungen Ideen und Design
9
