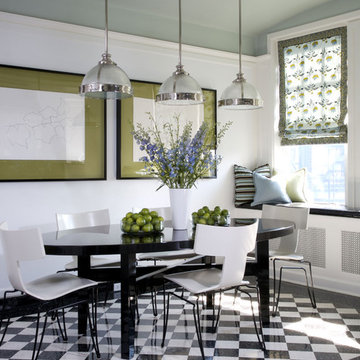Weiße Esszimmer mit Keramikboden Ideen und Design
Suche verfeinern:
Budget
Sortieren nach:Heute beliebt
41 – 60 von 2.122 Fotos
1 von 3
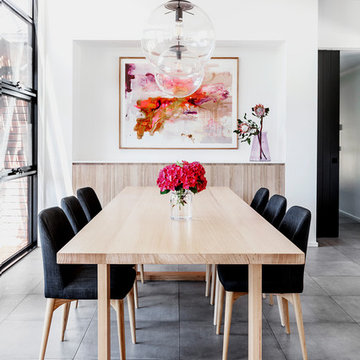
Builder: Clark Homes
Photographer: Chrissie Francis
Stylist: Mel Wilson
Offenes, Großes Modernes Esszimmer mit weißer Wandfarbe, Keramikboden und grauem Boden in Geelong
Offenes, Großes Modernes Esszimmer mit weißer Wandfarbe, Keramikboden und grauem Boden in Geelong
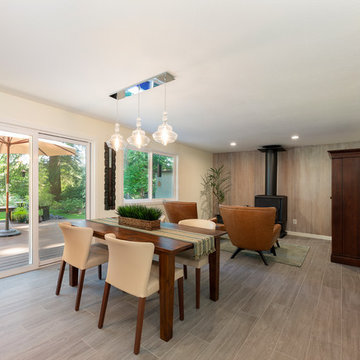
Großes, Offenes Klassisches Esszimmer mit weißer Wandfarbe, Keramikboden, grauem Boden, Kaminofen und Kaminumrandung aus Holz in Seattle
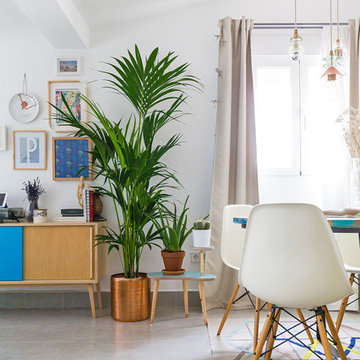
Sandra Rojo. ©Houzz 2017
Offenes, Großes Esszimmer mit weißer Wandfarbe, Keramikboden und grauem Boden in Madrid
Offenes, Großes Esszimmer mit weißer Wandfarbe, Keramikboden und grauem Boden in Madrid
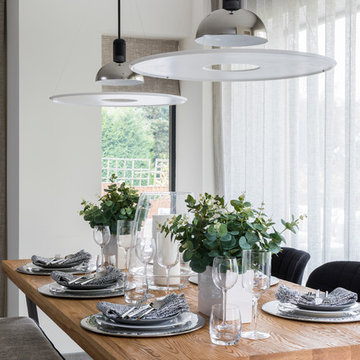
Chris Snook
Offenes, Mittelgroßes Stilmix Esszimmer mit weißer Wandfarbe, Keramikboden und grauem Boden in Cheshire
Offenes, Mittelgroßes Stilmix Esszimmer mit weißer Wandfarbe, Keramikboden und grauem Boden in Cheshire
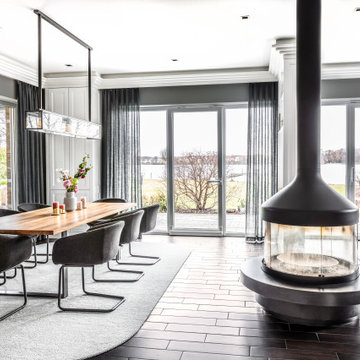
Mittelgroßes Klassisches Esszimmer mit grauer Wandfarbe, Keramikboden, Kaminofen, Kaminumrandung aus Metall und braunem Boden in Berlin
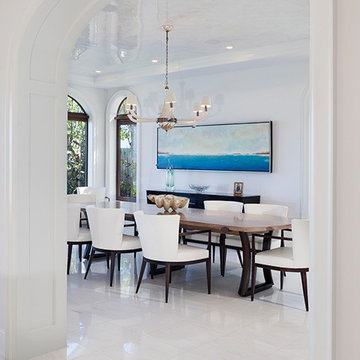
ibi designs inc.
Geschlossenes, Geräumiges Esszimmer ohne Kamin mit grauer Wandfarbe, Keramikboden und weißem Boden in Miami
Geschlossenes, Geräumiges Esszimmer ohne Kamin mit grauer Wandfarbe, Keramikboden und weißem Boden in Miami
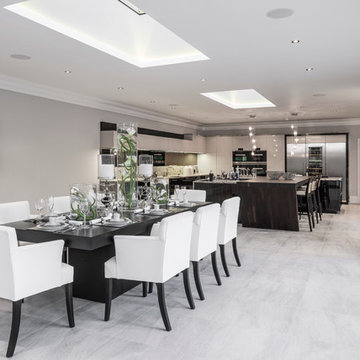
This fabulous kitchen was designed by Lida Cucina. using a combination of materials to great effect. The striking central island breakfast bar with bridge support makes a bold statement in 90mm “staved” wenge. The kitchen cabinetry in White Sand high gloss lacquer contrasts beautifully with the glossy Ebony Wood doors which have inset handles in crocodile. Natural granite, tinted mirrored splashbacks and integrated appliances by Miele and Atag and Gaggenau complete the sophisticated look. Photograph by Jonathon Little
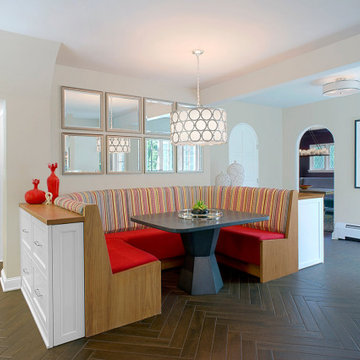
The clients specifically wanted bold accents of red. Here in their former kitchen - where space was tight - we created a large custom booth with family-friendly performance fabrics, and a bespoke table with power, designed by us and built by Berghuis Construction. With plenty of storage via new custom cabinets, this space functions as a mud room, eating area, and extension of the laundry room, when necessary.
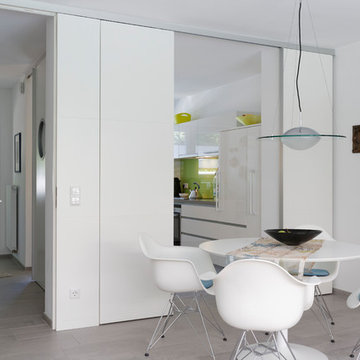
Essbereich mit Blick in die Küche und in den Flur
Foto: Hartwig Wachsmann
Offenes Modernes Esszimmer mit Keramikboden und grauem Boden in Sonstige
Offenes Modernes Esszimmer mit Keramikboden und grauem Boden in Sonstige

Located less than a quarter of a mile from the iconic Widemouth Bay in North Cornwall, this innovative development of five detached dwellings is sympathetic to the local landscape character, whilst providing sustainable and healthy spaces to inhabit.
As a collection of unique custom-built properties, the success of the scheme depended on the quality of both design and construction, utilising a palette of colours and textures that addressed the local vernacular and proximity to the Atlantic Ocean.
A fundamental objective was to ensure that the new houses made a positive contribution towards the enhancement of the area and used environmentally friendly materials that would be low-maintenance and highly robust – capable of withstanding a harsh maritime climate.
Externally, bonded Porcelanosa façade at ground level and articulated, ventilated Porcelanosa façade on the first floor proved aesthetically flexible but practical. Used alongside natural stone and slate, the Porcelanosa façade provided a colourfast alternative to traditional render.
Internally, the streamlined design of the buildings is further emphasized by Porcelanosa worktops in the kitchens and tiling in the bathrooms, providing a durable but elegant finish.
The sense of community was reinforced with an extensive landscaping scheme that includes a communal garden area sown with wildflowers and the planting of apple, pear, lilac and lime trees. Cornish stone hedge bank boundaries between properties further improves integration with the indigenous terrain.
This pioneering project allows occupants to enjoy life in contemporary, state-of-the-art homes in a landmark development that enriches its environs.
Photographs: Richard Downer
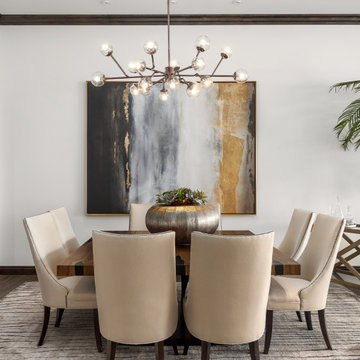
Offenes, Großes Modernes Esszimmer mit weißer Wandfarbe, Keramikboden, braunem Boden und Kassettendecke in Sonstige
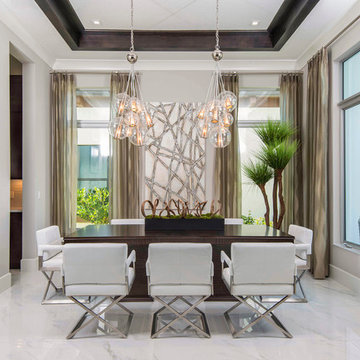
This unique dining room is study of pattern & texture, from the supple leather chairs, to dimensional artwork, clustered lighting fixtures, and gleaming marble floors
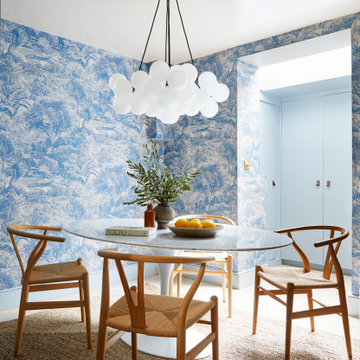
Formal dining room in a Highgate property with interior design by A New Day. Iconic Wishbone dining chairs surround an oval marble table, with toile wallpaper creating an impactful and cosy dining space. A gloss painted ceiling reflects the lighting to help create a gorgeous evening atmosphere in the lower ground floor space.
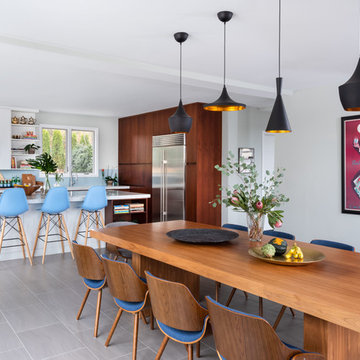
Here, an enormous farmhouse-style walnut dining table is flanked by 8 Eames-style molded plywood chairs. Four Tom Dixon Beat pendants hang overhead. Round, hammered-brass trays complete the tablescape. A view of the kitchen is in the background. It was important to keep styling simple in this open-plan dining area so as not to overpower its modernity. Photo by Claire Esparros.

Offenes, Großes Modernes Esszimmer ohne Kamin mit bunten Wänden, Keramikboden, grauem Boden, freigelegten Dachbalken und Ziegelwänden in Bordeaux
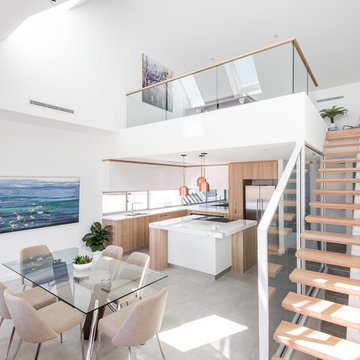
Scenic Crescent designed by X-Space Architects - 2017 HIA Perth Housing Award Winner of the small lot housing category $550,001 & Over
Show casing that with good design this narrow lot at 7.5m wide feels spacious and alive #useanarchitect
Photo by Dion Robeson.
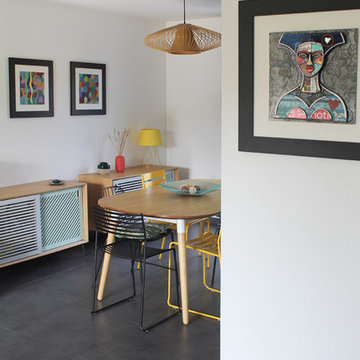
La salle à manger vue de l'entrée : le rez de chaussée a été partiellement décloisonné afin d'ouvrir les espaces les uns sur les autres en préservant à chacun sa fonction.
Photo O & N Richard
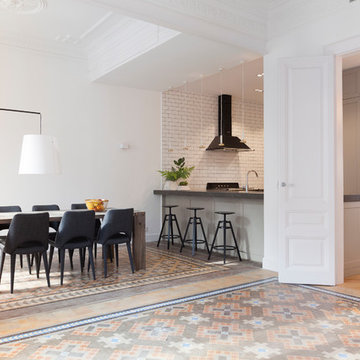
Nicolás Fotografía
Offenes, Mittelgroßes Klassisches Esszimmer ohne Kamin mit weißer Wandfarbe und Keramikboden in Barcelona
Offenes, Mittelgroßes Klassisches Esszimmer ohne Kamin mit weißer Wandfarbe und Keramikboden in Barcelona
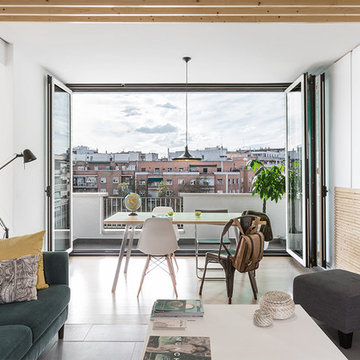
Álvaro de la Fuente, La Reina Obrera
Mittelgroßes, Offenes Modernes Esszimmer ohne Kamin mit weißer Wandfarbe und Keramikboden in Madrid
Mittelgroßes, Offenes Modernes Esszimmer ohne Kamin mit weißer Wandfarbe und Keramikboden in Madrid
Weiße Esszimmer mit Keramikboden Ideen und Design
3
