Weiße Esszimmer mit Wandgestaltungen Ideen und Design
Suche verfeinern:
Budget
Sortieren nach:Heute beliebt
101 – 120 von 2.175 Fotos
1 von 3
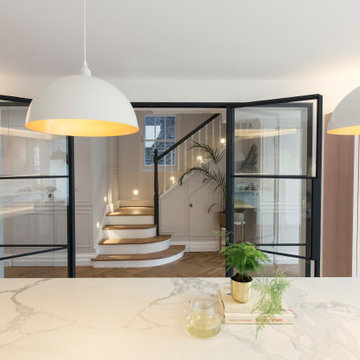
Basement kitchen, open plan, bespoke design kitchen cabinetry by My-Studio, marble island with crittall doors, Hammersmith Grove, London
Offenes, Großes Modernes Esszimmer mit grauer Wandfarbe, braunem Holzboden, braunem Boden und Wandpaneelen in London
Offenes, Großes Modernes Esszimmer mit grauer Wandfarbe, braunem Holzboden, braunem Boden und Wandpaneelen in London
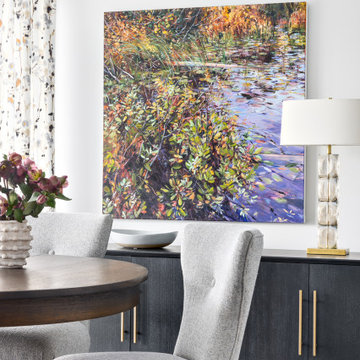
This active couple with three adult boys loves to travel and visit family throughout Western Canada. They hired us for a main floor renovation that would transform their home, making it more functional, conducive to entertaining, and reflective of their interests.
In the kitchen, we chose to keep the layout and update the cabinetry and surface finishes to revive the look. To accommodate large gatherings, we created an in-kitchen dining area, updated the living and dining room, and expanded the family room, as well.
In each of these spaces, we incorporated durable custom furnishings, architectural details, and unique accessories that reflect this well-traveled couple’s inspiring story.
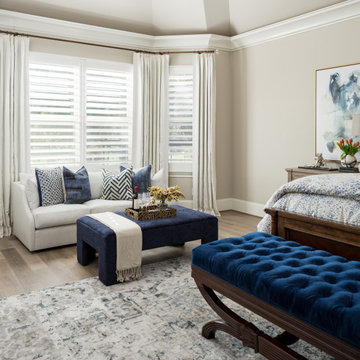
Our client lived in Kenya and Ghana for a number of years and amassed a treasure trove of African artwork. We created a home that would showcase all their collections using layered neutral tones and lots of texture.

Stilmix Esszimmer mit beiger Wandfarbe, braunem Holzboden, Kamin, gefliester Kaminumrandung, braunem Boden und vertäfelten Wänden in Sonstige

En tant que designer, j'ai toujours été fasciné par la rencontre entre l'ancien et le moderne. Le projet que je vous présente aujourd'hui incarne cette fusion avec brio. Au cœur d'un appartement haussmannien, symbole d'un Paris d'antan, se dévoile un séjour audacieusement revêtu de bleu foncé.
Cette nuance profonde et envoûtante ne se contente pas de donner une atmosphère contemporaine à la pièce ; elle met aussi en valeur les détails architecturaux si caractéristiques des intérieurs haussmanniens : moulures délicates, cheminées en marbre et parquets en point de Hongrie. Le bleu foncé, loin d'opprimer l'espace, le sublime en créant un contraste saisissant avec la luminosité naturelle qui baigne le séjour par ses larges fenêtres.
Ce choix audacieux témoigne de ma volonté constante de repousser les frontières du design traditionnel, tout en restant fidèle à l'âme et à l'histoire du lieu. Ce séjour, avec ses tonalités modernes nichées dans un écrin classique, est une ode à la beauté intemporelle et à l'innovation audacieuse.

Offenes, Mittelgroßes Klassisches Esszimmer mit weißer Wandfarbe, dunklem Holzboden, Kamin, Kaminumrandung aus Stein, braunem Boden, eingelassener Decke und Tapetenwänden in Boston

Dining room area of a penthouse designed and decorated by Moure / Studio. Each furniture was selected by the studio. This living space features our Kalupso Chandelier made of golden brass and cathedral glass offering a beautiful light reflection at nightime.
Salle à manger designée et décorée par Moure / Studio. Les meubles et éléments décoratifs ont été choisis par nos soins. Table par Aymeric Tetrel et lustre Kalupso en laiton doré et verre cathédrale par Moure / Studio. Le verre de ce lustre offre superbe projection murale de lumière une fois la nuit tombée. Enfilade en noyer dessinée par Moure / Studio derrière un mur de placage noyer. Photographie par Peter Lik et tableaux par Clement Mancini.
© Alexandra De Cossette
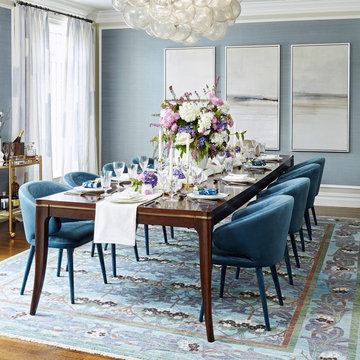
For the dining room we were able to incorporate many of the same ideas, as our design team thoughtfully specifies every piece of furniture, lighting, and decor for each room they work on. The highlights of this room came from the stunning head-to-toe velvet dining chairs, colorful rug, whimsical chandelier and a simple yet elegant mahogany and gold accented extendable dining table.
A simple way our team incorporated a personal touch in the dining room was through the drapery fabric selection. The client’s daughter is an artist and loves watercolor so we found a really beautiful Miles Redd watercolor fabric that brought a softness to the room but felt ultra special and personal when we had it custom fabricated for her Modern Regency space.
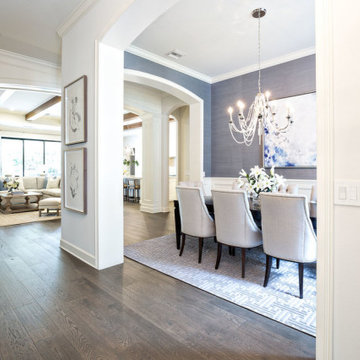
Mittelgroße Klassische Wohnküche ohne Kamin mit grauer Wandfarbe, braunem Holzboden, braunem Boden und Tapetenwänden in Orlando
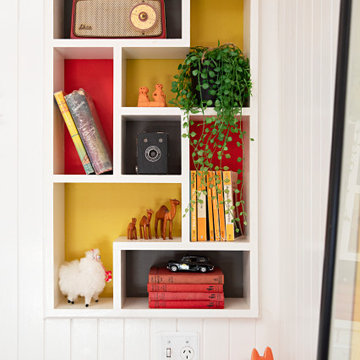
Adding custom storage was a big part of the renovation of this 1950s home, including creating spaces to show off some quirky vintage accessories such as transistor radios, old cameras, homemade treasures and travel souvenirs (such as these little wooden camels from Morocco and London Black Cab).
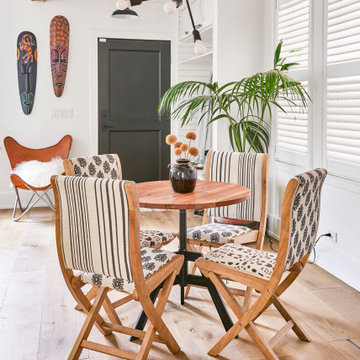
In the heart of Lakeview, Wrigleyville, our team completely remodeled a condo: master and guest bathrooms, kitchen, living room, and mudroom.
Master Bath Floating Vanity by Metropolis (Flame Oak)
Guest Bath Vanity by Bertch
Tall Pantry by Breckenridge (White)
Somerset Light Fixtures by Hinkley Lighting
Design & build by 123 Remodeling - Chicago general contractor https://123remodeling.com/
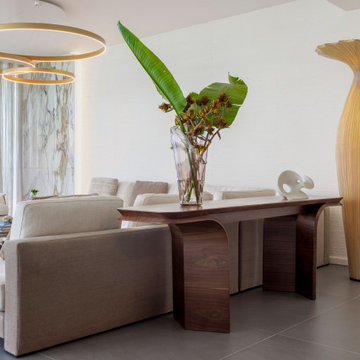
the console serves as a defining element for the entry foyer.
Mittelgroße Moderne Wohnküche mit beiger Wandfarbe, Porzellan-Bodenfliesen, grauem Boden und Tapetenwänden in Miami
Mittelgroße Moderne Wohnküche mit beiger Wandfarbe, Porzellan-Bodenfliesen, grauem Boden und Tapetenwänden in Miami
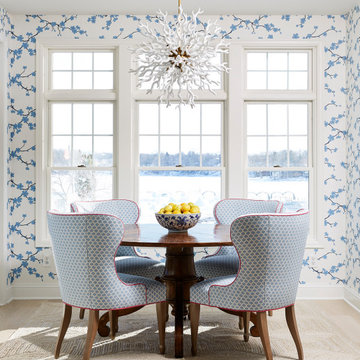
This dining area doubles as a home office with its expansive lake views. The wallpaper is a printed grasscloth that adds texture and pattern.
Mittelgroße Wohnküche mit blauer Wandfarbe, hellem Holzboden und Tapetenwänden in Minneapolis
Mittelgroße Wohnküche mit blauer Wandfarbe, hellem Holzboden und Tapetenwänden in Minneapolis
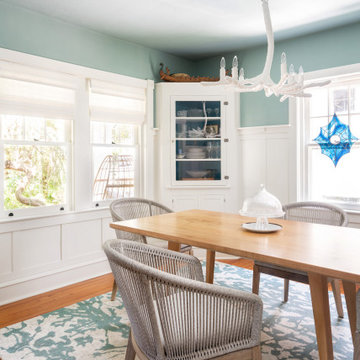
This fresh dining room incorporates Scandinavian and Mid Century Modern styles to create a unique Nordic Chic vibe. The custom dining table was made by local craftsmen. The airy dining chairs are actually designed for outdoor use, so they will hold up to this family's busy lifestyle. The organic pattern on the area rug reflects the graceful lines of the evergreens in their front yard. Likewise, the faux bois chandelier lends an artful sculptural element to the space.
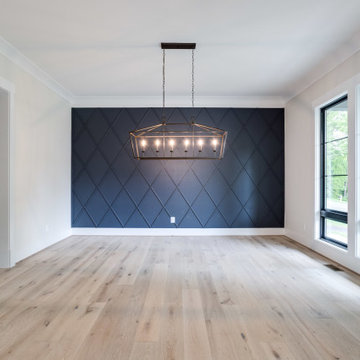
Diamond patterned decorative trim in dining room.
Mittelgroßes Landhaus Esszimmer mit blauer Wandfarbe, hellem Holzboden und Holzwänden in Washington, D.C.
Mittelgroßes Landhaus Esszimmer mit blauer Wandfarbe, hellem Holzboden und Holzwänden in Washington, D.C.
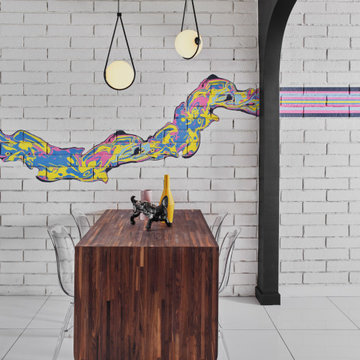
Mittelgroßes Modernes Esszimmer mit weißer Wandfarbe, weißem Boden und Ziegelwänden in Phoenix
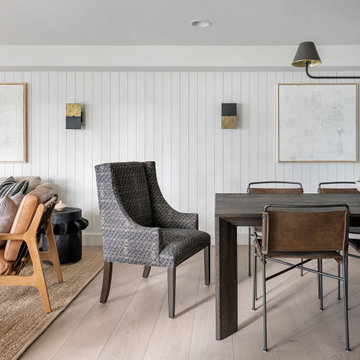
Landhausstil Esszimmer mit weißer Wandfarbe, hellem Holzboden, beigem Boden und Holzdielenwänden in Seattle

Built in the iconic neighborhood of Mount Curve, just blocks from the lakes, Walker Art Museum, and restaurants, this is city living at its best. Myrtle House is a design-build collaboration with Hage Homes and Regarding Design with expertise in Southern-inspired architecture and gracious interiors. With a charming Tudor exterior and modern interior layout, this house is perfect for all ages.
Rooted in the architecture of the past with a clean and contemporary influence, Myrtle House bridges the gap between stunning historic detailing and modern living.
A sense of charm and character is created through understated and honest details, with scale and proportion being paramount to the overall effect.
Classical elements are featured throughout the home, including wood paneling, crown molding, cabinet built-ins, and cozy window seating, creating an ambiance steeped in tradition. While the kitchen and family room blend together in an open space for entertaining and family time, there are also enclosed spaces designed with intentional use in mind.

Dining room
Großes Eklektisches Esszimmer mit blauer Wandfarbe, dunklem Holzboden, Kamin, Kaminumrandung aus Stein, braunem Boden, Tapetendecke und Wandpaneelen in New York
Großes Eklektisches Esszimmer mit blauer Wandfarbe, dunklem Holzboden, Kamin, Kaminumrandung aus Stein, braunem Boden, Tapetendecke und Wandpaneelen in New York
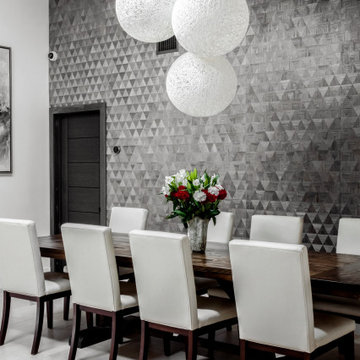
Dining Room - White walls, Gray 3-D Wood Textured Triangular Pattern, Modern White Chandelier
Offenes, Großes Modernes Esszimmer mit grauer Wandfarbe, hellem Holzboden, beigem Boden und Tapetenwänden in Los Angeles
Offenes, Großes Modernes Esszimmer mit grauer Wandfarbe, hellem Holzboden, beigem Boden und Tapetenwänden in Los Angeles
Weiße Esszimmer mit Wandgestaltungen Ideen und Design
6