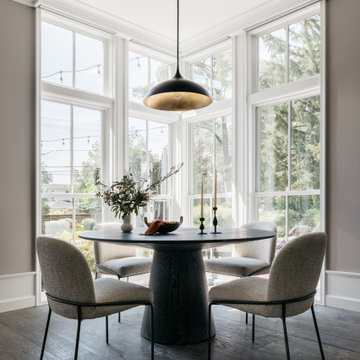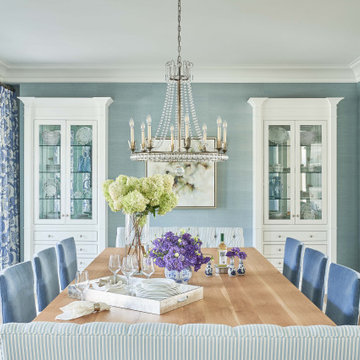Weiße Esszimmer mit Wandgestaltungen Ideen und Design
Suche verfeinern:
Budget
Sortieren nach:Heute beliebt
161 – 180 von 2.170 Fotos
1 von 3
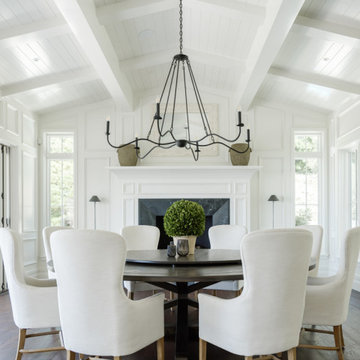
t may be hard to tell from the photos but this custom round dining table is huge! We created this for our client to be 8.5 feet in diameter. The lazy Susan that sits on top of it is actually 5 feet in diameter. But in the space, it was absolutely perfect.
The groove around the perimeter is a subtle but nice detail that draws your eye in. The base is reinforced with floating mortise and tenon joinery and the underside of the table is laced with large steel c channels to keep the large table top flat over time.
The dark and rich finish goes beautifully with the classic paneled bright interior of the home.
This dining table was hand made in San Diego, California.
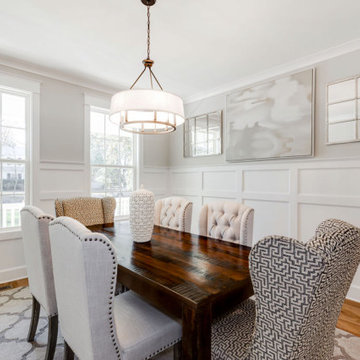
Richmond Hill Design + Build brings you this gorgeous American four-square home, crowned with a charming, black metal roof in Richmond’s historic Ginter Park neighborhood! Situated on a .46 acre lot, this craftsman-style home greets you with double, 8-lite front doors and a grand, wrap-around front porch. Upon entering the foyer, you’ll see the lovely dining room on the left, with crisp, white wainscoting and spacious sitting room/study with French doors to the right. Straight ahead is the large family room with a gas fireplace and flanking 48” tall built-in shelving. A panel of expansive 12’ sliding glass doors leads out to the 20’ x 14’ covered porch, creating an indoor/outdoor living and entertaining space. An amazing kitchen is to the left, featuring a 7’ island with farmhouse sink, stylish gold-toned, articulating faucet, two-toned cabinetry, soft close doors/drawers, quart countertops and premium Electrolux appliances. Incredibly useful butler’s pantry, between the kitchen and dining room, sports glass-front, upper cabinetry and a 46-bottle wine cooler. With 4 bedrooms, 3-1/2 baths and 5 walk-in closets, space will not be an issue. The owner’s suite has a freestanding, soaking tub, large frameless shower, water closet and 2 walk-in closets, as well a nice view of the backyard. Laundry room, with cabinetry and counter space, is conveniently located off of the classic central hall upstairs. Three additional bedrooms, all with walk-in closets, round out the second floor, with one bedroom having attached full bath and the other two bedrooms sharing a Jack and Jill bath. Lovely hickory wood floors, upgraded Craftsman trim package and custom details throughout!
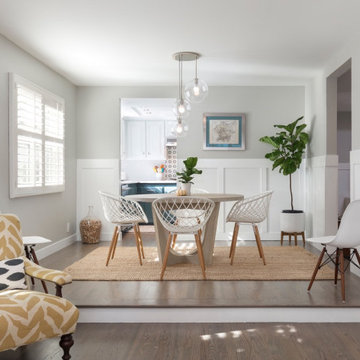
Modern dining chairs from CB2 add visual interest while paneling on the walls add texture to this dining space.
Kleine Maritime Frühstücksecke mit grauer Wandfarbe und Wandpaneelen in Los Angeles
Kleine Maritime Frühstücksecke mit grauer Wandfarbe und Wandpaneelen in Los Angeles
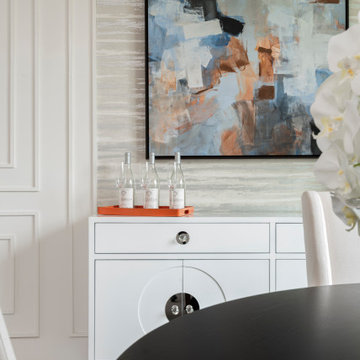
The eye catching wallpaper and colorful artwork has us drooling!
Klassisches Esszimmer mit weißer Wandfarbe und Tapetenwänden in Orlando
Klassisches Esszimmer mit weißer Wandfarbe und Tapetenwänden in Orlando
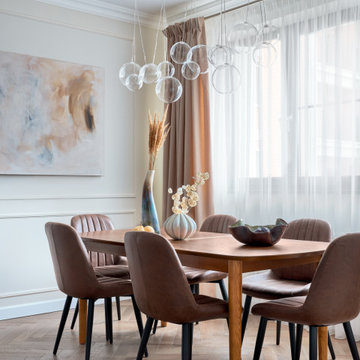
Стайлинг для интерьерной фотосъемки квартиры 120 кв.м. в ЖК "Дом на Щукинской"
Дизайн: Елизавета Волович
Фото: Наталья Вершинина
Große Klassische Wohnküche mit beiger Wandfarbe, beigem Boden und vertäfelten Wänden in Moskau
Große Klassische Wohnküche mit beiger Wandfarbe, beigem Boden und vertäfelten Wänden in Moskau
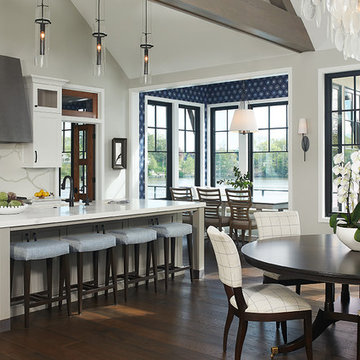
Klassische Wohnküche mit grauer Wandfarbe, dunklem Holzboden, braunem Boden, gewölbter Decke und Tapetenwänden in Grand Rapids
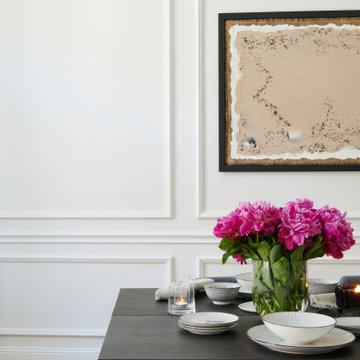
WL2 WALLSTYL® PANEL MOULDINGS
Z13 ARSTYL® PANEL MOULDINGS
The versatile panel mouldings from NOËL & MARQUET decorate, shape and embellish your walls by framing, outlining and dividing into fields. They are light and easy to install. Thanks to a primer, they can be painted over immediately and provide excellent protection against shocks thanks to their high material density.
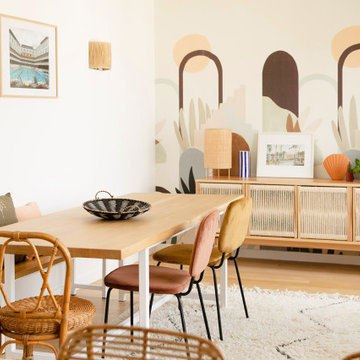
Dans cet appartement familial de 150 m², l’objectif était de rénover l’ensemble des pièces pour les rendre fonctionnelles et chaleureuses, en associant des matériaux naturels à une palette de couleurs harmonieuses.
Dans la cuisine et le salon, nous avons misé sur du bois clair naturel marié avec des tons pastel et des meubles tendance. De nombreux rangements sur mesure ont été réalisés dans les couloirs pour optimiser tous les espaces disponibles. Le papier peint à motifs fait écho aux lignes arrondies de la porte verrière réalisée sur mesure.
Dans les chambres, on retrouve des couleurs chaudes qui renforcent l’esprit vacances de l’appartement. Les salles de bain et la buanderie sont également dans des tons de vert naturel associés à du bois brut. La robinetterie noire, toute en contraste, apporte une touche de modernité. Un appartement où il fait bon vivre !

Offenes, Mittelgroßes Modernes Esszimmer mit grauer Wandfarbe, hellem Holzboden, Gaskamin, beigem Boden, vertäfelten Wänden, Kaminumrandung aus Metall und eingelassener Decke in Barcelona

View of dining area and waterside
Kleine Maritime Frühstücksecke mit weißer Wandfarbe, hellem Holzboden, Kamin, Kaminumrandung aus Stein, gelbem Boden, freigelegten Dachbalken und Holzwänden in Devon
Kleine Maritime Frühstücksecke mit weißer Wandfarbe, hellem Holzboden, Kamin, Kaminumrandung aus Stein, gelbem Boden, freigelegten Dachbalken und Holzwänden in Devon

This classic Queenslander home in Red Hill, was a major renovation and therefore an opportunity to meet the family’s needs. With three active children, this family required a space that was as functional as it was beautiful, not forgetting the importance of it feeling inviting.
The resulting home references the classic Queenslander in combination with a refined mix of modern Hampton elements.
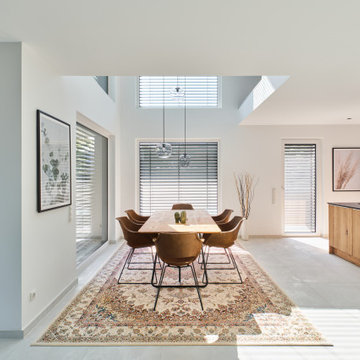
Offenes, Geräumiges Modernes Esszimmer mit weißer Wandfarbe, Keramikboden, weißem Boden, Tapetendecke und Tapetenwänden in Dortmund
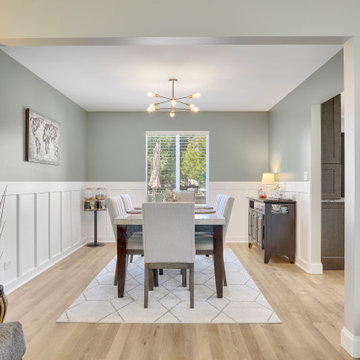
Inspired by sandy shorelines on the California coast, this beachy blonde vinyl floor brings just the right amount of variation to each room. With the Modin Collection, we have raised the bar on luxury vinyl plank. The result is a new standard in resilient flooring. Modin offers true embossed in register texture, a low sheen level, a rigid SPC core, an industry-leading wear layer, and so much more.
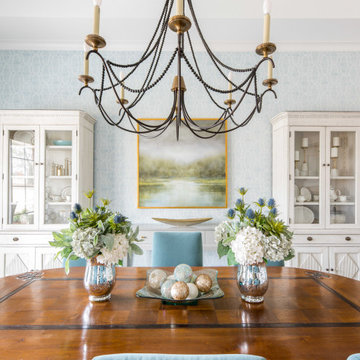
Open and airy dining room
Photographer: Costa Christ Media
Große Klassische Wohnküche mit blauer Wandfarbe, dunklem Holzboden, braunem Boden, eingelassener Decke und Tapetenwänden in Dallas
Große Klassische Wohnküche mit blauer Wandfarbe, dunklem Holzboden, braunem Boden, eingelassener Decke und Tapetenwänden in Dallas
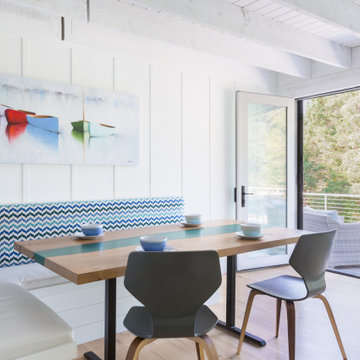
Maritime Frühstücksecke mit weißer Wandfarbe, hellem Holzboden, beigem Boden und Wandpaneelen in Boston
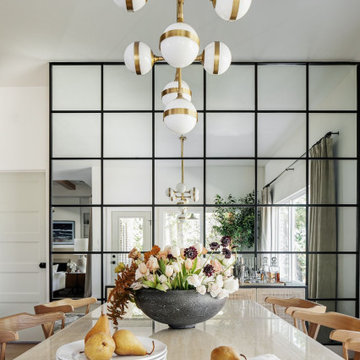
Großes Klassisches Esszimmer mit hellem Holzboden und Wandpaneelen in Oklahoma City

Großes Nordisches Esszimmer mit grauer Wandfarbe, Bambusparkett, Hängekamin, Kaminumrandung aus Metall, braunem Boden, Tapetendecke und Tapetenwänden in Düsseldorf
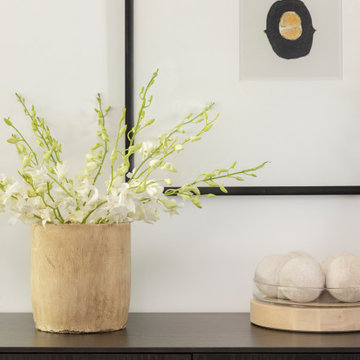
Layers of texture and high contrast in this mid-century modern dining room. Inhabit living recycled wall flats painted in a high gloss charcoal paint as the feature wall. Three-sided flare fireplace adds warmth and visual interest to the dividing wall between dining room and den.
Weiße Esszimmer mit Wandgestaltungen Ideen und Design
9
