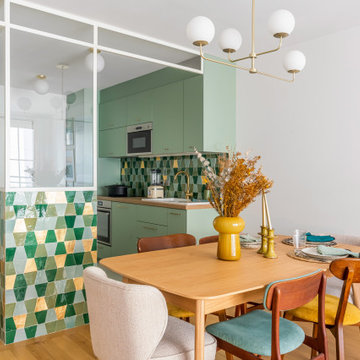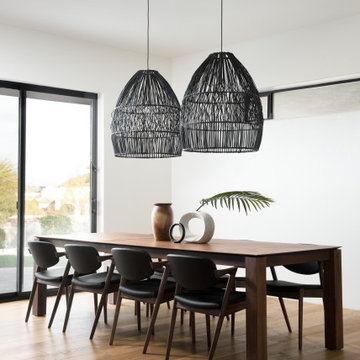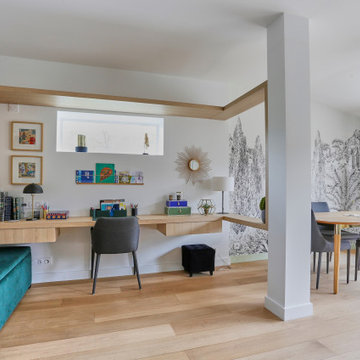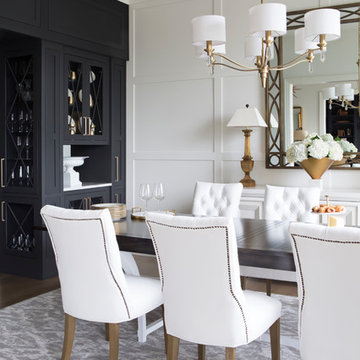Weiße, Holzfarbene Esszimmer Ideen und Design
Suche verfeinern:
Budget
Sortieren nach:Heute beliebt
21 – 40 von 192.225 Fotos
1 von 3
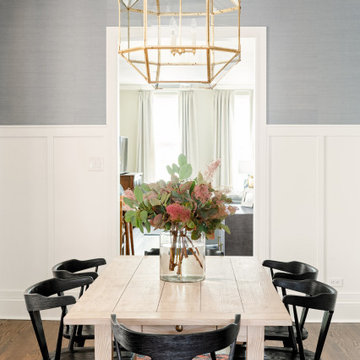
Geschlossenes Klassisches Esszimmer mit grauer Wandfarbe, dunklem Holzboden, braunem Boden und vertäfelten Wänden in Boise

Modern Dining Room in an open floor plan, sits between the Living Room, Kitchen and Entryway. The modern electric fireplace wall is finished in distressed grey plaster. Modern Dining Room Furniture in Black and white is paired with a sculptural glass chandelier.
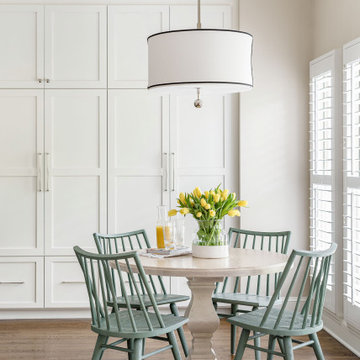
Photography: Tiffany Ringwald
Builder: Ekren Construction
Mittelgroße Klassische Wohnküche mit braunem Boden in Charlotte
Mittelgroße Klassische Wohnküche mit braunem Boden in Charlotte

This new construction project in Williamson River Ranch in Eagle, Idaho was Built by Todd Campbell Homes and designed and furnished by me. Photography By Andi Marshall.
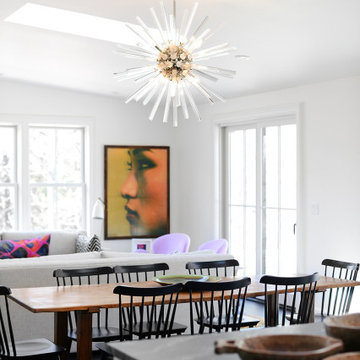
Offenes, Mittelgroßes Klassisches Esszimmer mit weißer Wandfarbe, dunklem Holzboden und schwarzem Boden in New York
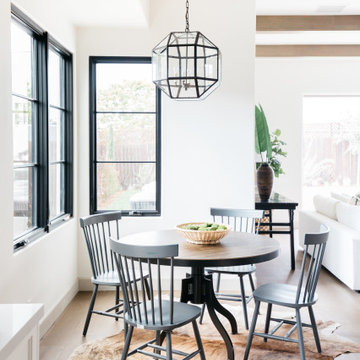
Mediterranes Esszimmer mit weißer Wandfarbe, hellem Holzboden, beigem Boden und freigelegten Dachbalken in Los Angeles

Offenes Modernes Esszimmer mit weißer Wandfarbe, hellem Holzboden und beigem Boden in San Francisco

Styling the dining room mid-century in furniture and chandelier really added the "different" elements the homeowners were looking for. The new pattern in the run tied in to the kitchen without being too matchy matchy.
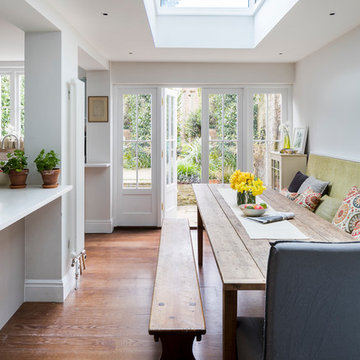
Chris Snook
Klassische Wohnküche mit weißer Wandfarbe, braunem Holzboden und braunem Boden in London
Klassische Wohnküche mit weißer Wandfarbe, braunem Holzboden und braunem Boden in London
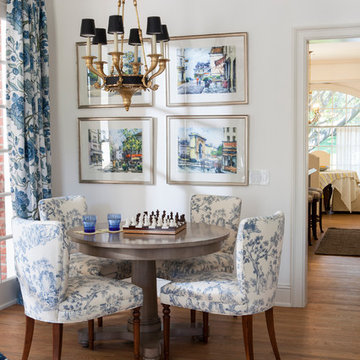
Lori Dennis Interior Design
SoCal Contractor Construction
Mark Tanner Photography
Großes Klassisches Esszimmer mit weißer Wandfarbe und braunem Holzboden in San Diego
Großes Klassisches Esszimmer mit weißer Wandfarbe und braunem Holzboden in San Diego
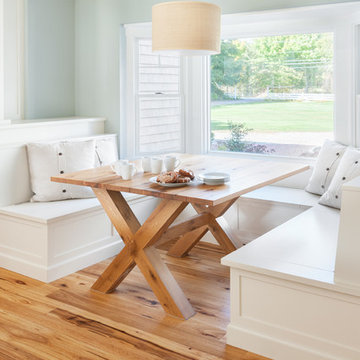
JF's Matthew Lord designed a simple and stylish eating space for the breakfast area. It included built in banquettes with under-seat storage that are paneled to mimic the cabinetry and also painted white. The antique Oak breakfast table is reminiscent of a picnic table, especially with the large window looking out to the yard.
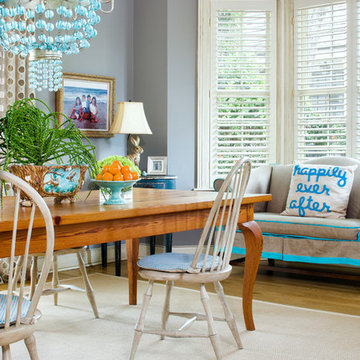
To lighten and modernize the space, we repainted the walls a neutral gray and painted over all of the knotty pine. This allowed us to leave the original woodwork intact, while still creating a new and lighter aesthetic throughout the main floor.
Martha O'Hara Interiors, Interior Design | Paul Finkel Photography
Please Note: All “related,” “similar,” and “sponsored” products tagged or listed by Houzz are not actual products pictured. They have not been approved by Martha O’Hara Interiors nor any of the professionals credited. For information about our work, please contact design@oharainteriors.com.
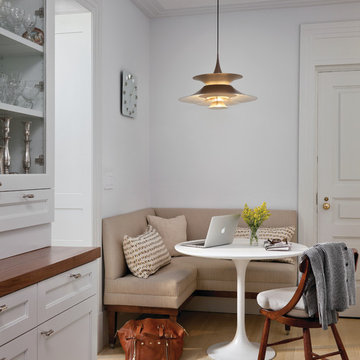
Paired with a Saarinen pedestal table, an upholstered banquette—fabricated and installed by Best & Company—makes full use of a formerly underutilized kitchen corner, now a site for morning coffee, conversation with the cook, and catching up on work before dashing out the door. The dark-stained wood on the frame and adjacent set-back cabinet add natural warmth to the all-white room without detracting from its sense of spaciousness.
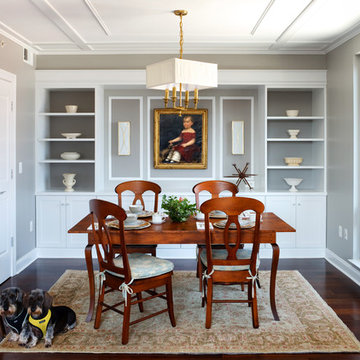
The large living-dining room lacked a focal point and storage.
To compensate for this we designed a built-in that functioned
as a buffet, china and display. The built-in is the true focal point of the space. A family painting, flanked by sconces and shelving for collectables, makes the space personal.
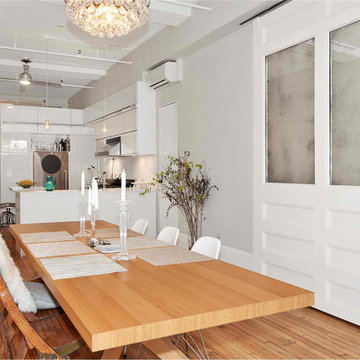
this kitchen is in a large open loft. this white on white kitchen was created with white glass upper cabinets, white lacquer lower cabinets, and blizzard caesarstone counters. Stainless steel appliances and island cabinets add some contrast. a library ladder rail traverses the entire kitchen to enable access to the top level of cabinets giving the kitchen quite a bit of extra storage. in the center of the kitchen is a movable island on lockable casters. the counter of the island overhangs the cabinetry allowing two stools to be used, creating an eat-in kitchen. a dining area with a glass drop chandelier are in the forefront of the kitchen. an old door that was present before the loft conversion was put on sliders and the glass was replaced with antique mirror. the door slides to conceal a secondary access door.

An open plan within a traditional framework was the Owner’s goal - for ease of entertaining, for working at home, or for just hanging out as a family. We pushed out to the side, eliminating a useless appendage, to expand the dining room and to create a new family room. Large openings connect rooms as well as the garden, while allowing spacial definition. Additional renovations included updating the kitchen and master bath, as well as creating a formal office paneled in stained cherry wood.
Photographs © Stacy Zarin-Goldberg
Weiße, Holzfarbene Esszimmer Ideen und Design
2
