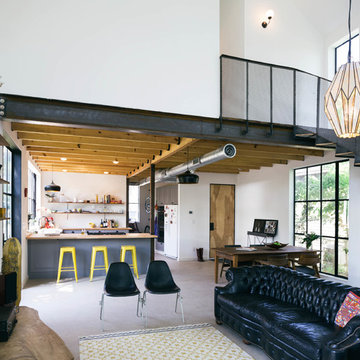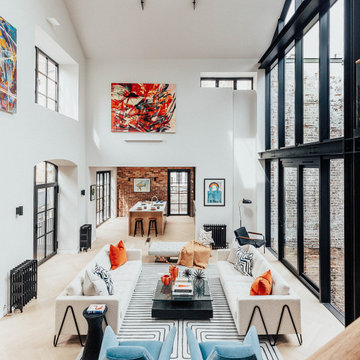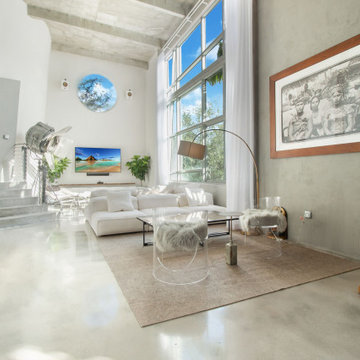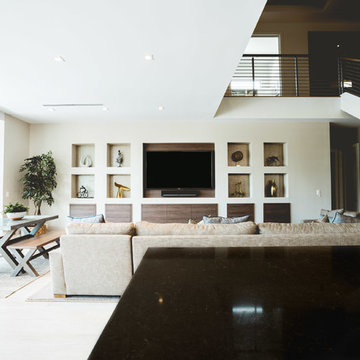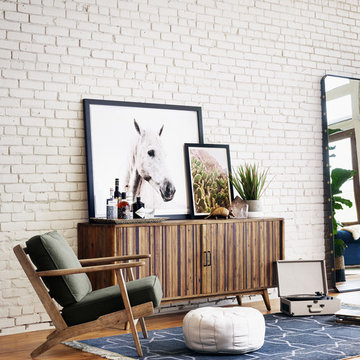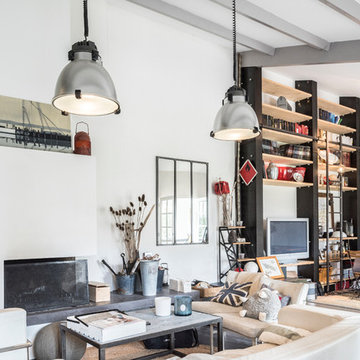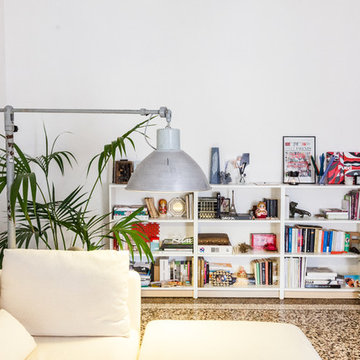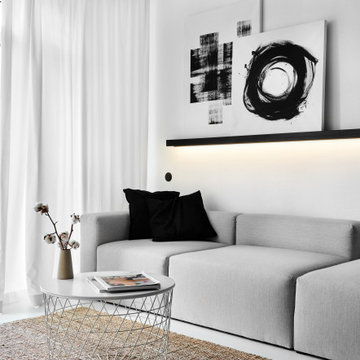Weiße Industrial Wohnzimmer Ideen und Design
Suche verfeinern:
Budget
Sortieren nach:Heute beliebt
61 – 80 von 3.323 Fotos
1 von 3

After extensive residential re-developments in the surrounding area, the property had become landlocked inside a courtyard, difficult to access and in need of a full refurbishment. Limited access through a gated entrance made it difficult for large vehicles to enter the site and the close proximity of neighbours made it important to limit disruption where possible.
Complex negotiations were required to gain a right of way for access and to reinstate services across third party land requiring an excavated 90m trench as well as planning permission for the building’s new use. This added to the logistical complexities of renovating a historical building with major structural problems on a difficult site. Reduced access required a kit of parts that were fabricated off site, with each component small and light enough for two people to carry through the courtyard.
Working closely with a design engineer, a series of complex structural interventions were implemented to minimise visible structure within the double height space. Embedding steel A-frame trusses with cable rod connections and a high-level perimeter ring beam with concrete corner bonders hold the original brick envelope together and support the recycled slate roof.
The interior of the house has been designed with an industrial feel for modern, everyday living. Taking advantage of a stepped profile in the envelope, the kitchen sits flush, carved into the double height wall. The black marble splash back and matched oak veneer door fronts combine with the spruce panelled staircase to create moments of contrasting materiality.
With space at a premium and large numbers of vacant plots and undeveloped sites across London, this sympathetic conversion has transformed an abandoned building into a double height light-filled house that improves the fabric of the surrounding site and brings life back to a neglected corner of London.
Interior Stylist: Emma Archer
Photographer: Rory Gardiner

Offener Wohn-, Essbereich mit Tunnelkamin. Großzügige Glasfassade mit Alulamellen als Sicht- und Sonnenschutz.
Fließender Übergang zwischen Innen- und Außenbereich.
Betonboden und Decke in Sichtbeton.
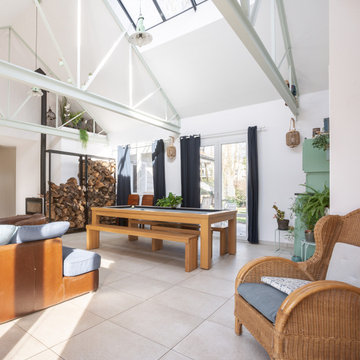
rénovation totale
Mittelgroßes, Repräsentatives, Fernseherloses, Offenes Industrial Wohnzimmer mit weißer Wandfarbe, Keramikboden, beigem Boden, freigelegten Dachbalken, Tapetenwänden und Kaminofen
Mittelgroßes, Repräsentatives, Fernseherloses, Offenes Industrial Wohnzimmer mit weißer Wandfarbe, Keramikboden, beigem Boden, freigelegten Dachbalken, Tapetenwänden und Kaminofen
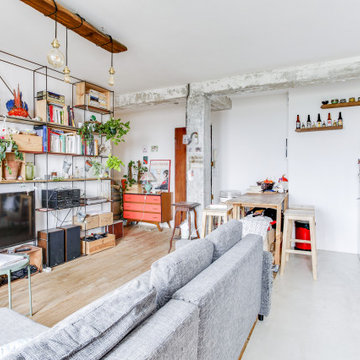
Mittelgroße, Offene Industrial Bibliothek ohne Kamin mit weißer Wandfarbe, hellem Holzboden, freistehendem TV und beigem Boden in Toulouse

Marcell Puzsar, Brightroom Photography
Geräumiges, Repräsentatives, Fernseherloses, Offenes Industrial Wohnzimmer mit weißer Wandfarbe, Betonboden, Gaskamin und Kaminumrandung aus Metall in San Francisco
Geräumiges, Repräsentatives, Fernseherloses, Offenes Industrial Wohnzimmer mit weißer Wandfarbe, Betonboden, Gaskamin und Kaminumrandung aus Metall in San Francisco
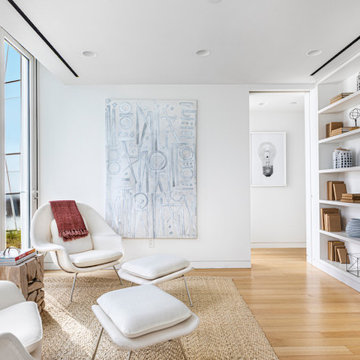
Staged for Chris Kann, The Corcoran Group
Photos by MW Studio
Industrial Wohnzimmer in New York
Industrial Wohnzimmer in New York
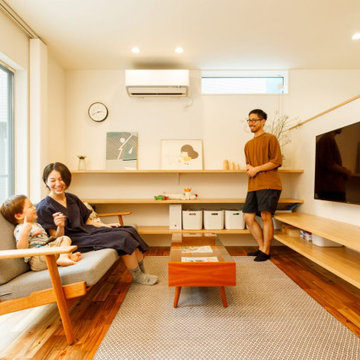
「打ち合わせの時に、『いつもリビングにおもちゃが散乱していて…』と話すと、建築家の先生がこの造作棚を提案してくれました。余計な家具を置かなくて済むので重宝しています」と、Kさん。おもちゃの他、大好きなアートも展示して愉しまれています。
Mittelgroßes, Offenes Industrial Wohnzimmer mit weißer Wandfarbe, braunem Holzboden, TV-Wand, braunem Boden, Tapetendecke und Tapetenwänden in Tokio Peripherie
Mittelgroßes, Offenes Industrial Wohnzimmer mit weißer Wandfarbe, braunem Holzboden, TV-Wand, braunem Boden, Tapetendecke und Tapetenwänden in Tokio Peripherie

While it was under construction, Pineapple House added the mezzanine to this industrial space so the owners could enjoy the views from both their southern and western 24' high arched windows. It increased the square footage of the space without changing the footprint.
Pineapple House Photography
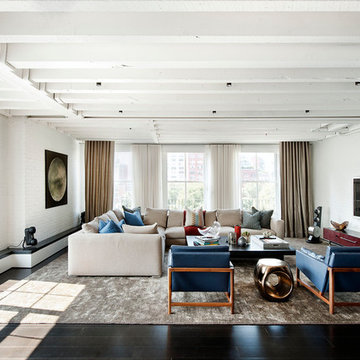
Copyright @ Emily Andrews. All rights reserved.
Industrial Wohnzimmer mit weißer Wandfarbe und TV-Wand in New York
Industrial Wohnzimmer mit weißer Wandfarbe und TV-Wand in New York
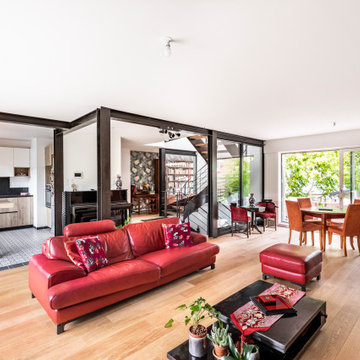
Mise en valeur d'un plateau de type industriel avec la proposition d'un parquet dans le séjour et de carreaux de ciment dans la cuisine, le choix d'une cuisine en placage bois et blanc. Conseil pour créer un espace bureau et bibliothèque dans le couloir au fond de la pièce.
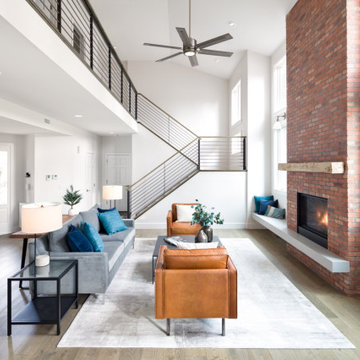
This home remodel was an incredible transformation that turned a traditional Boulder home into an open concept, refined space perfect for hosting. The Melton design team aimed at keeping the space fresh, which included industrial design elements to keep the space feeling modern. Our favorite aspect of this home transformation is the openness from room to room. The open concept allows plenty of opportunities for this lively family to host often and comfortably.
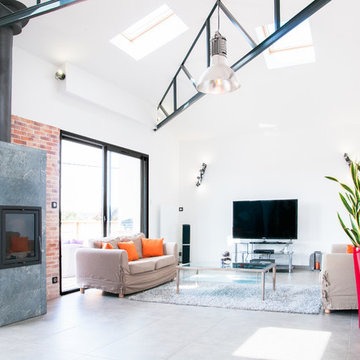
© A.Tatin Photographe
Offenes, Großes Industrial Wohnzimmer mit weißer Wandfarbe, Keramikboden und freistehendem TV in Nantes
Offenes, Großes Industrial Wohnzimmer mit weißer Wandfarbe, Keramikboden und freistehendem TV in Nantes
Weiße Industrial Wohnzimmer Ideen und Design
4
