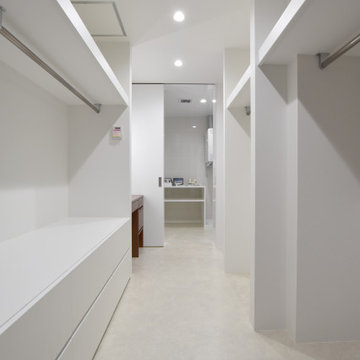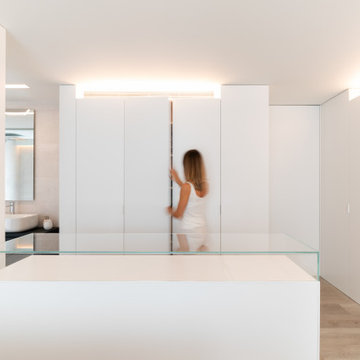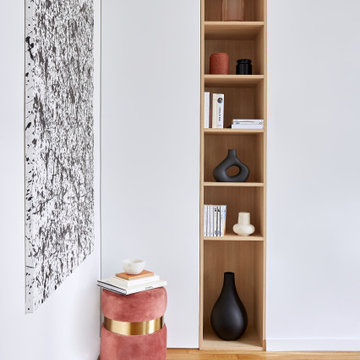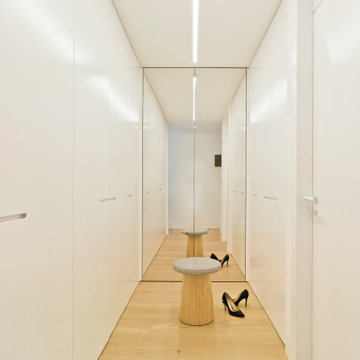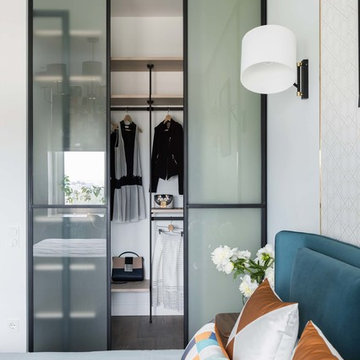Weiße Moderne Ankleidezimmer Ideen und Design
Suche verfeinern:
Budget
Sortieren nach:Heute beliebt
141 – 160 von 11.591 Fotos
1 von 3
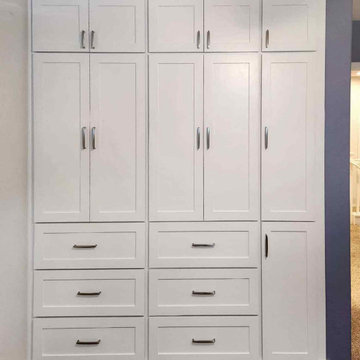
Closet 2 (closed) of two custom built-in closets in a Shaker style for a Temecula home.
Mittelgroßes Modernes Ankleidezimmer mit Einbauschrank, Schrankfronten im Shaker-Stil und weißen Schränken in Los Angeles
Mittelgroßes Modernes Ankleidezimmer mit Einbauschrank, Schrankfronten im Shaker-Stil und weißen Schränken in Los Angeles
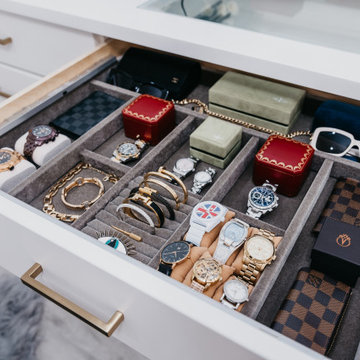
Enhancing the functionality and aesthetics of built-in units can be achieved by thoughtfully incorporating accessories.
Consider adding adjustable shelving to accommodate items of varying heights, maximizing storage potential. Incorporating built-in lighting can create a visually appealing ambiance and highlight displayed items.
Drawer organizers and dividers help maintain order, ensuring that every item has its designated place. Additionally, incorporating decorative hardware such as stylish handles or knobs can impart a personalized touch.
For entertainment units, cable management systems contribute to a clean and organized appearance. Whether it's baskets, bins, or pull-out trays, accessorizing built-in units not only elevates their practicality but also allows for a customized and well-organized space that aligns with both form and function.
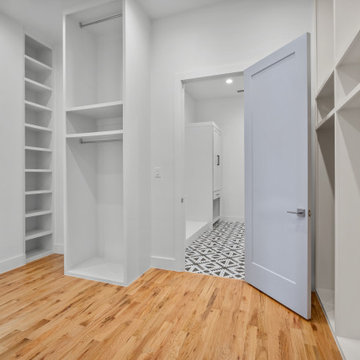
Großes, Neutrales Modernes Ankleidezimmer mit Einbauschrank, offenen Schränken, weißen Schränken, hellem Holzboden und beigem Boden in Dallas
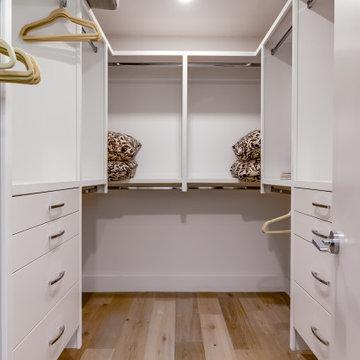
Mittelgroßes Modernes Ankleidezimmer mit Einbauschrank, flächenbündigen Schrankfronten, weißen Schränken und hellem Holzboden in Phoenix
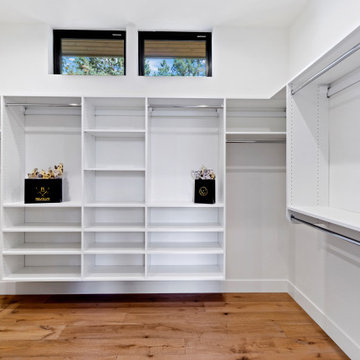
Großes, Neutrales Modernes Ankleidezimmer mit Einbauschrank, offenen Schränken, weißen Schränken und braunem Holzboden in Portland
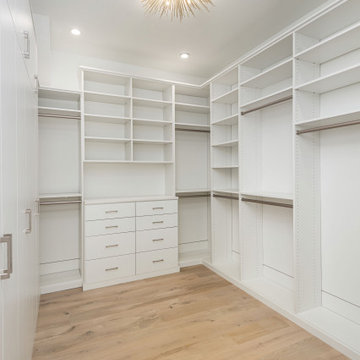
Kids closet with built in storage.
Großer Moderner Begehbarer Kleiderschrank mit flächenbündigen Schrankfronten, weißen Schränken, hellem Holzboden und beigem Boden in Charleston
Großer Moderner Begehbarer Kleiderschrank mit flächenbündigen Schrankfronten, weißen Schränken, hellem Holzboden und beigem Boden in Charleston
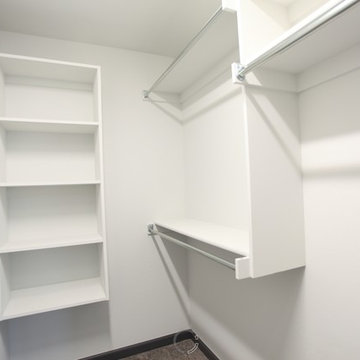
The XXTwo Plan merges ultimate functionality with a clean Scandinavian-inspired modern farmhouse minimalism. From the curb, the design presents with an impressive stature marked by a tall 2-story gable massing, flanked by a flat-roofed wing and entryway sheltered by a quaint second-story deck above. This rendition is skinned with a dark concrete brick, accented by a richly-stained tongue and groove cedar wood facade.
Designed specifically for NE16, my OKC Urban Renewal-awarded redevelopment project in inner Oklahoma City, this plan is compatible with narrow lots while still packing in nearly 1900 square feet of pure, functional living space. It includes a standard 1-car garage with modern, satin-glass window garage door, but when building from scratch, can also be re-configured as a pull-through breezeway into a backyard parking scenario, where a detached garage is also possible.
Guests are greeted with an impressive two-story vaulted, naturally-lit staircase immediately adjacent to the front door. The great room, complete with a touch of industrial-modern with its exposed HVAC ductwork, is vast with a roomy kitchen on one end and living room at the other. Just beyond the living room is a 3-panel door system to the back patio and yard.
Kitchen-wise, modern enthusiasts who love to cook will enjoy the large kitchen wall that includes an impressive range and vent hood with a horizontal slider window built right into the backsplash over the cooktop. The island also includes one of my signature built-in tables that comfortably seats six, and is one less piece of furniture to buy. A powder bathroom also resides downstairs, saving you that quick climb up the stairs just for a quick bathroom stop.
When it's time to retire for the evening, the upstairs offers several living options. Just atop the staircase is a double-door system that provides not only natural light, but access to the quaint rooftop deck overlooking the front yard. The hall leads to a full bathroom, linen closet, and spacious back bedroom with walk-in closet. Down the other end of the hall leads to the master suite, utility room, and 3rd bedroom, also with its own master closet.
The master suite, the largest of the three bedrooms, has its own full bathroom with dual sinks, shower, toilet room, and large walk-in closet with that direct, secondary connectivity to the utility room that many of my designs are known for.
If a truly-modern curb appeal that doesn't skimp on functional space is what you're after, give the XXTwo a good look. | jC

EUROPEAN MODERN MASTERPIECE! Exceptionally crafted by Sudderth Design. RARE private, OVERSIZED LOT steps from Exclusive OKC Golf and Country Club on PREMIER Wishire Blvd in Nichols Hills. Experience majestic courtyard upon entering the residence.
Aesthetic Purity at its finest! Over-sized island in Chef's kitchen. EXPANSIVE living areas that serve as magnets for social gatherings. HIGH STYLE EVERYTHING..From fixtures, to wall paint/paper, hardware, hardwoods, and stones. PRIVATE Master Retreat with sitting area, fireplace and sliding glass doors leading to spacious covered patio. Master bath is STUNNING! Floor to Ceiling marble with ENORMOUS closet. Moving glass wall system in living area leads to BACKYARD OASIS with 40 foot covered patio, outdoor kitchen, fireplace, outdoor bath, and premier pool w/sun pad and hot tub! Well thought out OPEN floor plan has EVERYTHING! 3 car garage with 6 car motor court. THE PLACE TO BE...PICTURESQUE, private retreat.
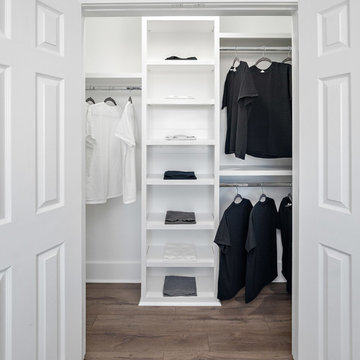
Ammar Selo
EIngebautes, Mittelgroßes, Neutrales Modernes Ankleidezimmer mit weißen Schränken, Laminat und grauem Boden in Houston
EIngebautes, Mittelgroßes, Neutrales Modernes Ankleidezimmer mit weißen Schränken, Laminat und grauem Boden in Houston
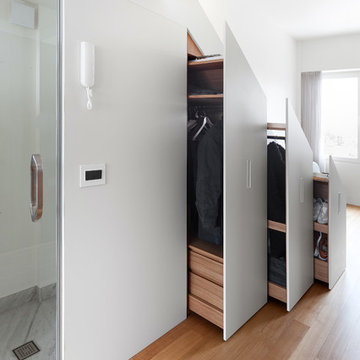
Автор: Studio Bazi / Алиреза Немати
Фотограф: Полина Полудкина
EIngebautes, Kleines Modernes Ankleidezimmer mit flächenbündigen Schrankfronten, weißen Schränken und braunem Holzboden in Moskau
EIngebautes, Kleines Modernes Ankleidezimmer mit flächenbündigen Schrankfronten, weißen Schränken und braunem Holzboden in Moskau
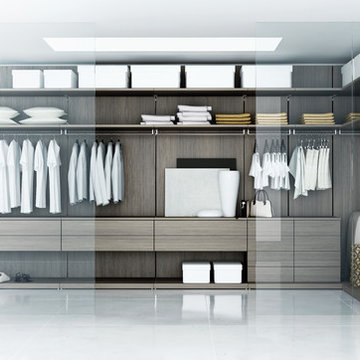
Hyde Park Closet System
Mittelgroßer Moderner Begehbarer Kleiderschrank mit offenen Schränken und hellbraunen Holzschränken in New York
Mittelgroßer Moderner Begehbarer Kleiderschrank mit offenen Schränken und hellbraunen Holzschränken in New York
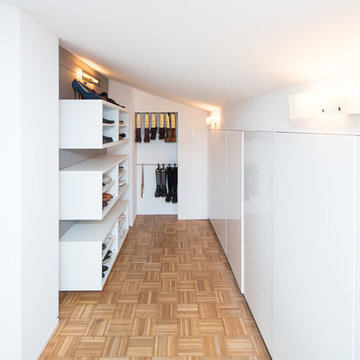
Es handelt sich hier um einen dem Ankleidezimmer zugeordneten begehbaren Kleiderschrank.
Links mit Regalen, auf der rechten Seite mit wandbündigen Einbauschränken.
Fotograf: Bernhard Müller
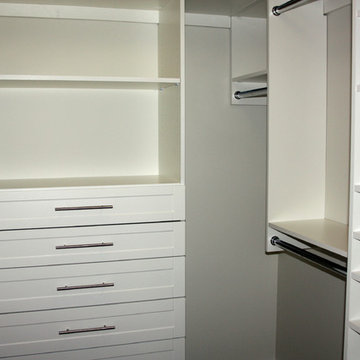
Finished product - a place to hang things like robes and towels, shelving for shoes, bags and jewelry boxes, long hang and short hang. Always clean, always organized.
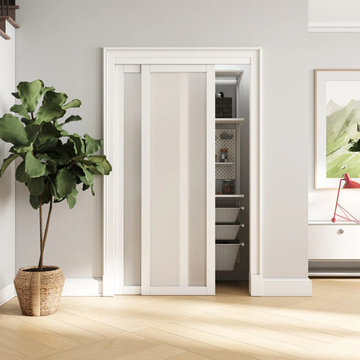
【Package Includes】2 door panels, a complete hardware set, and a detailed instruction manual. You do not need to buy any other parts; just follow the instructions to install.
【Door Size】 Each size of sliding door contains two door panels. The 48“ x 80" slidiing door actual panel size is 2 x 25 "(Width) x 78.58"(Height) x 1.18 ". The 60"x80" sliding door actual panel size is 2 x 31" (Width) x 78.58"(Height) x 1.18 ".
【Widely Used】The elegant design matches your home perfectly. You can use it in your closet, storage room, etc. We offer various sizes to accomodate different openings.
【Top-notch Hardware】Our hardware only requires a top track, keeping your floor clear and eliminating the need to damage your floor or carpet. Our hardware has passed a 100k+ open & close test, ensuring lifelong usage.
【Dedicated Service】We are dedicated to providing you with quality products and services. If you have any questions regarding your purchase, please feel free to contact us and we will do our best to help you solve the problem.
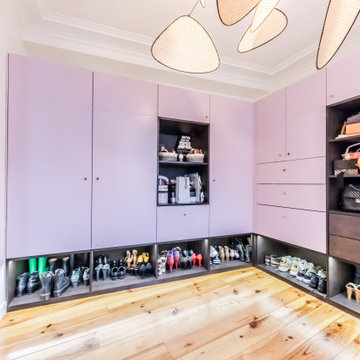
Création d'un dressing au style d'une boutique avec des façades en rose poudrée.
Modernes Ankleidezimmer in Paris
Modernes Ankleidezimmer in Paris
Weiße Moderne Ankleidezimmer Ideen und Design
8
