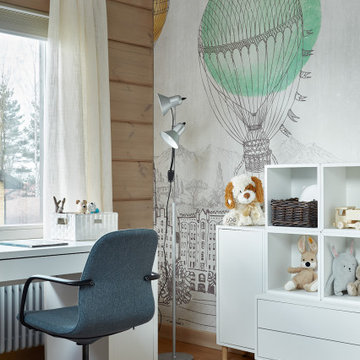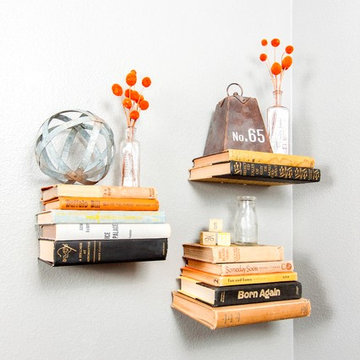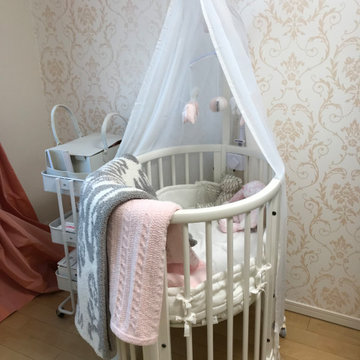Weiße Rustikale Baby- und Kinderzimmer Ideen und Design
Suche verfeinern:
Budget
Sortieren nach:Heute beliebt
1 – 20 von 667 Fotos
1 von 3
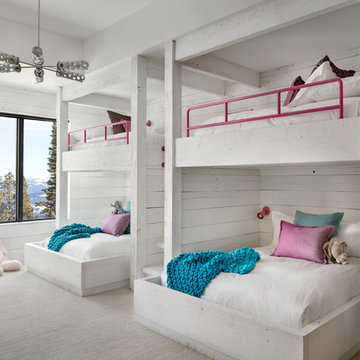
Uriges Mädchenzimmer mit Schlafplatz, weißer Wandfarbe, Teppichboden und beigem Boden in Sonstige
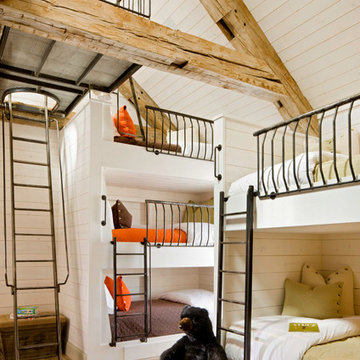
Neutrales Rustikales Kinderzimmer mit Schlafplatz, weißer Wandfarbe und hellem Holzboden in Denver
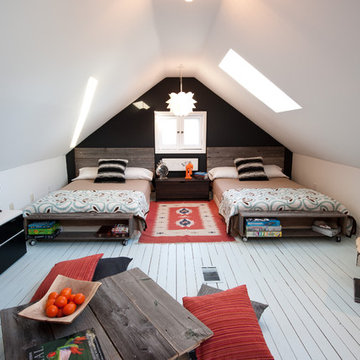
Neutrales Rustikales Kinderzimmer mit Schlafplatz, gebeiztem Holzboden, weißem Boden und weißer Wandfarbe in Ottawa
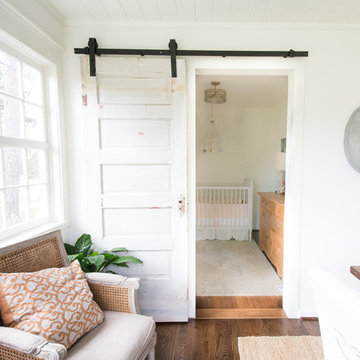
Born + Raised Photography
Kleines Rustikales Babyzimmer mit weißer Wandfarbe und dunklem Holzboden in Atlanta
Kleines Rustikales Babyzimmer mit weißer Wandfarbe und dunklem Holzboden in Atlanta
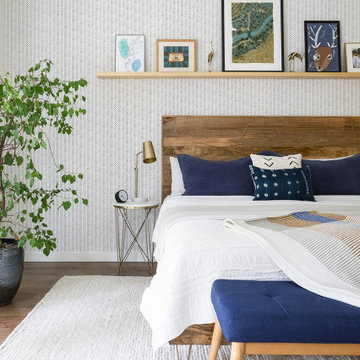
Nestled in a historic residential neighborhood this 1950s Baptist Church was outgrown by its congregation. The building was left unused for 12 years until it was adapted for reuse as a single family home. The home, for a young family of four, was designed with the healthy building principles in mind. The completed house is net zero ready, meaning that all of the systems necessary to convert this house to a net zero home are in place, all that is needed are solar panels. Though the original building was in very rough shape, the design team worked hard to retain as much of the original form as possible. The addition distinguishes itself from the original through materiality and structural articulation. The new form hovers on cantilevers, creating a light touch with the ground plane, in contrast to the heavy form of the original masonry structure. Even though the new building has a modern aesthetic it had to conform to some of the historic neighborhood ordinances of the city. The completed product is loved by the neighborhood, with many people taking their evening walks to pass by their new favorite house.
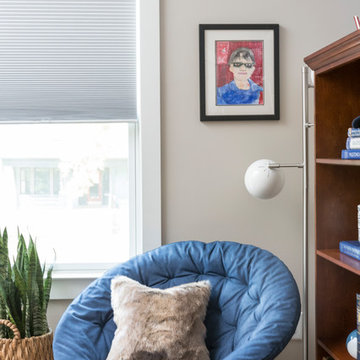
Interior Designer: MOTIV Interiors LLC
Photographer: Sam Angel Photography
Design Challenge: This 8 year-old boy and girl were outgrowing their existing setup and needed to update their rooms with a plan that would carry them forward into middle school and beyond. In addition to gaining storage and study areas, could these twins show off their big personalities? Absolutely, we said! MOTIV Interiors tackled the rooms of these youngsters living in Nashville's 12th South Neighborhood and created an environment where the dynamic duo can learn, create, and grow together for years to come.
Design Solution:
In his room, we wanted to continue the feature wall fun, but with a different approach. Since our young explorer loves outer space, being a boy scout, and building with legos, we created a dynamic geometric wall that serves as the backdrop for our young hero’s control center. We started with a neutral mushroom color for the majority of the walls in the room, while our feature wall incorporated a deep indigo and sky blue that are as classic as your favorite pair of jeans. We focused on indoor air quality and used Sherwin Williams’ Duration paint in a satin sheen, which is a scrubbable/no-VOC coating.
We wanted to create a great reading corner, so we placed a comfortable denim lounge chair next to the window and made sure to feature a self-portrait created by our young client. For night time reading, we included a super-stellar floor lamp with white globes and a sleek satin nickel finish. Metal details are found throughout the space (such as the lounge chair base and nautical desk clock), and lend a utilitarian feel to the room. In order to balance the metal and keep the room from feeling too cold, we also snuck in woven baskets that work double-duty as decorative pieces and functional storage bins.
The large north-facing window got the royal treatment and was dressed with a relaxed roman shade in a shiitake linen blend. We added a fabulous fabric trim from F. Schumacher and echoed the look by using the same fabric for the bolster on the bed. Royal blue bedding brings a bit of color into the space, and is complimented by the rich chocolate wood tones seen in the furniture throughout. Additional storage was a must, so we brought in a glossy blue storage unit that can accommodate legos, encyclopedias, pinewood derby cars, and more!
Comfort and creativity converge in this space, and we were excited to get a big smile when we turned it over to its new commander.
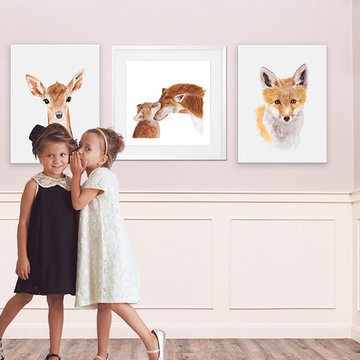
Finding unique wall decor for girls is easy as 1-2-3 with girl canvas wall art from Oopsy Daisy! Explore a catalog of girl room decorating ideas to discover your perfect piece of canvas art for your girls room, from newborn to tween. Our girls canvas art makes for an easy and affordable room makeover.

Like Cinderella, this unfinished room over the garage was transofmred to this stunning in-home school room. Built-in desks configured from KraftMaid cabinets provide an individual workspace for the teacher (mom!) and students. The group activity area with table and bench seating serves as an area for arts and crafts. The comfortable sofa is the perfect place to curl up with a book.
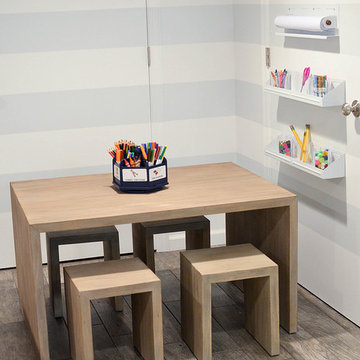
Kate Hart Photography
Neutrales Rustikales Kinderzimmer mit Spielecke in New York
Neutrales Rustikales Kinderzimmer mit Spielecke in New York
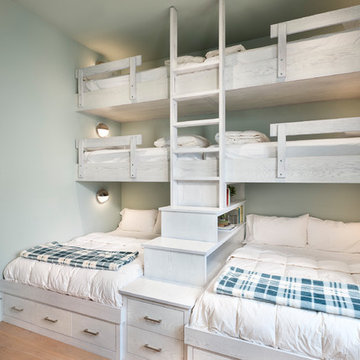
Neutrales Rustikales Kinderzimmer mit grauer Wandfarbe, braunem Holzboden und braunem Boden in Sonstige
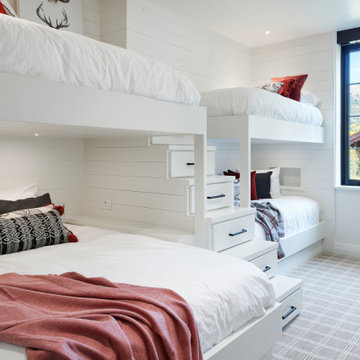
Neutrales Rustikales Kinderzimmer mit Schlafplatz, weißer Wandfarbe, Teppichboden und grauem Boden in Denver

There's plenty of room for all the kids in this lofted bunk bed area. Rolling storage boxes underneath the bunks provide space for extra bedding and other storage.
---
Project by Wiles Design Group. Their Cedar Rapids-based design studio serves the entire Midwest, including Iowa City, Dubuque, Davenport, and Waterloo, as well as North Missouri and St. Louis.
For more about Wiles Design Group, see here: https://wilesdesigngroup.com/
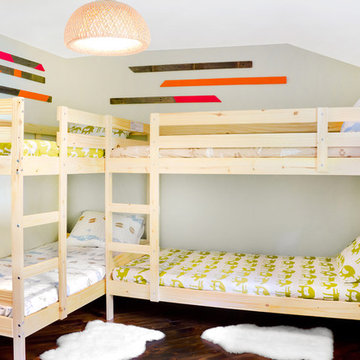
Kids bunk room with 1ofx picket installation
Neutrales Uriges Kinderzimmer mit Schlafplatz, grauer Wandfarbe und dunklem Holzboden in Portland Maine
Neutrales Uriges Kinderzimmer mit Schlafplatz, grauer Wandfarbe und dunklem Holzboden in Portland Maine
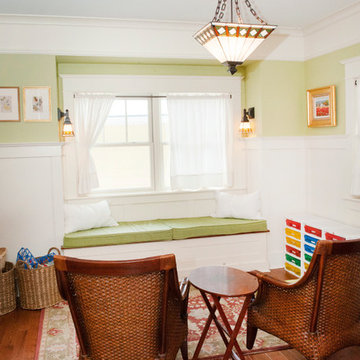
Elizabeth Wight, E.Wight Photo
Mittelgroßes, Neutrales Uriges Kinderzimmer mit Spielecke, grüner Wandfarbe und braunem Holzboden in Detroit
Mittelgroßes, Neutrales Uriges Kinderzimmer mit Spielecke, grüner Wandfarbe und braunem Holzboden in Detroit
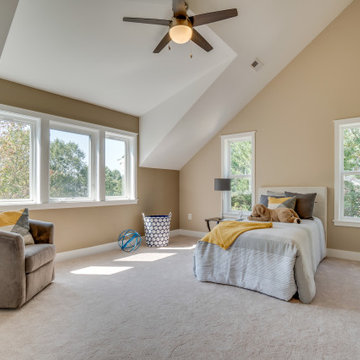
Großes, Neutrales Uriges Kinderzimmer mit Schlafplatz, beiger Wandfarbe, Teppichboden und beigem Boden in Washington, D.C.
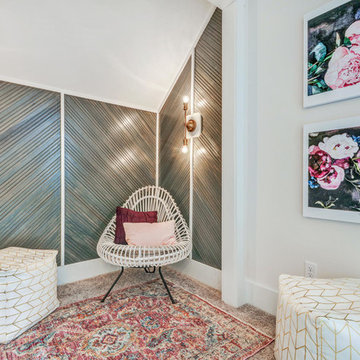
Mittelgroßes Uriges Kinderzimmer mit Arbeitsecke, grauer Wandfarbe, Teppichboden und grauem Boden in Richmond
Weiße Rustikale Baby- und Kinderzimmer Ideen und Design
1



