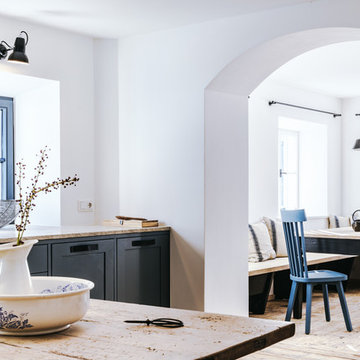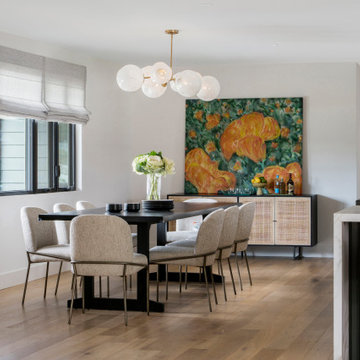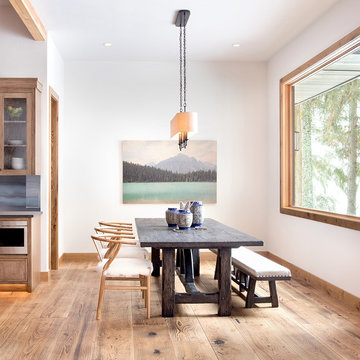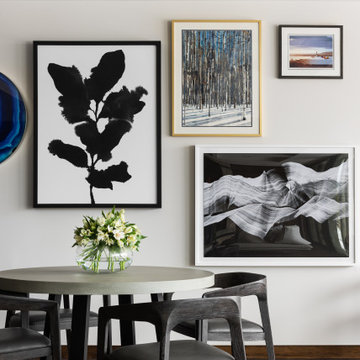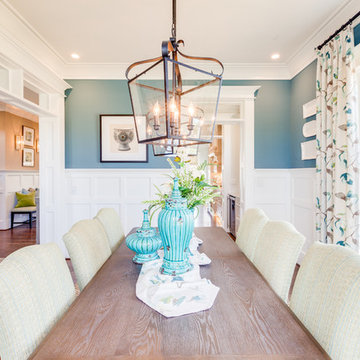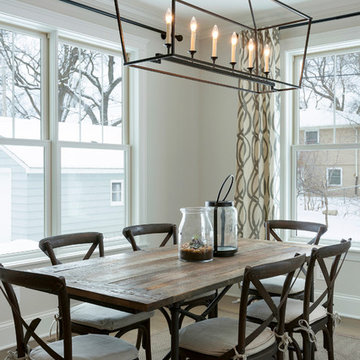Weiße Rustikale Esszimmer Ideen und Design
Suche verfeinern:
Budget
Sortieren nach:Heute beliebt
101 – 120 von 2.999 Fotos
1 von 3
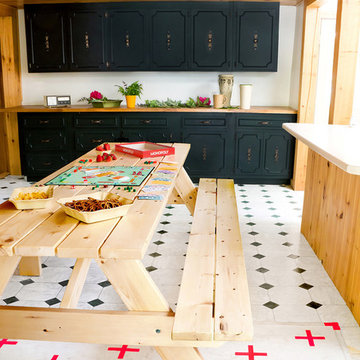
Custom picnic table, knotty pine, butcher block, and spruce colored cabinets
Rustikale Wohnküche mit weißer Wandfarbe, Keramikboden und buntem Boden in Portland Maine
Rustikale Wohnküche mit weißer Wandfarbe, Keramikboden und buntem Boden in Portland Maine
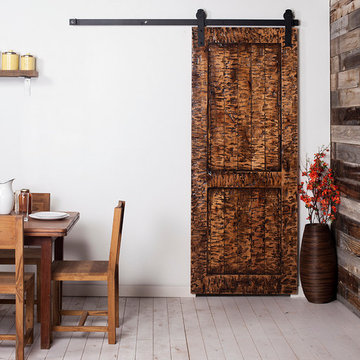
The door shown has a adzed texture and with a stain, glaze and clear coat finish. There are 3 other textures besides adzed to choose from distressed, weathered and worn. Also there are 15 different finishes to choose from.
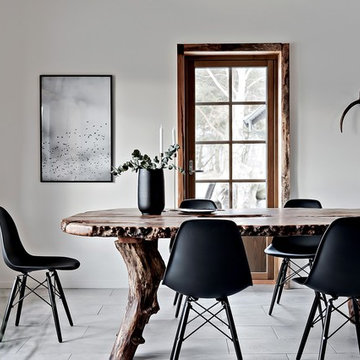
SE360
Geschlossenes, Mittelgroßes Uriges Esszimmer mit weißer Wandfarbe und Keramikboden in Malmö
Geschlossenes, Mittelgroßes Uriges Esszimmer mit weißer Wandfarbe und Keramikboden in Malmö
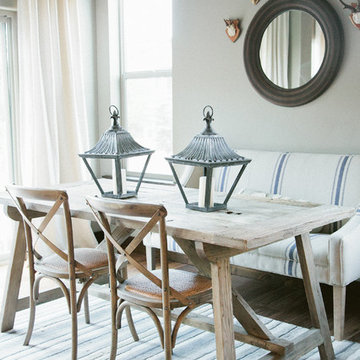
Sarah Boulter
Mittelgroßes Rustikales Esszimmer mit grauer Wandfarbe und dunklem Holzboden in Salt Lake City
Mittelgroßes Rustikales Esszimmer mit grauer Wandfarbe und dunklem Holzboden in Salt Lake City

With two teen daughters, a one bathroom house isn’t going to cut it. In order to keep the peace, our clients tore down an existing house in Richmond, BC to build a dream home suitable for a growing family. The plan. To keep the business on the main floor, complete with gym and media room, and have the bedrooms on the upper floor to retreat to for moments of tranquility. Designed in an Arts and Crafts manner, the home’s facade and interior impeccably flow together. Most of the rooms have craftsman style custom millwork designed for continuity. The highlight of the main floor is the dining room with a ridge skylight where ship-lap and exposed beams are used as finishing touches. Large windows were installed throughout to maximize light and two covered outdoor patios built for extra square footage. The kitchen overlooks the great room and comes with a separate wok kitchen. You can never have too many kitchens! The upper floor was designed with a Jack and Jill bathroom for the girls and a fourth bedroom with en-suite for one of them to move to when the need presents itself. Mom and dad thought things through and kept their master bedroom and en-suite on the opposite side of the floor. With such a well thought out floor plan, this home is sure to please for years to come.
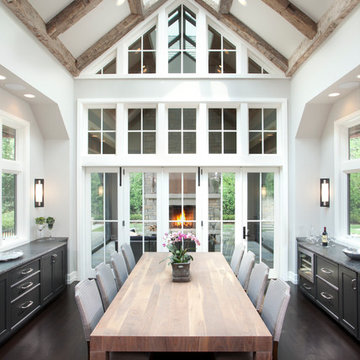
Add a touch of rustic elegance to your dinging room with reclaimed wood timbers.
Geschlossenes, Mittelgroßes Uriges Esszimmer mit weißer Wandfarbe und dunklem Holzboden in Minneapolis
Geschlossenes, Mittelgroßes Uriges Esszimmer mit weißer Wandfarbe und dunklem Holzboden in Minneapolis
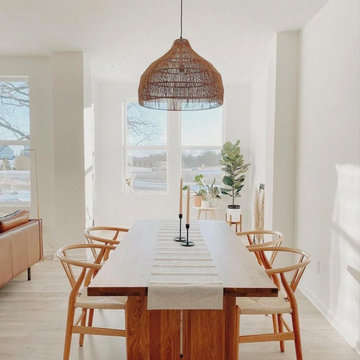
This is a case study of a client living in Barcelona, Spain. The client's residence is a 150-square-meter home. The client's preferred style is a mix of modern and rustic country, predominantly featuring white, black, and wooden tones, complemented by colorful decorations. The client's objective was to find a pendant light for the dining area that would align with the bohemian and country farmhouse style of her dining room. With a dining table and chairs crafted from natural wood, she wanted the lighting to perfectly complement the overall ambiance of the dining space.
We selected this round, wicker pendant light for her, as it harmoniously matched the desired style. With a lighting coverage of up to 15 square meters, and considering the generous size of the client's dining area, we recommended that she purchase two pendant lights to ensure ample illumination.
Upon receiving the products, the client expressed her satisfaction with how well the pendant lights aligned with her requirements. We are delighted to share this case study with everyone, hoping to provide inspiration and ideas for their own home renovations.
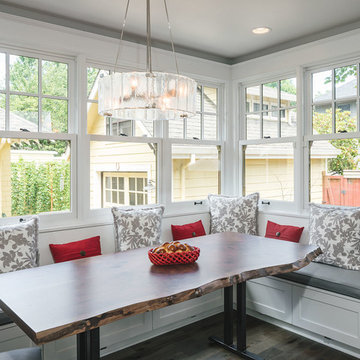
In order to transform this pocket-sized 1920s kitchen into a family gathering space, we had to get creative, using the existing kitchen, dining area and enclosed porch. The process was further complicated as the home required a Historic Review due to its age and location. The new design includes subway tile and reclaimed wood, maintaining the room’s charm without compromising modern conveniences.
Custom windows were designed to match the original windows, and the original kitchen area was transformed into a fully-functioning breakfast bar, with a twist. The breakfast bar now stores all the fixings the clients need to prep meals for their kids. When company comes over, they can convert it into a full-service bar. The granite-top island is the heart of the kitchen. It serves as both a prep station and the perfect gathering space with chairs. Underneath, the island offers near limitless storage for appliances.
The most functional element of the kitchen is also the most loved by the clients — the dining banquette. This beautiful space features a custom bench with storage, custom period-specific windows and a reclaimed walnut tabletop. It’s the perfect place for the family to eat a cozy meal or host friends for dinner.
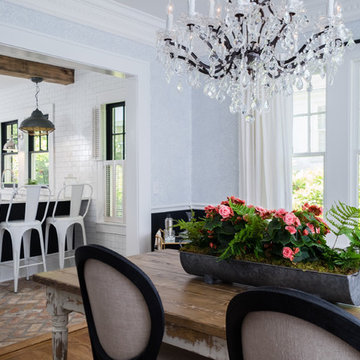
Mittelgroße Rustikale Wohnküche ohne Kamin mit weißer Wandfarbe und Backsteinboden in Atlanta
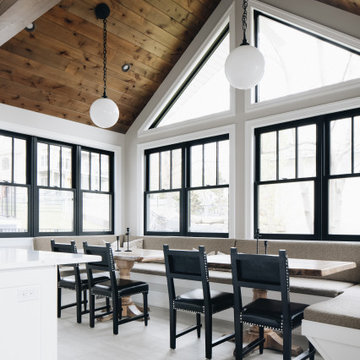
Offenes, Großes Uriges Esszimmer mit weißer Wandfarbe, Porzellan-Bodenfliesen, grauem Boden und Holzdecke in Grand Rapids
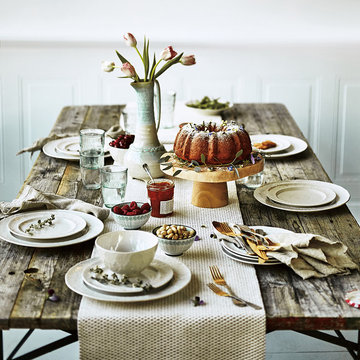
An Easter-inspired table setting is created through pastel and neutral serveware on top of a rustic oak table. The table linen in a natural shade adds a fresh and raw quality.
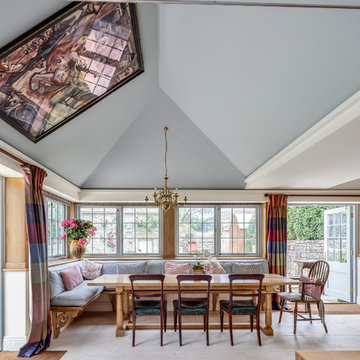
Refurbishment of a Grade II* Listed Country house with outbuildings in the Cotswolds. The property dates from the 17th Century and was extended in the 1920s by the noted Cotswold Architect Detmar Blow. The works involved significant repairs and restoration to the stone roof, detailing and metal windows, as well as general restoration throughout the interior of the property to bring it up to modern living standards. A new heating system was provided for the whole site, along with new bathrooms, playroom room and bespoke joinery. A new, large garden room extension was added to the rear of the property which provides an open-plan kitchen and dining space, opening out onto garden terraces.
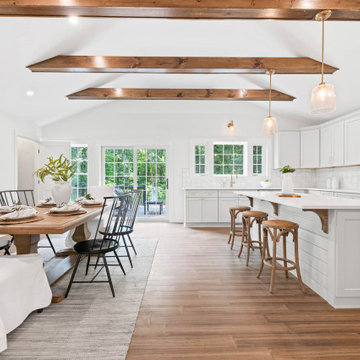
Urige Wohnküche mit weißer Wandfarbe, braunem Holzboden und freigelegten Dachbalken in Philadelphia
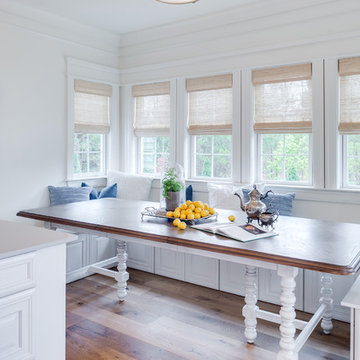
Mittelgroße Urige Wohnküche ohne Kamin mit weißer Wandfarbe, braunem Holzboden und braunem Boden in Houston
Weiße Rustikale Esszimmer Ideen und Design
6
