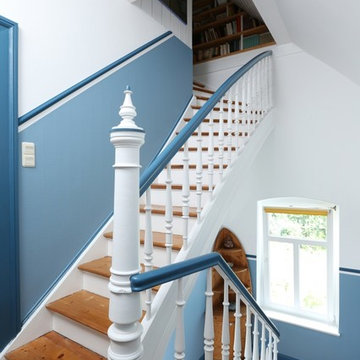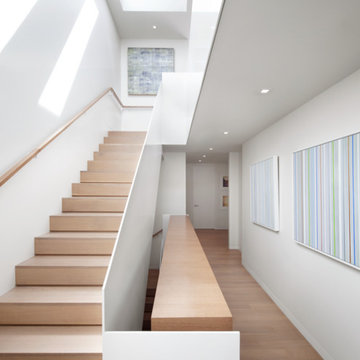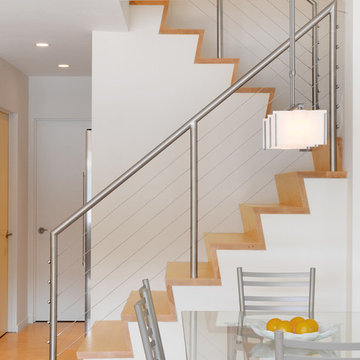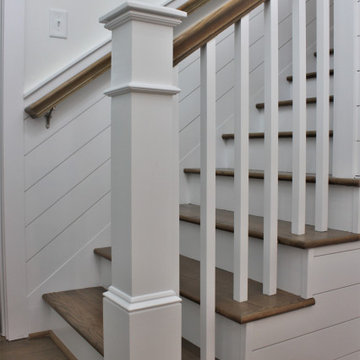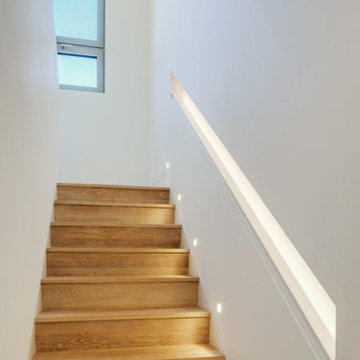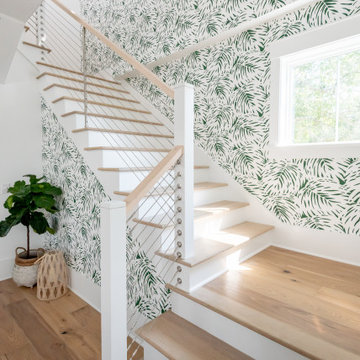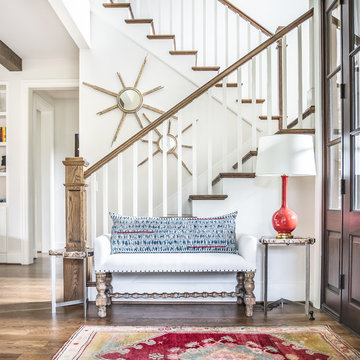Weiße Treppen mit Holz-Setzstufen Ideen und Design
Suche verfeinern:
Budget
Sortieren nach:Heute beliebt
201 – 220 von 7.046 Fotos
1 von 3
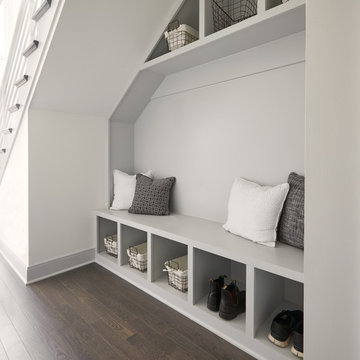
Gieves Anderson
Gerade Moderne Holztreppe mit Holz-Setzstufen und Stahlgeländer in Nashville
Gerade Moderne Holztreppe mit Holz-Setzstufen und Stahlgeländer in Nashville
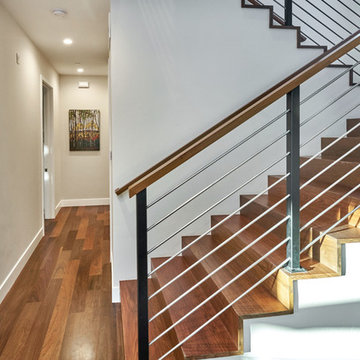
Mittelgroße Klassische Holztreppe in U-Form mit Holz-Setzstufen und Mix-Geländer in San Francisco
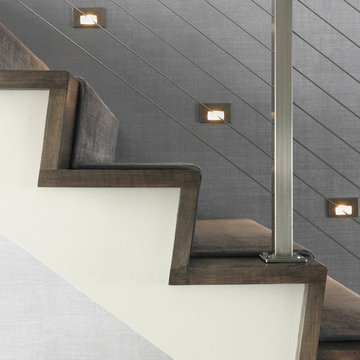
Mittelgroße Moderne Holztreppe in U-Form mit Stahlgeländer und Holz-Setzstufen in Burlington
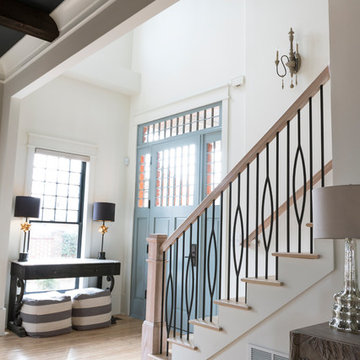
This simple contemporary style home from Addison's Wonderland features Aalto Collection balusters in the Satin Black finish from House of Forgings.
Photographs from Addison's Wonderland: http://addisonswonderland.com/staircase-balusters-heaven/
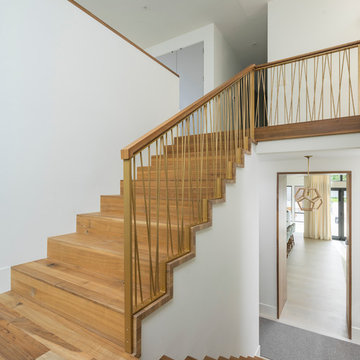
Photos: Josh Caldwell
Große Moderne Holztreppe in U-Form mit Holz-Setzstufen in Salt Lake City
Große Moderne Holztreppe in U-Form mit Holz-Setzstufen in Salt Lake City
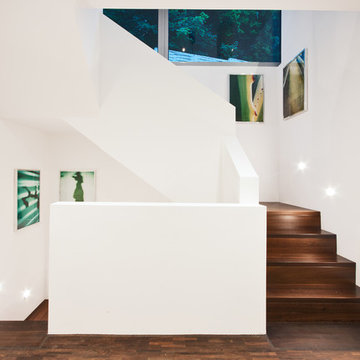
Gewendelte, Große Moderne Holztreppe mit Holz-Setzstufen in Frankfurt am Main
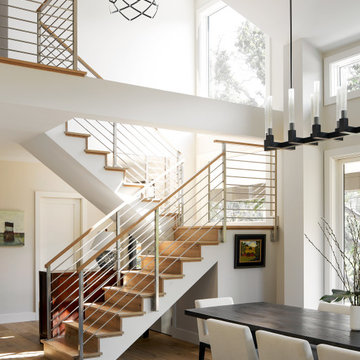
Located in Sonoma on 2.5 acres with sweeping canyon views, our client's home was built on a long, rectangular lot in 1972. They had owned it for just over ten years and used it for weekend escapes and entertaining. The home burnt down during the 2017 Tubbs fire, and our firm was engaged to design the rebuild. The site did not offer much wiggle room for a new footprint, given the flat bench area that had been graded into a steep hillside when the original subdivision and road were developed. This resulted in a plan that would mostly remain the same; a linear rectangle designed to fit between the driveway and the pool.
The primary site strategy move was to change the front entry from the driveway end of the site to the middle of the rectangle, improving the privacy between the master bedroom and public space. We were also able to add a partial second floor to relocate the guest bedrooms from the main level upstairs, thereby enlarging the entertaining spaces to expand graciously to the pool (which remained undamaged). A large pantry and kitchen area were also essential.
Fireproof materials include fiber cement board siding and soffits, standing seam metal roofing, and concrete slab porch floors which do not catch embers underneath. The renovated pool was outfitted for fire prevention.
The interiors showcase light and distant views and connect seamlessly to the flat areas outside, providing ample space for entertaining year-round and the clients' two springer spaniels.
Materials:
• HardiePlank and board for firesafe siding, panels, trim, per CalFire WUI approved exterior wall siding and sheathing
• Town & Country fireplace
• Western Window Systems and Loewen Doors/Windows
• Thermador appliances
• Flooring: Brushed & Aged French Oak Hardwood Flooring - Mediterranean Kerrew French Oak,
• StoneK2 Black Pearl Ledgestone,
• Utopia Series Florence Hot Tub
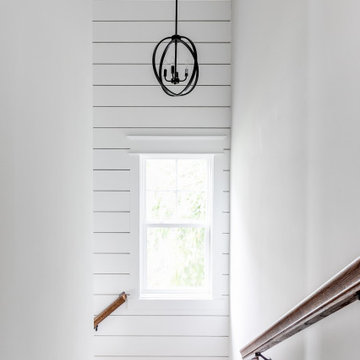
This gorgeous renovation has been designed and built by Richmond Hill Design + Build and offers a floor plan that suits today’s lifestyle. This home sits on a huge corner lot and features over 3,000 sq. ft. of living space, a fenced-in backyard with a deck and a 2-car garage with off street parking! A spacious living room greets you and showcases the shiplap accent walls, exposed beams and original fireplace. An addition to the home provides an office space with a vaulted ceiling and exposed brick wall. The first floor bedroom is spacious and has a full bath that is accessible through the mud room in the rear of the home, as well. Stunning open kitchen boasts floating shelves, breakfast bar, designer light fixtures, shiplap accent wall and a dining area. A wide staircase leads you upstairs to 3 additional bedrooms, a hall bath and an oversized laundry room. The master bedroom offers 3 closets, 1 of which is a walk-in. The en-suite has been thoughtfully designed and features tile floors, glass enclosed tile shower, dual vanity and plenty of natural light. A finished basement gives you additional entertaining space with a wet bar and half bath. Must-see quality build!
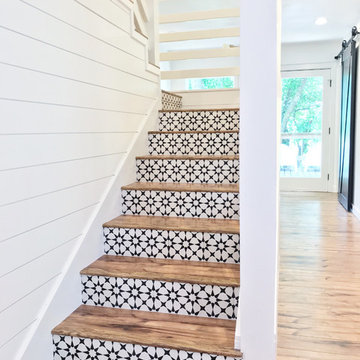
We moved the original stairs in the house to make room for a full bathroom upstairs. Then added cement tile to the stairs.
Gewendeltes, Mittelgroßes Landhausstil Treppengeländer Holz mit gebeizten Holz-Treppenstufen und Holz-Setzstufen in Sonstige
Gewendeltes, Mittelgroßes Landhausstil Treppengeländer Holz mit gebeizten Holz-Treppenstufen und Holz-Setzstufen in Sonstige
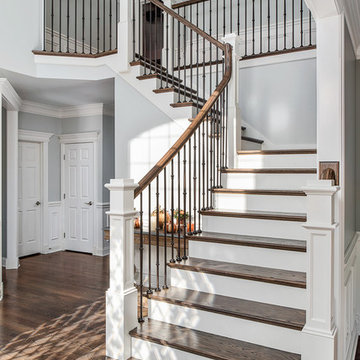
Picture Perfect House
Große Klassische Treppe in L-Form mit Holz-Setzstufen in Chicago
Große Klassische Treppe in L-Form mit Holz-Setzstufen in Chicago
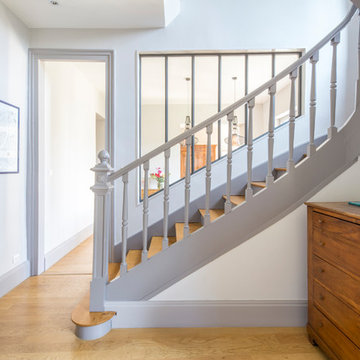
Pierre Coussié
Mittelgroße, Gewendelte Klassische Treppe mit Holz-Setzstufen in Lyon
Mittelgroße, Gewendelte Klassische Treppe mit Holz-Setzstufen in Lyon
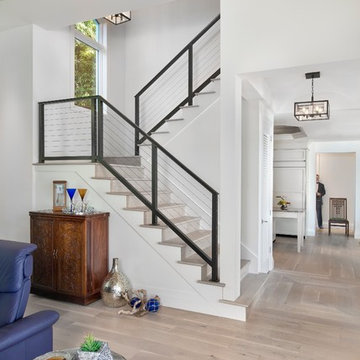
Industrial inspiration influenced the design of the Staircase to the Second Floor using Metal Railings, Steel Inserts and Distressed Wood Stair Treads
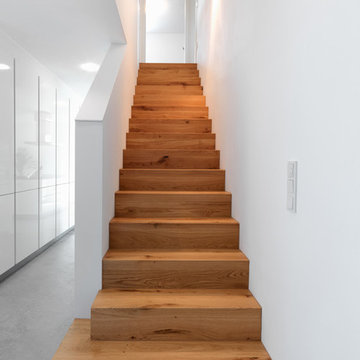
Treppe
Gerade, Kleine Moderne Holztreppe mit Holz-Setzstufen in Nürnberg
Gerade, Kleine Moderne Holztreppe mit Holz-Setzstufen in Nürnberg
Weiße Treppen mit Holz-Setzstufen Ideen und Design
11
