Weiße Wohnzimmer mit Holzdielenwänden Ideen und Design
Suche verfeinern:
Budget
Sortieren nach:Heute beliebt
61 – 80 von 692 Fotos
1 von 3
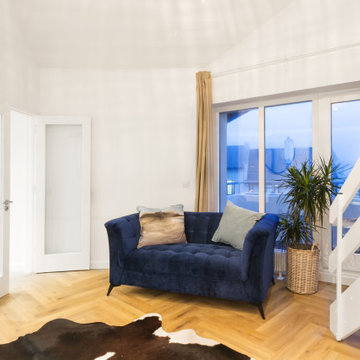
Living room with a houseplant and blue sofa beside the patio doors which lead to the balcony and sea view.
Mittelgroßes Maritimes Wohnzimmer im Loft-Stil mit weißer Wandfarbe, Laminat, Kaminumrandung aus Holzdielen, beigem Boden, Holzdecke und Holzdielenwänden in Dublin
Mittelgroßes Maritimes Wohnzimmer im Loft-Stil mit weißer Wandfarbe, Laminat, Kaminumrandung aus Holzdielen, beigem Boden, Holzdecke und Holzdielenwänden in Dublin

High beamed ceiling, vinyl plank flooring and white, wide plank walls invites you into the living room. Comfortable living room is great for family gatherings and fireplace is cozy & warm on those cold winter days. The French doors allow indoor/outdoor living with a beautiful view of deer feeding in the expansive backyard.
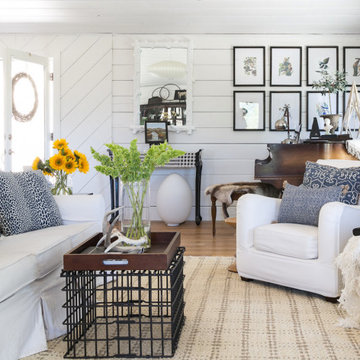
Mittelgroßes Klassisches Wohnzimmer mit weißer Wandfarbe, braunem Holzboden, braunem Boden und Holzdielenwänden in San Francisco
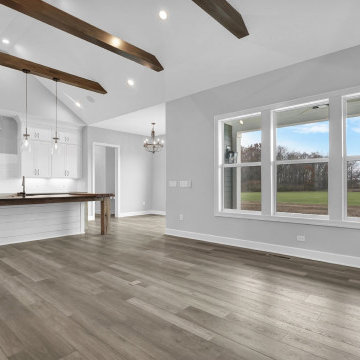
View from Great Room towards both foyer entry, open stairs to lower level, plus arched hallway.
Offenes Klassisches Wohnzimmer mit Kamin, Kaminumrandung aus Backstein, TV-Wand, freigelegten Dachbalken und Holzdielenwänden in Kolumbus
Offenes Klassisches Wohnzimmer mit Kamin, Kaminumrandung aus Backstein, TV-Wand, freigelegten Dachbalken und Holzdielenwänden in Kolumbus
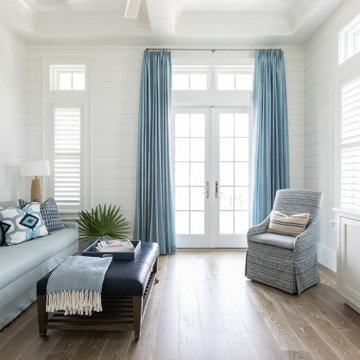
Mittelgroßes, Abgetrenntes Maritimes Wohnzimmer mit Hausbar, weißer Wandfarbe, dunklem Holzboden, TV-Wand, braunem Boden, Kassettendecke und Holzdielenwänden in Sonstige
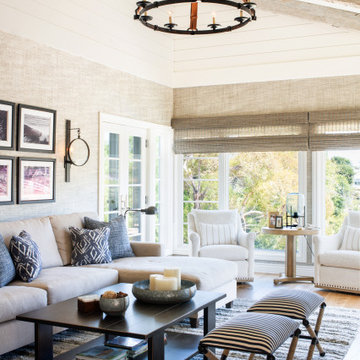
Großes, Offenes Maritimes Wohnzimmer mit beiger Wandfarbe, braunem Holzboden, braunem Boden, freigelegten Dachbalken und Holzdielenwänden in Los Angeles

This full basement renovation included adding a mudroom area, media room, a bedroom, a full bathroom, a game room, a kitchen, a gym and a beautiful custom wine cellar. Our clients are a family that is growing, and with a new baby, they wanted a comfortable place for family to stay when they visited, as well as space to spend time themselves. They also wanted an area that was easy to access from the pool for entertaining, grabbing snacks and using a new full pool bath.We never treat a basement as a second-class area of the house. Wood beams, customized details, moldings, built-ins, beadboard and wainscoting give the lower level main-floor style. There’s just as much custom millwork as you’d see in the formal spaces upstairs. We’re especially proud of the wine cellar, the media built-ins, the customized details on the island, the custom cubbies in the mudroom and the relaxing flow throughout the entire space.
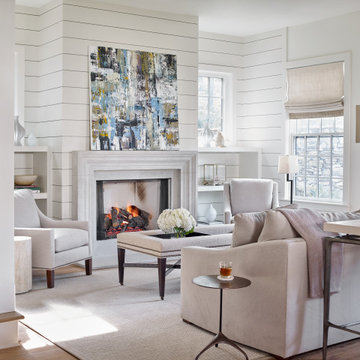
Offenes Landhausstil Wohnzimmer mit weißer Wandfarbe, braunem Holzboden, Kamin, braunem Boden und Holzdielenwänden in Atlanta
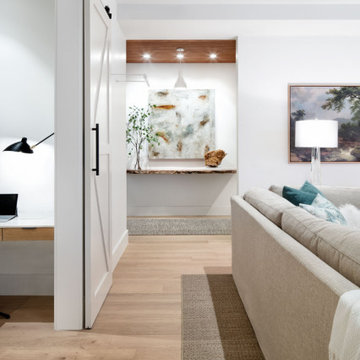
View of entry hall and its live edge shelf from living room.
Mittelgroßes, Repräsentatives, Offenes Modernes Wohnzimmer mit weißer Wandfarbe, hellem Holzboden, Kamin, Kaminumrandung aus Backstein, TV-Wand, beigem Boden, Holzdielendecke und Holzdielenwänden in Austin
Mittelgroßes, Repräsentatives, Offenes Modernes Wohnzimmer mit weißer Wandfarbe, hellem Holzboden, Kamin, Kaminumrandung aus Backstein, TV-Wand, beigem Boden, Holzdielendecke und Holzdielenwänden in Austin
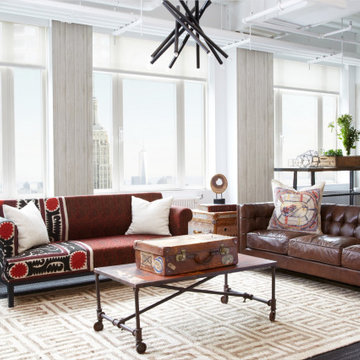
We were inspired by the beautiful blend that results when you pair together vintage with industrial. The exposed ceiling gave the space a naturally-industrial feel, so we played off of the aesthetic by selecting very modern chandeliers. You’ll notice that these chandeliers, along with the rugs, mark each quadrant as part of a definitive whole. To add warmth to a space, nothing does it better than vintage! We chose a leather sofa with antique brass nailheads and buttery red and brown tones that add a touch of coziness to the workspace. You’ll also find hints of our Global Bazaar collection in this quadrant, bringing diversity and unique textiles to the look.

Großes, Offenes Maritimes Wohnzimmer mit grüner Wandfarbe, hellem Holzboden, Gaskamin, Kaminumrandung aus Holzdielen, TV-Wand, grauem Boden und Holzdielenwänden in Sonstige

This 1910 West Highlands home was so compartmentalized that you couldn't help to notice you were constantly entering a new room every 8-10 feet. There was also a 500 SF addition put on the back of the home to accommodate a living room, 3/4 bath, laundry room and back foyer - 350 SF of that was for the living room. Needless to say, the house needed to be gutted and replanned.
Kitchen+Dining+Laundry-Like most of these early 1900's homes, the kitchen was not the heartbeat of the home like they are today. This kitchen was tucked away in the back and smaller than any other social rooms in the house. We knocked out the walls of the dining room to expand and created an open floor plan suitable for any type of gathering. As a nod to the history of the home, we used butcherblock for all the countertops and shelving which was accented by tones of brass, dusty blues and light-warm greys. This room had no storage before so creating ample storage and a variety of storage types was a critical ask for the client. One of my favorite details is the blue crown that draws from one end of the space to the other, accenting a ceiling that was otherwise forgotten.
Primary Bath-This did not exist prior to the remodel and the client wanted a more neutral space with strong visual details. We split the walls in half with a datum line that transitions from penny gap molding to the tile in the shower. To provide some more visual drama, we did a chevron tile arrangement on the floor, gridded the shower enclosure for some deep contrast an array of brass and quartz to elevate the finishes.
Powder Bath-This is always a fun place to let your vision get out of the box a bit. All the elements were familiar to the space but modernized and more playful. The floor has a wood look tile in a herringbone arrangement, a navy vanity, gold fixtures that are all servants to the star of the room - the blue and white deco wall tile behind the vanity.
Full Bath-This was a quirky little bathroom that you'd always keep the door closed when guests are over. Now we have brought the blue tones into the space and accented it with bronze fixtures and a playful southwestern floor tile.
Living Room & Office-This room was too big for its own good and now serves multiple purposes. We condensed the space to provide a living area for the whole family plus other guests and left enough room to explain the space with floor cushions. The office was a bonus to the project as it provided privacy to a room that otherwise had none before.
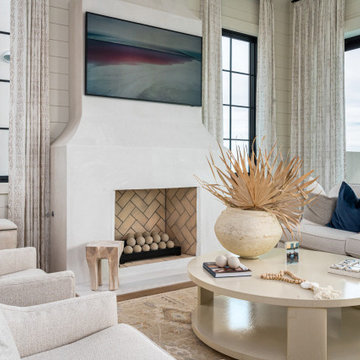
Maritimes Wohnzimmer mit weißer Wandfarbe, braunem Holzboden, Kamin, braunem Boden und Holzdielenwänden in Miami

This living space is part of a Great Room that connects to the kitchen. Beautiful white brick cladding around the fireplace and chimney. White oak features including: fireplace mantel, floating shelves, and solid wood floor. The custom cabinetry on either side of the fireplace has glass display doors and Cambria Quartz countertops. The firebox is clad with stone in herringbone pattern.
Photo by Molly Rose Photography

A modern farmhouse living room designed for a new construction home in Vienna, VA.
Großes, Offenes Landhausstil Wohnzimmer mit weißer Wandfarbe, hellem Holzboden, Gaskamin, gefliester Kaminumrandung, TV-Wand, beigem Boden, freigelegten Dachbalken und Holzdielenwänden in Washington, D.C.
Großes, Offenes Landhausstil Wohnzimmer mit weißer Wandfarbe, hellem Holzboden, Gaskamin, gefliester Kaminumrandung, TV-Wand, beigem Boden, freigelegten Dachbalken und Holzdielenwänden in Washington, D.C.

Mittelgroßes, Repräsentatives, Fernseherloses, Offenes Landhausstil Wohnzimmer mit grauer Wandfarbe, dunklem Holzboden, Kamin, Kaminumrandung aus Holzdielen, braunem Boden und Holzdielenwänden in San Francisco

Offenes Maritimes Wohnzimmer ohne Kamin mit weißer Wandfarbe, hellem Holzboden, Multimediawand und Holzdielenwänden in San Francisco

Großes, Offenes Maritimes Wohnzimmer mit weißer Wandfarbe, hellem Holzboden, Kamin, Kaminumrandung aus Beton, TV-Wand, braunem Boden, freigelegten Dachbalken und Holzdielenwänden in Sonstige
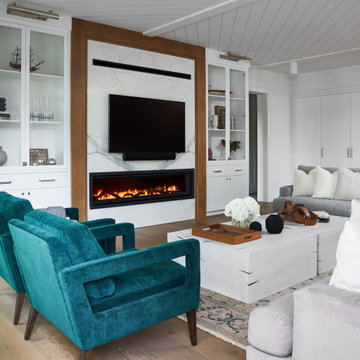
Basement living room with comfortable seating, fireplace with marble slab surround, wall mounted television, and built-in cabinetry on both sides.
Großes, Abgetrenntes Modernes Wohnzimmer mit weißer Wandfarbe, braunem Holzboden, Kamin, Kaminumrandung aus Stein, TV-Wand, braunem Boden, gewölbter Decke und Holzdielenwänden in Toronto
Großes, Abgetrenntes Modernes Wohnzimmer mit weißer Wandfarbe, braunem Holzboden, Kamin, Kaminumrandung aus Stein, TV-Wand, braunem Boden, gewölbter Decke und Holzdielenwänden in Toronto

© Lassiter Photography | ReVisionCharlotte.com
Mittelgroßes, Abgetrenntes Landhaus Wohnzimmer ohne Kamin mit beiger Wandfarbe, braunem Holzboden, braunem Boden und Holzdielenwänden in Charlotte
Mittelgroßes, Abgetrenntes Landhaus Wohnzimmer ohne Kamin mit beiger Wandfarbe, braunem Holzboden, braunem Boden und Holzdielenwänden in Charlotte
Weiße Wohnzimmer mit Holzdielenwänden Ideen und Design
4