Weißer Eingang mit braunem Holzboden Ideen und Design
Suche verfeinern:
Budget
Sortieren nach:Heute beliebt
121 – 140 von 3.889 Fotos
1 von 3
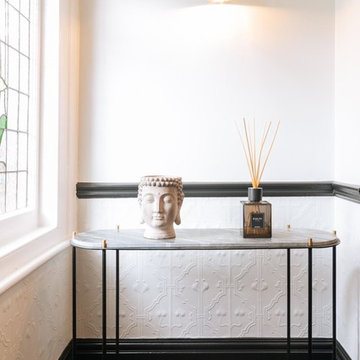
Großer Stilmix Eingang mit Korridor, weißer Wandfarbe, braunem Holzboden, Einzeltür und braunem Boden in London
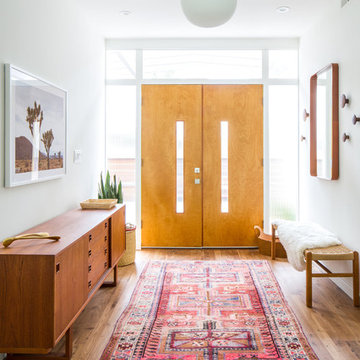
Marisa Vitale
Mid-Century Eingang mit weißer Wandfarbe, braunem Holzboden, Doppeltür, hellbrauner Holzhaustür und braunem Boden in Los Angeles
Mid-Century Eingang mit weißer Wandfarbe, braunem Holzboden, Doppeltür, hellbrauner Holzhaustür und braunem Boden in Los Angeles
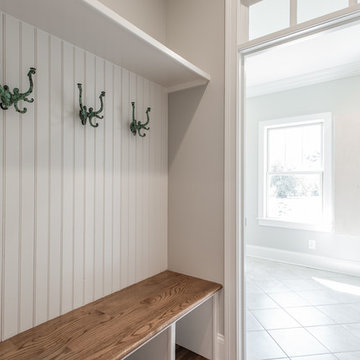
Elegant Homes Photography
Kleiner Shabby-Chic Eingang mit Stauraum, grauer Wandfarbe und braunem Holzboden in Nashville
Kleiner Shabby-Chic Eingang mit Stauraum, grauer Wandfarbe und braunem Holzboden in Nashville
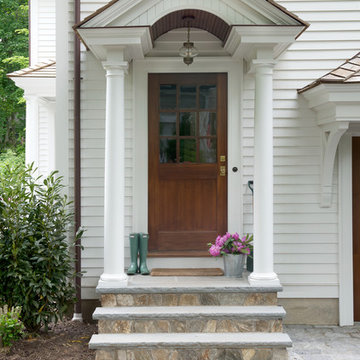
Großes Klassisches Foyer mit weißer Wandfarbe, braunem Holzboden, Einzeltür und dunkler Holzhaustür in New York
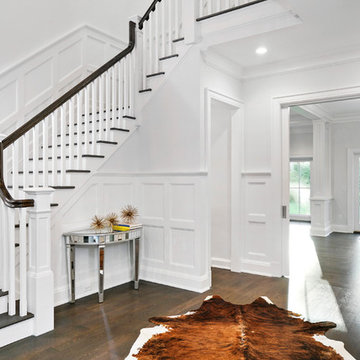
All Interior selections/finishes by Monique Varsames
Furniture staged by Stage to Show
Photos by Frank Ambrosiono
Geräumiger Klassischer Eingang mit Vestibül, grauer Wandfarbe, braunem Holzboden, Einzeltür und dunkler Holzhaustür in New York
Geräumiger Klassischer Eingang mit Vestibül, grauer Wandfarbe, braunem Holzboden, Einzeltür und dunkler Holzhaustür in New York

Lovely transitional style custom home in Scottsdale, Arizona. The high ceilings, skylights, white cabinetry, and medium wood tones create a light and airy feeling throughout the home. The aesthetic gives a nod to contemporary design and has a sophisticated feel but is also very inviting and warm. In part this was achieved by the incorporation of varied colors, styles, and finishes on the fixtures, tiles, and accessories. The look was further enhanced by the juxtapositional use of black and white to create visual interest and make it fun. Thoughtfully designed and built for real living and indoor/ outdoor entertainment.
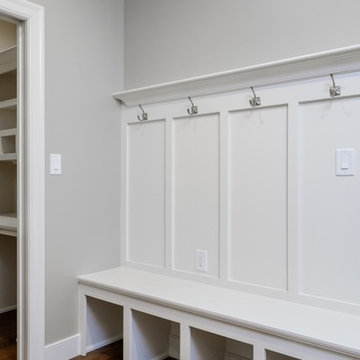
Mittelgroßer Klassischer Eingang mit Stauraum, grauer Wandfarbe, braunem Holzboden, Einzeltür und weißer Haustür in Louisville
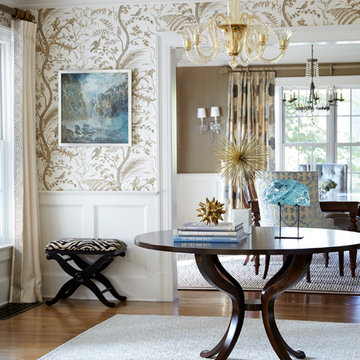
Photography: Laura Moss
Klassischer Eingang mit bunten Wänden und braunem Holzboden in New York
Klassischer Eingang mit bunten Wänden und braunem Holzboden in New York
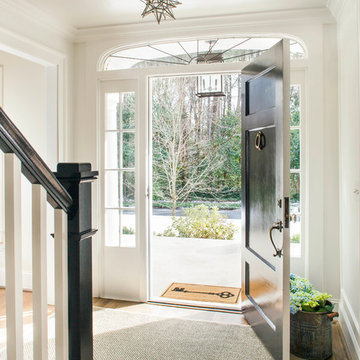
Jeff Herr
Mittelgroßes Klassisches Foyer mit weißer Wandfarbe, braunem Holzboden, Einzeltür und schwarzer Haustür in Atlanta
Mittelgroßes Klassisches Foyer mit weißer Wandfarbe, braunem Holzboden, Einzeltür und schwarzer Haustür in Atlanta
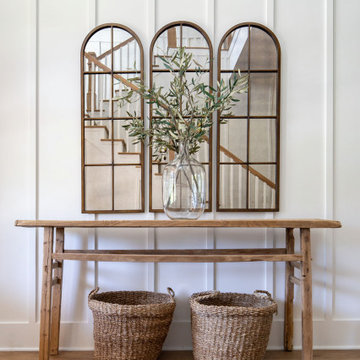
Großes Country Foyer mit weißer Wandfarbe, braunem Holzboden, braunem Boden und Holzwänden in Houston
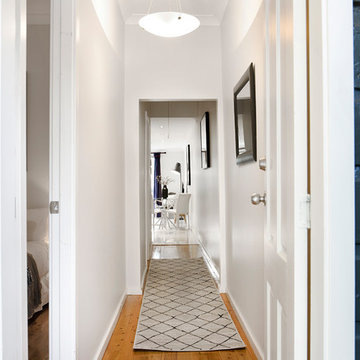
Eingang mit Korridor, weißer Wandfarbe, braunem Holzboden, Einzeltür, weißer Haustür und braunem Boden in Sydney
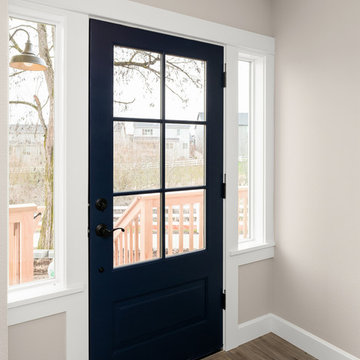
Kleines Landhaus Foyer mit beiger Wandfarbe, braunem Holzboden, Einzeltür, blauer Haustür und braunem Boden in Portland
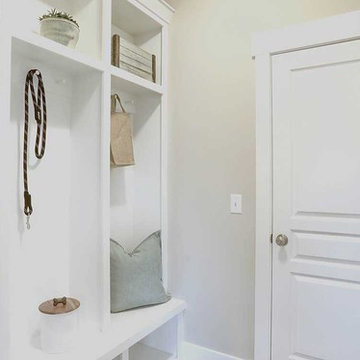
This 2-story home with inviting front porch includes a 3-car garage and mudroom entry complete with convenient built-in lockers. Stylish hardwood flooring in the foyer extends to the dining room, kitchen, and breakfast area. To the front of the home a formal living room is adjacent to the dining room with elegant tray ceiling and craftsman style wainscoting and chair rail. A butler’s pantry off of the dining area leads to the kitchen and breakfast area. The well-appointed kitchen features quartz countertops with tile backsplash, stainless steel appliances, attractive cabinetry and a spacious pantry. The sunny breakfast area provides access to the deck and back yard via sliding glass doors. The great room is open to the breakfast area and kitchen and includes a gas fireplace featuring stone surround and shiplap detail. Also on the 1st floor is a study with coffered ceiling. The 2nd floor boasts a spacious raised rec room and a convenient laundry room in addition to 4 bedrooms and 3 full baths. The owner’s suite with tray ceiling in the bedroom, includes a private bathroom with tray ceiling, quartz vanity tops, a freestanding tub, and a 5’ tile shower.
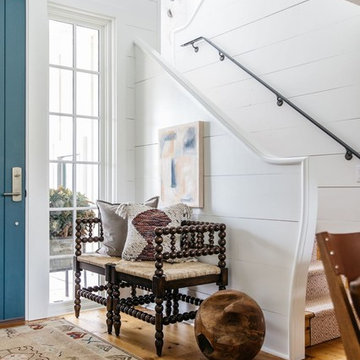
Photo Credit: Kirk Chambers
Country Foyer mit weißer Wandfarbe, blauer Haustür, braunem Boden, braunem Holzboden und Einzeltür in Sonstige
Country Foyer mit weißer Wandfarbe, blauer Haustür, braunem Boden, braunem Holzboden und Einzeltür in Sonstige
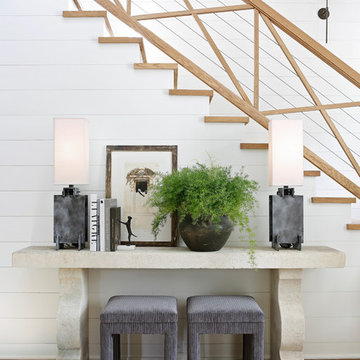
Foyer and staircase with hand-beveled reclaimed white oak floors and stairs finished with Rubio Monocoat hard wax oil finish.
Floors: Southern Oaks Flooring (Materials via Reclaimed DesignWorks)
Design: Rachel Halvorson Designs
Photography: Paige Rumore Photography
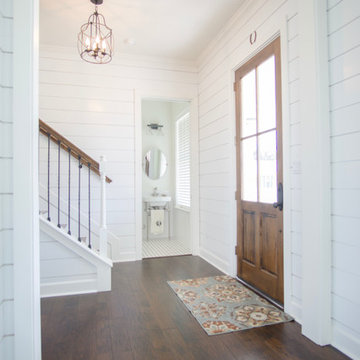
Landhausstil Foyer mit weißer Wandfarbe, braunem Holzboden, Einzeltür und dunkler Holzhaustür in Austin
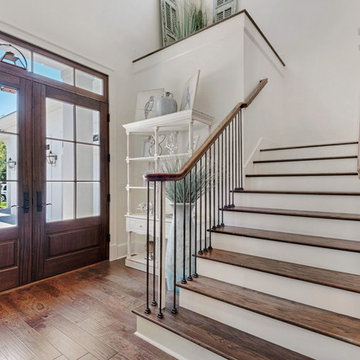
Beautiful Entry way to our newest home Designed by Bob Chatham Custom Home Designs. Rustic Mediterranean inspired home built in Regatta Bay Golf and Yacht Club.
Phillip Vlahos With Destin Custom Home Builders
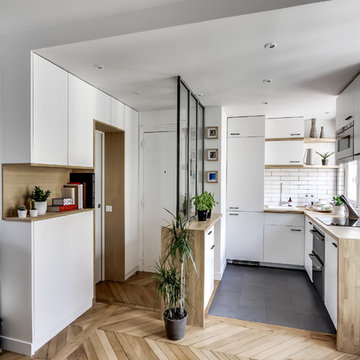
Photo : BCDF Studio
Mittelgroße Nordische Haustür mit weißer Wandfarbe, braunem Holzboden, Einzeltür, weißer Haustür und braunem Boden in Paris
Mittelgroße Nordische Haustür mit weißer Wandfarbe, braunem Holzboden, Einzeltür, weißer Haustür und braunem Boden in Paris
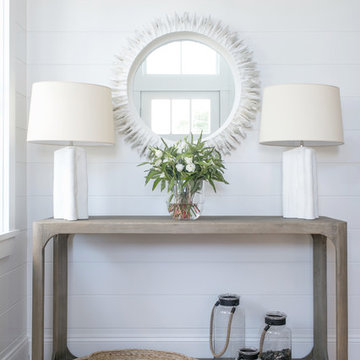
Interior Design, Custom Furniture Design, & Art Curation by Chango & Co.
Photography by Raquel Langworthy
Shop the Beach Haven Waterfront accessories at the Chango Shop!

This 1956 John Calder Mackay home had been poorly renovated in years past. We kept the 1400 sqft footprint of the home, but re-oriented and re-imagined the bland white kitchen to a midcentury olive green kitchen that opened up the sight lines to the wall of glass facing the rear yard. We chose materials that felt authentic and appropriate for the house: handmade glazed ceramics, bricks inspired by the California coast, natural white oaks heavy in grain, and honed marbles in complementary hues to the earth tones we peppered throughout the hard and soft finishes. This project was featured in the Wall Street Journal in April 2022.
Weißer Eingang mit braunem Holzboden Ideen und Design
7