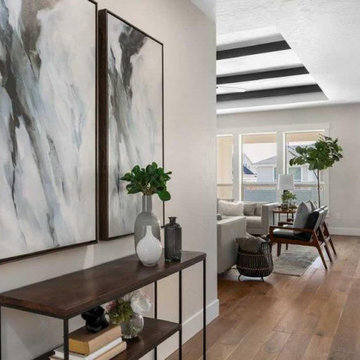Weißer Eingang mit braunem Holzboden Ideen und Design
Suche verfeinern:
Budget
Sortieren nach:Heute beliebt
161 – 180 von 3.889 Fotos
1 von 3
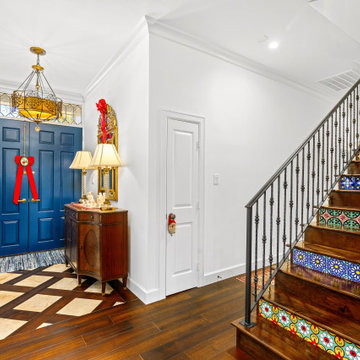
2019 Remodel/Addition Featuring Designer Appliances, Blue Bahia Countertops, Quartz, Custom Raised Panel Cabinets, Wrought Iron Stairs Railing & Much More.
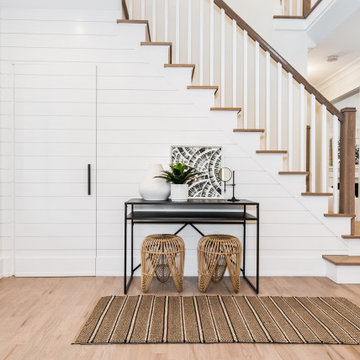
Klassisches Foyer mit weißer Wandfarbe, braunem Holzboden, Einzeltür, weißer Haustür und braunem Boden in New York
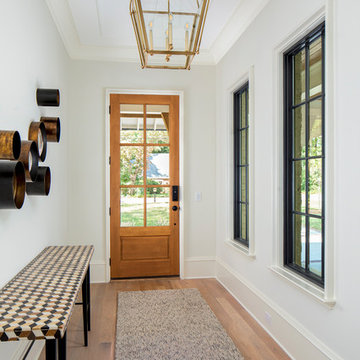
A true true entry hall, this Foyer is the perfect first impression. Pike's favorite part about this space was the ability to make it an entry hall, but also incorporate windows on the side so that is wasn't dark and closed in. The windows overlook the Porte Cochere where guests may very well have parked their car. If you look closely at the ceiling, there is some intricate trim detail that forms 4 large quadrants with a central diamond that formed the logical spot to hang a brass pendant fixture from.
The same flooring you see here spans throughout most of the home. It is 4 1/4" White Oak finished off in an Eco-Friendly product called Rubio Monocoat. It is a finish that is eco-friendly and durable. The best part about it is that if any spot is damaged or needs to be touched up, you only need to touch the one spot, and don't have to refinish all the floors on that level as with traditional poly stain. This finish is their Oyster color. ( https://www.rubiomonocoat.com/en/c/kleuren/cat/interior/rmc-oil-plus-2c?country=aa#rmc-oil-plus-2c)
The paint color through all main living areas of the home, hallways, closets, mudroom, and laundry room is Benjamin Moore Dove Wing with Benjamin Moore White Dove trim. We painted all interior window trim in Sherwin Williams Iron Ore to make them pop, and that is also the same color as all interior doors.
Pendant- Visual Comfort Plantation 4-light in Antique Burnished Brass ( https://www.visualcomfortlightinglights.com/product/visual-comfort-e-f-chapman-plantation-foyer-lighting-chc3438ab-cg.html?page=1)
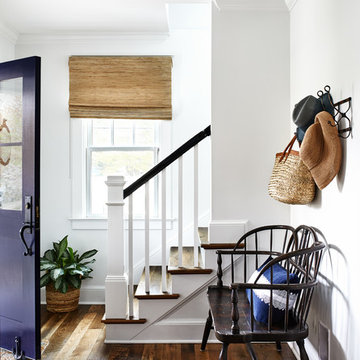
Front Entry
Photography: Stacy Zarin Goldberg Photography; Interior Design: Kristin Try Interiors; Builder: Harry Braswell, Inc.
Maritimer Eingang mit Korridor, weißer Wandfarbe, braunem Holzboden, Einzeltür, lila Haustür und braunem Boden in Washington, D.C.
Maritimer Eingang mit Korridor, weißer Wandfarbe, braunem Holzboden, Einzeltür, lila Haustür und braunem Boden in Washington, D.C.
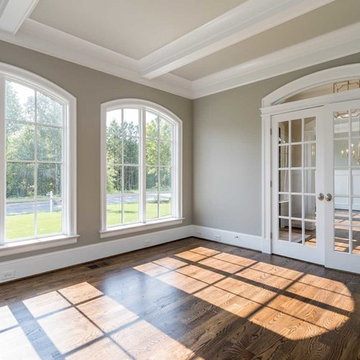
Arched Entry and Arched Openings in modern traditional home. Arched Transom over french doors in office. Jerry Wagoner Construction.
Mittelgroßes Klassisches Foyer mit braunem Holzboden, Einzeltür, dunkler Holzhaustür, braunem Boden und grauer Wandfarbe in Raleigh
Mittelgroßes Klassisches Foyer mit braunem Holzboden, Einzeltür, dunkler Holzhaustür, braunem Boden und grauer Wandfarbe in Raleigh
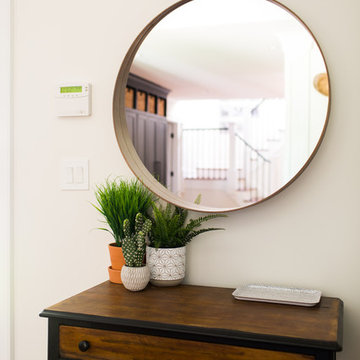
in addition to Interior Design, we offer one-of-a-kind furniture refinishing. This writing desk was stripped and stained while the body was painted in a matte black color. This has one large drawer for added storage and is situated right next to the front door for connivence. The large mirror above showcases the mudroom and stairs.
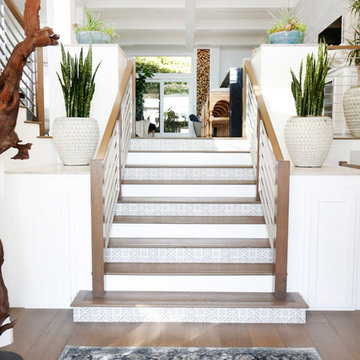
AFTER: ENTRY | We took out the faux painted bamboo handrails and built in planters and replaced them with a stained solid maple handrail with hand forged iron detailing. We replaced the travertine and redesigned the stairs by using dark hardwood flooring and stamped carrara tile. |
Renovations + Design by Blackband Design | Photography by Tessa Neustadt
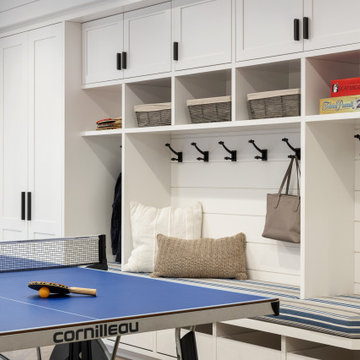
This 4,500 sq ft basement in Long Island is high on luxe, style, and fun. It has a full gym, golf simulator, arcade room, home theater, bar, full bath, storage, and an entry mud area. The palette is tight with a wood tile pattern to define areas and keep the space integrated. We used an open floor plan but still kept each space defined. The golf simulator ceiling is deep blue to simulate the night sky. It works with the room/doors that are integrated into the paneling — on shiplap and blue. We also added lights on the shuffleboard and integrated inset gym mirrors into the shiplap. We integrated ductwork and HVAC into the columns and ceiling, a brass foot rail at the bar, and pop-up chargers and a USB in the theater and the bar. The center arm of the theater seats can be raised for cuddling. LED lights have been added to the stone at the threshold of the arcade, and the games in the arcade are turned on with a light switch.
---
Project designed by Long Island interior design studio Annette Jaffe Interiors. They serve Long Island including the Hamptons, as well as NYC, the tri-state area, and Boca Raton, FL.
For more about Annette Jaffe Interiors, click here:
https://annettejaffeinteriors.com/
To learn more about this project, click here:
https://annettejaffeinteriors.com/basement-entertainment-renovation-long-island/
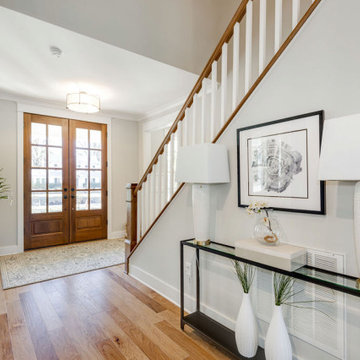
Richmond Hill Design + Build brings you this gorgeous American four-square home, crowned with a charming, black metal roof in Richmond’s historic Ginter Park neighborhood! Situated on a .46 acre lot, this craftsman-style home greets you with double, 8-lite front doors and a grand, wrap-around front porch. Upon entering the foyer, you’ll see the lovely dining room on the left, with crisp, white wainscoting and spacious sitting room/study with French doors to the right. Straight ahead is the large family room with a gas fireplace and flanking 48” tall built-in shelving. A panel of expansive 12’ sliding glass doors leads out to the 20’ x 14’ covered porch, creating an indoor/outdoor living and entertaining space. An amazing kitchen is to the left, featuring a 7’ island with farmhouse sink, stylish gold-toned, articulating faucet, two-toned cabinetry, soft close doors/drawers, quart countertops and premium Electrolux appliances. Incredibly useful butler’s pantry, between the kitchen and dining room, sports glass-front, upper cabinetry and a 46-bottle wine cooler. With 4 bedrooms, 3-1/2 baths and 5 walk-in closets, space will not be an issue. The owner’s suite has a freestanding, soaking tub, large frameless shower, water closet and 2 walk-in closets, as well a nice view of the backyard. Laundry room, with cabinetry and counter space, is conveniently located off of the classic central hall upstairs. Three additional bedrooms, all with walk-in closets, round out the second floor, with one bedroom having attached full bath and the other two bedrooms sharing a Jack and Jill bath. Lovely hickory wood floors, upgraded Craftsman trim package and custom details throughout!
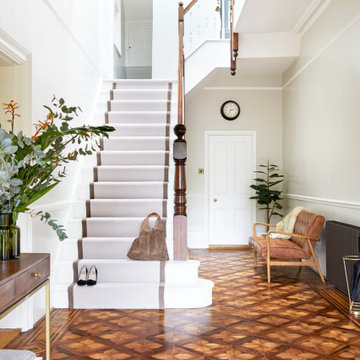
Klassisches Foyer mit beiger Wandfarbe, braunem Holzboden und braunem Boden in London
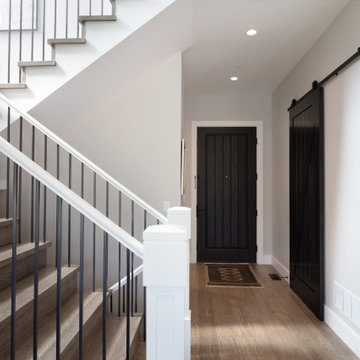
Clay Construction | clayconstruction.ca | 604-560-8727 | Duy Nguyen Photography
Kleine Klassische Haustür mit weißer Wandfarbe, braunem Holzboden, Einzeltür, dunkler Holzhaustür und braunem Boden in Vancouver
Kleine Klassische Haustür mit weißer Wandfarbe, braunem Holzboden, Einzeltür, dunkler Holzhaustür und braunem Boden in Vancouver
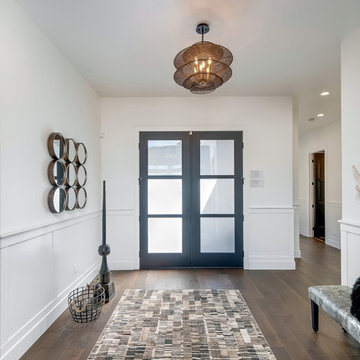
Mittelgroßes Klassisches Foyer mit weißer Wandfarbe, braunem Holzboden, Doppeltür, Haustür aus Glas und braunem Boden in Boise
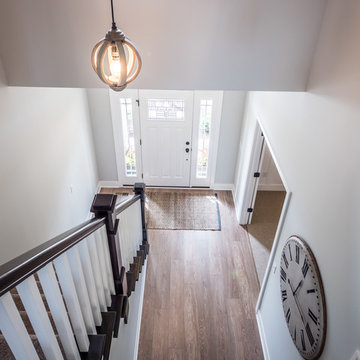
Mittelgroßes Uriges Foyer mit grauer Wandfarbe, braunem Holzboden, Einzeltür und weißer Haustür in Sonstige
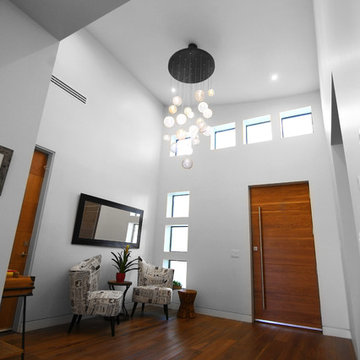
An entry way also known as a foyer is an important but often over looked part of a home. When done right a foyer can elude an immediate breath taking moment for guests as they walk in, introducing them to extravagance of the home.
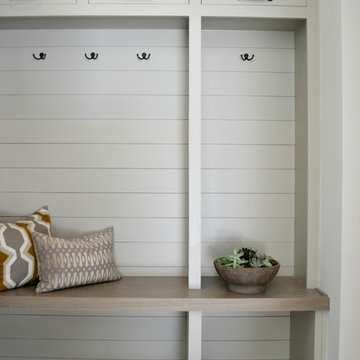
Whittney Parkinson
Mittelgroßer Landhaus Eingang mit Stauraum, weißer Wandfarbe und braunem Holzboden in Indianapolis
Mittelgroßer Landhaus Eingang mit Stauraum, weißer Wandfarbe und braunem Holzboden in Indianapolis
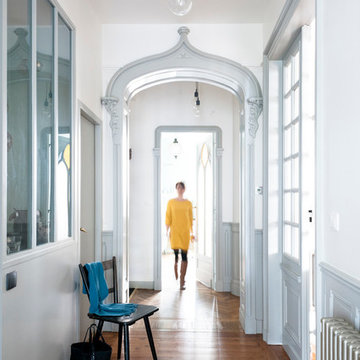
Julien Fernandez
Mittelgroßes Modernes Foyer mit weißer Wandfarbe und braunem Holzboden in Bordeaux
Mittelgroßes Modernes Foyer mit weißer Wandfarbe und braunem Holzboden in Bordeaux
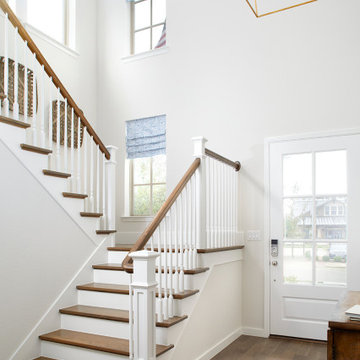
Großer Klassischer Eingang mit Korridor, grauer Wandfarbe, braunem Holzboden, Einzeltür, weißer Haustür und braunem Boden in Dallas
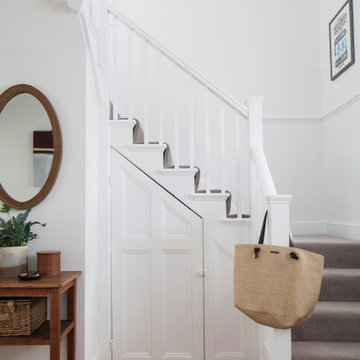
Whitewash entrance hallway to create light and open space, enhanced with natural materials and neutral finishes.
Mittelgroßer Nordischer Eingang mit weißer Wandfarbe, braunem Holzboden und braunem Boden in Sussex
Mittelgroßer Nordischer Eingang mit weißer Wandfarbe, braunem Holzboden und braunem Boden in Sussex
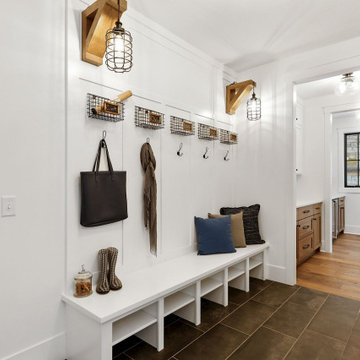
Exceptional custom-built 1 ½ story walkout home on a premier cul-de-sac site in the Lakeview neighborhood. Tastefully designed with exquisite craftsmanship and high attention to detail throughout.
Offering main level living with a stunning master suite, incredible kitchen with an open concept and a beautiful screen porch showcasing south facing wooded views. This home is an entertainer’s delight with many spaces for hosting gatherings. 2 private acres and surrounded by nature.
Weißer Eingang mit braunem Holzboden Ideen und Design
9
