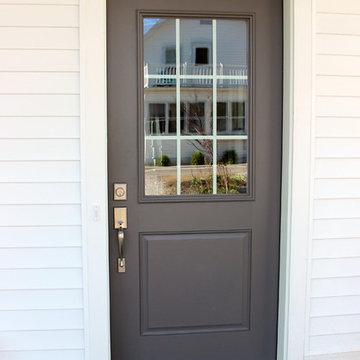Weißer Eingang mit brauner Haustür Ideen und Design
Suche verfeinern:
Budget
Sortieren nach:Heute beliebt
61 – 80 von 456 Fotos
1 von 3
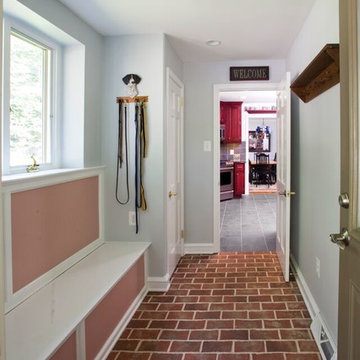
This entry to the home in the past had been the laundry. It was opened up, with more windows and is now a useful mud room. There are now two laundrys, one on the second floor to service the bedroooms and also one in the basement for larger items like blankets.
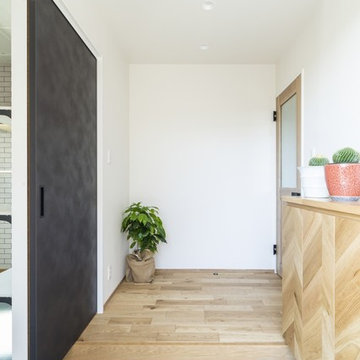
すご~く広いリビングで心置きなく寛ぎたい。
くつろぐ場所は、ほど良くプライバシーを保つように。
ゆっくり本を読んだり、家族団らんしたり、たのしさを詰め込んだ暮らしを考えた。
ひとつひとつ動線を考えたら、私たち家族のためだけの「平屋」のカタチにたどり着いた。
流れるような回遊動線は、きっと日々の家事を楽しくしてくれる。
そんな家族の想いが、またひとつカタチになりました。
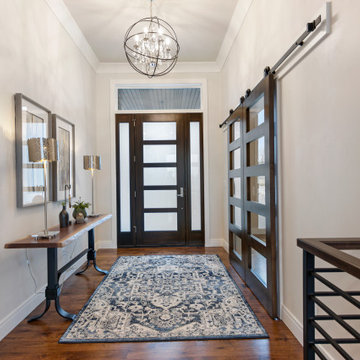
Mittelgroßes Klassisches Foyer mit weißer Wandfarbe, braunem Holzboden, Einzeltür, brauner Haustür und braunem Boden in Sonstige
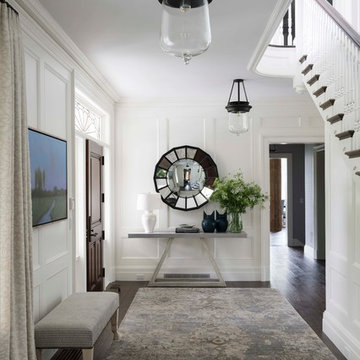
Brilliant light pours through an intricate leaded glass transom and coats the white plaster ceiling and full height paneling of an elegant entry hall with stained wide plank floors, front door leaf, stair treads and railing.
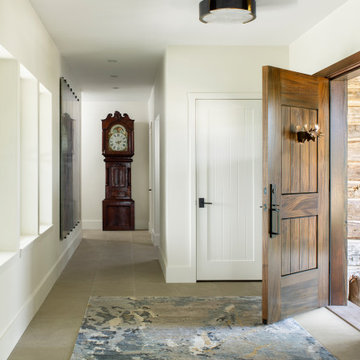
Kleine Moderne Haustür mit weißer Wandfarbe, Einzeltür, brauner Haustür und beigem Boden in Denver
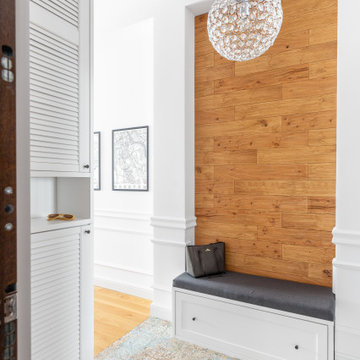
Kleiner Klassischer Eingang mit Korridor, weißer Wandfarbe, Porzellan-Bodenfliesen, Einzeltür, brauner Haustür, buntem Boden und vertäfelten Wänden in Sonstige
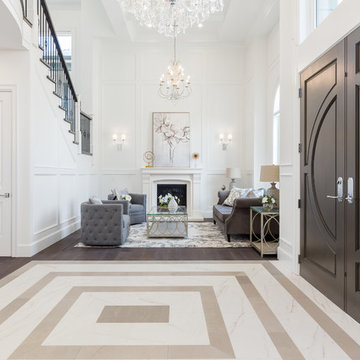
Mittelgroße Klassische Haustür mit braunem Boden, weißer Wandfarbe, Marmorboden, Doppeltür und brauner Haustür in Vancouver
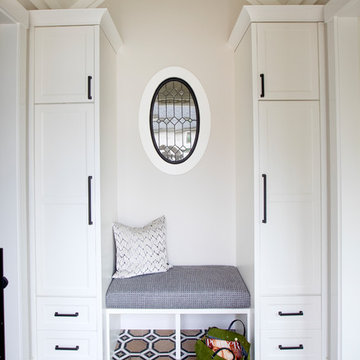
Janis Nicolay
Kleiner Uriger Eingang mit Vestibül, beiger Wandfarbe, Porzellan-Bodenfliesen, Einzeltür, brauner Haustür und braunem Boden in Vancouver
Kleiner Uriger Eingang mit Vestibül, beiger Wandfarbe, Porzellan-Bodenfliesen, Einzeltür, brauner Haustür und braunem Boden in Vancouver

A truly special property located in a sought after Toronto neighbourhood, this large family home renovation sought to retain the charm and history of the house in a contemporary way. The full scale underpin and large rear addition served to bring in natural light and expand the possibilities of the spaces. A vaulted third floor contains the master bedroom and bathroom with a cozy library/lounge that walks out to the third floor deck - revealing views of the downtown skyline. A soft inviting palate permeates the home but is juxtaposed with punches of colour, pattern and texture. The interior design playfully combines original parts of the home with vintage elements as well as glass and steel and millwork to divide spaces for working, relaxing and entertaining. An enormous sliding glass door opens the main floor to the sprawling rear deck and pool/hot tub area seamlessly. Across the lawn - the garage clad with reclaimed barnboard from the old structure has been newly build and fully rough-in for a potential future laneway house.
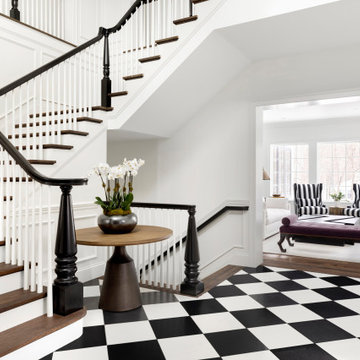
Großes Stilmix Foyer mit weißer Wandfarbe, Keramikboden, Doppeltür, brauner Haustür und buntem Boden in Minneapolis
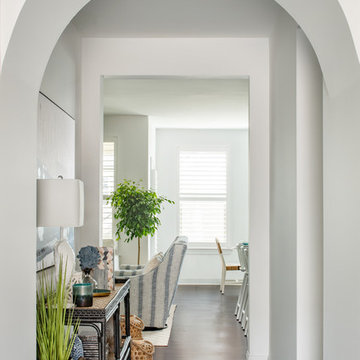
Take a virtual walk down the charming entryway of this mid-century modern coastal cottage by Mary Hannah Interiors.
Mittelgroßer Maritimer Eingang mit Korridor, weißer Wandfarbe, dunklem Holzboden, Einzeltür, brauner Haustür und braunem Boden in Raleigh
Mittelgroßer Maritimer Eingang mit Korridor, weißer Wandfarbe, dunklem Holzboden, Einzeltür, brauner Haustür und braunem Boden in Raleigh
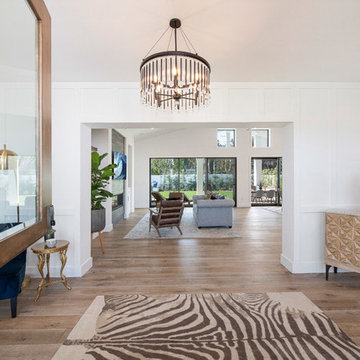
The custom Dutch door, by Streamline Construction, welcomes visitors into this white paneled foyer area with white oak floors and a stunning Kichler chandelier. Photo Credit: Leigh Ann Rowe
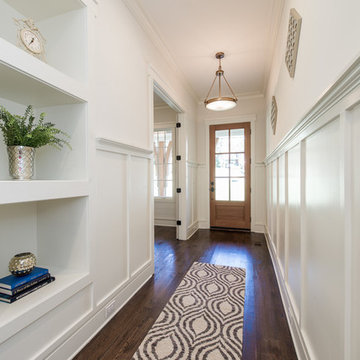
Mittelgroßes Klassisches Foyer mit weißer Wandfarbe, braunem Holzboden, Einzeltür, brauner Haustür und braunem Boden in Charlotte
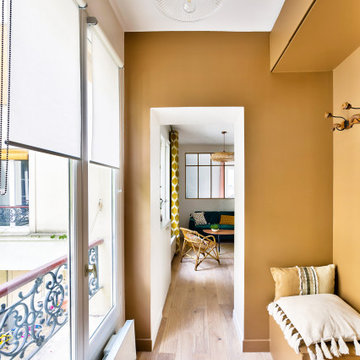
L'entrée et ses rangements hauts donnant sur la pièce de vie.
Mittelgroßer Klassischer Eingang mit Vestibül, brauner Wandfarbe, hellem Holzboden, Einzeltür und brauner Haustür in Paris
Mittelgroßer Klassischer Eingang mit Vestibül, brauner Wandfarbe, hellem Holzboden, Einzeltür und brauner Haustür in Paris
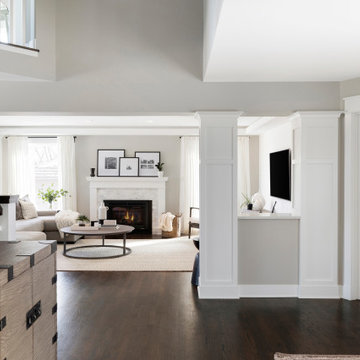
Mittelgroßes Klassisches Foyer mit beiger Wandfarbe, dunklem Holzboden, Doppeltür, brauner Haustür und braunem Boden in Minneapolis
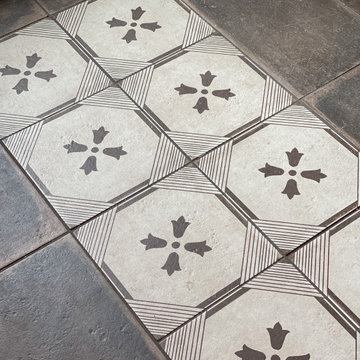
We had to steal tile from entry floor to patch an area where island was removed. The floor tile had been discontinued so we chose to add this rug look rectangle by the front door.
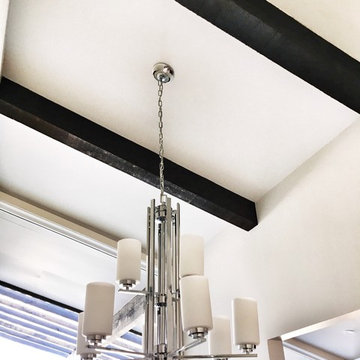
Kleines Landhaus Foyer mit grauer Wandfarbe, Porzellan-Bodenfliesen, Doppeltür, brauner Haustür und grauem Boden in Calgary
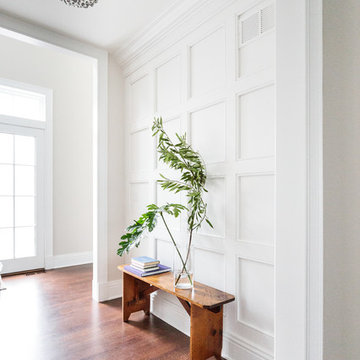
This home, built by Gits Home Builders is clad in wood trim from top to bottom. Designstorms had the privilege of designing every inch of the interior. This wall is right off the foyer and faces the staircase, so it needed a little love! We did the same wall treatment on the second floor and it looks stunning when you get to the top of the stairs.
Joe Kwon Photography
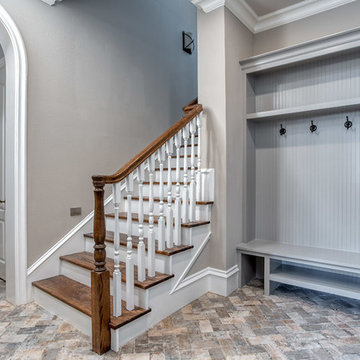
Großer Klassischer Eingang mit Stauraum, weißer Wandfarbe, dunklem Holzboden, Einzeltür, brauner Haustür und braunem Boden in Dallas
Weißer Eingang mit brauner Haustür Ideen und Design
4
