Weißer Eingang mit brauner Haustür Ideen und Design
Suche verfeinern:
Budget
Sortieren nach:Heute beliebt
141 – 160 von 456 Fotos
1 von 3
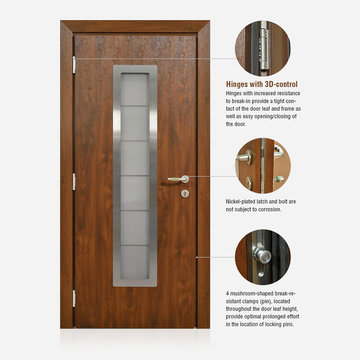
The longevity of the main trimming in direct sunlight conditions and precipitation exposure is ensured. Discoloration, the film swelling and other deformations of door leaf and coatings are ruled out.
North 1.1 door is:
- "Thermal-break" of door leaf and frame patented technology;
- Two door seal contours;
- High leak tightness of the door, which provides protection from odors and draft;
- Heat insulation material inside the door leaf;
- Area of locks and hinges, that is reinforced by LVL (laminated veneer lumber);
- Non-freezing aluminum threshold with thermo-insert, that protects against freezing.
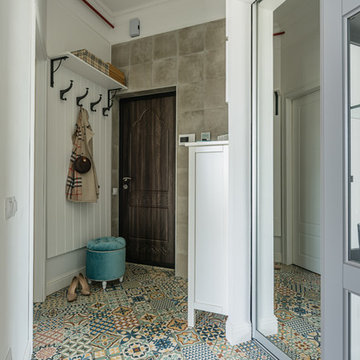
фотограф Андрей Семченко
Kleine Stilmix Haustür mit weißer Wandfarbe, Keramikboden, Einzeltür, brauner Haustür und buntem Boden in Moskau
Kleine Stilmix Haustür mit weißer Wandfarbe, Keramikboden, Einzeltür, brauner Haustür und buntem Boden in Moskau
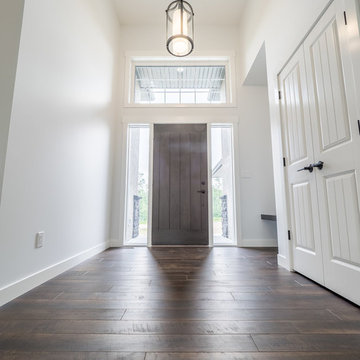
Home Builder Havana Homes
Mittelgroße Moderne Haustür mit weißer Wandfarbe, Laminat, Einzeltür, brauner Haustür und braunem Boden in Edmonton
Mittelgroße Moderne Haustür mit weißer Wandfarbe, Laminat, Einzeltür, brauner Haustür und braunem Boden in Edmonton
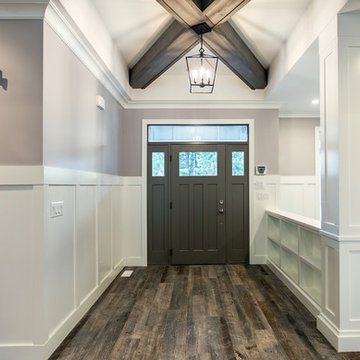
Large entry foyer with plenty of storage and lighting. Perfect for large families and entertaining!
Photos by Brice Ferre
Mittelgroßes Klassisches Foyer mit grauer Wandfarbe, Laminat, Einzeltür, brauner Haustür und braunem Boden in Vancouver
Mittelgroßes Klassisches Foyer mit grauer Wandfarbe, Laminat, Einzeltür, brauner Haustür und braunem Boden in Vancouver
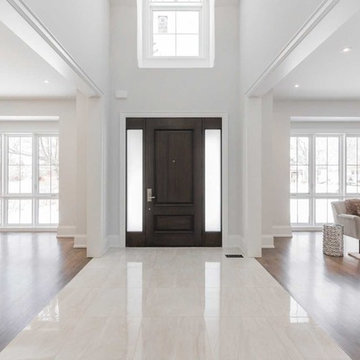
New Age Design
Große Klassische Haustür mit weißer Wandfarbe, Marmorboden, Einzeltür, brauner Haustür und gelbem Boden in Toronto
Große Klassische Haustür mit weißer Wandfarbe, Marmorboden, Einzeltür, brauner Haustür und gelbem Boden in Toronto
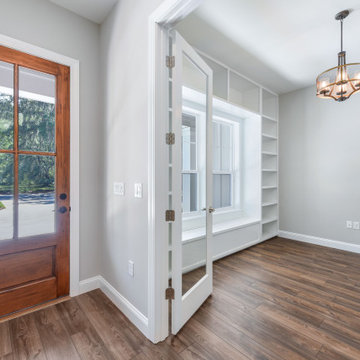
Großes Country Foyer mit grauer Wandfarbe, Vinylboden, Einzeltür, brauner Haustür und braunem Boden in Jacksonville
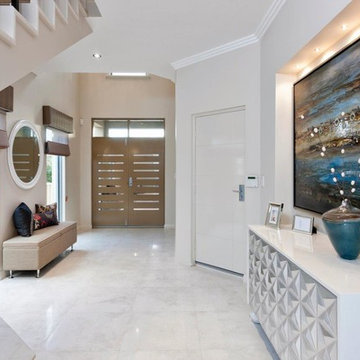
Exhibiting extraordinary depth and sophistication for a ten-metre wide lot, this is a home that defines Atrium’s commitment to small lot living; luxury living without compromise. A true classic, the Blue Gum presents a street façade that will stand the test of time and an elegant foyer that sets the scene for what is to come. Defying its measurements, the Blue Gum demonstrates superb volume, light and space thanks to clever design, high ceilings, well placed windows and perfectly proportioned rooms. A home office off the entry has built-in robes and is semi-ensuite to a fully tiled bathroom, making it ideal as a guest suite or second master suite. An open theatre or living room demonstrates Atrium’s attention to detail, with its intricate ceilings and bulkheads. Even the laundry commands respect, with a walk-in linen press and under-bench cupboards. Glazed double doors lead to the kitchen and living spaces; the sparkling hub of the home and a haven for relaxed entertaining. Striking granite benchtops, stainless steel appliances, a walk-in pantry and separate workbench with appliance cupboard will appeal to any home chef. Dining and living spaces flow effortlessly from the kitchen, with the living area extending to a spacious alfresco area. Bedrooms and private spaces are upstairs – a sitting room and balcony, a luxurious main suite with walk-in robe and ensuite, and two generous sized additional bedrooms sharing an equally luxurious third bathroom. The Blue Gum. Another outstanding example of the award-winning style, luxury and quality Atrium Homes is renowned for.
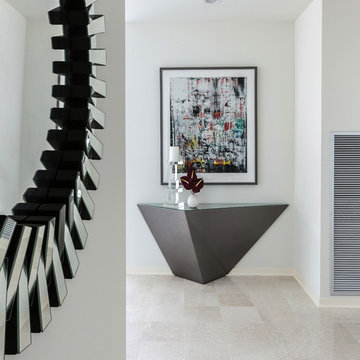
Nicolas Carl Design, Milwaukee, WI
Edmunds Studios Photography
Mittelgroßes Modernes Foyer mit weißer Wandfarbe, Keramikboden, Einzeltür und brauner Haustür in Milwaukee
Mittelgroßes Modernes Foyer mit weißer Wandfarbe, Keramikboden, Einzeltür und brauner Haustür in Milwaukee
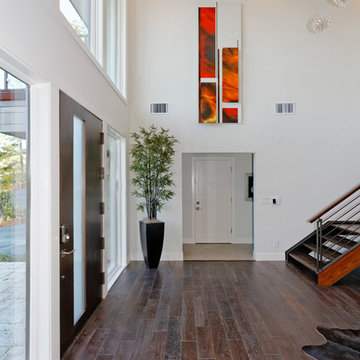
Designers: Revital Kaufman-Meron & Susan Bowen
Photographer : LicidPic Photography
Stager: Karen Brorsen Staging, LLC
Artwork: Haller Metalwerks
Großer Moderner Eingang mit weißer Wandfarbe, dunklem Holzboden, Einzeltür, brauner Haustür und braunem Boden in San Francisco
Großer Moderner Eingang mit weißer Wandfarbe, dunklem Holzboden, Einzeltür, brauner Haustür und braunem Boden in San Francisco
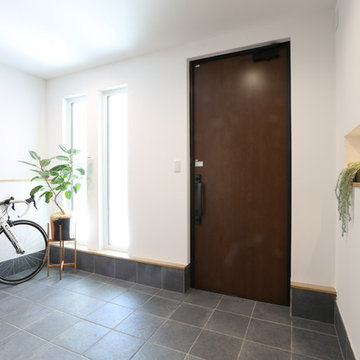
Moderner Eingang mit Korridor, weißer Wandfarbe, Einzeltür, brauner Haustür und grünem Boden in Sonstige
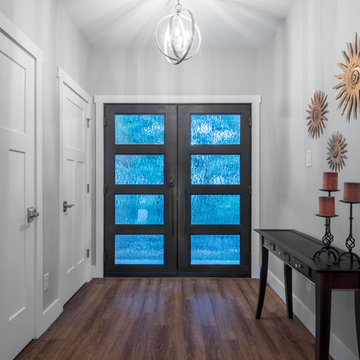
Mittelgroßes Klassisches Foyer mit grauer Wandfarbe, Vinylboden, Doppeltür, brauner Haustür und braunem Boden in Sonstige
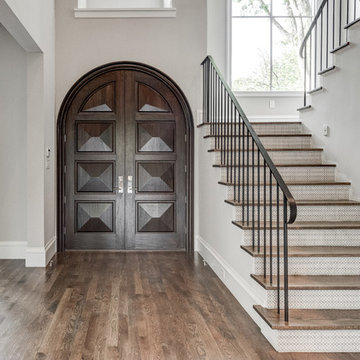
Hunter Coon - True Homes Photography
Modernes Foyer mit weißer Wandfarbe, dunklem Holzboden, Doppeltür, brauner Haustür und braunem Boden in Dallas
Modernes Foyer mit weißer Wandfarbe, dunklem Holzboden, Doppeltür, brauner Haustür und braunem Boden in Dallas
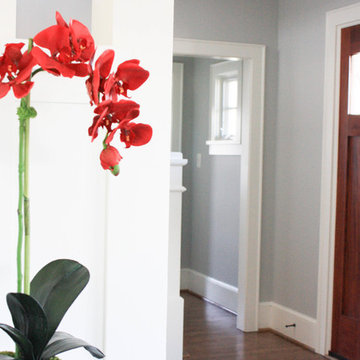
Modernes Foyer mit grauer Wandfarbe, dunklem Holzboden, Einzeltür, brauner Haustür und braunem Boden in Washington, D.C.
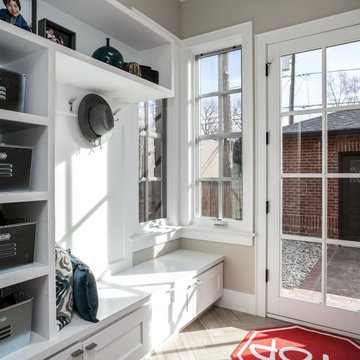
This client wanted to have their kitchen as their centerpiece for their house. As such, I designed this kitchen to have a dark walnut natural wood finish with timeless white kitchen island combined with metal appliances.
The entire home boasts an open, minimalistic, elegant, classy, and functional design, with the living room showcasing a unique vein cut silver travertine stone showcased on the fireplace. Warm colors were used throughout in order to make the home inviting in a family-friendly setting.
---
Project designed by Montecito interior designer Margarita Bravo. She serves Montecito as well as surrounding areas such as Hope Ranch, Summerland, Santa Barbara, Isla Vista, Mission Canyon, Carpinteria, Goleta, Ojai, Los Olivos, and Solvang.
For more about MARGARITA BRAVO, visit here: https://www.margaritabravo.com/
To learn more about this project, visit here: https://www.margaritabravo.com/portfolio/observatory-park/
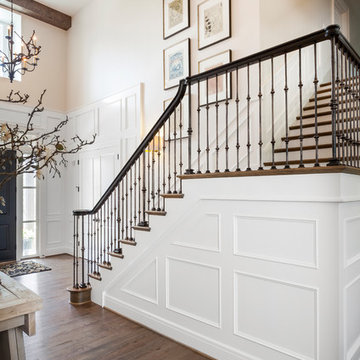
Mittelgroßes Klassisches Foyer mit weißer Wandfarbe, braunem Holzboden, Einzeltür, brauner Haustür und braunem Boden in Detroit
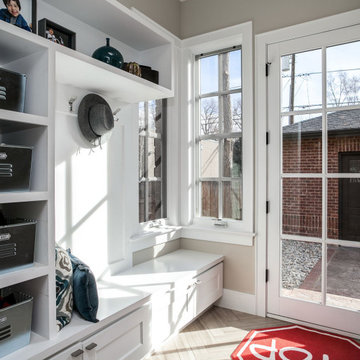
This client wanted to have their kitchen as their centerpiece for their house. As such, I designed this kitchen to have a dark walnut natural wood finish with timeless white kitchen island combined with metal appliances.
The entire home boasts an open, minimalistic, elegant, classy, and functional design, with the living room showcasing a unique vein cut silver travertine stone showcased on the fireplace. Warm colors were used throughout in order to make the home inviting in a family-friendly setting.
---
Project designed by Miami interior designer Margarita Bravo. She serves Miami as well as surrounding areas such as Coconut Grove, Key Biscayne, Miami Beach, North Miami Beach, and Hallandale Beach.
For more about MARGARITA BRAVO, click here: https://www.margaritabravo.com/
To learn more about this project, click here: https://www.margaritabravo.com/portfolio/observatory-park/
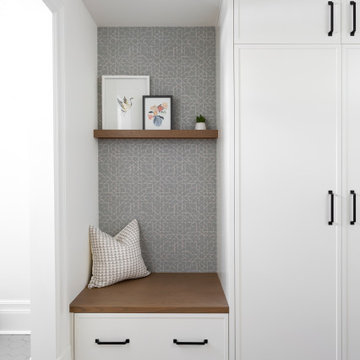
This bright white entrance is not only beautiful but super practical. We've incorporated specific storage solution to accommodate this young, busy family's needs.
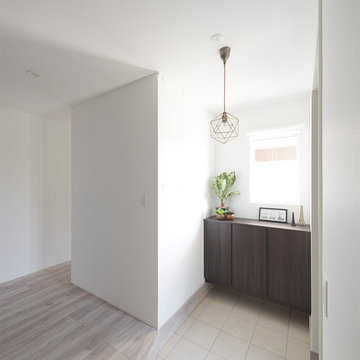
白を基調とした玄関。
Moderner Eingang mit Korridor, weißer Wandfarbe, Sperrholzboden, Einzeltür, brauner Haustür und weißem Boden in Sonstige
Moderner Eingang mit Korridor, weißer Wandfarbe, Sperrholzboden, Einzeltür, brauner Haustür und weißem Boden in Sonstige
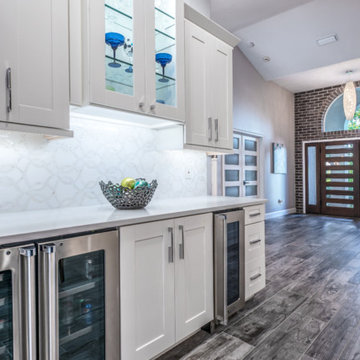
Project Focus Photography
Großes Foyer mit grauer Wandfarbe, Porzellan-Bodenfliesen, Doppeltür, brauner Haustür und grauem Boden in Tampa
Großes Foyer mit grauer Wandfarbe, Porzellan-Bodenfliesen, Doppeltür, brauner Haustür und grauem Boden in Tampa
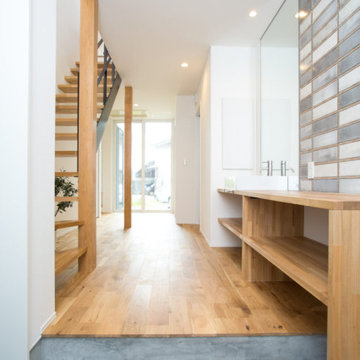
テーマは「招く家」。プライバシーを確保しながら光と風を招き入れた開放的な空間が実現しました。
漆喰の塗り壁にレッドシダーと大きな開口部が目を引く外観。
2階リビングからつながるバルコニーを広くとり、アウトドアリビングとして活用しています。
木材のナチュラルとアイアンの武骨さのミックスが絶妙にマッチした落ち着きのあるインテリア。
非日常の贅沢な暮らしを体感することができます。
Weißer Eingang mit brauner Haustür Ideen und Design
8