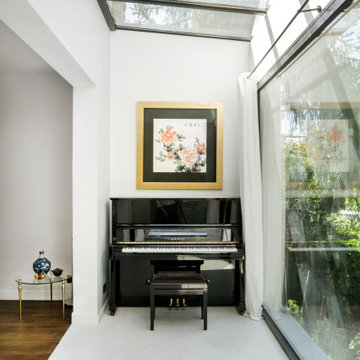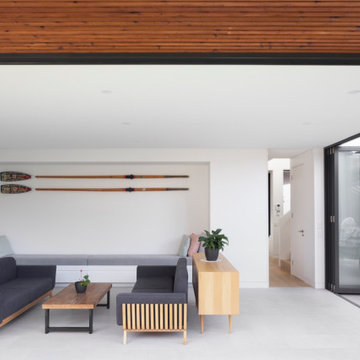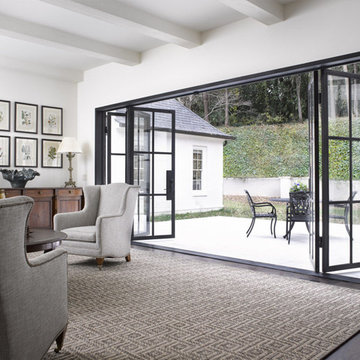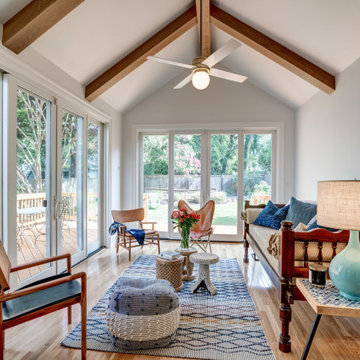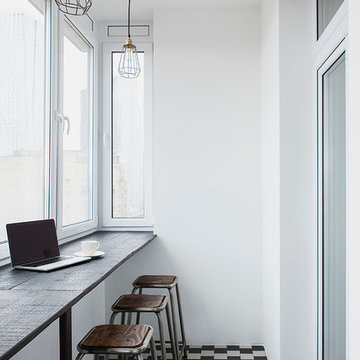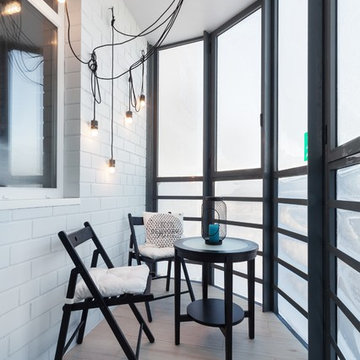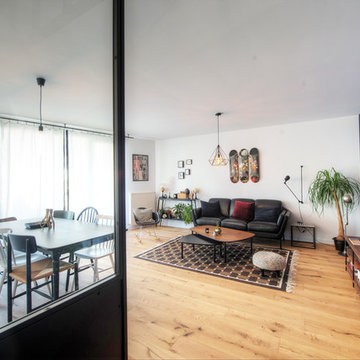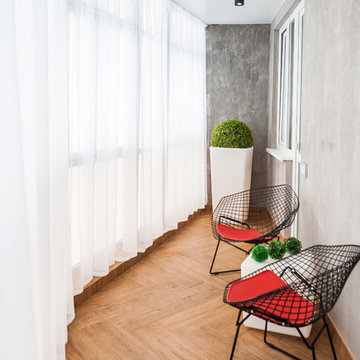Wintergarten
Suche verfeinern:
Budget
Sortieren nach:Heute beliebt
1 – 20 von 2.102 Fotos
1 von 3
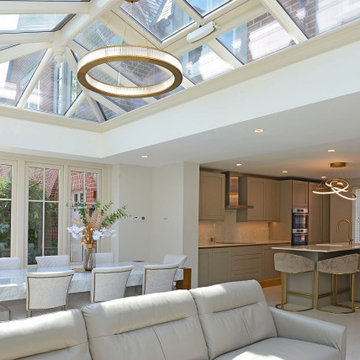
This luxury orangery was designed and installed within the grounds of a prestigious Surrey estate, extending a contemporary property that had been previously built by a well-known leading premium developer.
Expertly designed by Nigel Blake, one of David Salisbury’s most successful designers, this stylish contemporary orangery combines traditional features with the very best modern building materials and specifications.
In what remains perhaps our most sought-after design brief, this project centred on creating space for a larger open plan kitchen/dining/living room.
Our client wanted to create a larger, lighter kitchen with associated family dining and sitting areas which connected to their garden and enabled it to be enjoyed year round.
This orangery was designed and built to extend what is part of an Octagon Homes development in Surrey, located in the grounds of a Grade 1 listed mansion.
The existing kitchen had a small utility area allowing access to the garden, and the size of the kitchen allowed only a small breakfast table. The original space was rather dark and had limited garden views.
The key design challenge was to create a larger open plan space with garden views, and which maximised natural light, yet felt welcoming and cosy in the winter months.
An additional consideration with this project was the limited access through the garage to the rear of the property, meaning the accuracy of our survey, manufacturing and installation was as critical as ever.
Measuring approximately 4m deep by 6.3m wide, this orangery has a total base area of about 29 square metres.
Fundamental to the design was the built-up base, in a matching red brick, to allow the finished floor level to run out evenly from the kitchen into the orangery. The fenestration design was another complementary feature, designed to match the host building’s windows.
Three pairs of French doors were designed into each elevation, to provide convenient stepped access into the freshly landscaped garden.
Painted in the subtle shade of Shadow Stone, from our own unique colour palette, this finish was chosen to complement the property’s existing timber windows.
A large rectangular roof lantern provides a wonderful flow of natural light at different times of day.
This orangery has helped enhance this Surrey home, transforming the ground floor living space into an open plan hub, which is now the heart of the home.
The result is a stylish orangery with a luxurious finish – the perfect fusion of modern and traditional design.
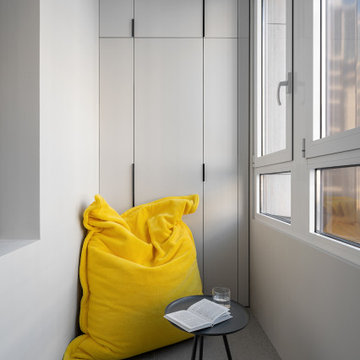
Inside the cabinet, there are tall column cabinets for large items and modules with shelves for motorcycle gear. To make the cabinet look more dynamic, we fitted it with contrasting profile handles of different lengths.
We design interiors of homes and apartments worldwide. If you need well-thought and aesthetical interior, submit a request on the website.

Дополнительное спальное место на балконе. Полки, H&M Home. Кресло, BoBox.
Kleiner Moderner Wintergarten in Sankt Petersburg
Kleiner Moderner Wintergarten in Sankt Petersburg
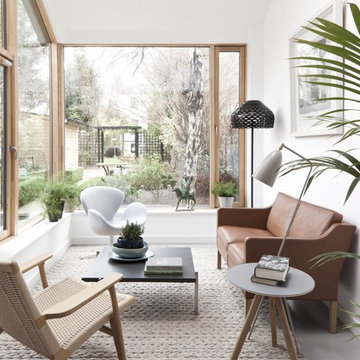
Moderner Wintergarten mit Betonboden, normaler Decke und grauem Boden in Dublin
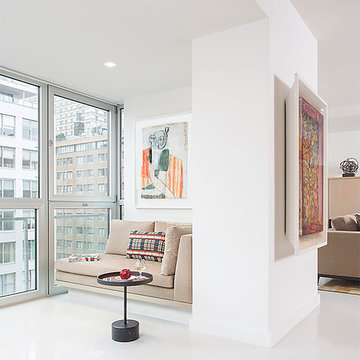
photography: Jon DeCola
Moderner Wintergarten mit Keramikboden und normaler Decke in New York
Moderner Wintergarten mit Keramikboden und normaler Decke in New York
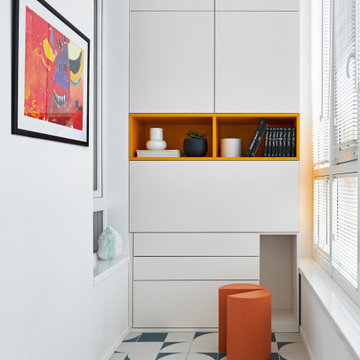
Лоджия с зоной хранения и плиткой с геометрическим рисунком на полу.
Mittelgroßer Moderner Wintergarten in Sankt Petersburg
Mittelgroßer Moderner Wintergarten in Sankt Petersburg

Kleiner Moderner Wintergarten mit Laminat, Gaskamin, gefliester Kaminumrandung, normaler Decke und grauem Boden in Minneapolis

Moderner Wintergarten mit hellem Holzboden, Gaskamin, gefliester Kaminumrandung, Oberlicht und grauem Boden in Washington, D.C.
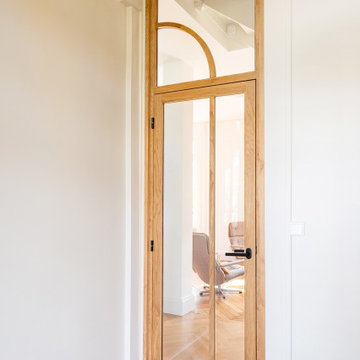
Pour la première verrière, nous avons relevé le défi de concevoir une structure sans traverses intermédiaires. La technique impliquait une section appropriée sur les traverses et les montants pour garantir la stabilité de la porte. Notre objectif était de maximiser la transparence et la luminosité, en exploitant la généreuse hauteur sous plafond pour jouer sur la verticalité. Les montants très fins ont été conçus pour prolonger la verrière au centre du vitrage, ajoutant une touche d'élégance avec leur courbure délicate. Fabriquée en chêne massif, elle s'harmonise parfaitement avec le sol.
La deuxième verrière, également en chêne présente une structure plus fine avec un quart de cercle en haut. Notre défi était de nous adapter à l'existant, nous avons ajouté des paumelles noires pour la touche esthétique. L'accent a été mis sur la luminosité en verticalité conférant ainsi à l'espace une transparence subtile et élégante.

Architecture : Martin Dufour architecte
Photographe : Ulysse Lemerise
Moderner Wintergarten mit Kamin, Kaminumrandung aus Stein und normaler Decke in Montreal
Moderner Wintergarten mit Kamin, Kaminumrandung aus Stein und normaler Decke in Montreal
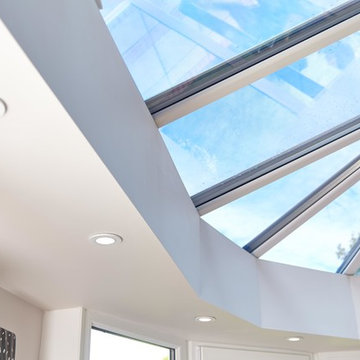
Wrap-around ceiling lights keep this orangery nice and bright come nighttime, while the roof is a brilliant spot for star-gazing.
Moderner Wintergarten in Berkshire
Moderner Wintergarten in Berkshire
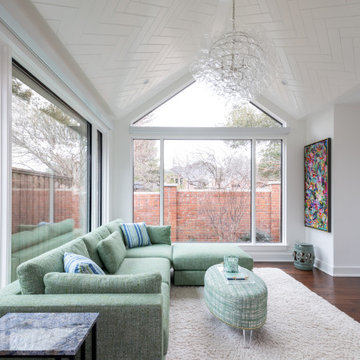
This Sunroom addition features large windows allowing the owners to enjoy the outdoors from the comfort of their home. A great spot for reading and relaxation! The herringbone ceiling and bubble chandelier create interest and sophistication.
1
