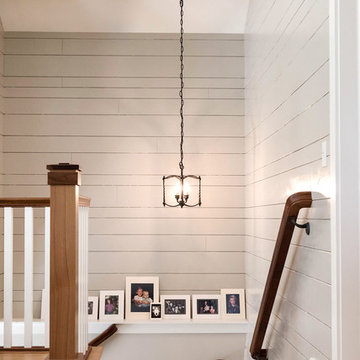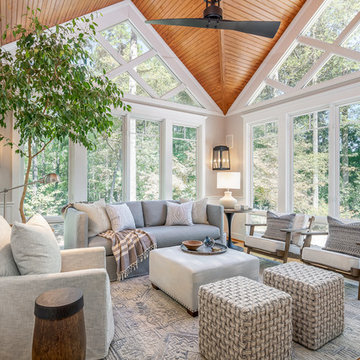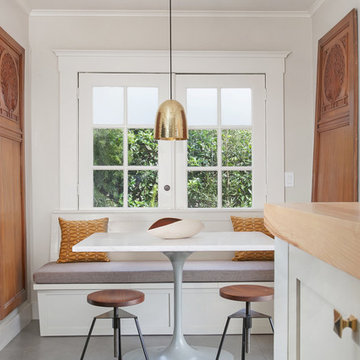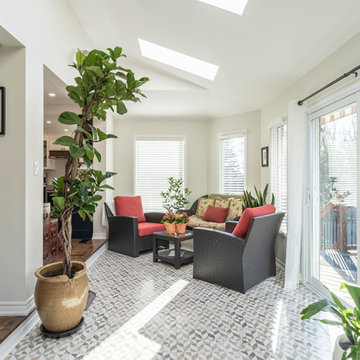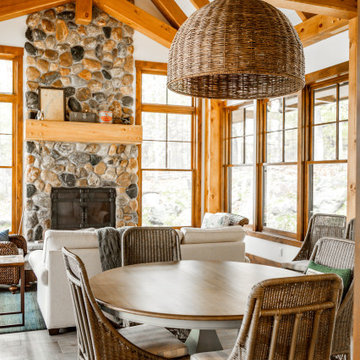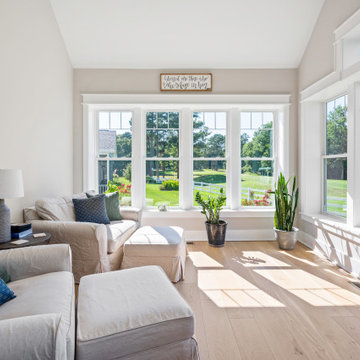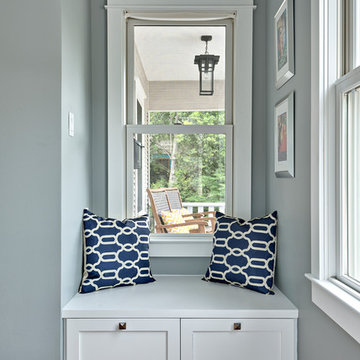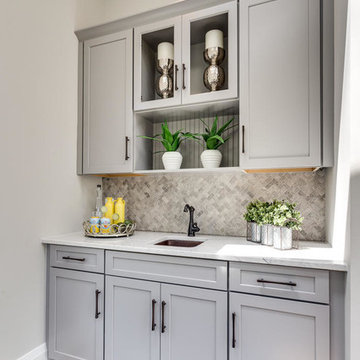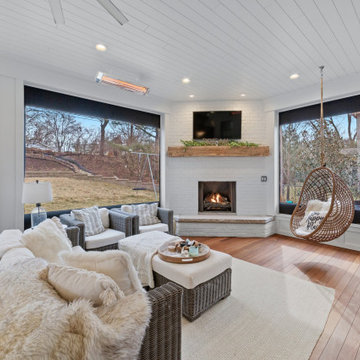Weißer Rustikaler Wintergarten Ideen und Design
Suche verfeinern:
Budget
Sortieren nach:Heute beliebt
1 – 20 von 198 Fotos
1 von 3
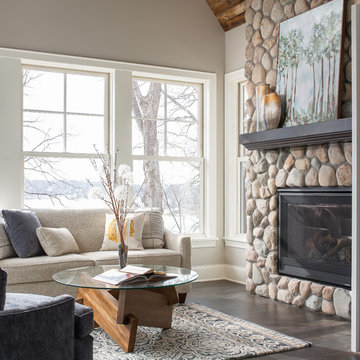
Emily John Photography
Rustikaler Wintergarten mit dunklem Holzboden, Kamin, Kaminumrandung aus Stein und braunem Boden in Minneapolis
Rustikaler Wintergarten mit dunklem Holzboden, Kamin, Kaminumrandung aus Stein und braunem Boden in Minneapolis
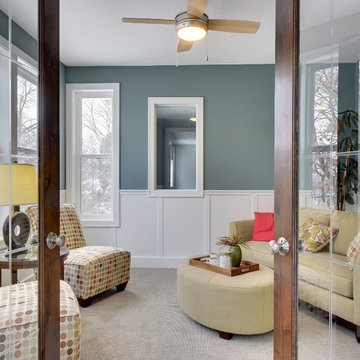
Exclusive #houseplan 73353HS, "Bank Shot", comes to life
Specs-at-a-glance
4-5 beds
4.5 baths
~4,900 sq. ft. with sport court
Plans: http://bit.ly/73353hs
#readywhenyouare
#houseplan
Exclusive #houseplan 73353HS, "Bank Shot", comes to life
Specs-at-a-glance
4-5 beds
4.5 baths
~4,900 sq. ft. with sport court
Plans: http://bit.ly/73353hs
#readywhenyouare
#houseplan
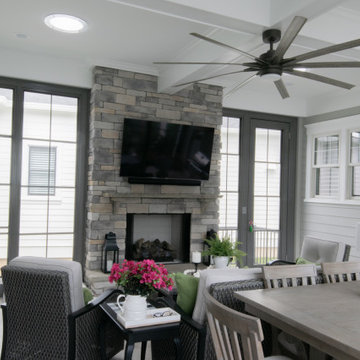
This is a custom built sunroom that connected a detached garage to the house. The sunroom was elevated to be one step down from the first floor to facilitate entertaining. We installed two solatubes to let in the natural light.
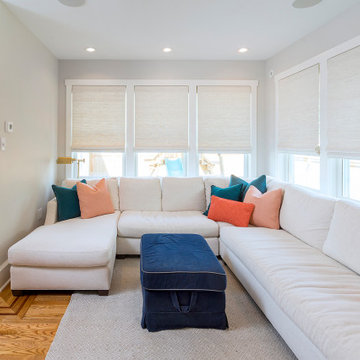
This bright and inviting sitting room is an addition on to the home. Large windows and the French door pocket doors give the room an open and airy feel. The home’s red oak floors inlayed with mahogany continue through this space.
What started as an addition project turned into a full house remodel in this Modern Craftsman home in Narberth, PA. The addition included the creation of a sitting room, family room, mudroom and third floor. As we moved to the rest of the home, we designed and built a custom staircase to connect the family room to the existing kitchen. We laid red oak flooring with a mahogany inlay throughout house. Another central feature of this is home is all the built-in storage. We used or created every nook for seating and storage throughout the house, as you can see in the family room, dining area, staircase landing, bedroom and bathrooms. Custom wainscoting and trim are everywhere you look, and gives a clean, polished look to this warm house.
Rudloff Custom Builders has won Best of Houzz for Customer Service in 2014, 2015 2016, 2017 and 2019. We also were voted Best of Design in 2016, 2017, 2018, 2019 which only 2% of professionals receive. Rudloff Custom Builders has been featured on Houzz in their Kitchen of the Week, What to Know About Using Reclaimed Wood in the Kitchen as well as included in their Bathroom WorkBook article. We are a full service, certified remodeling company that covers all of the Philadelphia suburban area. This business, like most others, developed from a friendship of young entrepreneurs who wanted to make a difference in their clients’ lives, one household at a time. This relationship between partners is much more than a friendship. Edward and Stephen Rudloff are brothers who have renovated and built custom homes together paying close attention to detail. They are carpenters by trade and understand concept and execution. Rudloff Custom Builders will provide services for you with the highest level of professionalism, quality, detail, punctuality and craftsmanship, every step of the way along our journey together.
Specializing in residential construction allows us to connect with our clients early in the design phase to ensure that every detail is captured as you imagined. One stop shopping is essentially what you will receive with Rudloff Custom Builders from design of your project to the construction of your dreams, executed by on-site project managers and skilled craftsmen. Our concept: envision our client’s ideas and make them a reality. Our mission: CREATING LIFETIME RELATIONSHIPS BUILT ON TRUST AND INTEGRITY.
Photo Credit: Linda McManus Images
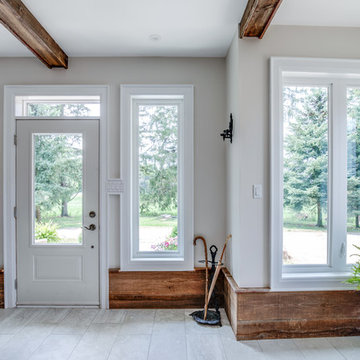
Photo credits go to Kendell MacLeod at "api360 Photography" in Ancaster, ON.
Mittelgroßer Uriger Wintergarten mit Keramikboden, normaler Decke und grauem Boden in Toronto
Mittelgroßer Uriger Wintergarten mit Keramikboden, normaler Decke und grauem Boden in Toronto
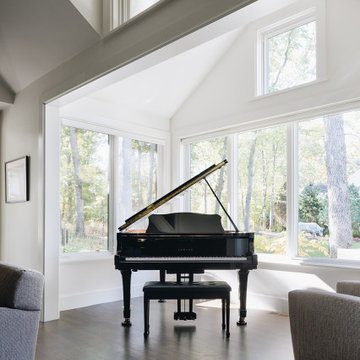
Hobbies and passions are nurtured in the architecture through a music/recording studio, piano room, art gallery space off the entry hall and several built-ins
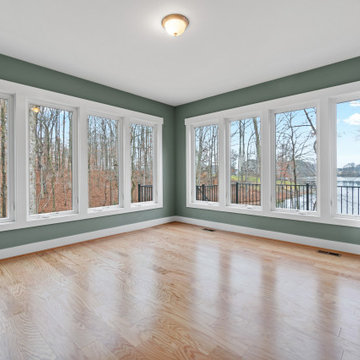
This hillside walkout house plan showcases Craftsman charm in a stunning facade through stone and siding and a triplet of arches over the front porch. Inside this house plan, two levels of well-positioned rooms promote privacy and an open layout. The spacious great room accesses both a rear porch and the dining room, and features a fireplace, built-in shelves and cathedral ceiling. Tray ceilings crown the dining room, master bedroom and master bath for additional interest. Nothing short of elegant, the master suite includes two walk-in closets, as well as dual sinks and a separate shower and tub. The versatile bedroom/study is perfect for overnight guests, as it rests on the other side of the home and includes an adjacent full bath. The lower level of this house plan consists of two bedrooms, each with a private bath, and a family room with wet bar and patio access. Perfect for growing children or live-in relatives, the basement accommodates expansion.
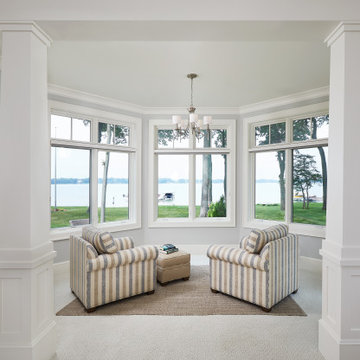
A sitting area in the master bedroom surrounded by lake views.
Photo by Ashley Avila Photography
Uriger Wintergarten mit Teppichboden und weißem Boden in Grand Rapids
Uriger Wintergarten mit Teppichboden und weißem Boden in Grand Rapids
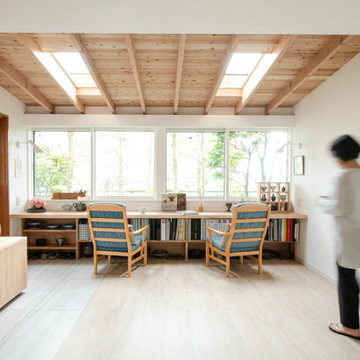
ナラの無垢は750mm幅の物から柄が綺麗なところを選び、手前に人工耳をつけ、手触りの良さを追求しました。
ワンルームにリビング、書斎、キッチン、ダイニング、寝室、陶芸コーナー、読書コーナーと盛り込んだ増改築リノベーション
Kleiner Uriger Wintergarten mit Sperrholzboden, Oberlicht und beigem Boden in Tokio
Kleiner Uriger Wintergarten mit Sperrholzboden, Oberlicht und beigem Boden in Tokio
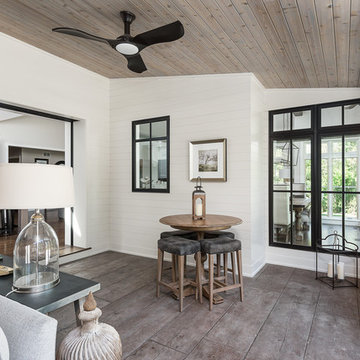
Picture Perfect House
Geräumiger Rustikaler Wintergarten mit Keramikboden, Kamin, Kaminumrandung aus Stein, normaler Decke und braunem Boden in Chicago
Geräumiger Rustikaler Wintergarten mit Keramikboden, Kamin, Kaminumrandung aus Stein, normaler Decke und braunem Boden in Chicago
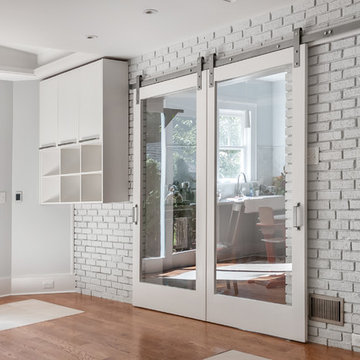
Our clients wished for an all weather sunroom for their busy family. Using the existing brick exterior wall and full glass barn doors gives the space a rustic industrial feel. The addition of heated floors under the tile in the center of the room, allows for it's use throughout the winter months. With little ones and their pets playing outside in the dirt, an outdoor shower makes a lot of sense too! "As bright as possible" was also on the wish list and I think we covered that with the slider doors and full windows. Happy Summer and Winter! Photos: Anastasia Alkema Photography
Weißer Rustikaler Wintergarten Ideen und Design
1
