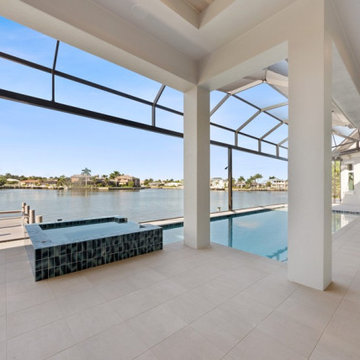Weißer Pool mit Betonboden Ideen und Design
Suche verfeinern:
Budget
Sortieren nach:Heute beliebt
81 – 100 von 199 Fotos
1 von 3
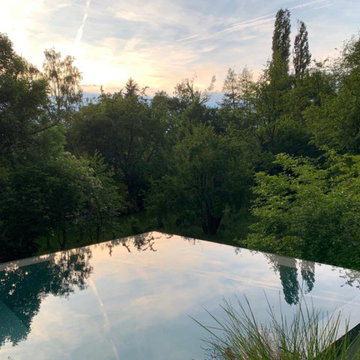
Kleiner Stilmix Infinity-Pool neben dem Haus in rechteckiger Form mit Betonboden in Frankfurt am Main
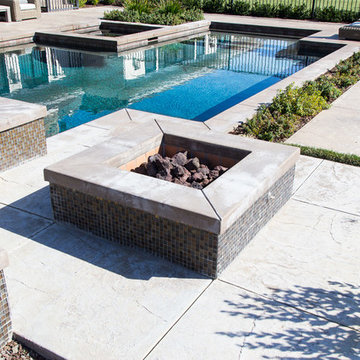
Fire pit decorated by tile and surrounded by concrete pavers.
Photos by Jannus Studios
Mittelgroßer Moderner Whirlpool hinter dem Haus in L-Form mit Betonboden in Los Angeles
Mittelgroßer Moderner Whirlpool hinter dem Haus in L-Form mit Betonboden in Los Angeles
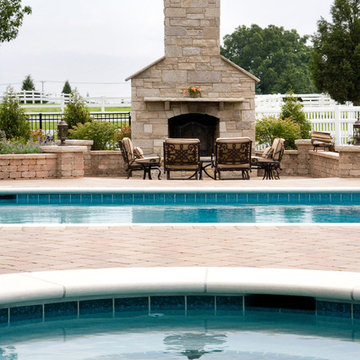
Request Free Quote
This pool, measuring 20'0" x 45'0" is right in the middle of Horse country. The separate, raised 8'0" hot tub gives the bathers a great vantage point from which to watch the Equestrian activities. Pool and Spa coping is Valder's Wisconsin Limestone. The pool has an automatic safety cover with custom stone walk-on lid system. The pool finish is Exposed Aggregate. Photos by Linda Oyama Bryan
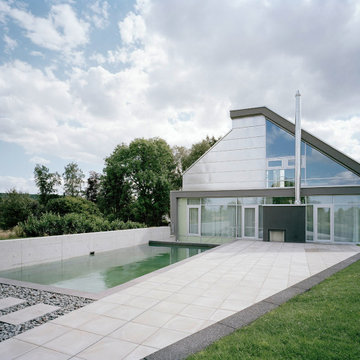
Oberirdischer, Großer Moderner Pool neben dem Haus in rechteckiger Form mit Betonboden in Dortmund
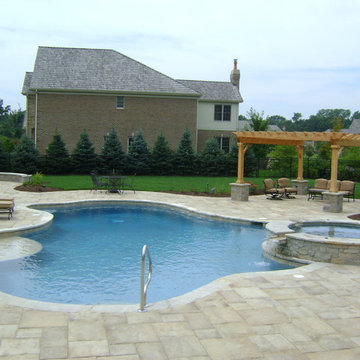
Mittelgroßer Klassischer Pool hinter dem Haus in individueller Form mit Betonboden in Chicago
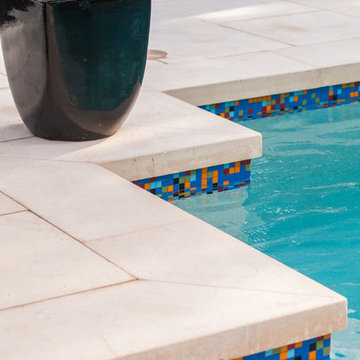
Designed and built by Holloway Pools; Photo by: Ashley Holloway
Mittelgroßer Klassischer Whirlpool hinter dem Haus in individueller Form mit Betonboden in Tampa
Mittelgroßer Klassischer Whirlpool hinter dem Haus in individueller Form mit Betonboden in Tampa
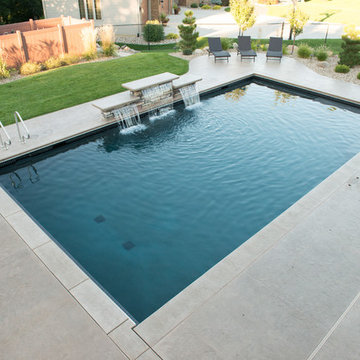
Großer Klassischer Schwimmteich hinter dem Haus in rechteckiger Form mit Wasserspiel und Betonboden in Cedar Rapids
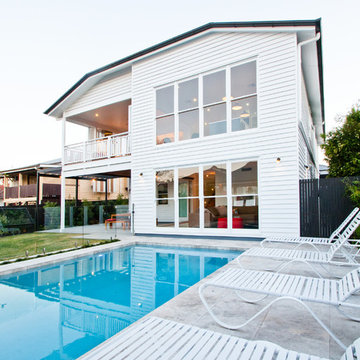
Anna Wareham
Klassisches Sportbecken hinter dem Haus in rechteckiger Form mit Betonboden in Brisbane
Klassisches Sportbecken hinter dem Haus in rechteckiger Form mit Betonboden in Brisbane
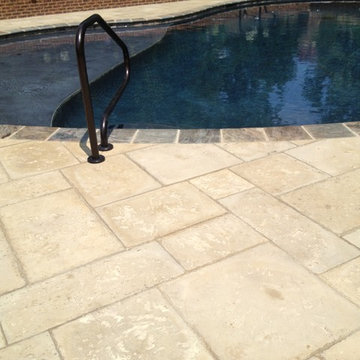
Ann
Mittelgroßer Klassischer Pool hinter dem Haus in Nierenform mit Betonboden in Miami
Mittelgroßer Klassischer Pool hinter dem Haus in Nierenform mit Betonboden in Miami
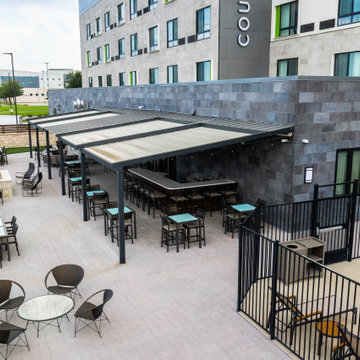
Professional Grade Success in Grand Prairie...
Selah | You Dream it, We Build it!
Geräumiger Rustikaler Pool in individueller Form mit Sichtschutz und Betonboden in Dallas
Geräumiger Rustikaler Pool in individueller Form mit Sichtschutz und Betonboden in Dallas
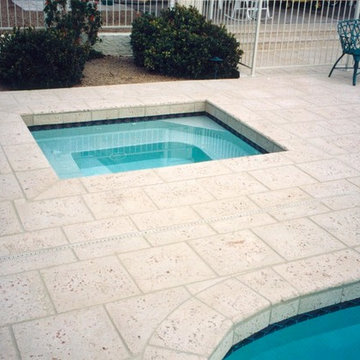
Contemporary style backyard patio
Großer Moderner Pool hinter dem Haus mit Betonboden in Phoenix
Großer Moderner Pool hinter dem Haus mit Betonboden in Phoenix
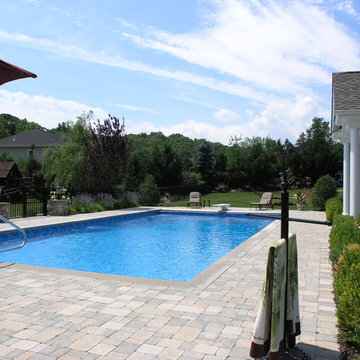
This backyard space offers plenty of sunny and shaded areas with a cabana, a pergola, and plantings. Family and guests will find a thoughtfully located outdoor kitchen with visibility to all the outdoor entertaining. Near the swimming pool, is a built-in spa on the opposite side of the cabana - which contains foldaway glass doors for easy access.
The golf enthusiasts will find themselves on the putting green tucked away in the corner of the property.
Throughout the spaces, Unilock Brussels block, Cumberland brown, and a larger veneer stone was used to tie together the beiges on the house. Final pops of colors come from the plantings.
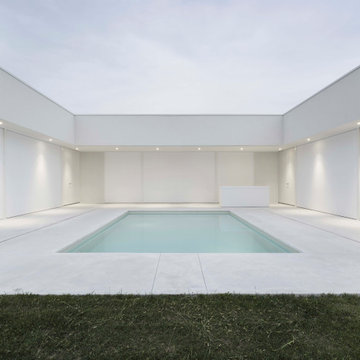
Veduta esterna dal patio.
Il sistema oscurante permette una totale chiusura delle superfici vetrate.
Großes Modernes Pool im Innehof in rechteckiger Form mit Sichtschutz und Betonboden in Venedig
Großes Modernes Pool im Innehof in rechteckiger Form mit Sichtschutz und Betonboden in Venedig
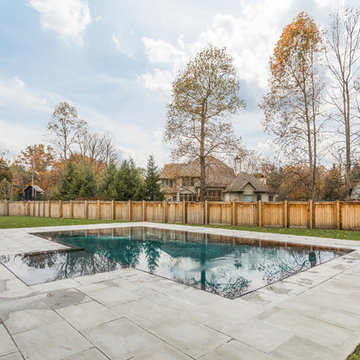
The goal in building this home was to create an exterior esthetic that elicits memories of a Tuscan Villa on a hillside and also incorporates a modern feel to the interior.
Modern aspects were achieved using an open staircase along with a 25' wide rear folding door. The addition of the folding door allows us to achieve a seamless feel between the interior and exterior of the house. Such creates a versatile entertaining area that increases the capacity to comfortably entertain guests.
The outdoor living space with covered porch is another unique feature of the house. The porch has a fireplace plus heaters in the ceiling which allow one to entertain guests regardless of the temperature. The zero edge pool provides an absolutely beautiful backdrop—currently, it is the only one made in Indiana. Lastly, the master bathroom shower has a 2' x 3' shower head for the ultimate waterfall effect. This house is unique both outside and in.
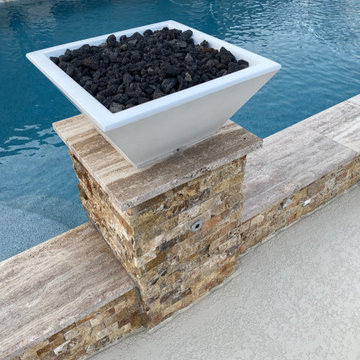
Großer Moderner Pool hinter dem Haus in rechteckiger Form mit Betonboden in Houston
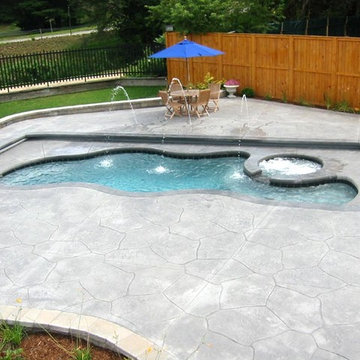
Kleiner Mediterraner Schwimmteich hinter dem Haus in individueller Form mit Wasserspiel und Betonboden in Richmond
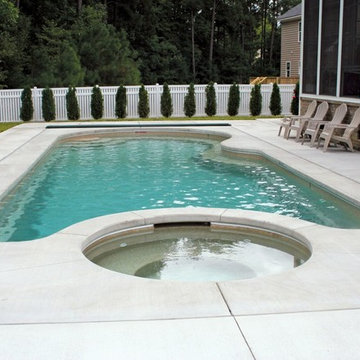
This Viking Fiberglass swim/spa combo was installed by the Pool Guyz in Virginia Beach, VA in 2014. The chosen color, pebble beach, gives the entire backyard a new exotic feel that the family can enjoy in both warm and cold temperatures. The swimming pool also has some great add-ons such as custom bench seating and an automatic safety cover.
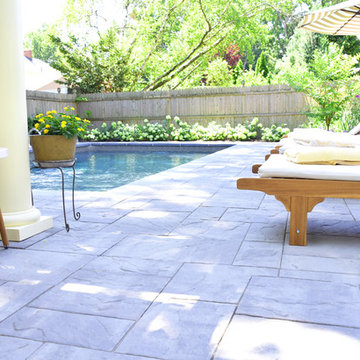
Mittelgroßes Klassisches Sportbecken hinter dem Haus in rechteckiger Form mit Betonboden in New York
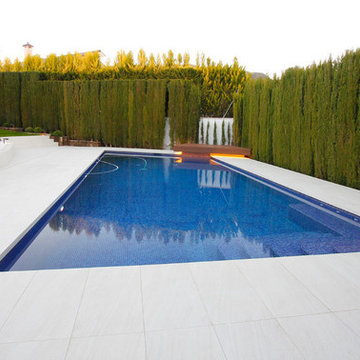
Ébano arquitectura de interiores amplía y rehabilita esta vivienda en Alcoy, con un diseño que pone en valor los materiales nobles como punto de partida del diseño. En el exterior se mantiene el jardín clasicista que contrasta con una piscina y ampliación de líneas rectas y limpias. En el interior el mármol y la madera de nogal visten esta gran casa en contraste con el blanco puro y los cerramientos de vidrio que aportan gran visibilidad y sensación de amplitud.
Weißer Pool mit Betonboden Ideen und Design
5
